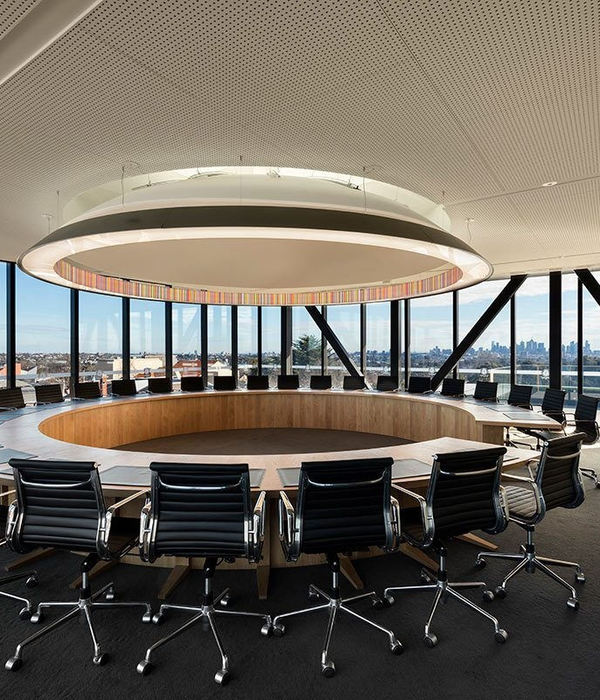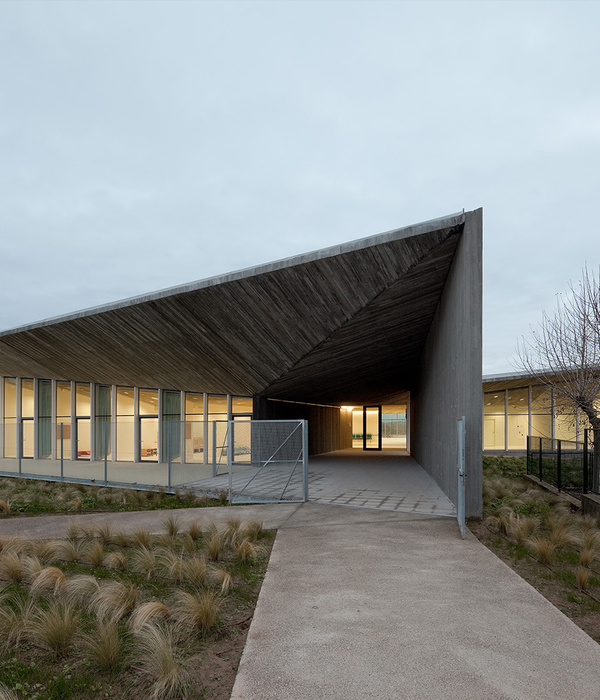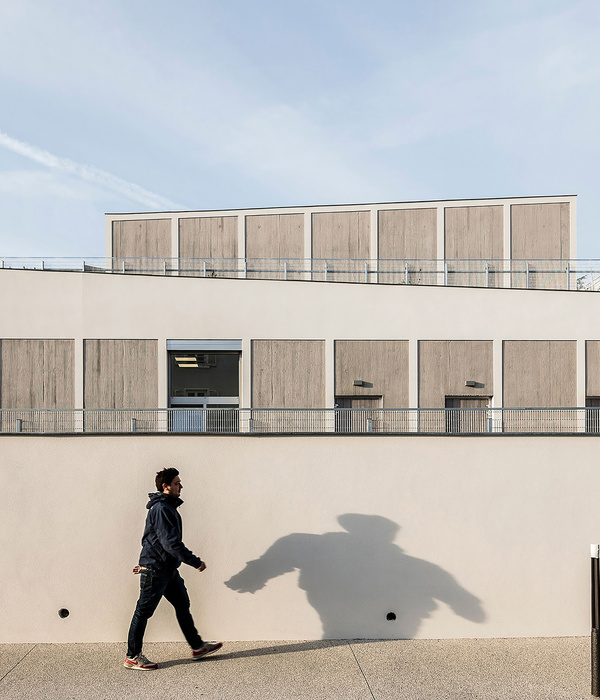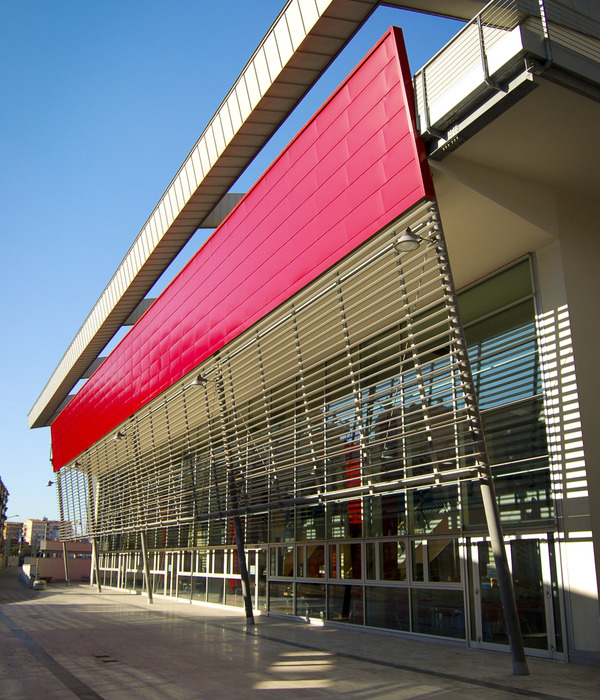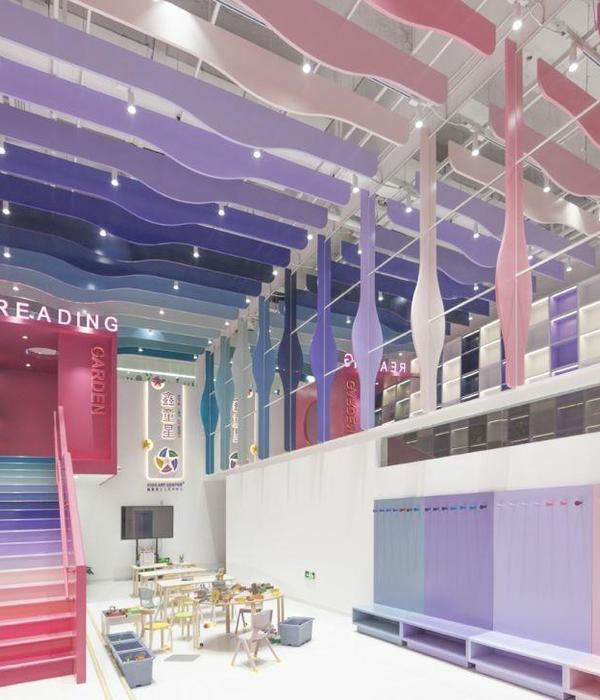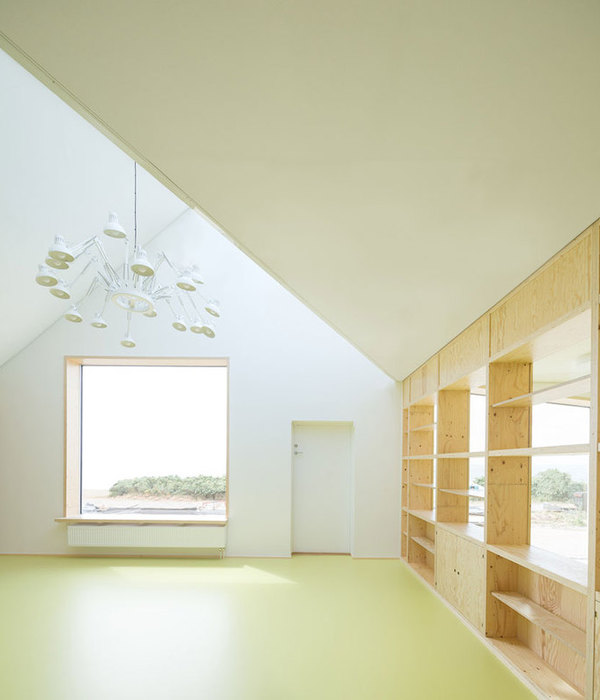- 项目名称:波兰奥尔什丁湖边休闲中心
- 设计方:Dżus GK Architekci
- 设计团队:Grzegorz Dżus,Katarzyna Orzechowska-Dżus,Małgorzata Sender,Agnieszka Adamczyk,Tamara Zawadzka
- 摄影师:Dżus GK Architekci
Poland ORR ding sports leisure center
设计方:Dżus GK Architekci
位置:波兰
分类:公共设施
内容:实景照片
设计团队:Grzegorz Dżus, Katarzyna Orzechowska-Dżus, Małgorzata Sender, Agnieszka Adamczyk, Tamara Zawadzka
图片:21张
摄影师:Dżus GK Architekci
这是由Dżus GK Architekci设计的波兰奥尔什丁运动休闲中心,该项目将全年开放,以解决奥尔什丁的湖泊利用率较低、基础设施配套不齐全的现状问题。作为波兰最大的湖边沙滩,该项目将提供餐厅、咖啡厅、运动场、多个码头及休憩阶台。整个中心坐落在湖边的树林中,周边配以方便且完善的步行和自行车流线。同时,该中心的公交系统、支路、停车场都得到合理安排,与城市功能布局相协调。
建筑布置在远离岸边的地方,使得沙滩面积最大化。同时建筑朝向与岸线相垂直,从而让湖景视野最大化。为了在视觉上更好地融合建筑与景观,建筑屋顶大部分设计成绿色屋顶,种有天然的绿色植物,墙上的木质网架也种有绿色植物。此外,为了获得更多的休闲区域,提供更好的观湖平台,一些屋顶将设计成休闲平台。
译者: 艾比
From the architect. Olsztyn, known as “the capital of 1000 Lakes,” currently has 16 lakes, whose potential, however, hasn’t been so far fully utilized and whose impact on the city life and tourism has been relatively small due to the lack of proper base and facilities. Implemented as the winning scheme in the Polish national architectural competition by a consortium of three studios, DŻUS G.K. Architekci, Spapa and Re-studio, the project named “The construction of all-year-round sports and leisure infrastructure by Lake Ukiel in Olsztyn” is the outcome of a years-long demand for “opening the city to lakes.”
What has emerged as a result of the project is Poland’s largest lakeside beach, with a restaurant, cafés, sports fields, numerous piers and lounge terraces. The entire center is picturesquely located in the heart of lakeside woods and surrounded by the convenient system of walking and cycling routes. The center has been included in the functional layout of the city thanks to public transport and a new system of access roads with plenty of parking space on the edge of the center premises.The first ever-built city beach center was designed based on the vista of the main entrance, which is extended with the pier and the pierside building “E,” where you can find a water equipment rental and emergency services.
All the buildings are away from the shore and have been composed into and adjusted to the existing forest stand for a maximum sandy beach area. Also, the buildings are perpendicular to the shore so that there is maximum open view of the lake from the main traffic routes. In order to visually integrate the buildings with the landscape in the best way possible, most roofs were designed as green, i.e. they have natural greenery, and the walls were covered with the tailor-made wooden elements or equipped with nets which will be covered with greenery in the future. In addition, to obtain more recreational area and provide a better view of the panorama of the lake, some roofs have been transformed into lounge terraces.
Due to its function, the main beach building intended for emergency services and a water sport equipment rental is located on the surface of the lake. Its slender structure, which complements the viewing and compositional axis, is further extended by two-level piers. The upper pier is a big observation deck ideal for organizing public events and watching lake sports competitions, while the lower pier is geared with bays for emergency services units. Due to the direction of winds, the wooden screen bridging the two piers provides partial wind shelter for rescue units and teams moored here. At this level, there is also a patent slip for floating the units directly from the building.
To visually reduce the size of the extensive store building and to display the water equipment stationed on the lake, the store is fully glazed. Apart from it being an additional aesthetic value, since the boats are constantly on display above the water surface, it is also a convenient solution that makes it easier to find the store and identify its function.On the floors above, the most of which is also glazed, there are observation and training facilities for lake security and safety staff. The walls of the auxiliary rooms are covered with white laminate, which is identical to the color of boat hulls which are moored here.
The beach center also involves a restaurant, cafés and cloakrooms. Due to the fact that it is all-year-round infrastructure and more than ten thousand people are going to visit the facility daily in the summer season, all elements are made of highly vandal and weather resistant materials. The facade is covered with Siberian Larch as well as concrete with nets for vegetation, lounge terraces and piers are made of azobé, also called red ironwood, and stainless steel fittings are used in the buildings.This was the first attempt to implement such a comprehensive project involving a large water reservoir and to build such a versatile all-year-round sports and leisure facility that will fundamentally change the large area of the city and will become a key factor in enhancing Olsztyn’s tourist appeal.
波兰奥尔什丁运动休闲中心外部实景图
波兰奥尔什丁运动休闲中心外部局部实景图
波兰奥尔什丁运动休闲中心外部侧面实景图
波兰奥尔什丁运动休闲中心内部实景图
波兰奥尔什丁运动休闲中心内部更衣室实景图
波兰奥尔什丁运动休闲中心平面图
波兰奥尔什丁运动休闲中心剖面图
{{item.text_origin}}


