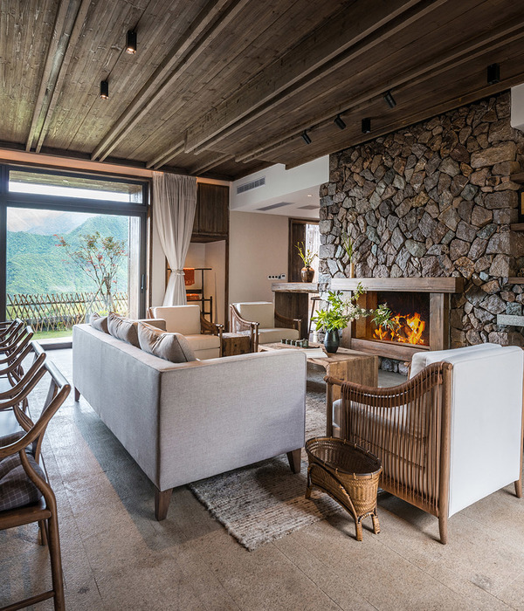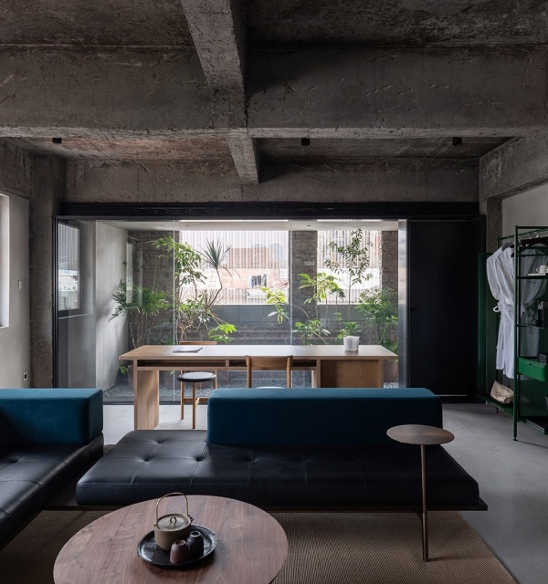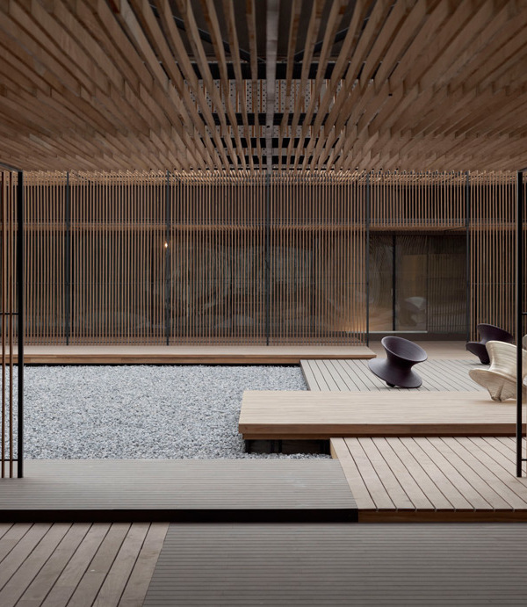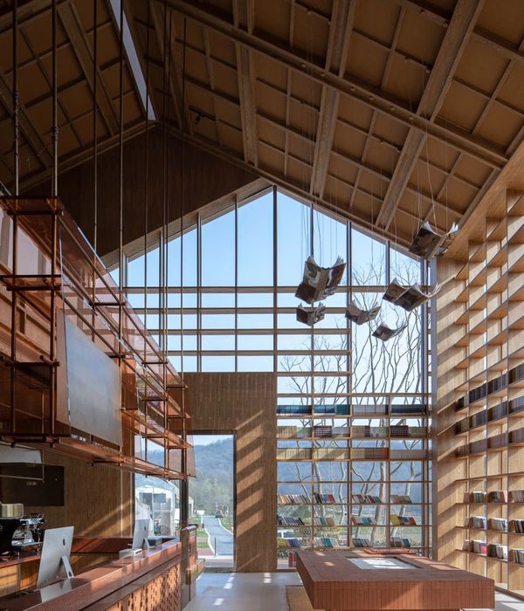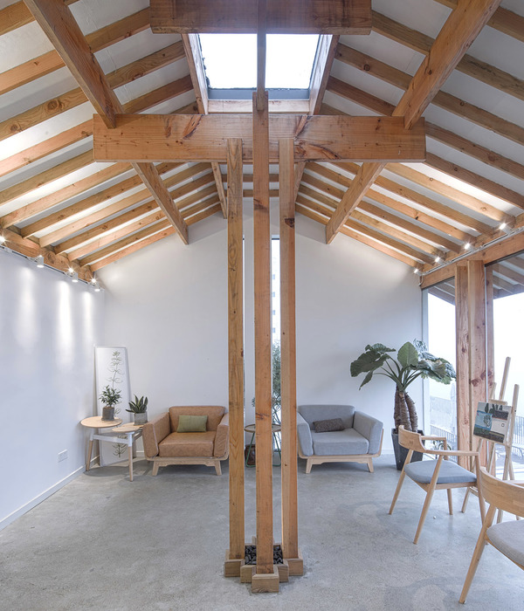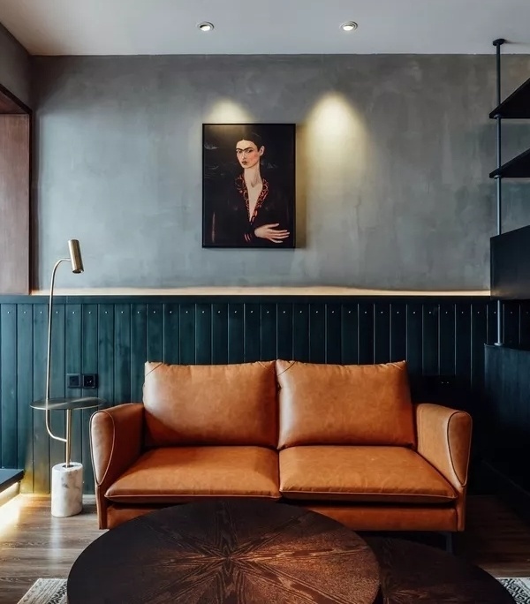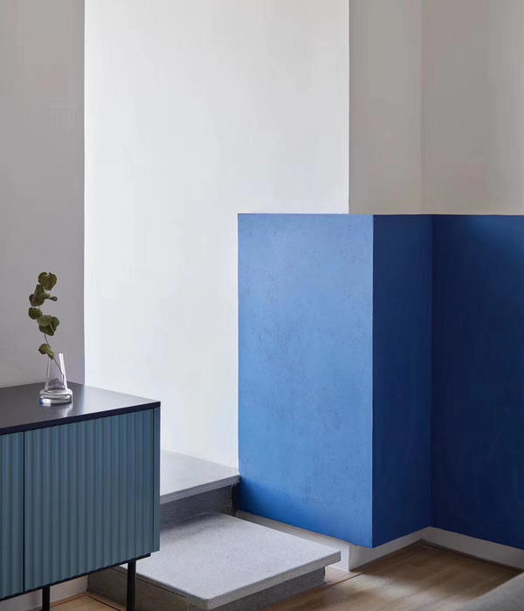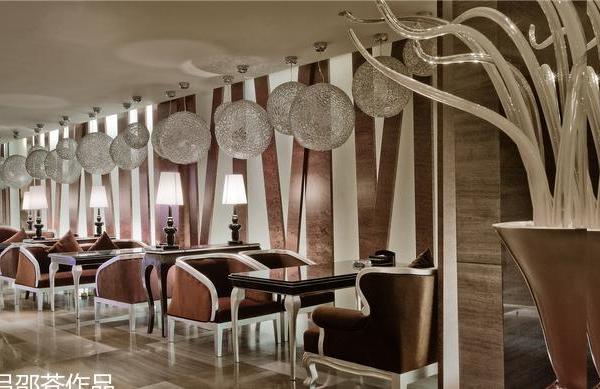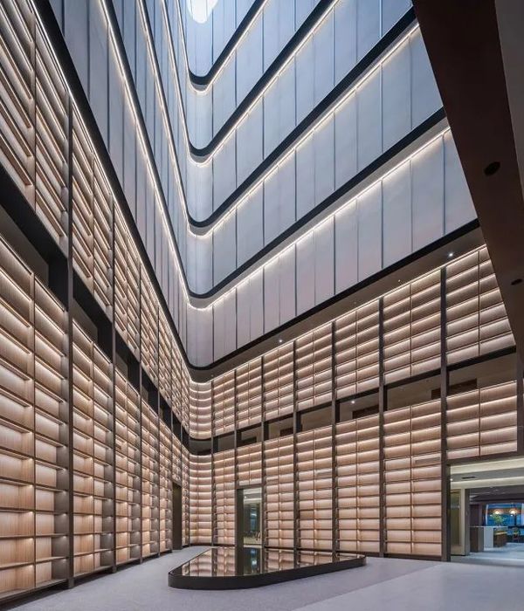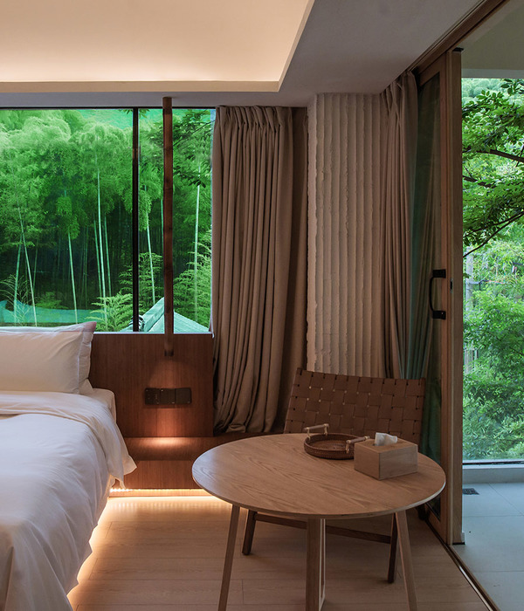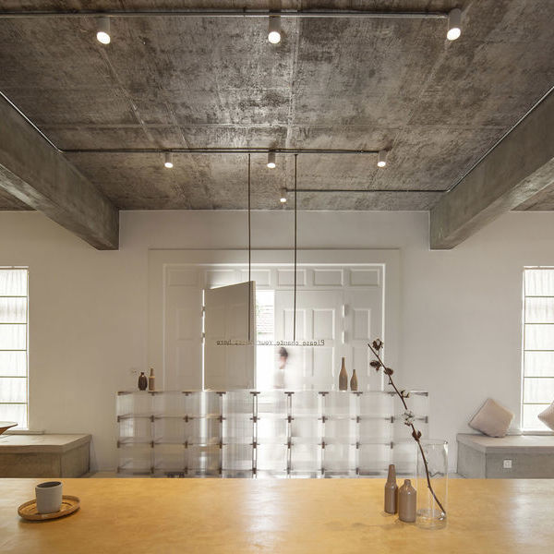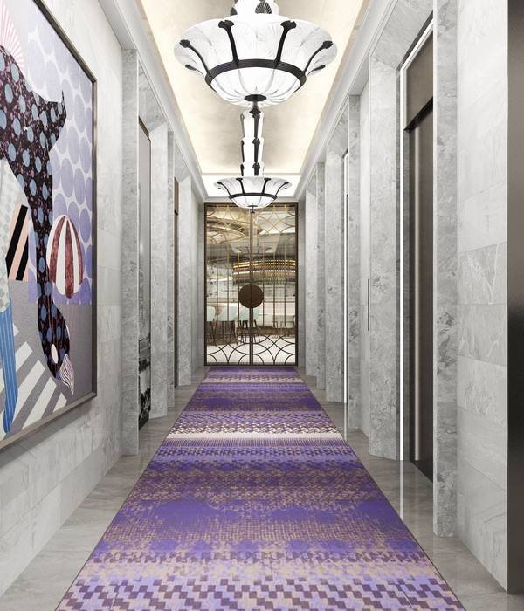- 项目名称:共享农庄:红果树+小酒馆改造记
- 设计方:空间进化(北京)建筑设计有限公司
- 主创及设计团队:关天颀,高亢,李俊男,倪想
- 项目地址:北京市密云区巨各庄镇张家庄村
- 建筑面积:红果树:139㎡,小酒馆:185㎡
- 摄影师:史云峰
- 施工单位:北京全雅建筑工程有限公司
- 客户:北京万鸿信息服务有限公司
- 主要材料:碳钢板,清水混凝土,白橡木饰面
对于在北京生活的人而言,驱车北上,只需一个多小时,眼前的画面便能从林立的高楼一路“绿化”,山野的气息一路铺陈开来,远山愈来愈“近在眼前”。在燕山脚下,密云区的张家庄村,一座随着城市发展而日益“空心化”的村庄迎来了它的复兴。
For the people who live in Beijing, it takes only an hour drive to see the change from the metal forest to the “green landscape”, breathing the fresh air and feel the mountains close at hand. At the foot of the Yanshan Mountain, Zhangjiazhuang Village of Miyun District, an increasingly “hollowed” village with urbanization, is revitalized.
▼项目概览,project overview
场地原始的村落风貌和建筑形式保留得相对完整,村民的生活节奏在现代文化的衬托下显得步履悠闲。这种状态为当下心怀“礼失求诸野”愿景、渴望拥抱《瓦尔登湖》式自然栖居氛围的繁忙都市人提供了可想可念的空间。
对建筑师来说,城市与自然多样发展的可能性难以寻觅,而原生态的乡野则是一片充满希望的沃土,这足以重组人、建筑与自然的关系,并将传统与当下的在地文化进行内化赋形,使其变为可观、可感的形体与符号,渗透到生活中去。
▼老院子,the old yard
The original village landscape and architecture of the site are relatively intact, and villagers live a relaxed life in contrast to the modern city. Such state provides a desirable space for busy urban residents who hope to “seek etiquette among the people” and are eager to embrace the natural living atmosphere like that described in Walden.
For architects, it is hard to find the possibility of diversified development of city and nature, while the countryside with rustic charm is a fertile land of hope, which is enough to rebuild the relationship among humankind, architecture and nature, internalize and shape tradition and current local culture, thus making them become visible and perceivable forms and symbols and permeate into the life.
▼后门全貌,entrance in thethe rear facade
张家庄村中两处最小的宅基地(每处占地二分半,约166平方米)成为了“空间进化”的建筑师的试验田,以居住和经营两种业态融入村落的复兴之潮。两个小院间隔50米左右,各自成章又彼此呼应,形成吸引和示范效应,为实现以点带面的村落空间整体进化开启新的可能。
Two smallest homesteads (each covering an area of about 166 square meters) in Zhangjiazhuang Village are used by architects from Evolution Design to make an experiment, joining the trend of rural vitalization in the forms of residence and business. About 50 meters apart from each other, the two yards are not only self-contained but also act in concert, creating an attractive and demonstration effect and making it possible to realize the overall space evolution of the village through improvement part by part.
▼张家庄村总轴测图,Zhangjiazhuang Village site plan – axon
居住模式:共享农庄红果树A Residential Model: the Shared Homestead Red Fruit Tree
项目定位是城市近郊乡村民宿,这座建筑需要为久居城市的人提供一种完全不同的生活型态,同时需要满足当代生活的功能诉求。宏观而言,这种对乡村文化的保留与尊重和新经营模式的置入正在引领一种文化与经济结构的转变,塑造一种独属于东方的生活时尚。
▼红果树下看客厅,view to the living room from the red fruit tree
于是,建筑师在对原有农舍进行改造更新时,充分尊重了乡村环境赋予的场所精神,保留了原有院落围合的空间礼序及建筑的外观肌理。院中,一棵“二十多岁”的红果树(当地人将一种果实很大的山楂称为“红果”,并认为“红果”不是山楂)被悉心保留,围树而坐的场景唤醒了人们对自然、对故土的记忆,共享农庄的这处院落亦以之为名唤作“红果树”。
In this case, when renovating the original house, the architect retained the spatial order of the original enclosed yard and the exterior texture of the building, out of respect for “Genius Loci” endowed by the rural environment. In the yard, a red fruit tree (local people recognize hawthorn with big fruit as “red fruit”) aged over 20 is carefully preserved. The scene of sitting around the tree evokes memories of nature and hometowns. Therefore, this yard of the Shared village is also named “Red Fruit Tree”.
▼“红果树”立面图,elevation of the“Red Fruit Tree”
甫一进入村庄,跟随夹道绿树的指引便能看到山脚下的小院,远远望去建筑物并不显山露水,谦逊地陪伴着临近农舍。
At the entrance of the village, one can see the small yard at the foot of the mountain along the tree-lined road. From a distance, the building looks inconspicuous, accompanying nearby farmhouses humbly.
▼进村便能看到房子,a glance to the building from the entry way of the village
设影壁以“挡煞”、“聚气”的中国传统院落的布局秩序在这座共享农庄中得以复原,而影壁的存在既有记忆载体的属性,又为入口处增加了一层序列,使外部的行人对院中所藏充满想象。建筑设为上下两层,首层分配给了公共空间与客房,二层则是完整的主卧空间,拥有一间茶室和一个大面积的室外露台,这为相对私密的空间置入了亲近自然的生活情致。
The layout order of traditional Chinese yards with screen walls to “block evil spirit” and “gather aura” is recovered in this yard, and the screen wall exists not only to bear memories but also add another layer to the entrance, arousing curiosity of passers-by outside about what is hidden in the yard. The building has two floors. The first floor is for the public area and guest rooms, and second floor is a completely for the master bedroom with a tearoom and a large outdoor terrace, which fuses a natural lifestyle with the relatively private space.
▼屋前的院子,the front yard
▼雨后的院子,the yard after rain
原建筑为木结构屋架,低矮破旧、保温不佳。为了改善环境劣势、满足居住所需,建筑师拆除了屋顶和一部分墙体,以混凝土来搭建了新的骨架。由于有严格的预算要求,拆除后的瓦、木椽、木屋架都得到了再次利用。
The roof truss of the original building is made of wood, which is low and shabby and cannot achieve good insulation. To optimize the environment and meet demands of living, the architect dismantled the roof and some walls, and built a new framework with concrete. Due to strict budget requirements, removed tiles, wooden rafters and the wooden roof truss are all recycled.
▼傍晚看向室内,view to the interior by night
▼客厅餐厅全景,living room and dining area
▼从餐厅望向庭院,view to the yard from the dining room
▼紧邻餐厅的烧烤台,the barbecue area next to the dining room
为了实现庭院视觉的穿透性和连贯性,建筑师以大面积玻璃作为首层南北立面的主要材料,置身室内,可观春华秋实、晨昏雾霭,听雨打石板地的清脆声响,让自然风光成为生活风景。而这种开放又与院外相隔,充分保障了居住空间的私密性,这也是对传统民居内向性审美的一种延续。
To achieve visual perspective and coherence of the yard, the architect adopts glass as a major material for the south and north facades. Staying indoors, one can enjoy scenery all day long in four seasons, and hear tinkles of raindrops falling on slabs, making natural landscape become scenery in daily life. But the openness is separated from outside, to fully guarantee the privacy of the living space and carry on the inward aesthetics of traditional residences.
▼廊下的门厅入口,lobby entrance
▼客厅里看院子,view to the yard from the living room
为保障户外活动无惧阴雨和暴晒,建筑在南向设置了玻璃雨棚,并以木格栅形成光线的过滤。同时,灰空间的留存是对传统建筑形制“风雨连廊”的追忆,兼具功能和情感价值。
To protect people from rain and sun exposure in outdoor activities, a glass awning is built against the south wall of the building, and a wooden grating is used to filter light. Meanwhile, a gray space is kept to recall “porches” in traditional architecture, with both functional and emotional value.
▼屋顶露台,roof terrace
玻璃雨棚,the glass awning
而在室内,建筑师用白色为主调,原木和水泥等室外材料延伸进来,整体景致与庭院相得益彰。家具、摆件,每一处细节都保留着材质的原始纹理和质感,更藏有手工艺精雕细琢的细腻与温度,呈现出一种精致而不失野趣的生活容器。
Inside the house, the architect mainly uses white and extends exterior materials of logs and cement inside, to make the overall look and the yard contrast and complement each other. In every detail of furniture and ornaments, the original texture and authentic feel of materials are retained, and the fineness and warmth of meticulously made handicrafts are hidden, showing an exquisite but rustic vessel of life.
▼阁楼上的茶室,tea room in the attic
▼阁楼上的主卧室,master bedroom in the attic
立面夜景,facade nightview
经营模式:小酒馆 A Business Model: Small Tavern
在张家庄村,全村没有一家饭店,想要用餐只能到3公里以外的另一个村。“小酒馆”是基于餐饮需求而诞生的经营形态。同样尊重场地文脉肌理,同样是二分半宅基地的面积,同样是旧农宅改造,“小酒馆”比“红果树”更具公共属性。
小酒馆立面图,elevation of the small tavern
临街的院墙由砖石砌筑,与建筑墙体的素混凝土形成风格迥异的肌理,建立了最直观的吸引力。建筑所在地除北侧外并无相邻建筑体,利用如此优势,建筑师将建筑视作“观看的机器”,在立面最佳观景位置设置开窗,让远近景致悉数“入画”。
The wall of the yard facing street is built of rock bricks, forming an utterly different texture from the plain concrete of the building walls, with the most intuitive attraction. Except on the north, there is no structure next to the building, so the architect regards the building as “a viewing machine” based on such an advantage, opening windows at the best positions on the exterior walls to capture scenery nearby and in the distance.
▼小酒馆外观,exterior view
为了满足商业属性空间应有的尺度感与使用灵活性,建筑师将坐北朝南的主体建筑加高至两层并做了通高处理,容纳室内就餐活动。“廊下空间”由“红果树”延续至此,满足半室外就餐的需求。而庭院之中,暖色编织质感的沙发椅围合出一种欢聚的氛围,水泥花坛里野蛮生长的绿植与竹子与石墙面为近景、矮山与蓝天为远景,让就餐的氛围更加“原生态”。
▼酒馆的院子,courtyard
▼雨蓬下延伸出来的餐厅,dining area sheltered by theawning
▼细部,detailed view
To meet the sense of scale and flexibility for business space, the architect adds a second floor to the main building facing south, and creates a double-height space for indoor dining activities. The “porch space” has been brought from the “Red Fruit Tree” to this zone, to meet the need of semi-outdoor dining. In the yard, warm-colored woven fabric sofas get together to create a joyous gathering atmosphere, and the dining atmosphere becomes more “original” with lush green plants, bamboo in the cement flower terrace, the stone wall nearby; and small hills, blue sky in the distance.
▼餐厅全貌,dining room interior view
▼老房子改成的餐厅,the dining area is renovated from the old structure
▼风口安排在原建筑增高的部位,the openning is set in the raised part of the existing building
建筑原有的木屋架被更符合结构、功能的混凝土取而代之,拆除下来的老料被用以修复保留下来的建筑部位。梁柱、檩条、老墙都还原着最初的形态,成为记忆的唤醒——在传统民居建造智慧与当代文明建筑语言的碰撞与对话间,让来到小酒馆的每个人都印象深刻。
The original wooden roof truss was replaced with concrete which is more suitable in structure and function, and the dismantled old materials were used to repair remaining parts of the building. Beams, pillars, purlins and old walls are all in the original form, becoming evocations of the past—making a deep impression on everyone coming to the tavern, in the collision and dialogue between wisdom of building traditional residences and the modern architectural language.
▼从餐厅望向庭院,view to the yard from the dining area
▼修葺一新的老墙和柱子,the renewed wall and column
▼吧台和休息区,bar and lounge area
▼细部,detailed view
除主要功能外,服务于餐饮的配套功能同样必不可少,与普通餐厅不同,乡野之味可能需要停留细品。于是,除了餐饮主体空间外还设有三间小客房和一间主卧室,每一个房间都拥有朝向庭院的开窗,于竹影间起居坐卧。希望城市的居民能够为一道佳肴、一段风光、一种生活欣然至此,享受喘息休憩后再行出发。
In addition to main functions, supporting functions serving catering are also indispensable, as one may would like to stay and taste the flavor of countryside in the tavern different from common restaurants. Therefore, there are also two small guest rooms and a master bedroom besides the main space for catering, each of which boasts a window facing the yard with the shadows of bamboo cast inside. It is hoped that urban residents can come here with joy for a delicacy, a sight and a lifestyle, to relax and set off again.
卧室里的休息区,seating area in the bedroom
二层卧室,bedroom on the upper floor
向乡野去!Towards the Countryside!
“红果树”与“小酒馆”,两个二分半小院,两种经营可能。在吸引外来客、带动新经济之余,这两座当地文化积酿而成的小院对当地居民而言如同一面照见自我的镜子,潜移默化地启迪他们重新认知自己的属地价值与文化价值,为职业选择、生活空间营造提供了一种新的选择。而自然生态的保护、传统文化与民艺的延续正有赖于这种朝向乡野的新运动。
The “Red Fruit Tree” and “Small Tavern”, two small yards, provide two possibilities of operation. While attracting tourists and driving the new economy, the two small yards built based on local culture, are just like a mirror reflecting local residents themselves, quietly inspiring them to get a new understanding of their local and cultural value, offering a new choice of selecting an occupation and building a living space. It truly depends on such a new movement of going to the countryside to protect natural ecology and carry on traditional culture and folk art.
▼总平面图,site plan
▼“红果树”平面图,plan of the“Red Fruit Tree”
▼“红果树”剖面图,section of the“Red Fruit Tree”
▼“小酒馆”平面图,plan of the“Small Tavern”
▼“小酒馆”剖面图,section of the“Small Tavern”
项目名称:共享农庄:红果树+小酒馆改造记/空间进化
设计方:空间进化(北京)建筑设计有限公司
项目设计 & 完成年份:2018 & 2019
主创及设计团队:关天颀、高亢、李俊男、倪想
项目地址:北京市密云区巨各庄镇张家庄村
建筑面积:红果树:139㎡;小酒馆:185㎡
摄影师:史云峰
施工单位:北京全雅建筑工程有限公司
客户:北京万鸿信息服务有限公司
主要材料:碳钢板、清水混凝土、白橡木饰面
{{item.text_origin}}

