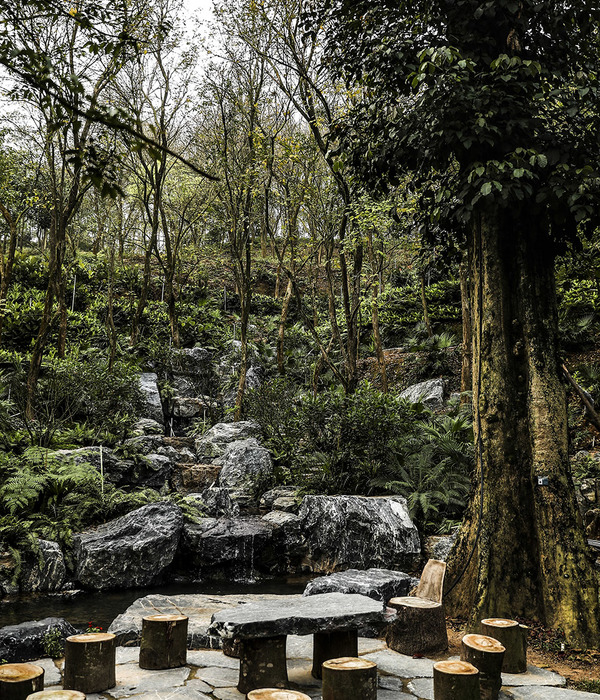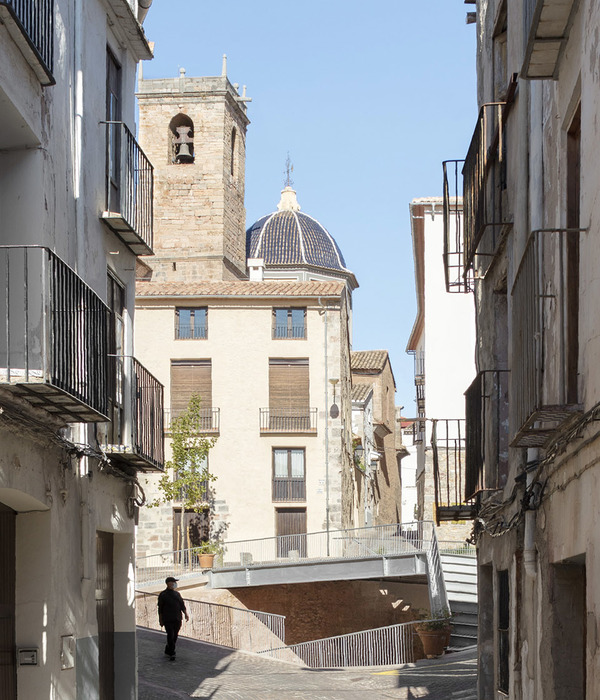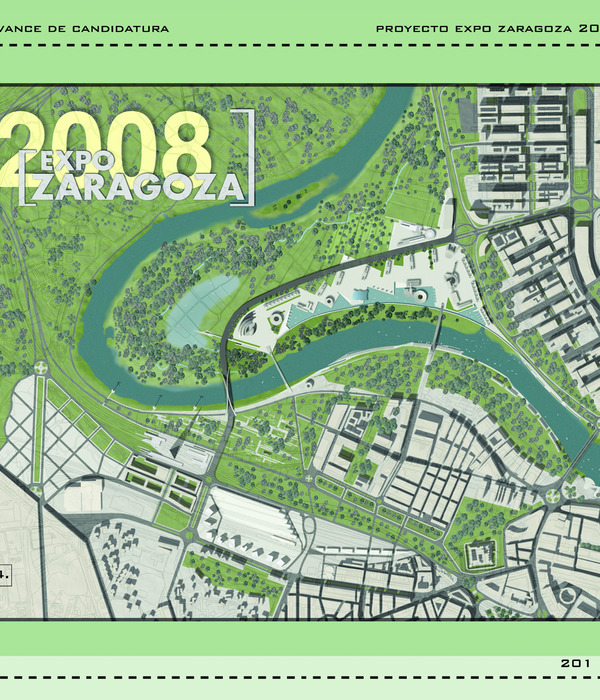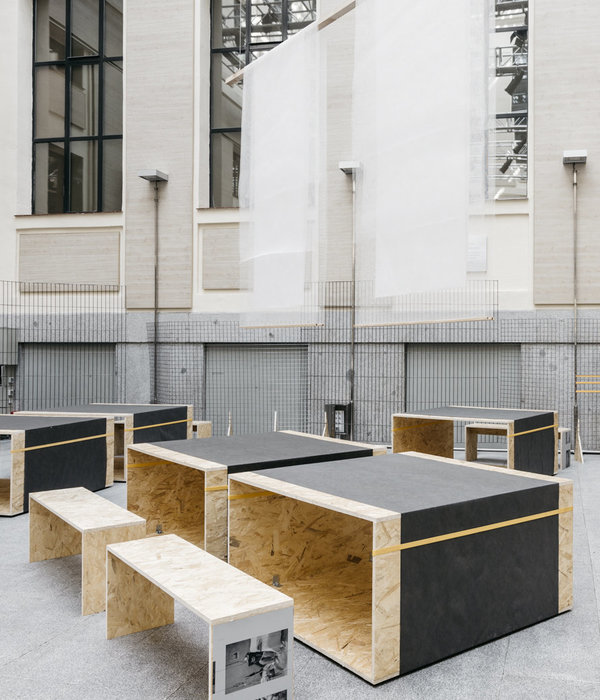Architects:ES Arquitetura
Area :405 m²
Year :2018
Photographs :SLAPHOTOSTUDIO
Lead Architect :Diego Justo do Espírito Santo
Design Team : Valério Montes D'oca, Rodrigo Estrella, Carolina Rodrigues Cataldo
Clients : Damyller
Builder : Futura Construções
Design De Interiores : Vânia Marroni Burigo
Country : Brazil
Inserted in the rural landscape of the city of Nova Veneza, in Santa Catarina, the Damiani Ballroom, with a capacity for 120 people seated, was designed for a family that has the habit of holding their usual meetings further away from the urban environment. The project consists of a minimalist concept with the creation of only two main slabs that extend into the lake, providing panoramic views in all rooms of the hall, to enhance the visuals for the lake and the entire family farm.
To expand the space and provide a panoramic view of the farm, almost the entire perimeter of the hall is enclosed in glass, providing a constant landscape in all spaces, including the service areas such as the kitchen, making a connection between the internal and external environment. The main entrance is made through a large glass frame, expanding the total view of the hall, making it possible to contemplate the landscape from the access to the hall. Also, the large frames on the perimeter of the hall run along a rail allowing full opening, making the space even larger and with an enlarged look, connecting the balcony and the outside area with the internal environment, creating a unique environment.
The structure and walls of the hall were made of exposed concrete, reducing the need for maintenance and costs of the work with coatings and external painting. Besides, the circular concrete pillars resemble the existing coconut trees around the room, mimicking the landscape in which it is inserted. For the volume in the main access, native stones from the region were used, reminiscent of the culture of the old buildings of the city of Nova Veneza. All the rooms in the ballroom are on the same level, making it democratically accessible. Also, all access is via ramps, both in service areas and in social areas.
▼项目更多图片
{{item.text_origin}}












