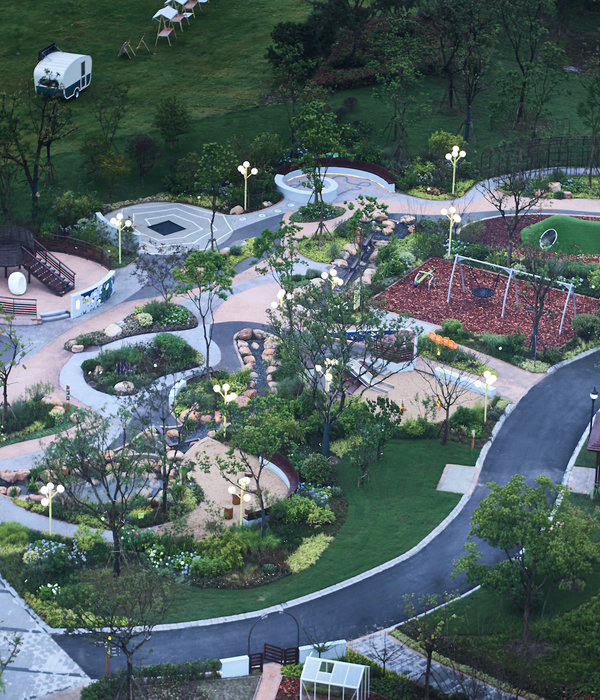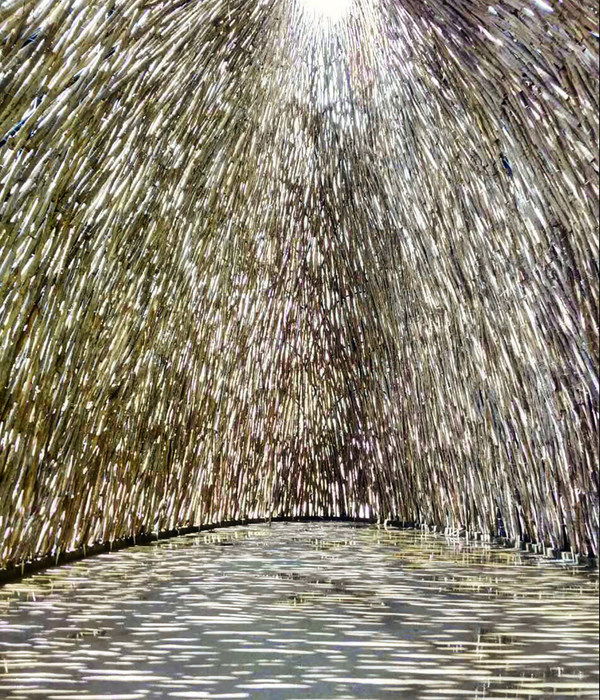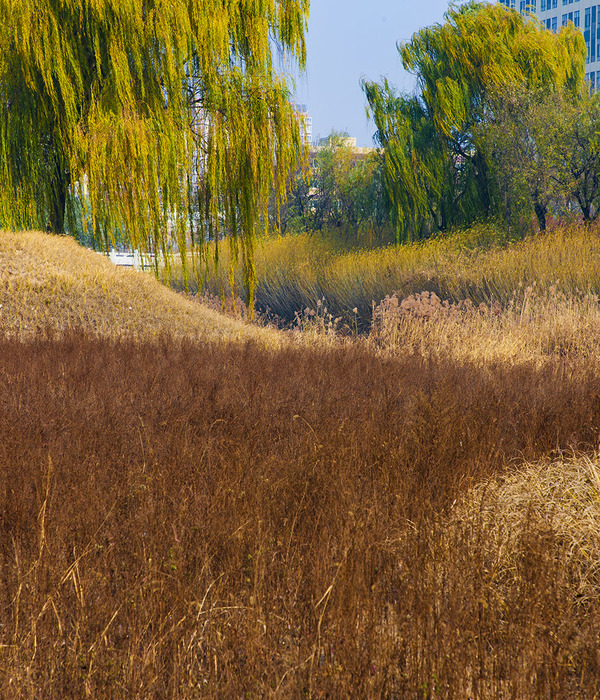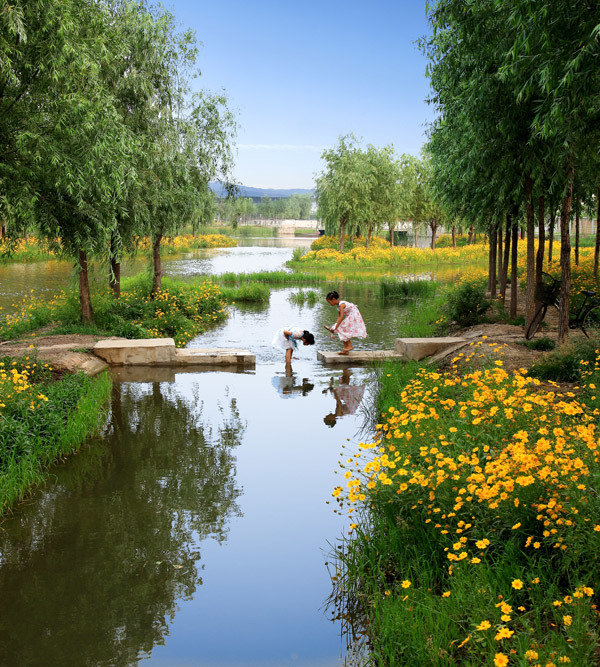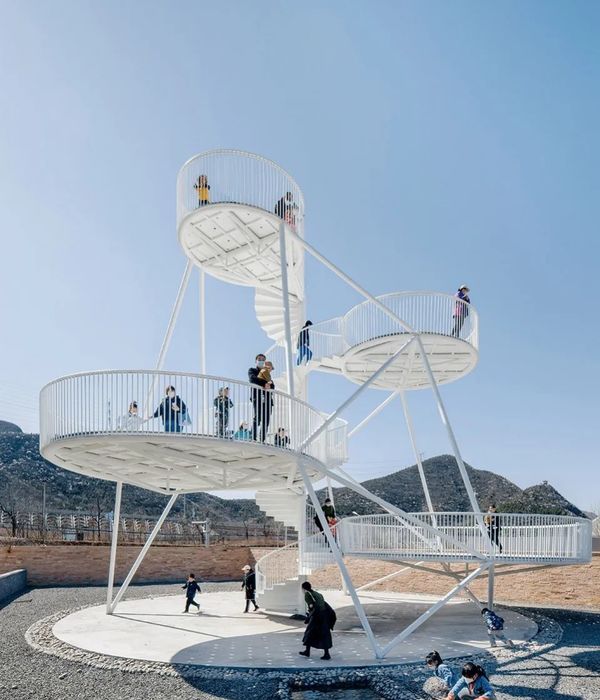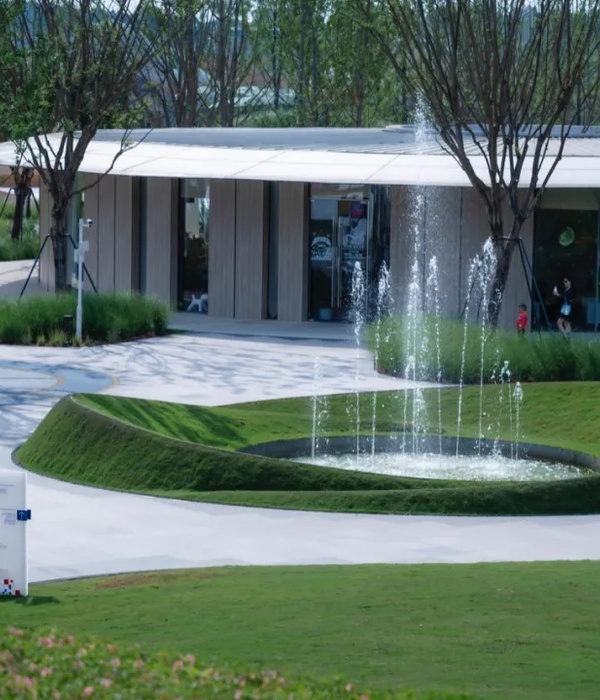- 项目名称:枣庄科创绿廊(一期)
- 设计指导:于静
- 项目负责人:陈冰清
- 建设单位:山东智城产业发展有限责任公司
- 施工单位:中铁十四局集团第四工程有限公司
- 摄影:邵勇,周青先,赵东昌,邱勇,韩金钊
项目概述
Project Statement
项目位于山东省枣庄市黑龙江路南侧,是高压线迁移后的未开发绿带空间。在本项目中,我们探讨了如何加强社会凝聚力、提高人们健康生活的同时,提升城市环境质量,激发城市活力,促进城市生态、生产、生活协调发展。
The project is located in the south side of Hei longjiang Road, Zaozhuang City, Shandong Province, and it is an undeveloped green belt space left after the relocation of high-voltage lines. In this project, we discussed how to improve the quality of the urban environment, stimulate the vitality of the city, and promote the coordinated development of urban ecology, industry and life, while strengthening social cohesion and improving people’s healthy life.
▼西段航拍照片
©邵勇
Aerial photography of the western section
项目内北侧区布置互动休闲与健身运动场地,赋予了市民休憩与交往的城市属性,绿廊内南侧密林区保留了原生乔木植被,成为南侧未来社区的绿色生态屏障。将鲁南特色文化融入场地中,以达到精神共鸣,场地设置了科技互动设施,提升了市民参与性,增加了场地活力。项目营造了更加开放包容的、自由平等的、文化自信的未来城市生活情景。
North of the project equipped with leisure and fitness sports areas meet the needs of citizens for rest and communication.
The south of the green corridor is a dense forest area retains the native tree vegetation. It will become a green ecological screen for the future community in the south.
The characteristic culture of Southern Shandong is integrated into the site. We integrate the characteristic culture of southern Shandong into the site, and place science & technology interactive facilities, which improves the participation of citizens and increases the vitality of the site.
The project creates a scene of future urban life: more open and inclusive, free and equal, and culturally confident.
▼东段航拍照片
©邵勇
Aerial photography of the eastern section
项目背景
Background
项目位于枣庄高新区黑龙江路南侧,狭长的带状区域自西向东连接了袁寨山与宏图河,是枣庄高新区重要的城市生态廊道,与周边其它生态绿带共同编织成城市生态网络格局。
The project is located in the south side of Heilongjiang Road of the Zaozhuang High-tech Zone. The narrow strip area connects Yuanzhai mountain and Hongtu river from west to east, which is an important urban ecological corridor of Zaozhuang High-tech Zone. It forms an ecological network pattern of the city together with other surrounding ecological green belts.
▼规划分析图
©同圆集团景观院
Planning analysis chart
挑战与机会
Challenges and Opportunities
场地原为狭长的高压线防护绿地,南北宽85米,东西长1450米,项目第一期横跨长白山路与复元二路,占地面积约6.8公顷。原场地布局单调、无可参与性空间、园路铺装破损严重,缺少与城市的周边空间对话和连接,是城市的一处灰色空间。随着高压线的迁移,为这片场地迎来新的生机。
The site was originally a narrow high-voltage line protection green space, 85 meters wide from north to south and 1450 meters long from east to west. The first phase of the project spans Changbaishan Road and Fuyuan 2nd Road, covering an area of about 6.8 hectares. The original site layout is single, there is no space for citizen activities. The road pavement is seriously damaged, and there is no connection with the surrounding space of the city. It is a “gray” space of the city. The relocation of high voltage lines brings the site a new opportunity.
▼场地原状
Original state©邱勇
科创绿廊作为此区域首开绿地空间建设项目,将形成城市发展的绿色引擎和催化剂,对促进城市社区健康发展发挥关键作用。
As the first green space construction project in this region, S&T Innovation green corridor will lead urban green development and play a key role in promoting the healthy development of communities.
▼改造后,东地块开放互动的公共空间
After renovation, open and interactive public space in the East plot
©邵勇
设计目标
Design Goals
生态环保、开放包容、文化多元
Environmentally friendly, Open and inclusive, culturally diverse
设计之初从城市层面考虑未来社区多种需求,愿景打造生态、开放、多元的城市公共空间,从生态、生活、社会三个层面加强自然、人、城市三者之间的联系,营建更加开放包容的、自由平等的、文化自信的未来城市生活情景。
在这个文本中,设计师在设计之初就从城市层面考虑了未来社区的多种需求,他们的愿景是打造一个生态、开放、多元的城市公共空间。他们希望通过从生态、生活、社会三个层面加强自然、人、城市三者之间的联系,来营建一个更加开放包容的、自由平等的、文化自信的未来城市生活情景。
We consider the various needs of the future community from the perspective of the whole city since the beginning of the design. We hope to build an ecological, open and diversified urban public space, strengthen the connection between nature, human and city from the aspects of ecology, life and society, and build a more open and inclusive, free and equal, culturally confident future urban life scene.
线性的空间不仅考虑了使用功能,也是漕运文化的重新演绎©邵勇
The interweaving of linear space not only considers the use function, but also the reinterpretation of water transport culture
▼舒朗开敞的林下休闲空间为人们提供了交谈休息的场地
©邵勇
Open leisure space under the forest provides a place for people to talk and rest
设计策略1
Design strategy 1
场地的重生——空间重构,功能复合
Regeneration of the site—Space transformation, diversified functions
对场地南侧38米宽的原生密林种植区域进行轻微整理,最大限度的降低人为干预,打造安静私密的交谈空间,也成为南侧未来居住社区的绿色屏障,保障了南侧未来社区的生活质量;场地北侧的50米宽场地紧靠黑龙江路,我们对此空间进行了重构,充分考虑了全龄段市民的参与性和科技体验性。规划西侧地块为社区生活需求性场地、东侧地块为商业活动需求性场地,打造活力互动的城市开放空间;慢行交通体系贯通了东西地块和林间小路,并将场地南北串联,形成动静结合的空间体系。
Minimize human intervention in the 38-meter-wide native dense forest planting area in the south of the site and create a quiet and private conversation space. It has also become a green screen for the future residential community and ensure the quality of life in the south. The 50-meter-wide area on the north side of the site is close to Heilongjiang Road. We have reconstructed this space and fully considered the participation, scientific and technological experience of citizens of all ages. The west plot is planned for meeting the needs of community life and the east plot is planned for meeting the needs of business life, so as to create a dynamic urban open space; The slow traffic system connects the east and west plots and forest paths, and connects the north and south of the site to form a spatial system containing both “static” and “dynamic” feature.
▼开放草坪上,简约的廊架既是对景,也是避雨纳凉之处
©赵东昌
On the open lawn, the simple corridor is not only the opposite scenery, but also a place to take shelter from the rain and cool.
本项目在方案阶段经过了多次会议,并走访了附近社区,考虑了当地政府部门和市民对新场地的实际功能需求,以加强人们活动的自发性、体验感和参与度,打造一个日常生活所依赖的城市交往空间。
During the planning stage, we organized several meetings and visited nearby communities, and considered the actual demands of local government departments and citizens for the new site, so as to strengthen the participation of people, and create an urban communication space for daily life.
▼城市交往空间
©邵勇
an urban communication space
项目实施开园后,人们在此处集会活动、休闲健身、儿童娱乐、甚至举行小型集市,让居民切实感受到设计为生活体验提升带来的价值。西侧临近居住区的地块设置了篮球场、健身场地、小型足球场、儿童场地等生活性场地;东侧临近商业街的地块设置了旱喷广场、地面钢琴、廊架等互动性场地;人们也可以在南侧密林区域散步、小坐、交谈、下棋。
After the opening of the project, people will gather here for activities, leisure and fitness, children’s entertainment, and even hold a flea markets, so that they can truly feel the value brought by the design for the improvement of life experience.
In the west plot adjacent to the residential area, there are basketball courts, fitness venues, small football fields, children’s venues and other living venues;
We have placed dry spray square, interactive floor piano, interactive pavilions and other interactive venues in the east plot which near the commercial street;
People can also walk, sit, talk and play chess in the dense forest area on the south side.
保留南侧原生密林,增加座椅,营造安静舒适的林下空间©邵勇
Keep the original dense forest in the south, add leisure seats and create a quiet and comfortable space under the forest
场地内的服务驿站建筑,兼具了厕所、休闲、餐饮、管理等功能,使其与公园形成一体。服务驿站均位于绿廊活动场地密集区域,不仅给市民和游客提供了日常功能服务,也是今后公园展演活动的辅助用房。
The service station building in the site has functions such as toilets, leisure, catering and management, making it integrated with the park.Service stations are located in the dense area of greenway activity venues, which not only provide daily functional services for citizens and tourists, but also serve as auxiliary rooms for future exhibition activities in the park.
▼服务驿站与自然环境相容,兼具了厕所、休闲、餐饮、管理等功能
©邵勇
The service station is compatible with the natural environment and has the functions of toilets, leisure, catering and management
建筑面积虽然不到150平方米,但在设计过程中经过了多次改版,最终选择使用虚实结合的处理方式,形成了公园中“生长”出来的建筑。
Although the building area is less than 150 square meters, it underwent many revisions during the design process, and finally chose to use a combination of virtual and solid processing, forming the building “growing” out of the park.
▼建筑与自然融合,外框架与绿化交织成一处休闲廊架,外饰面采用了亮银色,柔化了颜色边界,使原本厚重的建筑变得更加轻盈、灵动©邵勇
The architecture is integrated with nature, and the exterior frame and greening interweave into a leisure gallery. The exterior finishes adopt bright silver to soften the color boundary, making the original thick building more light and flexible
设计策略2
Design strategy 2
情感的共鸣——融合鲁南特色文化,统一线性设计语言
Emotional resonance – Integration of South Shandong characteristic culture, unified linear design language
作为承载城市记忆的载体,景观设计植入了鲁南运河文化、本土诗词文化元素,将文化记忆照进现实,使人们产生情感共鸣,在意识形态上产生共同兴趣;
The project serves as a carrier of urban memory, Canal culture in southern Shandong and local poetry cultural elements are implanted in the landscape design to make people have emotional resonance and common interest. The layout of the site comes from the water transport culture of the Beijing-Hangzhou Grand Canal.
▼东入口空间
©周青先
East Entrance Space
场地的布局形式来源于京杭大运河的漕运文化,各个空间与园路的交织变幻犹如大运河中川流不息的船只。用现代简洁的表现形式演绎传统文化,在铺装、种植、配套驿站、小品雕塑、景观座椅、廊架等构筑物中均采用了统一的线性设计语言、本土化的文化嵌入。
The interweaving of space and park road is like the continuous flow of the ships in the canal. We interpret this traditional culture in a modern and concise form, and adopt unified design language and localized cultural in pavement, planting, supporting post stations, sculptures, landscape seats, pavilions and other structures.
▼以船型为元素打造的公共座椅,绿树环绕,即将远行的小舟,仿佛整装待发©邵勇
The public seat made of boat shape is surrounded by green trees. The boat about to travel seems to be ready to go
▼互动式的文化景墙带给人们翻“盲盒”的乐趣
©邵勇
The interactive cultural landscape wall brings people the fun of turning over the “blind box”
设计策略3
Design strategy 3
安全环保——交通顺畅、空间舒朗、选材环保
Safety and environmental protection – smooth traffic, comfortable space and environmental protection
项目保留了黑龙江路与场地之间的4米宽的绿化带,提升了场地内部交通安全;舒朗通透的空间使良好的景观视野不受干扰,提升了社会治安质量,同时为举办临时活动预留出场地;健身场地、儿童活动场地在空间布置、器械、材料、种植上均充分考虑了使用的安全性。铺装材料使用了仿石材铺装,照明采用了LED灯具。
A 4-meter-wide green belt between Heilongjiang Road and the site is reserved for improving the internal traffic safety of the site; The comfortable and open space keeps the visitor’s vision unobstructed and improves social security, and also is reserved for holding temporary activities; The safety of use is considered in the spatial layout, equipment, materials and planting of fitness venues and children’s playground. Imitation stone material is used for the paving, and LED lamps are used for lighting.
▼5米宽主园路选用了深酞蓝底色与彩色划线,给人清新畅快的视觉感受
©赵东昌
The 5m wide main road adopts dark phthalein blue background color and color marking, giving people a fresh and pleasant visual experience.
为保证每一个空间、每一处细节都能完美呈现,设计团队与施工团队目标一致,克服了很多困难,解决了很多现场施工问题。目前科创绿廊一期已于2021年7月初向社会开放,完成后的绿廊公园为城市居民提供了多样化的空间体验。
In order to ensure the perfect presentation of every space and detail, the design team and construction team worked together to overcome many difficulties and solved many on-site construction problems. At present, the first phase of S&T Innovation Green Corridor has been opened to the public in early July 2021. After completion, the Green Corridor Park provides citizens with a diversified spatial experience.
▼夜幕下的旱喷互动广场
©邵勇
Dry spray interactive square under the curtain of night
▼地面互动钢琴是孩子们冒雨都想要体验足下音乐场©赵东昌
The ground interactive piano is a music field that children want to experience in the rain
项目实施前,该地块人烟稀少,城市活力不足,每天人流量不足20人次。项目实施开园后,人流量剧增,游客络绎不绝,每天人流量约1000人次以上。本项目加强了社区的凝聚力,营造了健康活力的城市交往空间,在网络评论上得到了市民的高度好评,并衍生出自由集市业态,已成为当地市民户外休闲娱乐的首选之地。项目开园后,通过随访调查和召开总结会的方式,在不同视角跟进研究城市绿地公共空间的发展趋势和更新策略。
Before the opening to the public, the site was rarely visited and the urban vitality was insufficient, with less than 20 people per day. After the opening, the number of people has increased greatly. More than 1000 people visit every day. The project strengthens the cohesion of the community and creates a healthy and dynamic urban communication space. The project has been highly praised by the citizens in the online comments, and the free market spontaneously emerged. It has become the first choice for outdoor leisure and entertainment of local citizens.
夜景 ©邵勇
night view
▼一期总平面图
©同圆集团景观院
General layout (Phase I)
项目名称:枣庄科创绿廊(一期)地点:枣庄市高新区黑龙江路南侧
设计面积:68000平方米
设计时间:2020年10月-2021年3月
完成年份:2021年7月
景观设计:同圆设计集团股份有限公司——景观设计研究院
集团网站:设计指导:于静
项目负责人:陈冰清
设计主创:赵东昌
团队成员:邱勇、韩金钊、董耀宗、乔丹、贾婵娟、鄂琳琳、吴悦、鹿群、邢照雨、耿庆斌、徐恩浩、张彩艳、李昊天
建设单位:山东智城产业发展有限责任公司
施工单位:中铁十四局集团第四工程有限公司
摄影:邵勇、周青先、赵东昌、邱勇、韩金钊
Project Name: Science & Technology Innovation Green Corridor (Phase I)Location: South of Heilongjiang Road, high tech Zone, Zaozhuang City
Project Area: 68000 ㎡
Design year & Completion Year: October 2020 & July 2021
Design: Tongyuan Design Group Co., Ltd. – Landscape Design Institute
Website:Program director: Yu Jing
Project Leader: Chen Bingqing
Chief Designer: Zhao Dongchang
Team: Qiu Yong、Han Jinzhao、Dong Yaozong、Qiaodan、Jia Chanjuan、E Linlin、Wu Yue、Lu Qun、Xing Zhaoyu、Geng Qingbin、Xu Enhao、Zhang Caiyan、Li Haotian
Construction unit: Shandong Zhicheng Industrial Development Co., Ltd.
Construction unit: China Railway 14th Bureau Group 4th Engineering Co., Ltd
Photography: Shao Yong、Zhou Qingxian、Zhao Dongchang、Qiu Yong、Han Jinzhao
{{item.text_origin}}


