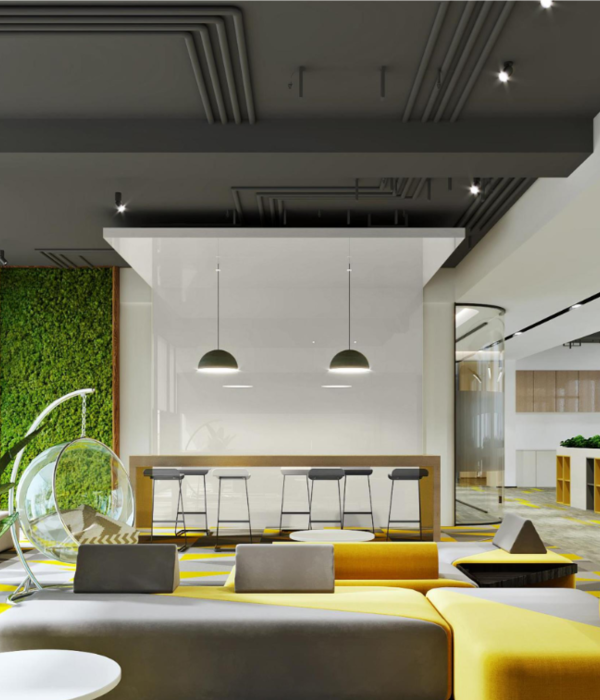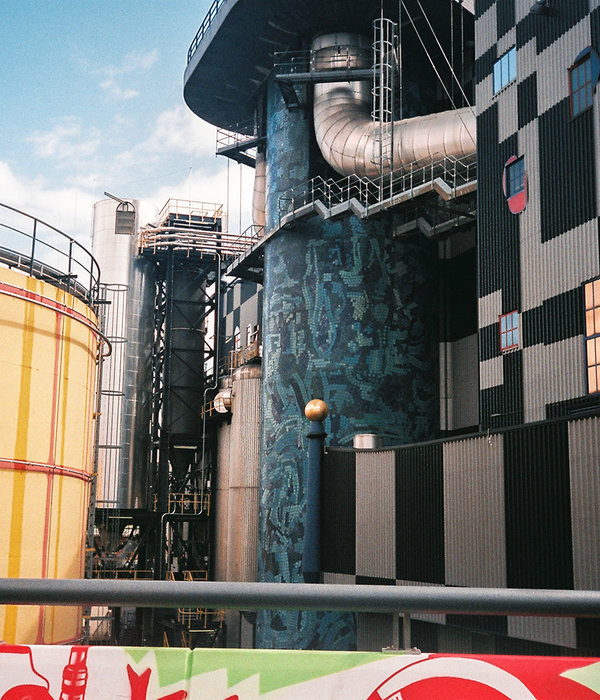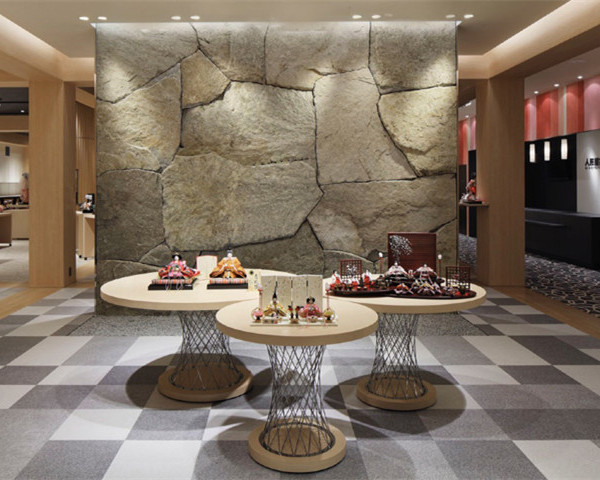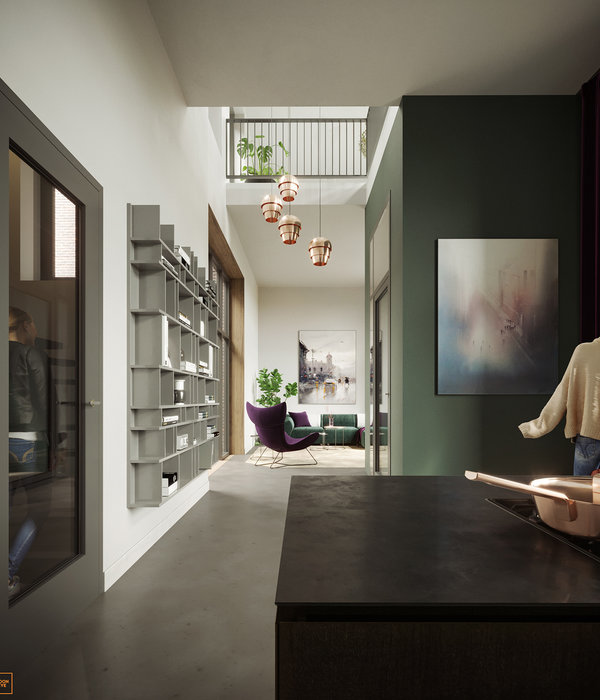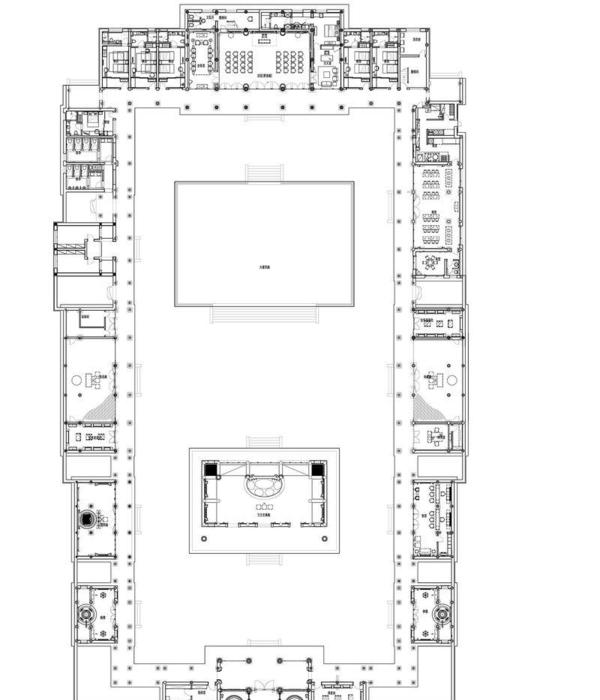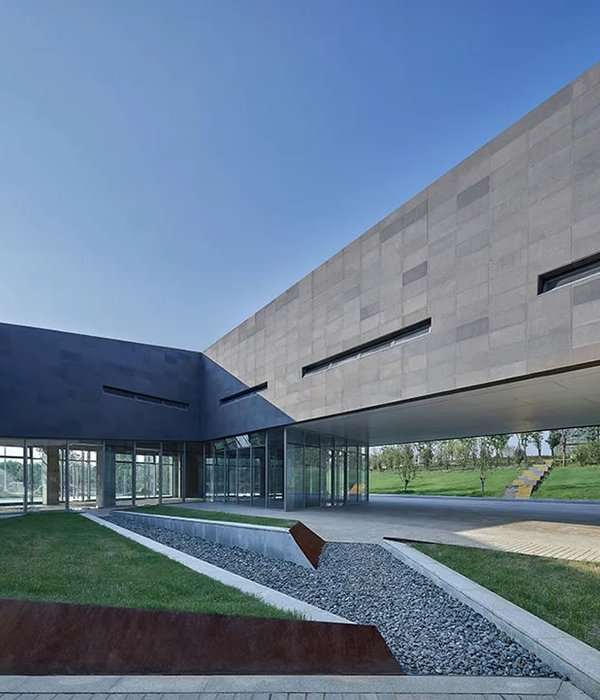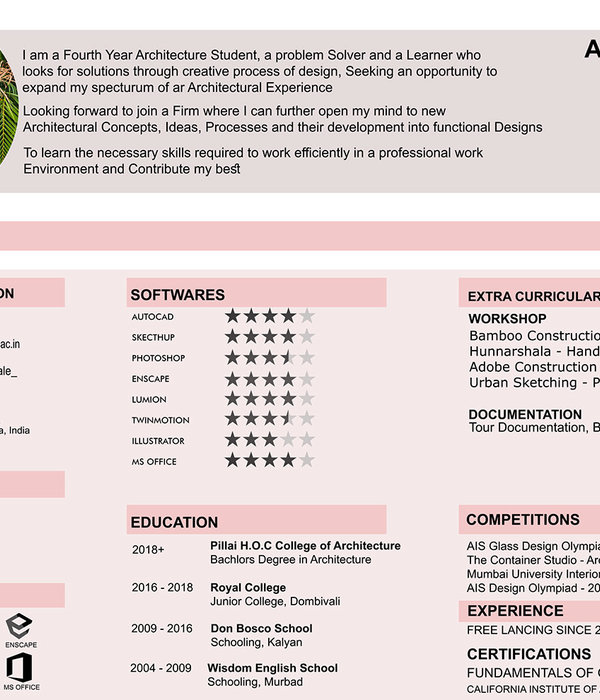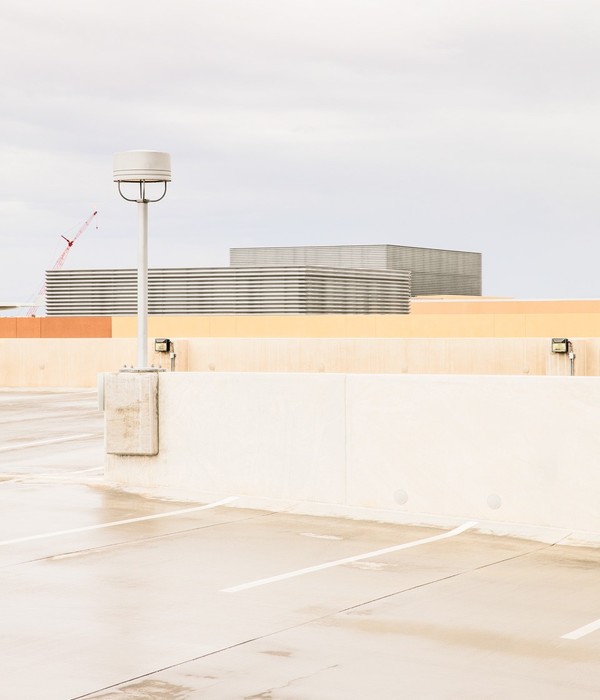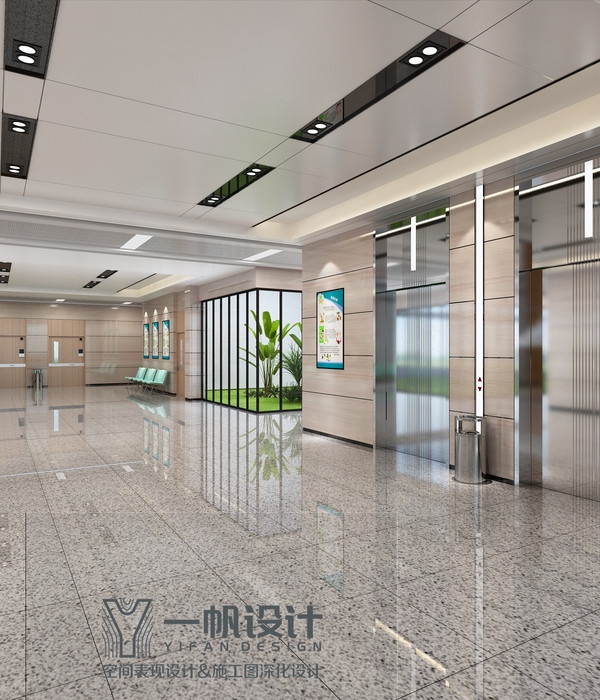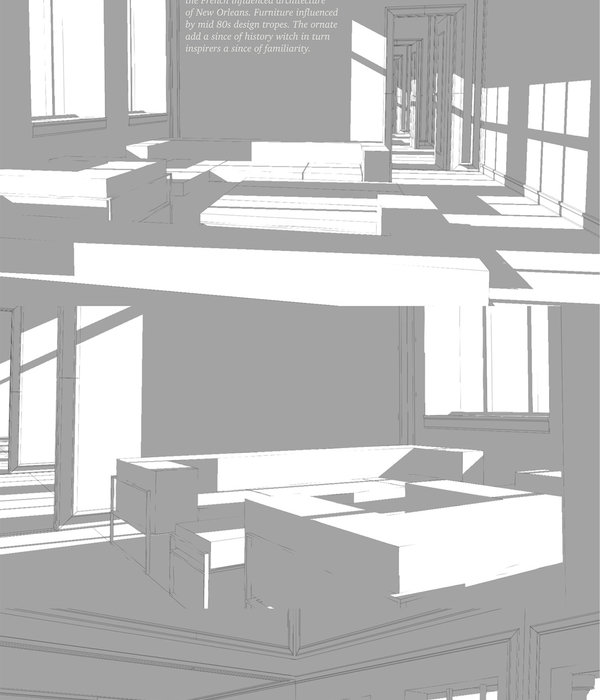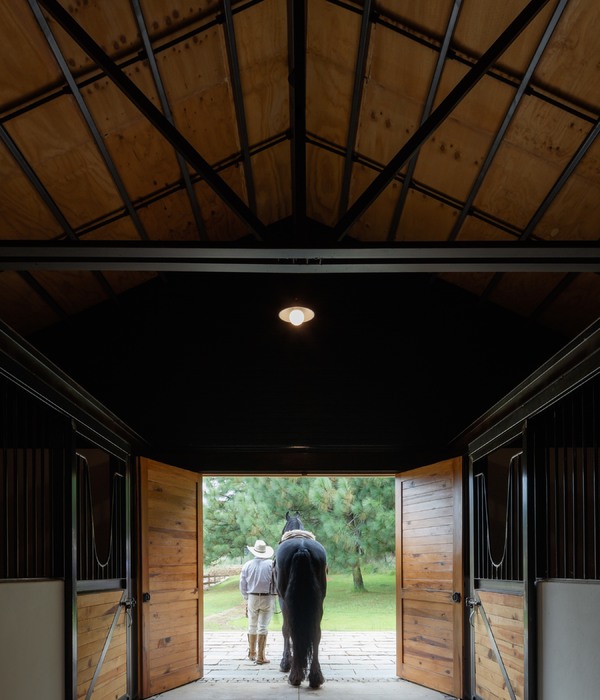HED completed the Henry Ford Allegiance Health Bed Tower as an addition to provide more space and resources in Jackson, Michigan.
As part of Henry Ford Allegiance’s master plan, they wanted to provide more high-quality, single-occupancy inpatient rooms to deliver additional privacy to patients. To make strides toward this goal, HED first evaluated post-occupancy reviews from existing patient floors and determined best practices for the new rooms. Despite having to work within a set structural grid, the Henry Ford Allegiance addition would be all single bed rooms, and each would allow any level of care. The HED team built full-size mock-ups of the patient rooms and conducted review sessions with both the caregivers and patient advocates to test the space and provide feedback, generating real-time design adjustments to the model.
The result is a universal patient room model that merges acute care and ICU features into a single space, allowing patients with fluctuating needs to receive care in the same room—providing greater continuity of care and reducing strain on the patient, caregivers, and visitors.
This universal model goes beyond the acuity-adaptable patient room to create a floor plan that recognizes the relationship between nurse and patient. The bed tower features mobile devices for documentation, allowing for a hybrid nursing model incorporating both a central location for nursing collaboration and decentralized areas for shorter distances between caregiver and patient. Finally, the corner of each floor is dedicated to caregiver respite – providing “planning corners” and stressing the value of physician and care provider satisfaction.
This flexible, more collaborative model for care delivery is unique in central Michigan—it’s adoption by Henry Ford Allegiance is emblematic of the hospitals’ leadership in providing cutting-edge care to the region.
Architect: HED Photography: Steve Maylone
7 Images | expand images for additional detail
{{item.text_origin}}


