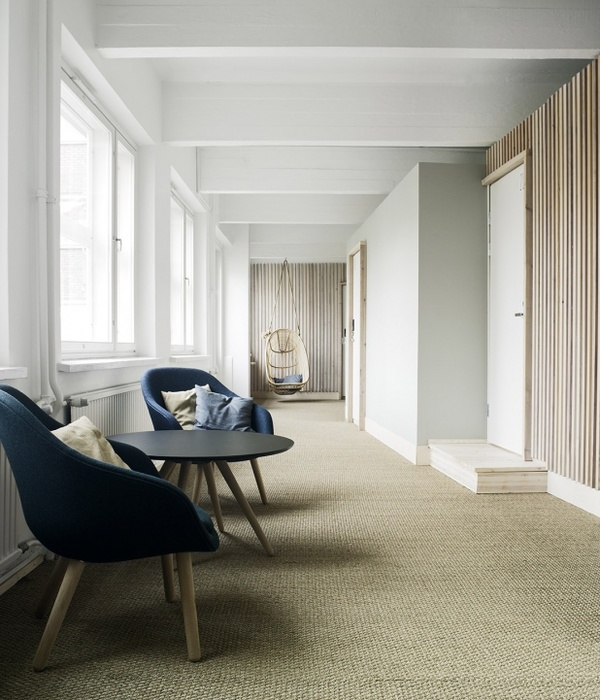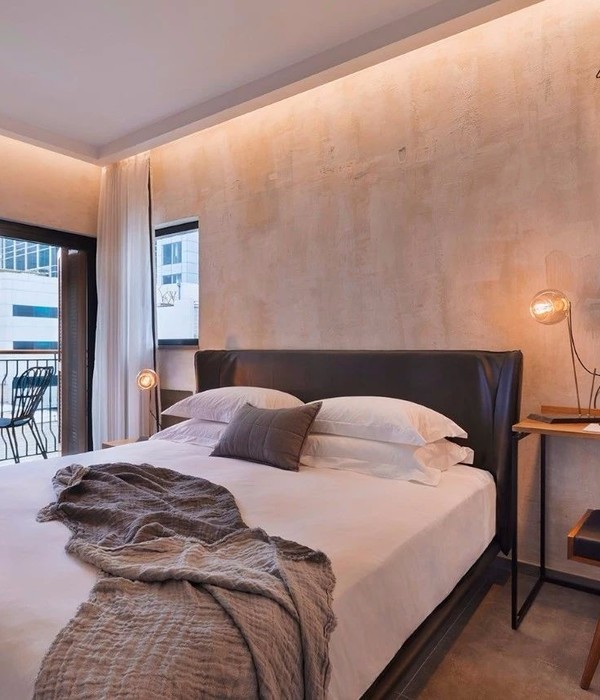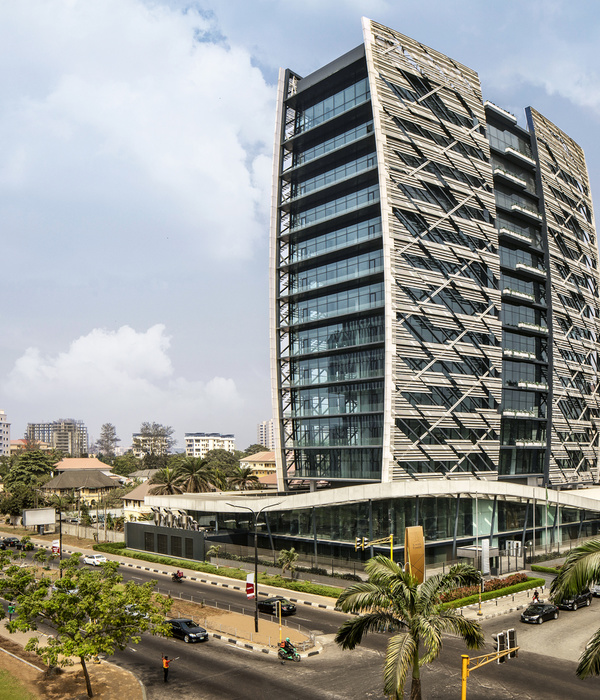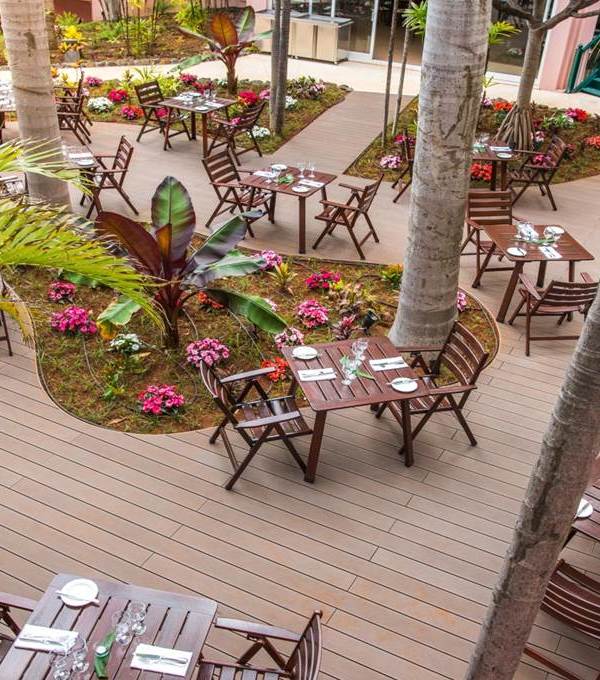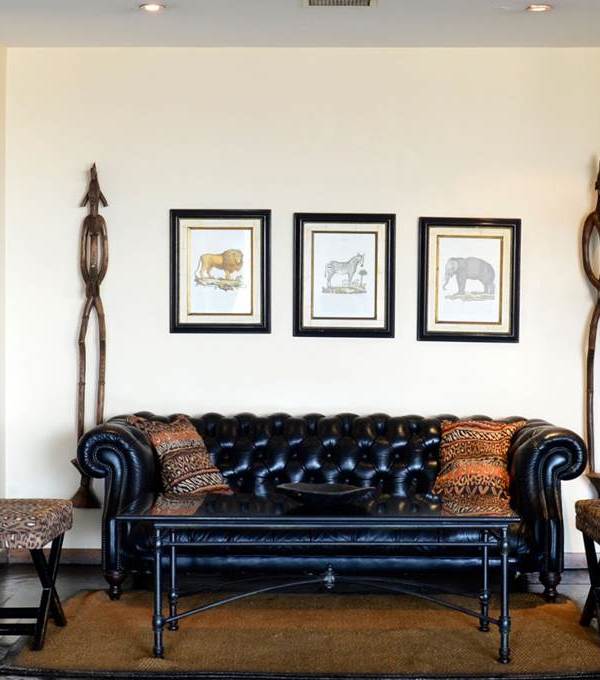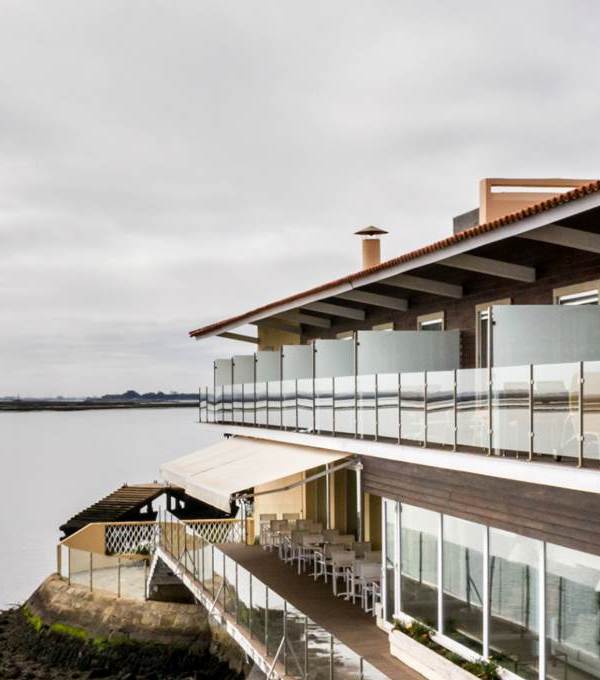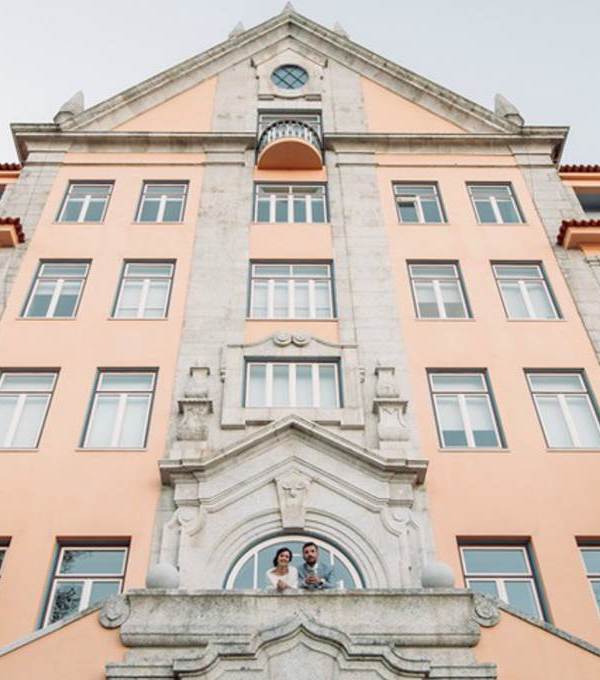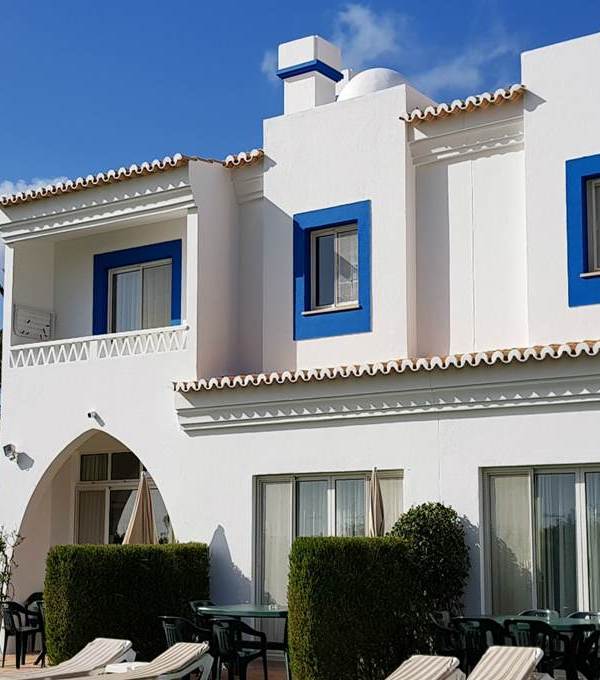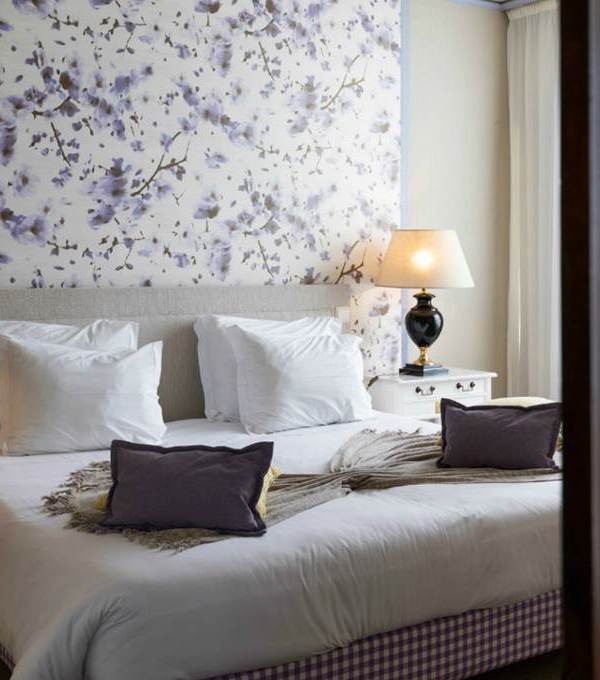The rennovation and new architectural concept of Hotel Mama Zermatt, from the characteristic design language of the dark wooden facade to the design of the floor plans and interior details, to the selection of building materials, colours and fabrics were conceived by the Perathoner Architects.
Architect Rudi Perathoner with his team replanned the flows in the public areas and reorganised guest rooms – cosy single rooms have now a possibility to be interconnected with double rooms to form spacious suites. Facing the Matterhorn, Switzerland’s most famous mountain top, capacious balconies are a great spot for guests to enjoy a traditional Swiss fondue and - for those seeking the maximum pleasure – the wellness suites on the top floor have private sauna as well as a rooftop terrace with automatic glass roof and whirpool. In addition, the processes in the public areas on the ground floor were revised and restructured with a view to a first-class gastronomic service. The bar, cosy lounge areas, the fireplace and the dining room, where guests can indulge in Swiss culinary delights while enjoying a view of the kitchen, became the central meeting point of the hotel. The guests are welcomed to get some regional specialities in a small shop and use a comfy co-working space whenever in need. Complete interior fittings and tailored furniture were made by Erlacher GmbH. Planning, delivering and constructing the wooden facade structure was a task of Aster GmbH. MLS Architects were responsible for the execution planning on site and technically flawless implementation of the planning.
{{item.text_origin}}

