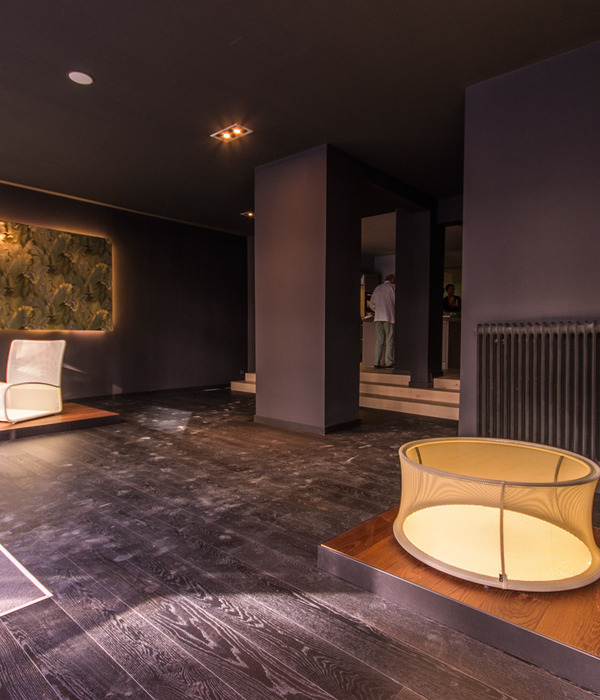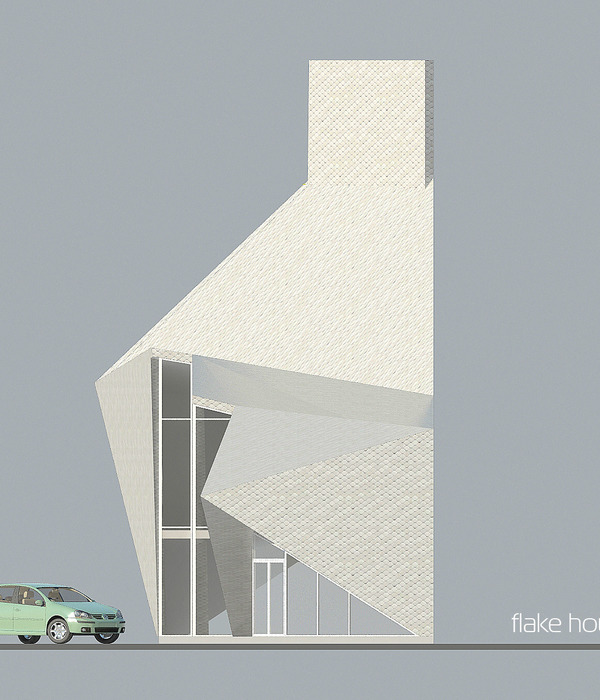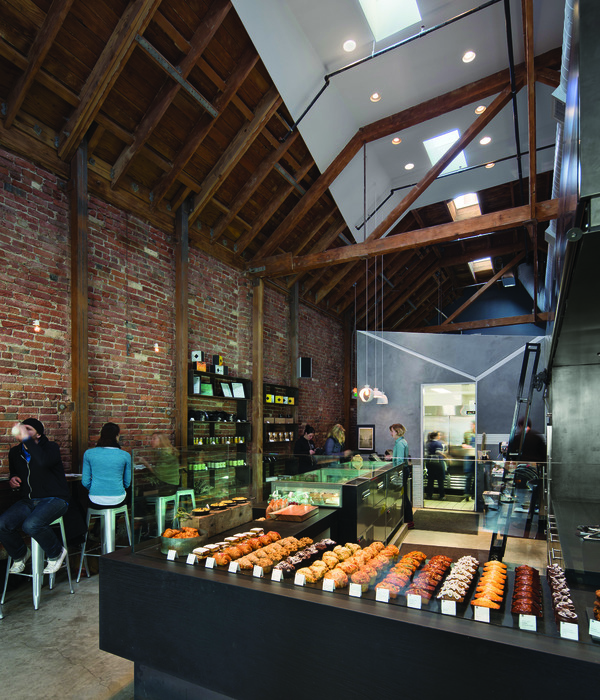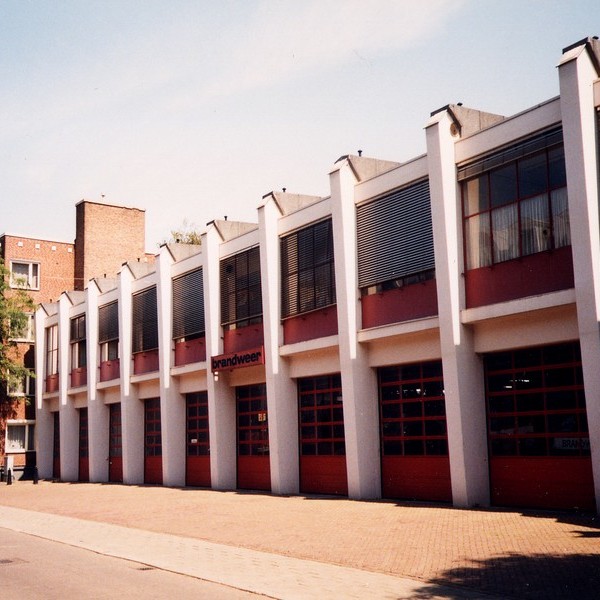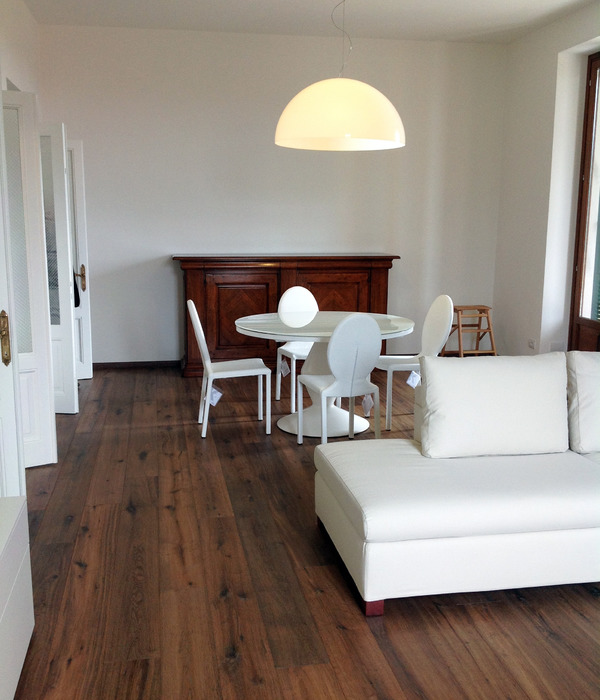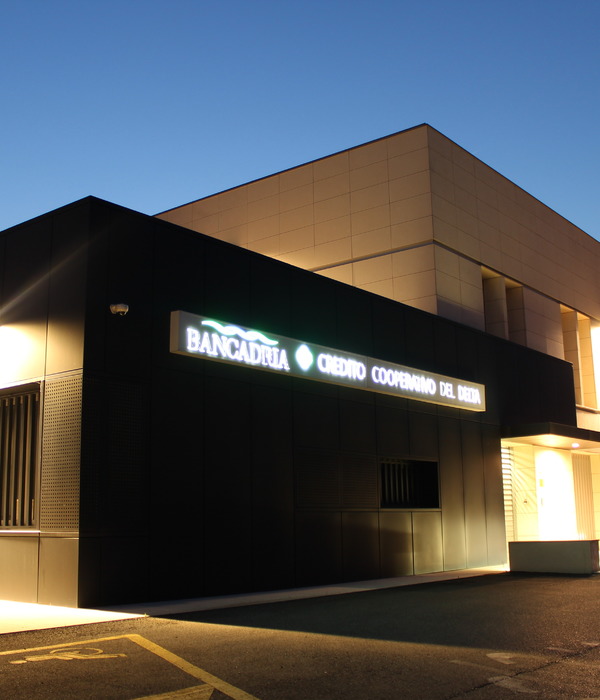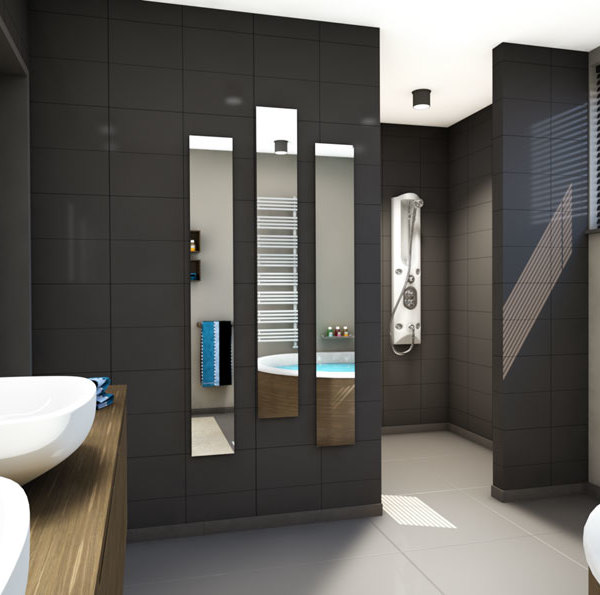由MVRDV操刀的法国里昂La Part-Dieu城市购物中心的改造工程现已完工。此次改造项目为这座建于20世纪70年代的老建筑赋予了全新的形象,使其“重新社会化”,同时也为里昂市中心带来了全新的氛围与活力。在可持续地回收利用大量现有建筑材料的同时,设计还重新安排了购物中心的功能分区,取消多余的停车场以扩展出更多可用空间,此外,MVRDV还在建筑中植入了大面积的开窗,使老旧的混凝土立面焕然一新,以及在建筑顶部增设了一座开阔的屋顶公园,并通过一部巨大的室外楼梯将公园与城市联系在一起。在大刀阔斧的改造下,这座曾经阻碍了里昂活力的建筑如今则开启了新的生命篇章,变身为充满活力的市中心打卡地。
MVRDV has completed the transformation of La Part-Dieu urban shopping centre in Lyon, France. The project has transformed the original building from the 1970s, “re-socialising” the shopping centre and transforming Lyon’s city centre. While sustainably reusing a significant amount of the existing building’s materials, the design rearranges internal programmes, adds more space, replaces a redundant car park, inserts large windows, refreshes the characteristic old concrete façade, and adds an expansive rooftop park connected to the city by monumental stairs. With this extensive transformation, a building that was once an obstruction to Lyon’s vitality is poised to begin a new chapter as a vibrant city centre attraction.
▼项目概览,overall view
La Part-Dieu购物中心最初的设计是处于一个以汽车主导城市规划的时代,当时的设计意向是将购物中心打造为一座内向的庞然大物,它是欧洲最大的城市购物中心之一,但与周围的街道几乎任何没有联系。改造设计取缔了曾经的停车场,并重新规划了建筑内部空间以梳理出更为合理便捷的交通流线,并为原130,000平方米的购物中心扩展出额外32000平方米的可租赁空间。
▼改造前后分析,existing programme vs. intensification and diversification of uses
Designed in an era when cars ruled city planning, the original design of La Part-Dieu was an introverted behemoth – it was among the largest urban shopping centres in Europe, yet had little connection to the streets around it. The transformation replaces the old car park and rearranges the building’s interior spaces to rationalise circulation, while new extensions also add an extra 32,000 square metres of leasable space to the existing 130,000 square metres.
▼项目鸟瞰,aerial view of the project
▼顶视图,top view
▼街道视角,street view
尽管改造后的购物中心发生了戏剧性的变化,但设计仍保留了建筑的历史。独特的原混凝土立面,在循环经济原则下进行了保留和重用,尤其是互锁矩形的立面元素,以突出原始立面上最为显著的视觉特征。暗米色的混凝土装饰如今被改造为鲜亮的白色,这些装饰元素经过复制与叠加,为扩建部分打造出富有现代主义特色的立面效果。在入口和其他关键位置,建筑的立面仿佛“蒸发”了一般,露出大面积的玻璃幕墙,加强了建筑的开放性,同时也象征了里昂Part-Dieu地区的复兴之门。
▼立面改造分析,transformation of the facade
Despite the dramatic transformation, the design retains the history of the building. The concrete panels that composed the distinctive original façade have been preserved and reused in line with circular economy principles, retaining the pattern of interlocking rectangles that characterised the original building’s striking visual identity. These concrete panels, which previously were a dull beige, are now fresh and white. They are also replicated on the extensions, with a modern twist; at the entrances and other key locations, the façade ‘evaporates’ to reveal large windows, reinforcing the building’s openness, creating a physical and symbolic gesture heralding the gateway to a revitalised Lyon Part-Dieu.
▼互锁矩形的立面元素打造出富有现代主义特色的外观效果,interlocking rectangular facade elements create a modernist look
▼镂空的形态象征了里昂Part-Dieu地区的复兴之门,the hollowed-out form symbolizes the door to Renaissance in the Part-Dieu area of Lyon
▼立面如同“蒸发”一般,露出大面积的玻璃幕墙,the facade is like “evaporation”, revealing a large area of glass curtain wall
改造的另一个重要元素在于屋顶之上,巨大的户外楼梯上升到购物中心的主入口旁,通向多层屋顶花园,并将建筑的三面联系在一起。屋顶公园中设有餐厅、咖啡厅,以及大面积的绿色空间,舒适的户外座椅,以及儿童游乐区,这些公共空间将购物中心的屋顶和露台变身为城市的一部分,甚至将城市的各个部分连接起来,其中就包括了曾经与城市割裂的Part-Dieu火车站。如今,人们可以通过建筑屋顶上的多条路线来穿越过这片广阔的城市场地,可以说,改造后的购物中心成为了一座公共平台,让这座城市中的每个人都能找到自己的归属感。
▼分析图,diagram gif
屋顶公园概览,overall view of the roof top park
丰富的绿植与餐厅、咖啡馆等休闲服务空间
▼abundant green plants, restaurants, cafes and other leisure service space
▼城市家具,outdoor urban furniture
▼购物中心内部,interior of the shopping mall
里昂La Part-Dieu购物中心的改造向大众展示出以前的城市错误如何被可持续地吸收到现代城市肌理中的。设计保留了包括大部分立面在内的现有结构,和推倒重建相比,本项目有效地避免了大量的隐含碳,为城市生态可持续发展作出了贡献。
The transformation of Lyon Part-Dieu shows how the urban mistakes of previous eras can be sustainably assimilated into the modern city. Rather than demolish and build anew an area that is the equivalent of around 12 city blocks, the design retains the existing structure, including much of its façade, and avoids the significant amounts of embodied carbon that rebuilding would otherwise create.
▼灯光效果,lighting effect
夜景,night views
▼总平面图,site plan
▼底层平面图,ground floor plan
Facts
Project Name: Lyon Part-Dieu
Location: Lyon, France
Year: 2022
Client: URW Unibail Rodamco Westfield
Size and Programme: 180,000 m2 shopping centre (161,000 m2 leasable space)Credits
Architect: MVRDV
Founding Partner in charge: Winy Maas
Partner: Bertrand Schippan, Frans de Witte
Design Team: Marion Rabec, Pierre-Emmanuel Escoffier, Catherine Drieux, Antoine Muller, Daniel Diez, Maxime Cunin, Clara Cahez, Jean-Rémy Houel, Leo Stuckardt, Saskia Kok, Boris Tikvarski, Paul Mas, Paul Sanders, Julius Kirchert, Andrei Pedrescu, Karolina Szóstkiewicz, Ana Melgarejo Lopez, Clémentine Artru, Clementine Bory, Davide Salamino, Séverine Bogers, Marie Saladin, Francesco Barone, Pierre des Courtis, Michael Labory, Solène de Bouteiller, Jordanne Alaimo, Bastien Legros, Camille Ghielmetti, Mariana López Reyes, Javier Cuenca Solana, Miriam Gallerani, Irene Todero, Pauline Dupont Lhotelain, Sanne van der Burgh, Jill Pichon, Edgar Gervason, Wael Borghol, Sylvain Totaro, Manon Vajou
Director MVRDV France: Nicolas Land
Copyright: MVRDV Winy Maas, Jacob van Rijs, Nathalie de Vries
Partners:Co-architect: Sud Architectes
Project coordination: ARTELIA
Landscape architect: BASE
Structural engineer: IGREC Ingénierie; WSP
Facade engineer: VP&Green
Contractor: Groupement LEON GROSSE; GCC
Cost calculation: ARTELIA; CYPRIUM
Interior architect: Saguez &Partners; Alberto Cattani
Lighting design: Les Eclaireurs
{{item.text_origin}}



