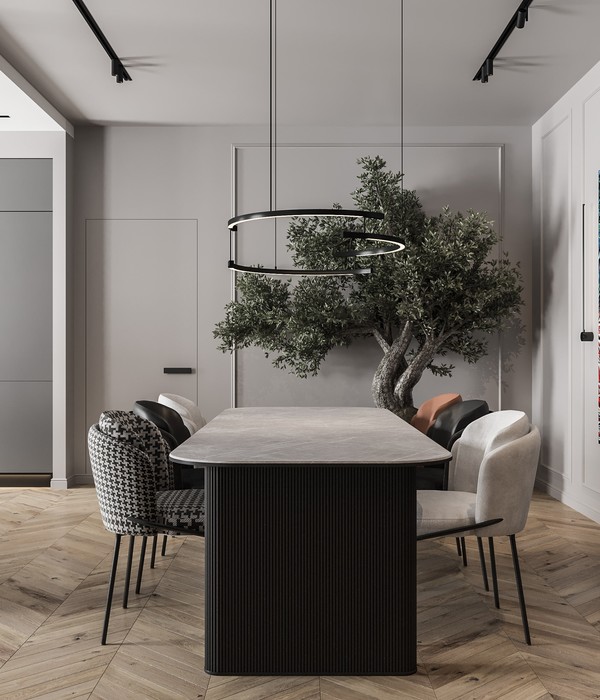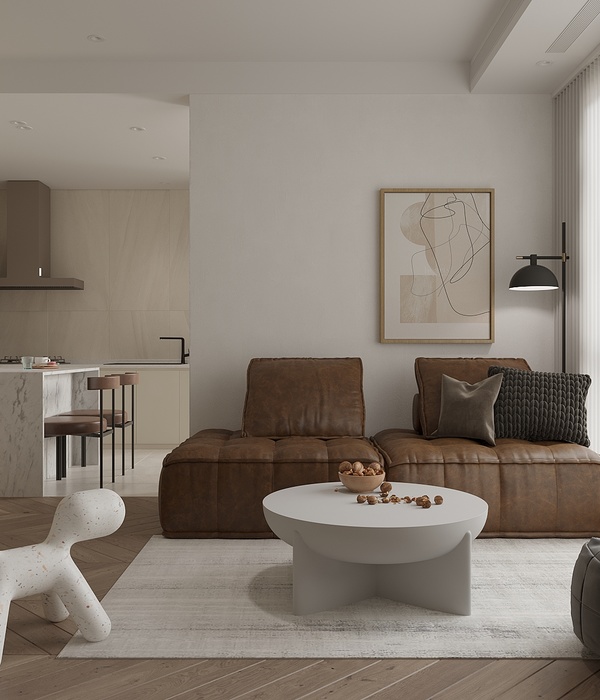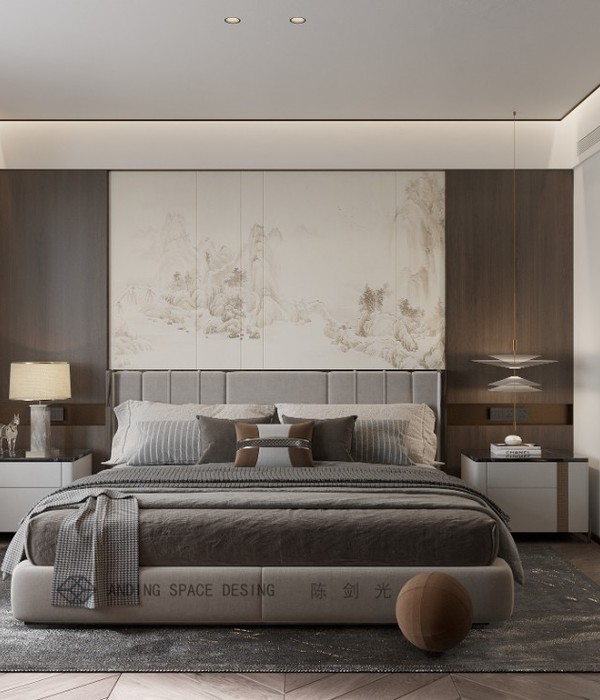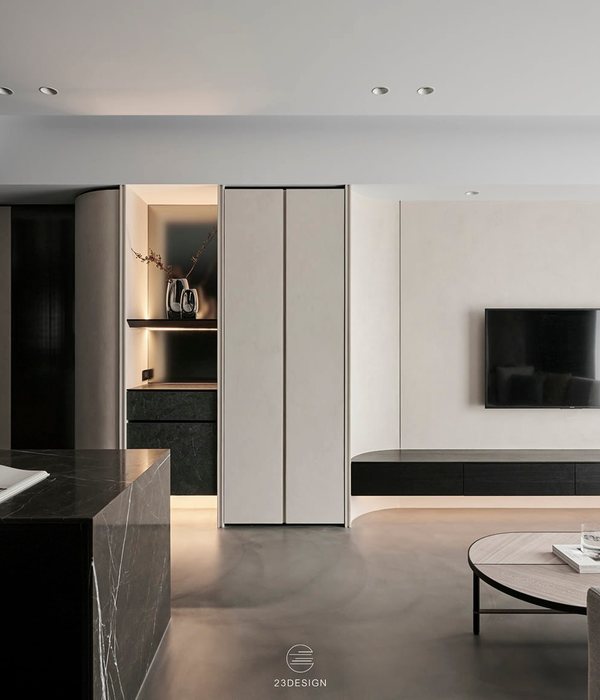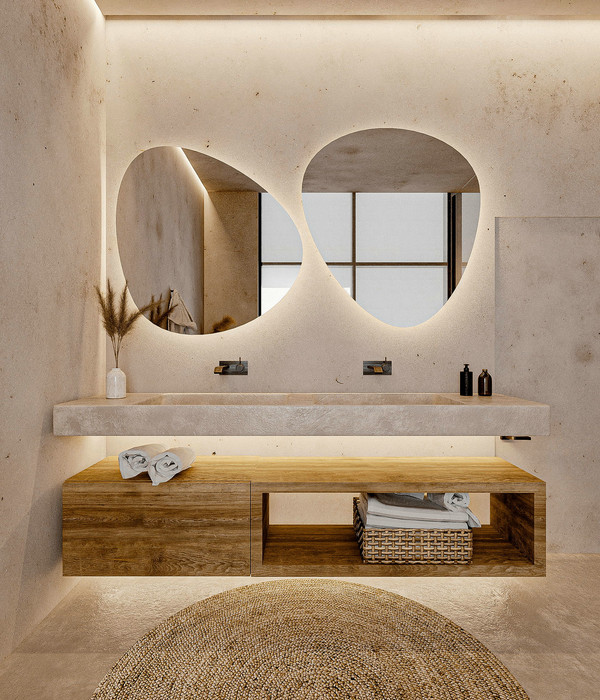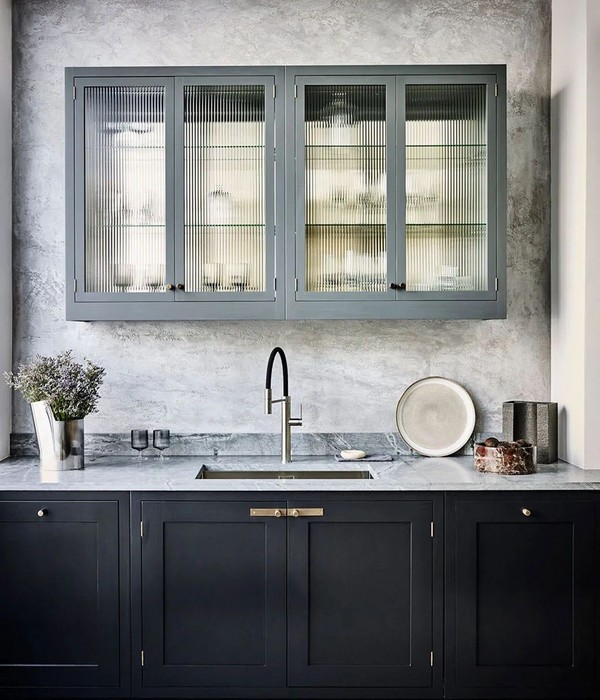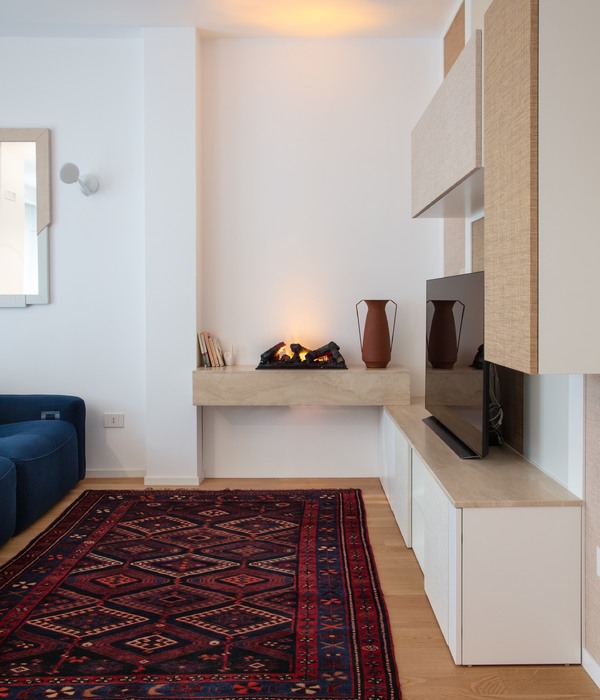位于悉尼的Rosewood House通过精心的形式组合来掩盖其整体的质量,其中互补材料和饰面的线性带覆盖外部。这些形式打破了街景并使之生动化,穿过陡峭的坡地,在三个宽敞的层面上结合成一体,将建筑固定在场地上。作为与周围环境的优化连接,在一个定制的木质屏风后面,过滤的光线进入不同的体量,确保了住宅之外的连接感。
Located in Sydney,Rosewood House disguises its overall mass through a careful coming-together of forms,where linear bands of complementary materials and finishes clad the exterior. Breaking up and animating the streetscape, the forms traverse the steeply sloping site and bind as one over three generous levels, anchoring the building to the site.As an optimised connection to the surrounding aspects and behind a custom timber screen of sorts, filtered light enters the various volumes, ensuring a sense of connection beyond the home remains.
在这个过程中,Madeleine Blanchfield建筑事务所带来了自然光和通风,木材的过滤细节设计表达了一种植根于工艺的决心的方法。 各种有墙的庭院空间的整合也为整体形式提供了一种解脱感,并在内部和外部之间进行了交叉分隔。尽管场地有坡度,但形式上利用了地形,将各层埋入地下,并从街道上创造了一个分层的方法。
Bringing access to natural light and ventilation in the process, the filtered detailing of the timber by Madeleine Blanchfield Architects expresses an approach rooted in a crafted resolve.The integration of various walled courtyard spaces also offers a sense of relief from the overall form and an intersectional separation between inside and out. Despite the slope of the site, the form makes use of the terrain, burrowing the levels into the ground and creating a split-level approach from the street.
住宅的整体性是在建筑中融入了生活景观。阳台上溢出的树叶证明了这一点,看到了建筑和自然之间的相互影响。允许自然元素被带入室内,从外部暗示的原始隐私和封闭感仍然存在。然而,在内部,大胆和看似封闭的形式大大地打开了连接和流动的区域,所有这些都通过共同的材料和色调的方法联系在一起,软化了光线进入和充满住宅时的过渡。下层连接到后方的景观花园、游泳池和内部生活空间,中层是卧室,利用其远离街道的封闭性,将上层留给生活区,让它们聚集在一起,捕捉周围的景色。
Integral to the home is the incorporation of living landscape amongst the architecture. The spilling over of foliage into the facade from the terraces is testament to that, seeing the built and natural temper one another. Allowing the natural elements to be brought inward, the original sense of privacy and enclosure hinted at from the exterior remains. Yet, internally, the bold and seemingly closed forms open generously to connected and flowing zones, all bound through a common approach to materiality and tone, softening the transition of light as it enters and fills the home. While the lower level connects to the rear landscaped garden, pool and internal living space, the middle level houses the bedrooms, making use of their containment away from the street, leaving the upper level for the living areas to come together and capture surrounding views.
Interiors:MadeleineBlanchfieldArchitects
Photos:DaveWheeler
Words:BronwynMarshall
{{item.text_origin}}


