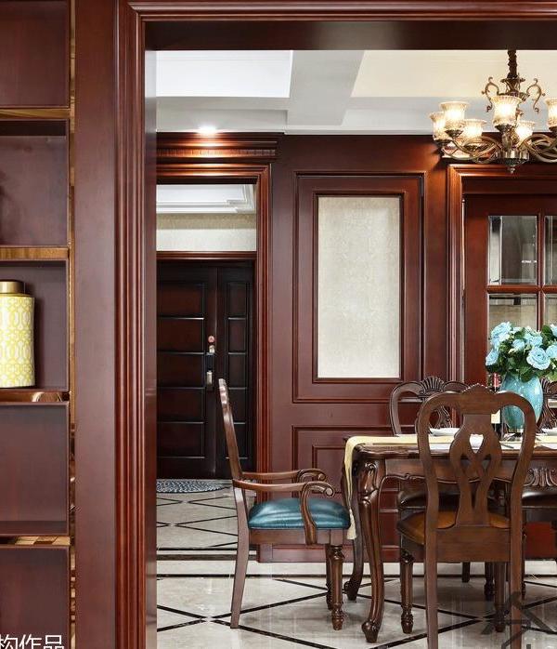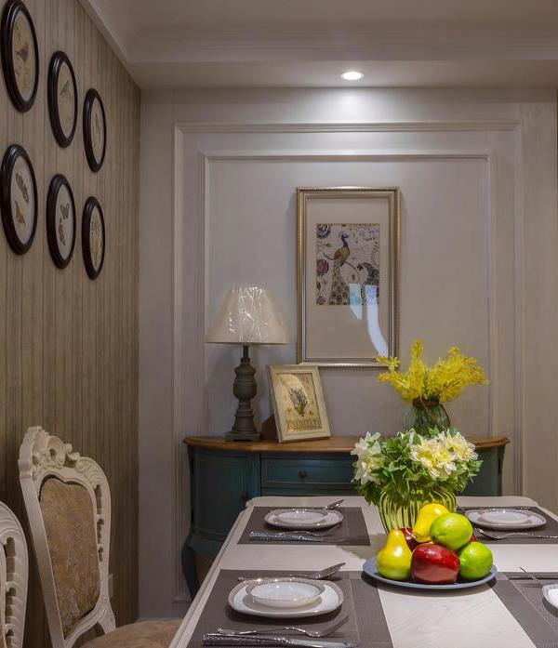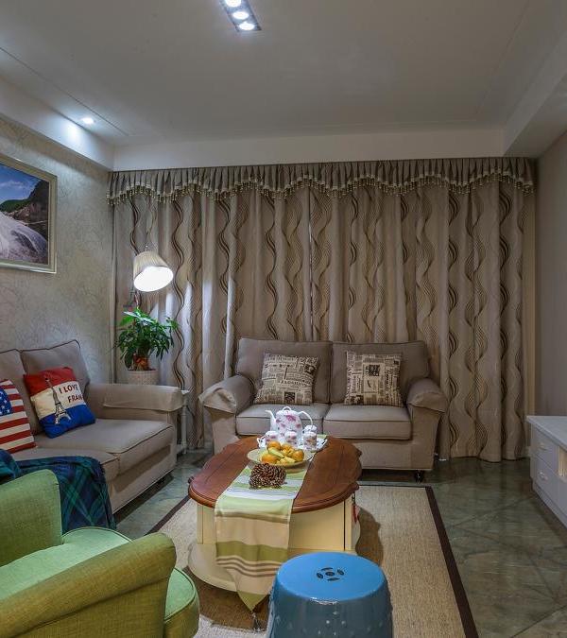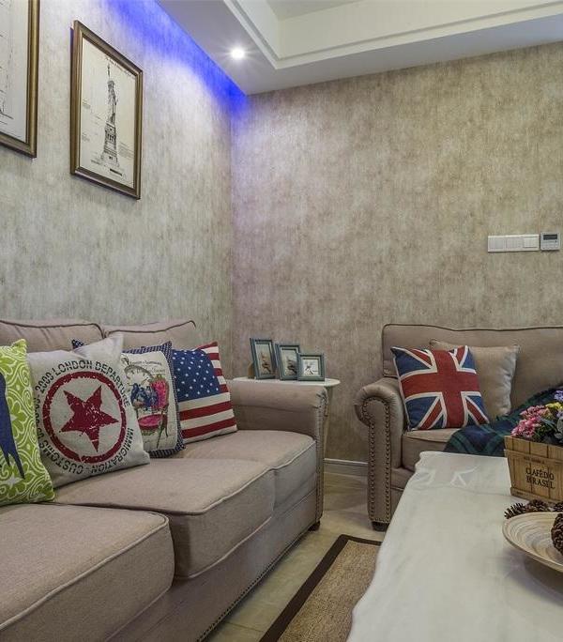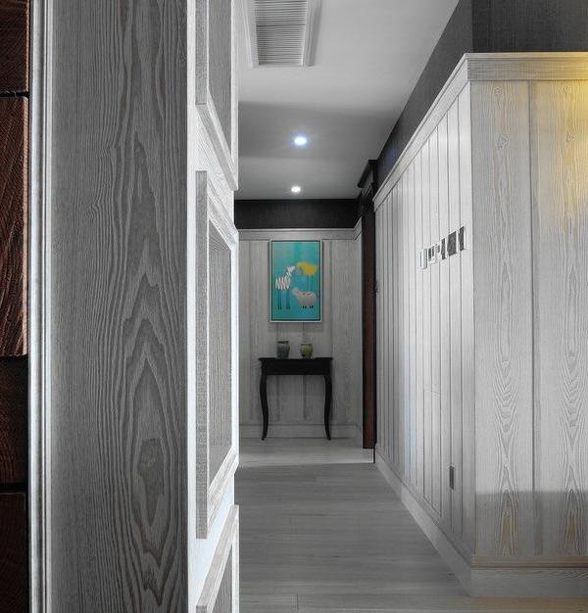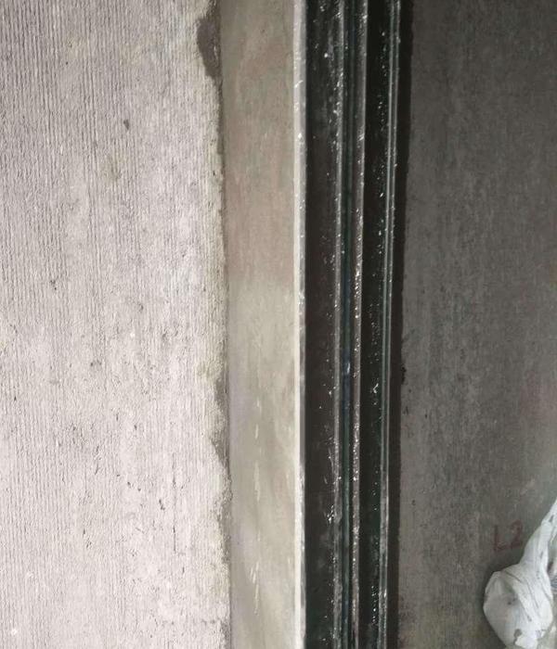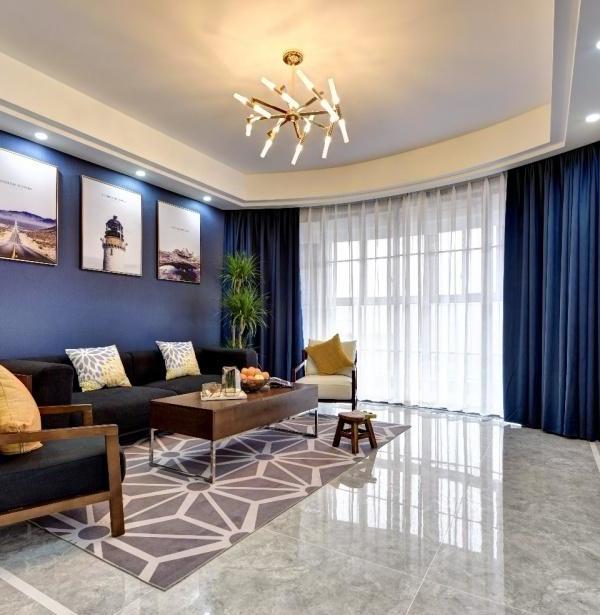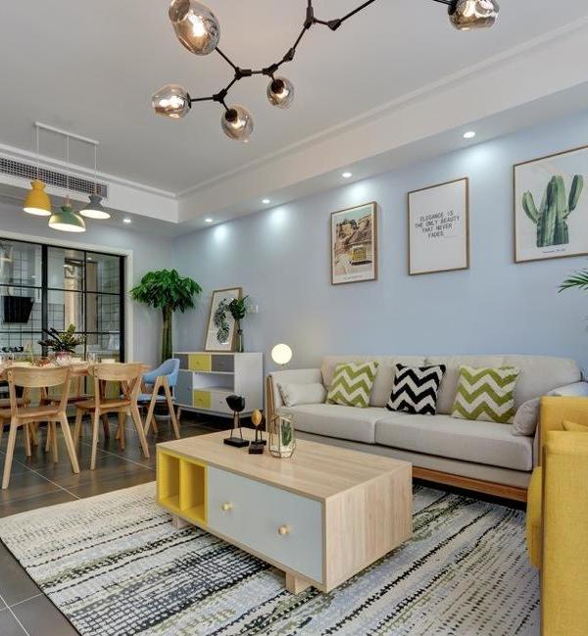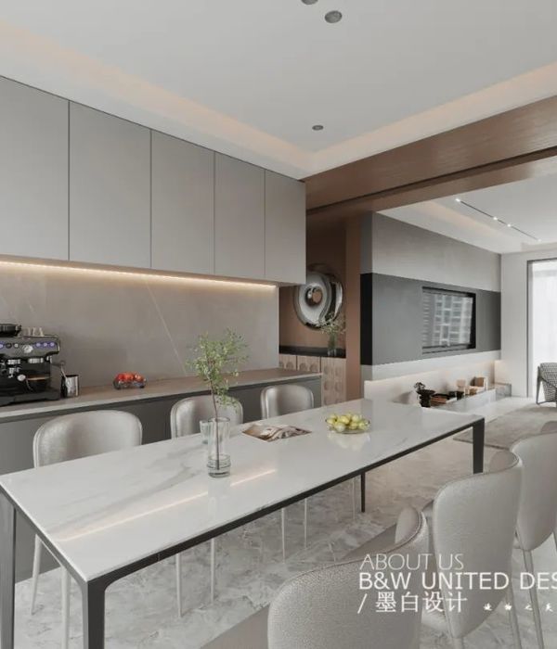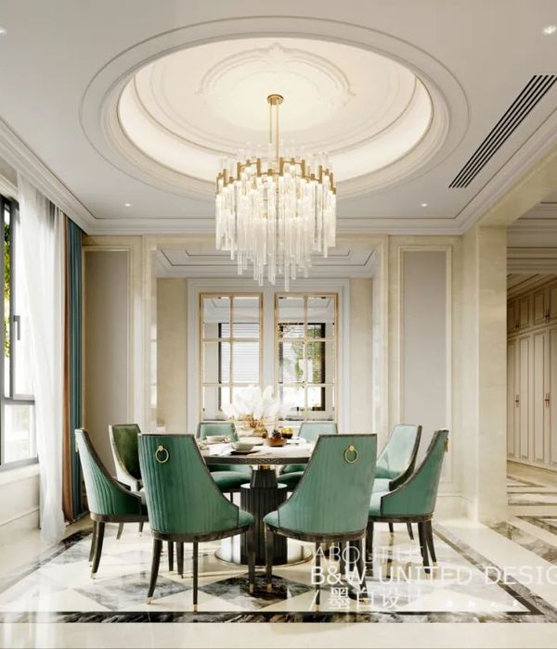A Sense of Publicness Embodied by an Old House - The project is a renovation of a house in Kyoto originally built around a hundred years ago, inherited and lived in from generation to generation. The site consisted of a rich garden that had been maintained over the years, with a little two-story Japanese-style house situated in the center.
The house is private property, yet since it stood in this place for a long time it had essentially become a part of various people’s lives, thus acquiring somewhat of a curious air of publicness that was more open and welcoming than any house with an open design. The aim was to create a new lifestyle while preserving this environment that has been cherished by the city and its neighborhood.
A Structure that Generates New Connections - The residence is for a retired couple, yet what the clients desired was a house where people could gather. Since the lean-to extensions of the original house had been added and renovated to accommodate changes in lifestyle, the decision was made to newly construct five wooden lean-to spaces, leaving only the two-story main house in the center. Each lean-to is constructed in correspondence to the garden’s environment.
A living room surrounded by osmanthus trees, a kitchen with a high ceiling where sunlight enters, a tea room positioned like an annex next to the Japanese maples, a bright staircase filled with light and study with a view of the starry sky, a bathroom permeated by soft rays of light –these five lean-to spaces, while serving as interfaces connecting the old main house with the garden, are also new structures that support the existing main house like flying buttresses. As a result, the first floor of the existing main house is relieved from the need for seismic-resistant walls. The lean-to extensions that per se would be considered but an additional element is in itself a structural format that creates a new sense of openness throughout the entire building.
Fragments of Impressions Scattered Throughout the Site - While the entire structure consists of the main house / new lean-to spaces / and the old garden, a variety of subtle schemes were set in place so as to dissolve this structure. The old staircase, old porch, and furniture are arranged in ways that traverse the boundaries between the existing and new constructed areas. In addition, existing materials such as old fittings, alcove posts, and lighting are used in the newly constructed areas, and existing garden stones and trees are planted in the newly created garden.
▼项目更多图片
{{item.text_origin}}


