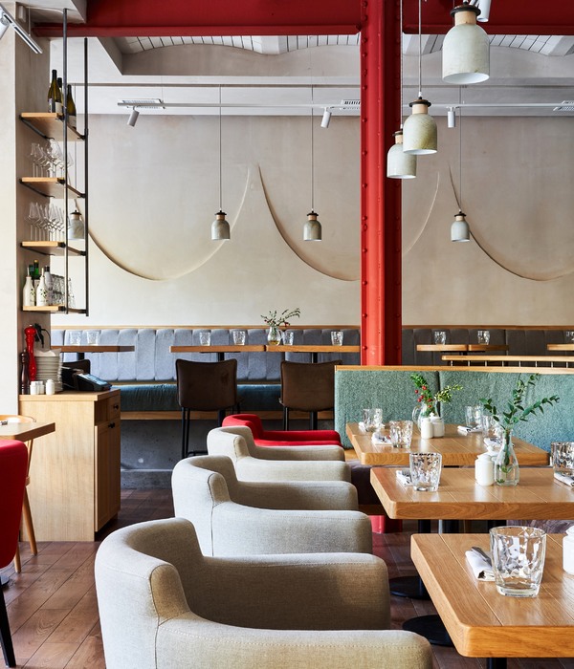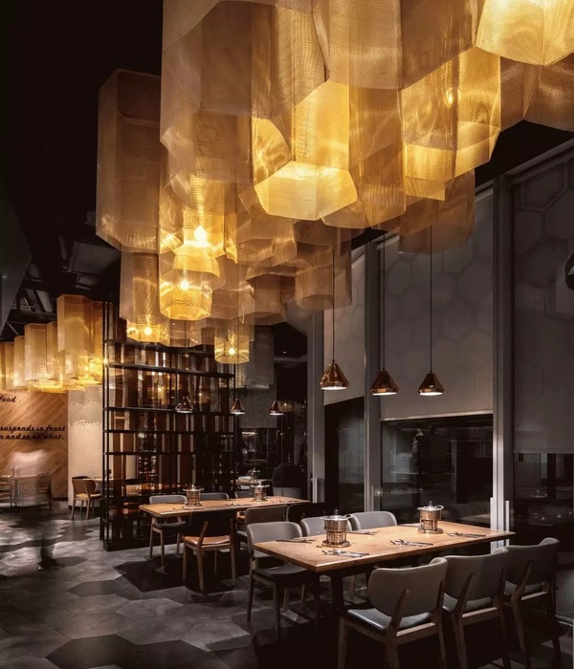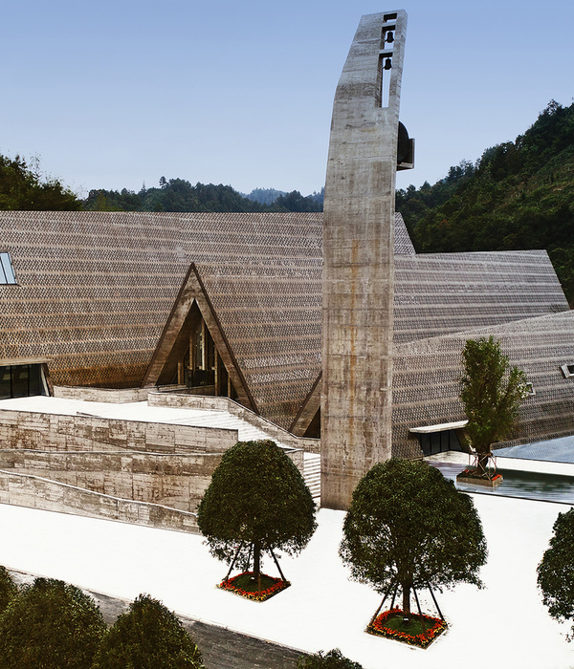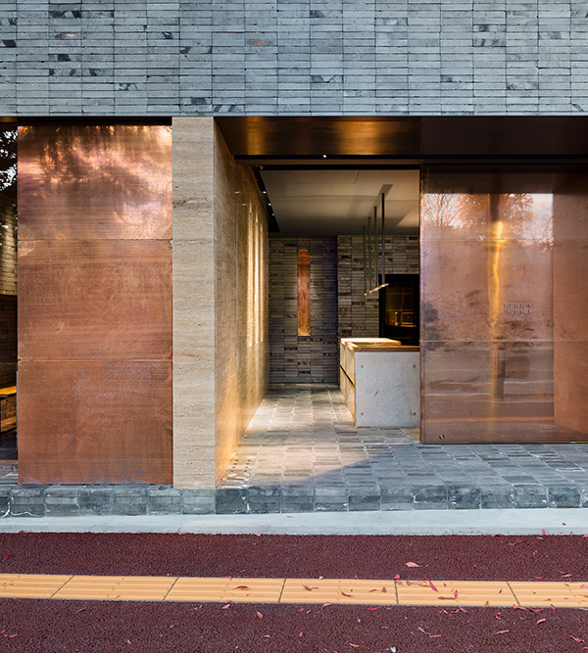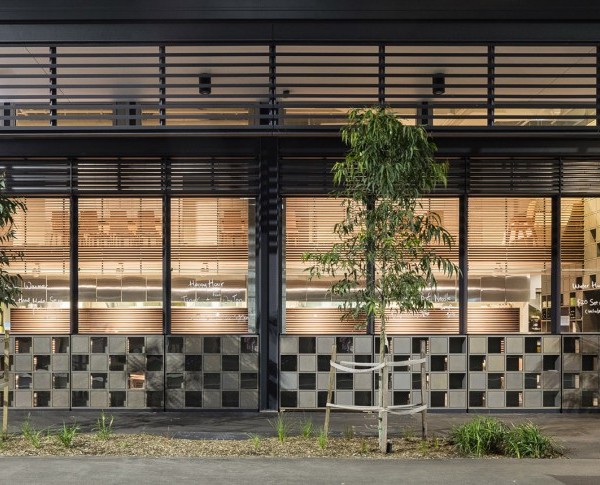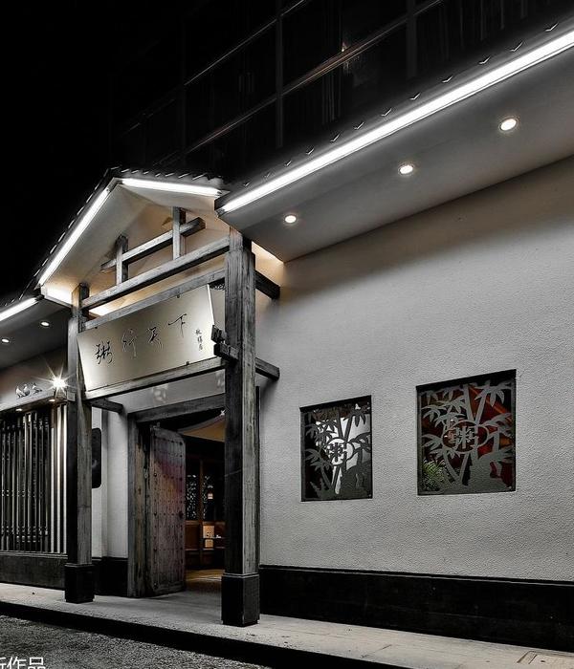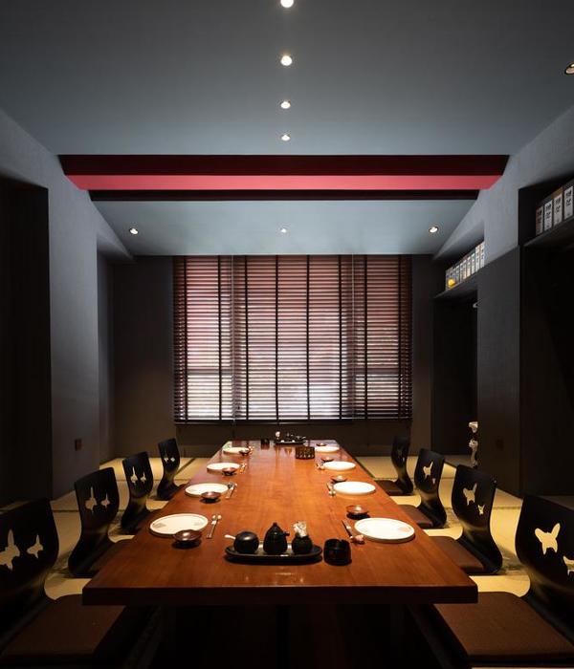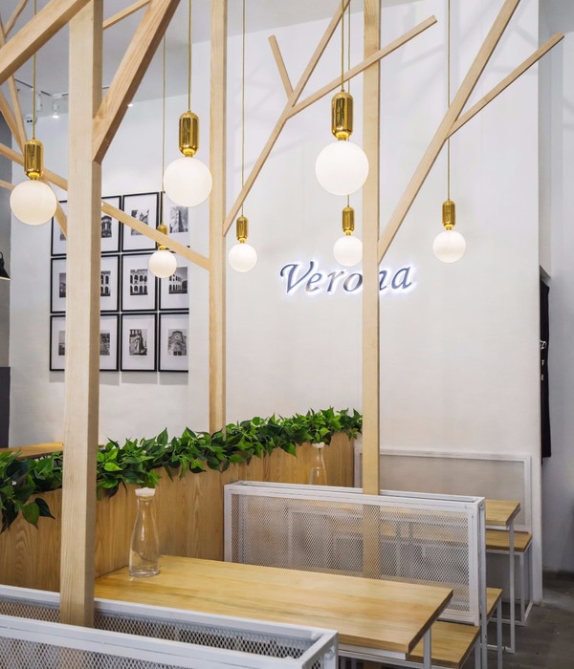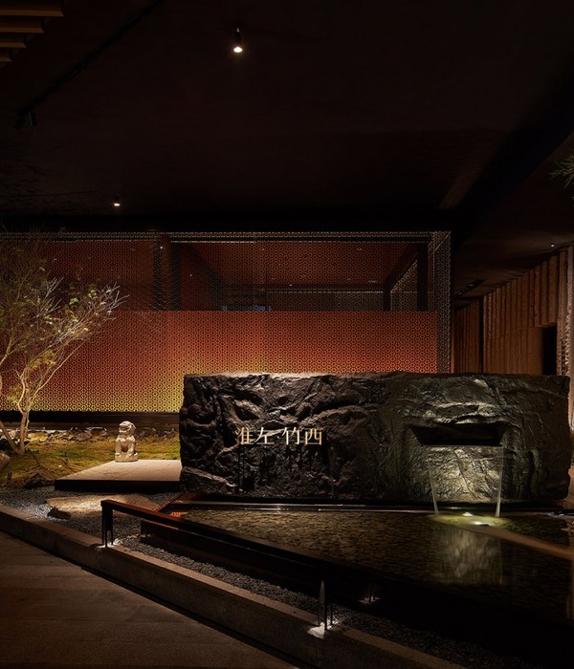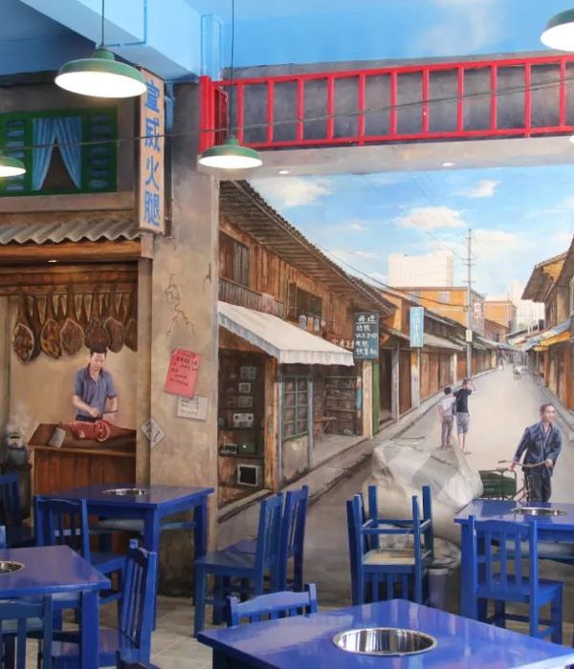CCS Architecture has partnered again with owners Umberto Gibin and Staffan Terje to design their third restaurant. Volta is located in a corner space on Mission Street at the Westfield San Francisco Centre within the city’s Yerba Buena Cultural district. While their current restaurants Perbacco and Barbacco are both Italian, Volta is a departure that incorporates influences from France, as well as Staffan’s native country of Sweden, both in the cuisine and the design.
The design of Volta is meant to evoke a modern European brasserie experience with crafted materials and sophisticated lines within a dramatic 2-story space. The restaurant is contained within walls of glass that face the street on two sides and a wood-plank ribbon wall that starts in the main space and wraps around the mezzanine. The large bar occupies one of the glass walls and extends up high into the space with illuminated shelves that provide intrigue to the street. The kitchen is partially open to the dining room to create interest and a connection to the food. Seating is in three distinct areas defined by low walls of wood panels, metal, and glass; with banquettes and booths to establish a relaxed level of luxury.
The composition of the materials is a mix of reinterpreted brasserie elements such as tile floors, patterned glass, wall mirrors, and brass accents. These materials are played against warmer materials of gray French oak, plush fabrics, and blackened steel. The bar is integral-colored custom cast concrete that has its own angled geometry as a counterpoint to the rectilinear lines everywhere else. Hexagonal Swedish tile floors run wall to wall as common ground, while large hanging pendant lights with delicate geometric forms fill the space.
Consultants:
Food Service: Design West Partners
Mechanical, Electrical & Plumbing Engineers: ACIES Engineers
Structural Engineer: Berkeley Structural Design
Lighting: Revolver Design
Contractor: Build Group
{{item.text_origin}}

