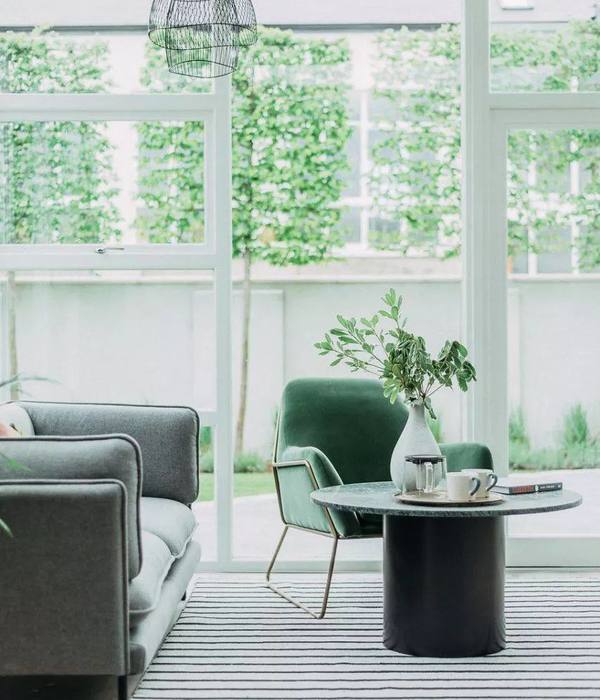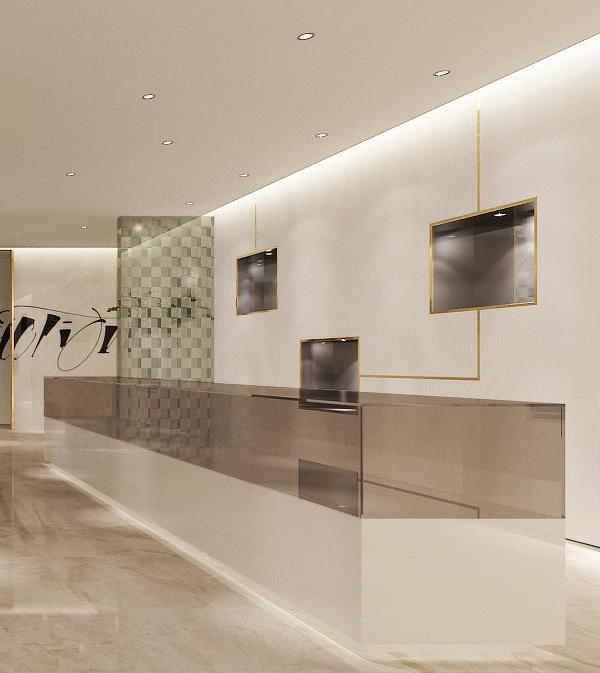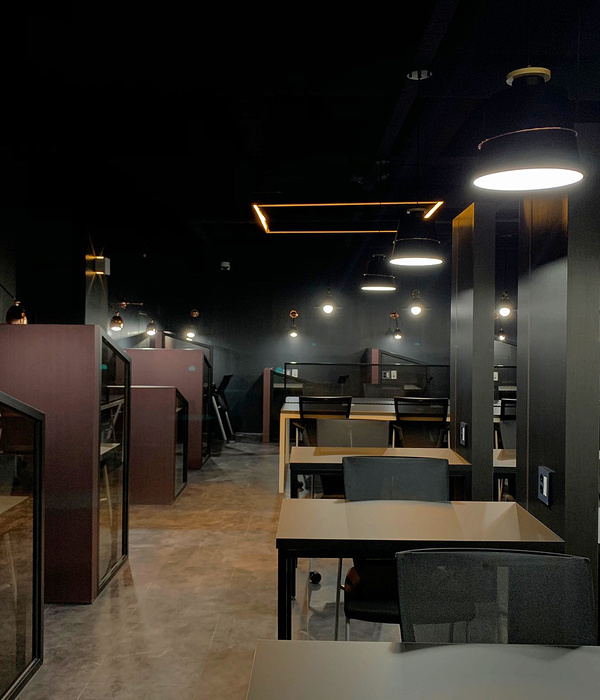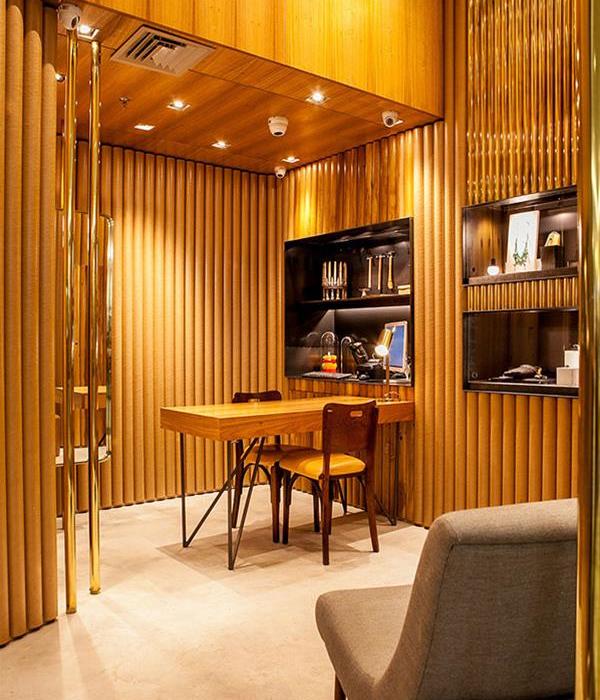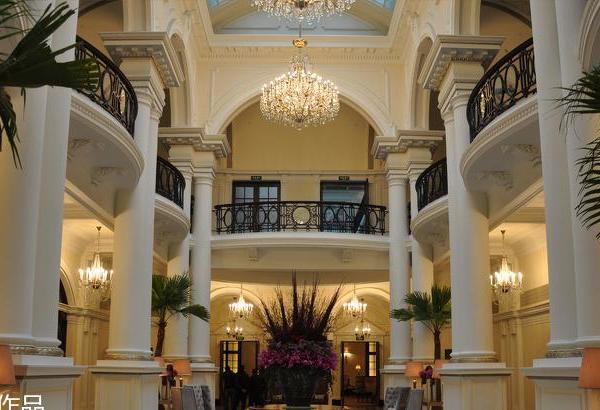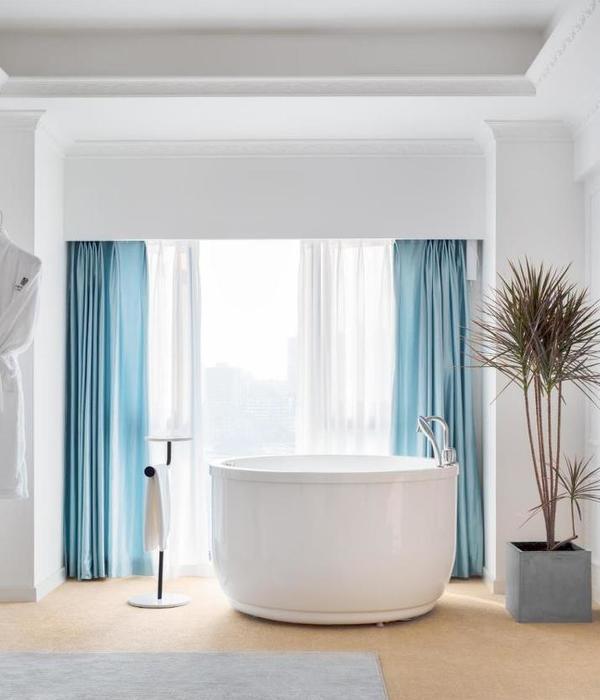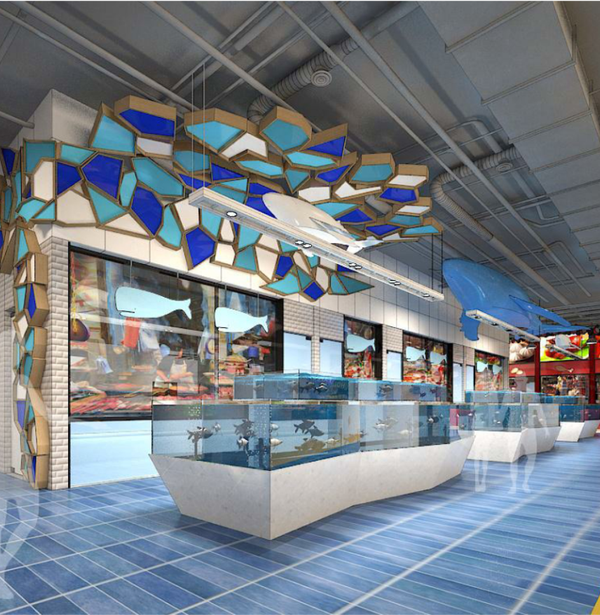点击蓝字“知行Design中华优秀作品第一发布平台!
知行DESIGN
Sales offices|售楼处
集艾设计/中国
20世纪末以降,基于人类社会步入深度现代化及科技发展的背景,社区的形态一改过往“怀旧模式”,转而关注以“未来”、“智能”为目标观点的实践。探索未来社区的技术性、社会性、生态性和生活性等诸方面的复杂关联与彼此互动,贯穿以整体、综合理念的设计行动,或可具有超前性地解决城乡社会发展所带来的连锁问题。
Since the end of the 20th century, in the context of the profound modernization of human society and the development of science and technology, the form of community has changed from the previous "nostalgic mode" to the practice of "future" and "intelligence" as the goal. To explore the complex association and interaction of the future community in terms of technology, sociality, ecology and life, and to conduct design actions with a holistic and comprehensive concept, may solve the linkage problems brought by urban and rural social development in advance.
设计所呈现的绝非单纯意义的售楼处,亦不是彰显审美修养的美术馆。“Ta”更确切地来说是一个供邻里使用的“服务站”,弥漫着生活气息的空间,一个有温度的便捷场所。
What the design presents is not simply a sales office, nor is it an art gallery highlighting aesthetic cultivation. "Ta" is more accurately a "service station" for neighborhood use, a space filled with life atmosphere, a convenient place with temperature.
平和的木质肌理,自带天然的情绪抚慰效果,铺叙柔和温暖的氛围感;海浪轮廓般的弧度曲线与之复合构筑空间内部调性,整合多功能用途于一体的环境当中。任由阳光在结构缝隙间游走,遂成开敞、自然的场域。
Gentle wood texture, with natural emotional soothing effect, smooth and warm atmosphere; The contour curve of waves compound with it to build the internal tonality of the space, integrating multi-functional uses in one environment. Allowing sunlight to wander between the cracks of the structure, thus creating an open and natural field.
摒弃针对整体空间“拆解”、“打散”,再明确功能的做法;“以退为进”的理念从联动需求出发,促成空间顺势延伸的同时保持着结构上的贯通,节奏明快。
Abandon the practice of "disassembling" and "breaking up" for the overall space and then clarifying the function; The concept of "taking retreat as advance" starts from the linkage demand, facilitating the extension of space in the trend while maintaining the coherence of the structure and the rhythm of bright.
引入“书吧+水吧”的模式诠释并赋予会客厅区域崭新的功能用途,透过属性特质展现设计的理性、从容意味。社区邻里在此处阅读、谈心,于人情味浓郁的氛围里悄然拉近彼此关系。
The model of "book bar + water bar" is introduced to interpret and give a new functional purpose to the living room area, showing the rational and calm meaning of the design through the attributes. Community neighbors here to read, talk, in the rich atmosphere of human kindness quietly close to each other.
心随境转,平和的氛围彰显安静的力量;作用并渗透至个人感知,于无声处融入,进而互动、共鸣。
Heart with the environment, peaceful atmosphere reveals the power of quiet; Effect and penetration into personal perception, in the silent place into, and then interaction, resonance.
无论是浅色木饰面,亦或天花大面积采用的镜面不锈钢;均服务于空间,增添其延展性,聚焦创设“沉浸式”的使用体验。
Whether it is light colored wood veneer, or the mirror stainless steel used in large area of ceiling; Both serve the space, increase its ductility, and focus on creating an "immersive" use experience.
模块化沙发,根据使用者的客观需求可自由移动、组合,适合多元场景;隐设无线充电装置,仅需把手机摆放在无线充电标识位置,即可开始充电。由科技革新,带来“未来式”的便利快捷。
Modular sofa, according to the objective needs of users can be freely moved, combined, suitable for diverse scenes; Hidden wireless charging device, just put the mobile phone in the wireless charging mark position, you can start charging. By scientific and technological innovation, bring "futuristic" convenience and fast.
利用二层挑空区域构建凹凸造型,循鸟巢“托盘”边沿顺势施为;兼顾功能交互,成构造的视觉穿插美感。
The concave and convex shape was constructed by using the empty area on the second floor, and applied along the edge of the "tray" of the nest. Taking into account functional interaction, the visual beauty of the structure is interspersed.
鸟巢“托盘”的儿童游乐区、圆弧围合的儿童书吧以及最里侧的开放式教学区域,同属三化九的空间场景;白板、灵活拼组的家具陈设及落座的半圆弧木质梯级座椅,为儿童创设轻松、舒适的教学体验氛围和互动场所。
The children’s play area of the bird’s Nest "tray", the children’s book bar enclosed by circular arc and the open teaching area at the inner side all belong to the space scene of three modernizations and nine. White board, flexible assembling furniture and semi-circular wooden step seats create a relaxed and comfortable teaching experience atmosphere and interactive place for children.
自由组合的家具陈设,便于使用过程中灵活调整摆放,亦为今后添加设备预留相应空间;设置智能机器人,提供便捷问询办理及带路服务,体现出浓郁的未来科技感。
Free combination of furniture furnishings, easy to adjust flexibly in the process of use, but also for the future to add equipment to reserve corresponding space; Intelligent robots are set up to provide convenient inquiry handling and leading services, reflecting a strong sense of future science and technology.
渗透至细节的无障碍设计,回应了便利使用述求,折射人文关怀。各个分区存于空间整体中却又没有被完全限制在内,相互独立而又关联有序。
Permeated into the details of the barrier-free design, in response to the convenience of use, reflecting humanistic care. Each partition exists in the whole space but is not completely restricted inside, independent of each other and related orderly.
项目名称 | 嘉善枫楠小镇 未来社区服务中心
The project name | jiashan maple nan town Community service center in the future
甲方单位 | 金茂地产
Party a unit | jinmao real estate
项目地址 | 嘉善东临新枫街
Jiashan project address | new maple street in the east
硬装设计 | G-ART集艾设计- 邓明浩团队
Hard outfit design | G - ART collection of ai design - Deng Minghao team
软装设计 | G-ART集艾设计-汪丽团队
Soft outfit design | G - ART collection of ai design - Wang Li team
设计指导 | 李阳
The design guide | li Yang
完工日期 | 2021/10/1
Completion date | 2021/10/1
摄影师 | 郑焰
The photographer | Zheng Yan
集艾设计-邓明浩团队
集艾设计-汪丽团队
集艾设计是中国顶尖的室内设计机构,拥有15年专业技术及管理服务的经验,致力于为高端地产、办公、商业空间提供“一站式”设计服务,强化空间的视觉个性的同时提升其商业价值。
“创造非凡的设计服务体验”;客户是关键,卓越的服务及创新力是成功的核心。我们拥有经验丰富的项目管理团队和成熟的PM服务优化体系来统筹每一个项目,确保设计全周期的高效进行和综合服务的可持续优化。
我们与各个行业及领域的开发商、酒店集团建立长期的战略合作,完成了大量高质量的代表作品,屡获国际奖项殊荣,迅速跻身于中国室内设计企业排名榜单前列。
内容策划 /Presented
策划 Producer :知行
排版 Editor:Tan
校对 Proof:Tan
图片版权 Copyright :原作者
知停而行
{{item.text_origin}}



