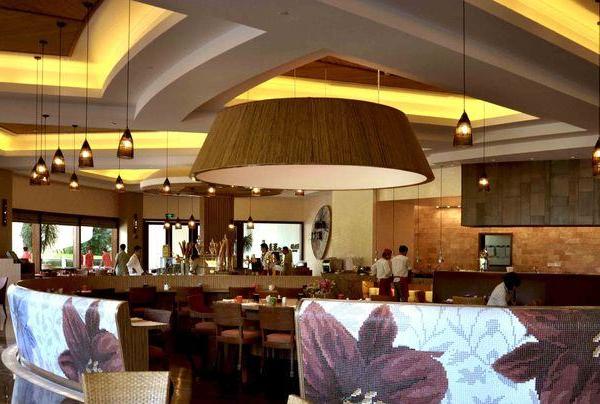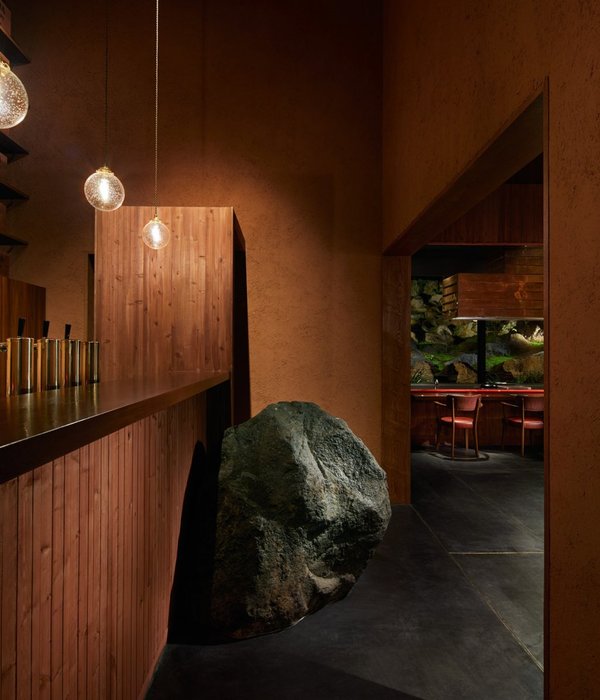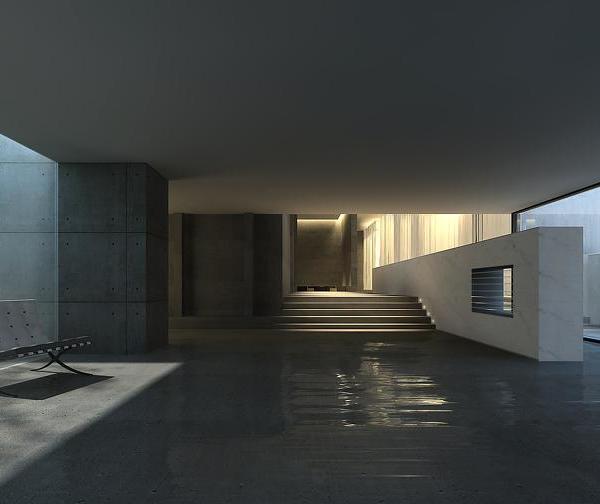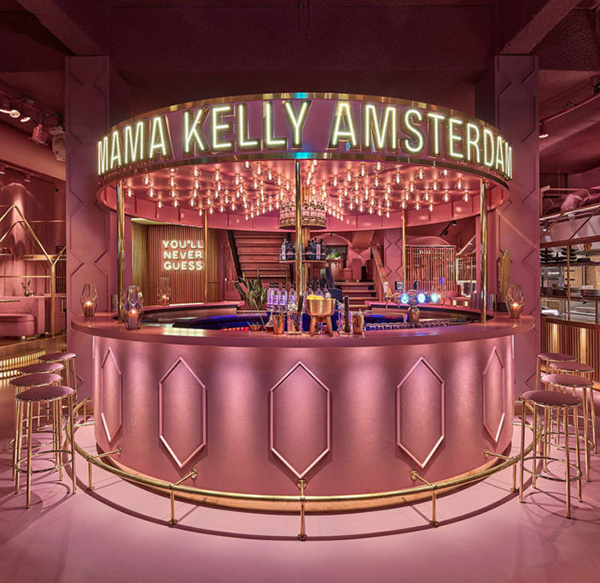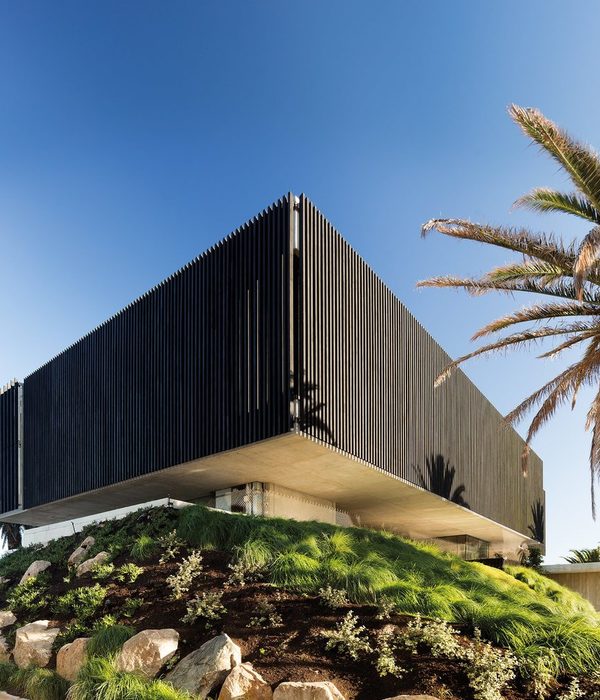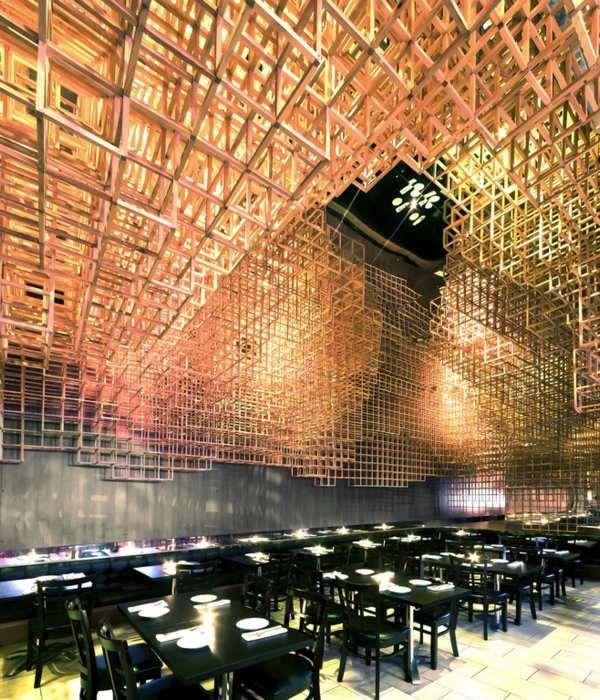- 项目类型:工装
- 设计单位:W·SELECT
- 主创建筑师:W
- 建成状态:建成
- 完工时间:2020年12月
上世纪三十年代,一批经典西式建筑纷纷涌起在青岛太平山南麓的八大关。位于湛山一路 2 号的别墅被宋子文买下,成为了其母倪桂珍颐养天年的住所。90 年后,在设计师 W 的主导下,昔日的贵族公馆迎来了新生,成为了备受年轻人欢迎的西餐厅——C-UP。
In the 1930s, a group of classic Western-style buildings swarmed up in Badaguan at the southern foot of Taiping Mountain in Qingdao. The villa at No. 2 Zhanshan 1st Road was bought by Song Ziwen and became the residence of his mother, Ni Guizhen. 90 years later, under the leadership of designer W, the former aristocratic mansion ushered in a new life and became a western restaurant popular among young people——C-UP.
01/以旧做新,颠覆传统设计
0 1 / Reinventing the old design, subverting the traditional design
面对久未面世的文保建筑,设计师 W 并未沿用传统「以旧做旧」的修缮手法还原古建筑的原貌,而是利用时尚、年轻的触感重拾历史的光影,颠覆传统,「以旧做新」。
Facing the cultural preservation buildings that have not been seen for a long time, designer W did not restore the original appearance of the ancient buildings by using the traditional repairing method of “making the old old”, but used the fashionable and youthful touch to restore the light and shadow of history, subverting the tradition, “using the old to restore the old” and making it new.
▲入口
因建筑的文物特性,外墙尽量保留了原貌。在此基础上,W 为餐厅入口处接入四堵玻璃砖墙,并利用金属自动感应门展示了老宅「复古对撞潮流」的全新内核。
Due to the cultural relics of the building, the exterior walls are kept as original as possible. On this basis, W is connected to four glass brick walls at the entrance of the restaurant, and the metal automatic sensor door is used to show the new core of the old house’s “retro-collision trend”.
▲一楼餐厅
就像致力于做「颠覆传统的设计」一样,W 摒弃将老宅改造为商务会所的传统做法,而是将其打造为年轻人「愿意来、喜欢来」的潮流西餐厅。
Just like its commitment to “subverting the traditional design”, W abandoned the traditional practice of transforming an old house into a business club, but made it a trendy western restaurant for young people “willing to come and like to come”.
▲一楼餐厅
在地面的处理上,天然的青石地砖罕见地出现在了室内,以古朴的形式触发天然而真实的感知,在空间中碰撞出时尚感。
In the treatment of the ground, natural bluestone floor tiles rarely appear in the interior, triggering a natural and real perception in a simple form, and colliding with a sense of fashion in the space.
这种看似“不合逻辑”的设计手法,正是 W 独一无二的风格。“不管是老宅改造还是传统设计,首先是颠覆它的商业逻辑,然后才考虑设计的独特性。”他说。
This seemingly “illogical” design method is W’s unique style. “Whether it is the renovation of an old house or a traditional design, the first thing is to subvert its business logic, and then consider the uniqueness of the design.” He said.
▲一楼 餐厅
墙体中裸露的红砖是匠心设计的一部分,一方面赤裸裸地展现了原始的砖墙结构,另一方面用似有似无的工业风提点着浪漫的民国风韵。
The exposed red bricks in the wall are part of the ingenious design. On the one hand, it shows the original brick wall structure nakedly, and on the other hand, it uses the seemingly non-existent industrial style to enhance the romantic charm of the Republic of China.
▲走廊
水波纹板在蓝色灯光的配合下,荡漾出一条穿梭时空的暗河。行于此间,似游走于历史与现实之间,一场跨时空的对话和交融在此上演。
Under the cooperation of blue light, the water corrugated board ripples out a dark river that travels through time and space. Walking here is like walking between history and reality. A dialogue and blending across time and space is staged here.
0 2/ 重塑场景,传递历史体验
0 2 / Reshape the scene and deliver the historical experience
▲楼梯间
玻璃作为基底调性在楼梯间被大量运用,与灯光一同营造了空灵通透的视觉张力。大到空间建材的组叠重生,小到历史照片的穿插点缀,每一种写意氛围的植入,都在为拾级而上的过程增添仪式感。
Glass is widely used in the stairwell as the base tone, creating an ethereal and transparent visual tension together with the lighting. From the rebirth of the building materials in the space, to the interspersed and embellished historical photos, the implantation of each freehand atmosphere adds a sense of ritual to the process of stepping up.
▲二楼餐厅
这是一栋始建于 1930 年代的老建筑,不规则的房梁从视觉上看并不美观。但 W 认为,「即使不美也不要紧」,就是要将建筑最原始的结构原封不动地呈予年轻人细细品味。“我希望用设计吸引年轻人走到历史文化中来,而不是死记硬背历史书上的知识。通过场景体验,言传身教,更能让年轻人感受到历史文化的重要性。”于是,他在房屋顶部打造了一层玻璃天花,既避免了因梁木老化引发的安全隐患,又将房梁的结构展露得一览无余。
This is an old building built in the 1930s, and the irregular beams are not visually appealing. But W believes that “it doesn’t matter if it’s not visually appealingl”, but is to present the most original structure of the building to young people to feel it. “I hope that through design, we are able to attract young people that they are willing to learn about history and culture, instead of memorizing knowledge from history books. Through scene experiences, young people can feel the importance of history and culture.” With that in mind, W laid a layer of glass cieling at the top of the building, where effectively avoids the potential risk of the aged wood, and at the same time expose the roof structure to the audiences.
▲二楼包厢
玻璃天花的运用让空间无限生长,在有限的空间里创造出无限的视觉感。实像与镜像的交织互动,为空间的情绪助兴,增强了就餐体验的趣味性。
The use of glass ceiling allows the space to grow infinitely and creates an infinite sense of vision in a limited space. The interweaving and interaction of the real image and the mirror image adds to the mood of the space and enhances the fun of the dining experience.
▲二楼餐厅
大幅玻璃窗消解了室内与户外的视野界限,黑色木格窗棂吸纳着朝暮四时的景致,青绿树林成为餐厅最美的饰角,映衬着来客的心绪和窗外的万千气象。
The large glass windows dissolve the boundary between indoor and outdoor vision. The black wooden lattice windows absorb the scenery of the morning and evening. The green forest becomes the most beautiful corner of the restaurant, reflecting the mood of the guests and the thousands of atmospheres outside the window.
▲二楼 餐厅
暖黄的灯光散落在墙面、屋角,以自下而上的形态映射出墙面的细节与历史留下的斑驳印记。
Warm yellow lights are scattered on the walls and corners, reflecting the details of the walls and the mottled marks left by history in a bottom-up manner.
▲露天伞坐区
室外是一处可以自由畅谈的茶歇伞座区。远眺叠嶂山峦、绿树红瓦,极具海岛韵味的山居美景在此尽收眼底。
Outdoors is a coffee break umbrella seating area where you can chat freely. Overlooking the mountains, green trees and red tiles in the distance, you can have a panoramic view of the beautiful mountain dwellings with the charm of the island.
▲建筑外观
W 认为,一个商业设计好不好、值不值得去,需要让年轻人评价。“商业设计最终还是要负责任,看结果。”
W believes that it is necessary to let the youngs evaluate the value of a commercial design. “It is essential for commercials to be responsible and conclusive.”
▲1F 平面图
▲2F 平面图
项目信息——
项目名称: C-UP
项目类型:工装
项目地点:中国山东省青岛市市南区太平角一路 10 号
设计单位:W·SELECT
主创建筑师: W
建成状态:建成
完工时间:2020 年 12 月
用地面积(平方米):350m²
Project information——
Project name: C-UP
project type: Tooling Design
Project location: No. 10, Taipingjiao 1st Road, Shinan District, Qingdao City, Shandong Province, China
Design: W·SELECT
Leader designer & Team:W
Owner: C-UP
Built state:built
Completion Time: December 2020
Land area: 350m²
{{item.text_origin}}

