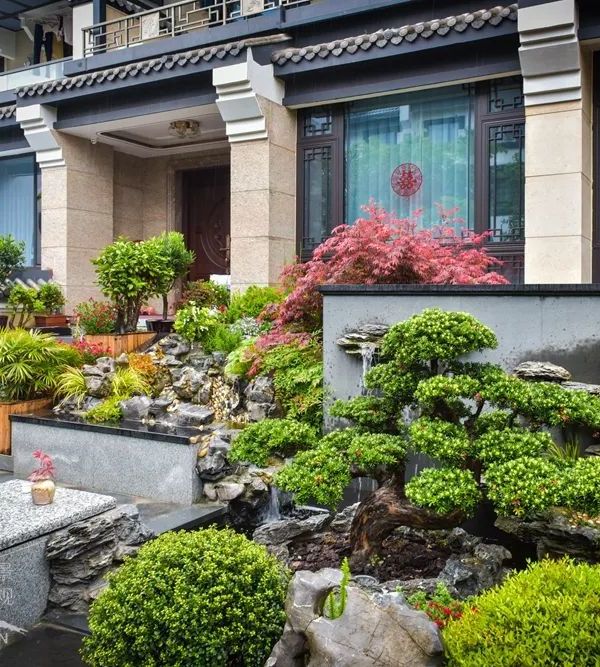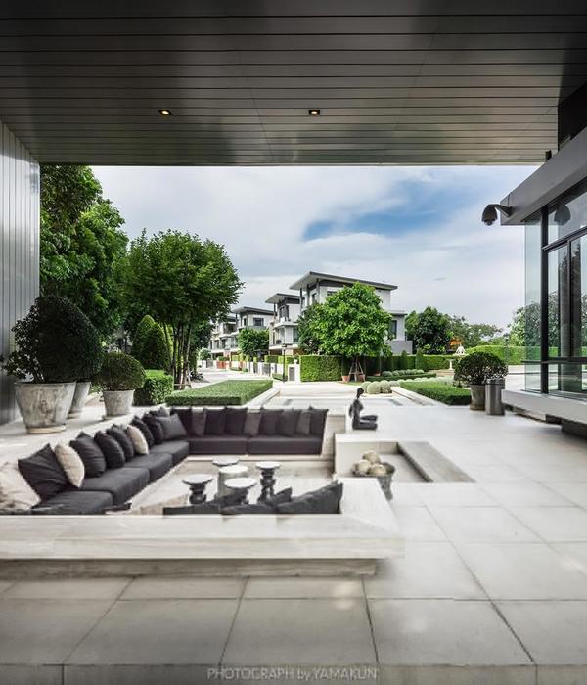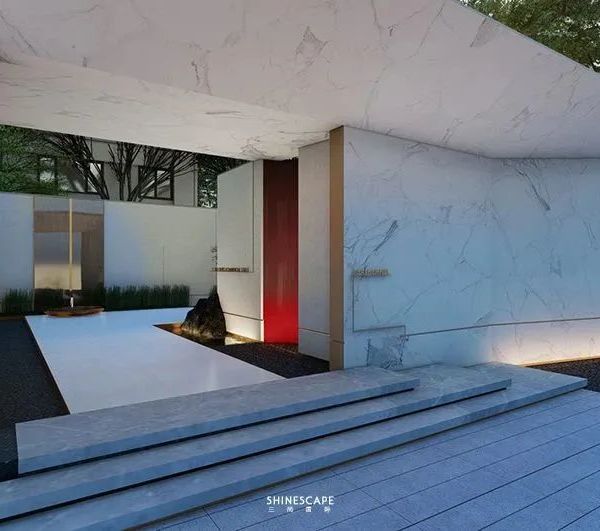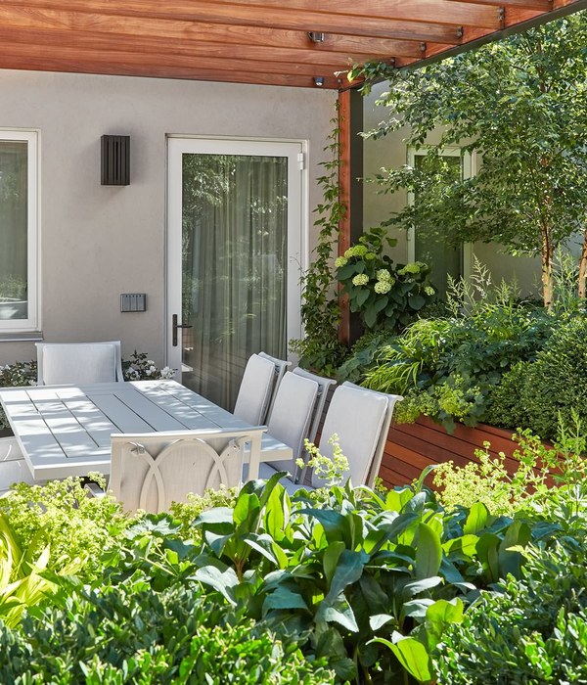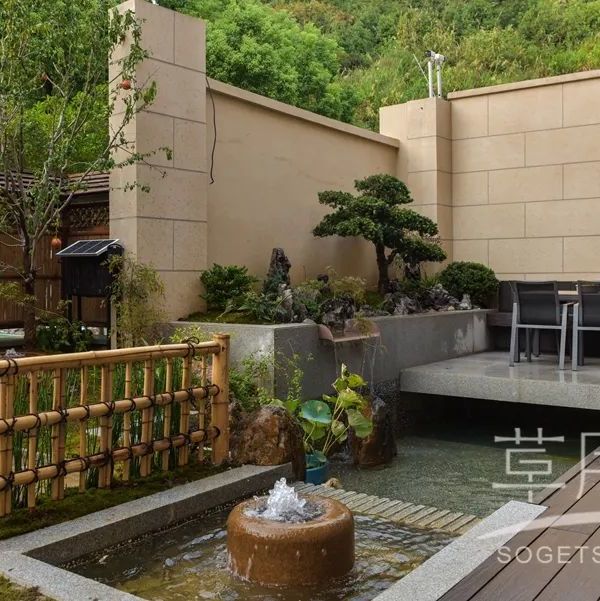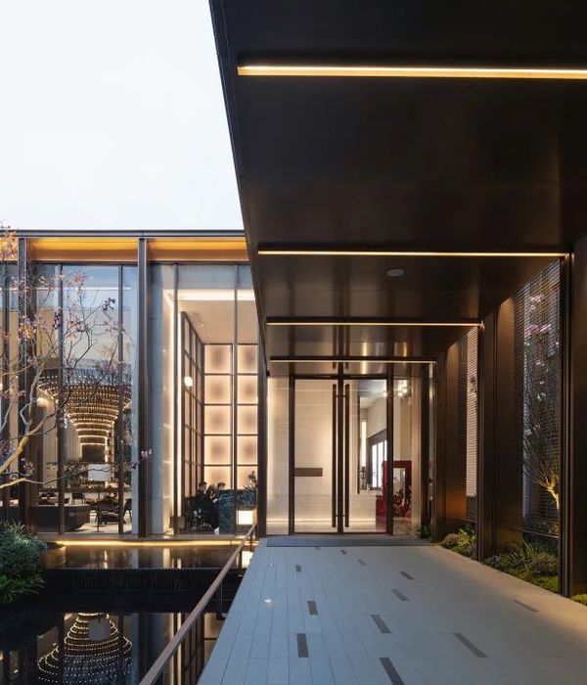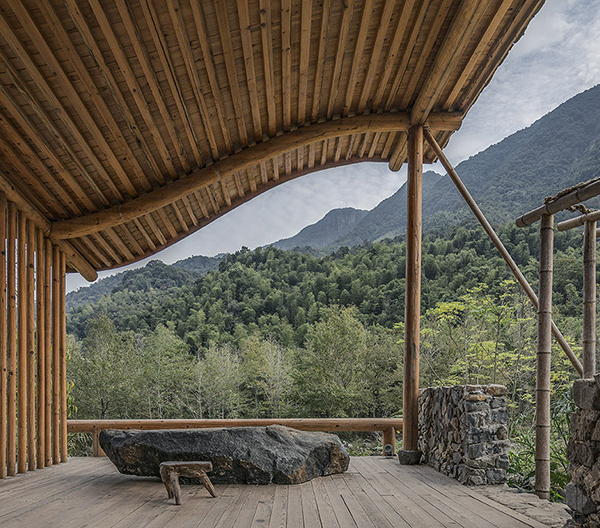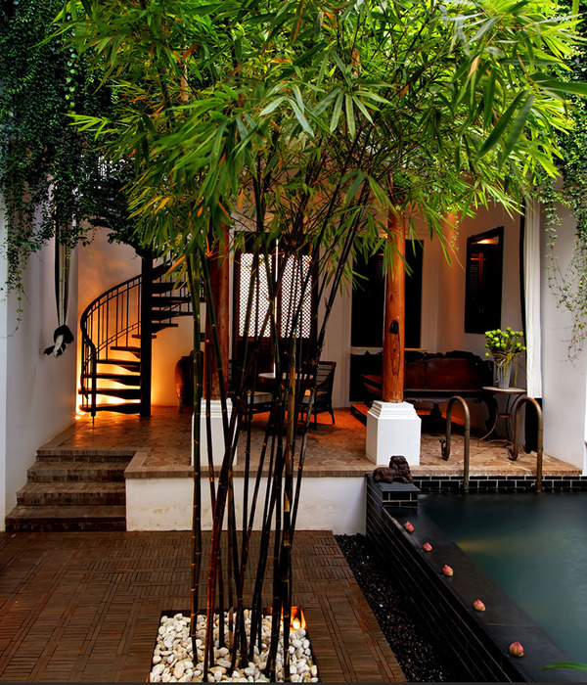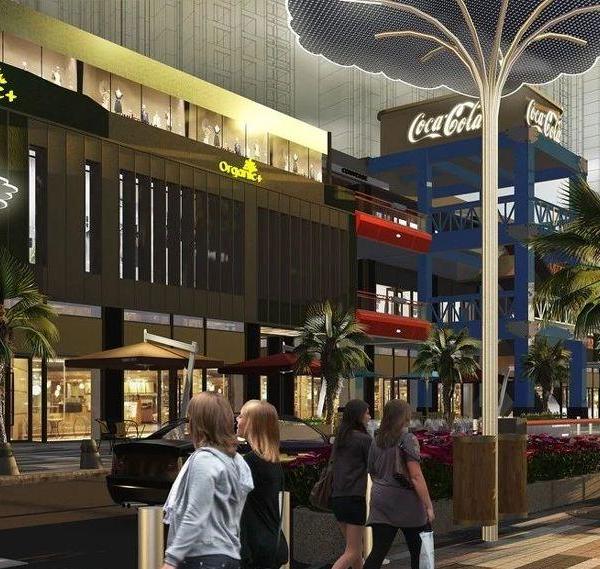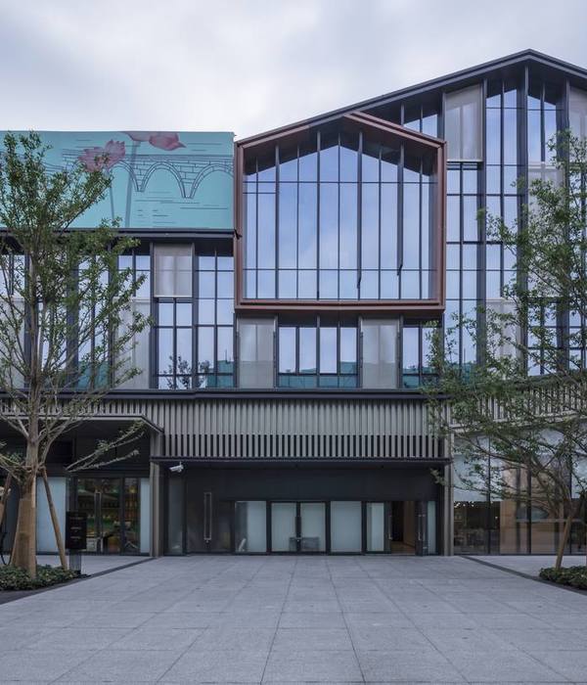Pham Huu Son Architects:越南正在经历一场深刻的变革,经济和社会发展正在蔓延,大都市和城市地区正在成为新的标志,取代了原始热带地区的绿色广袤土地。然而,这也意味着我们正面临着巨大的挑战,如绿地减少、气温升高、环境污染和排放增加。这些问题不仅影响着当前的生活质量,还预示着未来可能会出现更严重的后果。
Pham Huu Son Architects:Vietnam is undergoing a profound transformation, where economic and social development is spreading, with large cities and urban areas emerging as new symbols replacing the green expanses of pristine tropical regions. However, this also implies that we are facing significant challenges, such as loss of green space, rising air temperatures, environmental pollution, and an increase in emissions. These issues not only affect the current quality of life but also forecast potentially more severe consequences in the future.
该办公楼项目位于越南中部的庆和省金兰市,距金兰国际机场以北约 10 公里。根据投资方的要求,该项目主要规划为两个区域:一个是灵活的员工办公空间和接待区,另一个是样板房空间,为客户提供更深层次的生活空间体验,从卧室、厨房、用餐区到卫生间等配套设施一应俱全,旨在为公司客户提供最佳的空间和室内体验。
The office project in Cam Lam – Khanh Hoa, located in Central Vietnam, is approximately 10 km north of Cam Ranh International Airport. According to the investor’s requirements, the project is planned into two main areas: one is a flexible workspace for employees and reception area, and the other is a Model House space, providing customers with a deeper experience of living space, complete with amenities from bedrooms, kitchens, dining areas to bathrooms, aiming to provide the best experience in space and interior for the company’s customers.
位于现有地块中心的一棵大芒果树被保留了下来,在项目内形成了一个花园,将办公区和样板房区两个主要空间划分开来。此外,在这个位置还有一个容量达 30 立方米的地下蓄水池,用于收集屋顶的雨水。雨水池还与前院的鱼池相连,鱼池中的鱼类和微生物的排泄物经过过滤后,与自动灌溉水泵系统相结合,为屋顶和项目周边花园的绿化水箱供水,从而形成资源再生和水资源保护的循环。
A large mango tree at the central position of the current land plot was preserved instead of being cut down, with the mango tree retained to create a garden within the project, dividing the two main spaces: the office block and the Model House block. Also, at this location, there is an underground water reservoir with a capacity of up to 30 cubic meters, used to collect rainwater from the roof during rainy days. Moreover, rainwater is connected to a fish pond in the front yard where waste from fish and microorganisms is filtered, combined with an automatic irrigation pump system to supply water to greenery tanks on the roof and throughout the project’s surrounding garden, creating a cycle of regeneration and water resource conservation.
绿色植物遍布整个空间,屋顶上的绿化槽不仅为下面的空间创造了凉爽的氛围,还与通风槽和大玻璃门系统相结合,即使在炎热的天气里也无需使用空调。
Greenery is arranged throughout the spaces, with greenery tanks placed on the roof, not only creating a cool atmosphere for the space below but also combined with a system of ventilation slots and large glass doors to eliminate the need for air conditioning, even on hot days.
屋顶上一排排植物之间的缝隙优化了自然采光,无需白天照明。样板房区域上方还安装了太阳能电池板,为整个办公室提供清洁能源,与可持续的节能景观融为一体。
Daylighting is optimized through gaps between the rows of plants on the roof, eliminating the need for daytime lighting. Solar panels are installed above the Model House area, providing clean energy for the entire office, blending into a sustainable and energy-efficient landscape.
该项目采用当地易于获得的环保材料——未烧制的砖块,并结合一系列可持续解决方案,如雨水再利用、自然光利用、太阳能和周边绿化系统。绿色办公室(Office for Trees)充分体现了 Pham Huu Son 建筑事务所的创意建筑对可持续发展的承诺。
The project is constructed from unfired bricks – an environmentally friendly material easily accessible locally, combined with a series of sustainable solutions such as rainwater reuse, natural light utilization, solar energy, and a surrounding greenery system. Office for Trees is a clear testament to the commitment to sustainability in the creative architecture of Pham Huu Son Architects.
▽概念 Concept
▽设计分析 Diagram
▽屋顶平面图 Roof Plan
▽底层平面图 1st Floor Plan
▽建筑立面/剖面图 Elevation, Section
项目名称:Office for Trees
竣工年份:2024 年
面积:650平方米
项目地点:越南 庆和省 金林市
景观/建筑事务所:Pham Huu Son Architects
首席建筑师:Pham Huu Son
设计团队:Nguyen Truong Ky, Phan Quy, Nguyen Ngoc Thien, Nguyen Minh Vu
客户:Nha Xanh 79 Construction Company
Project name: Office for Trees
Completion Year: 2024
Size:650 m2
Project location: Cam Lam, Khanh Hoa, Vietnam
Landscape/Architecture Firm: Pham Huu Son Architects
Lead Architects: Pham Huu Son
Design Team: Nguyen Truong Ky, Phan Quy, Nguyen Ngoc Thien, Nguyen Minh Vu
Clients: Nha Xanh 79 Construction Company
Photo credits: Hiroyuki Oki
“ 设计结合一系列可持续解决方案打造了一座具有创意的生活体验空间,体现了对绿色发展的承诺。”
{{item.text_origin}}

