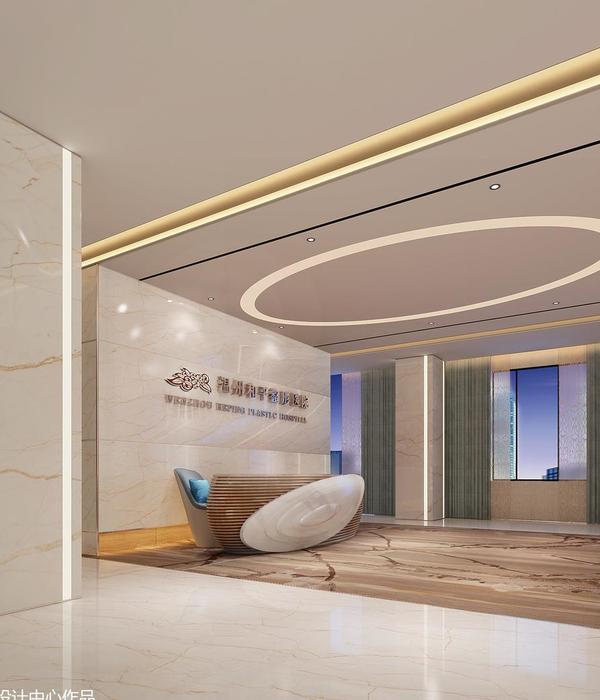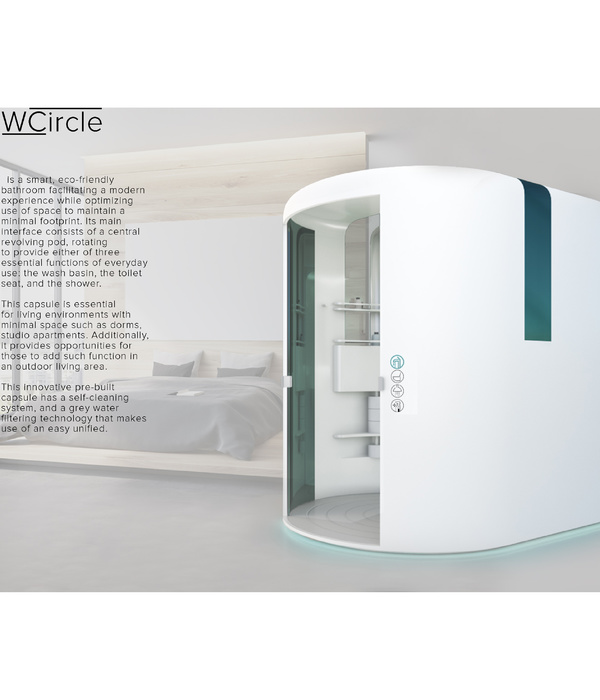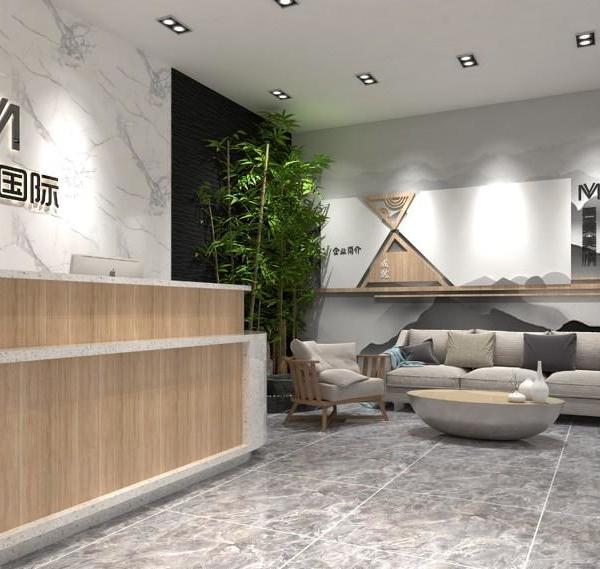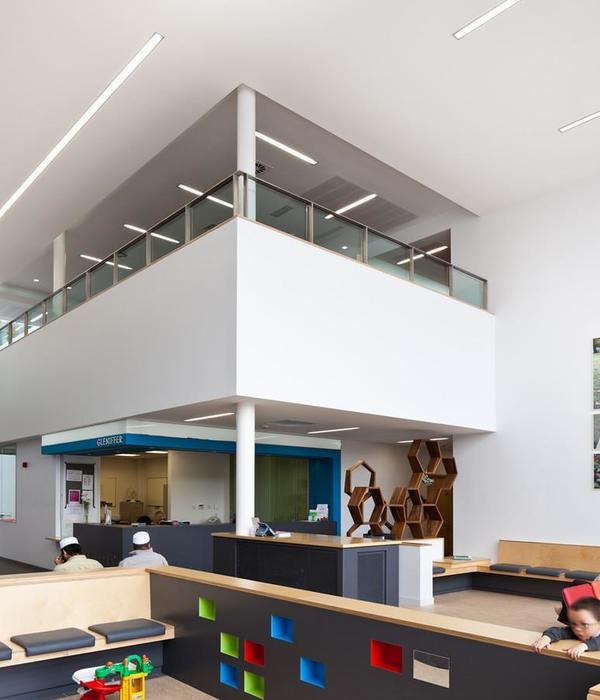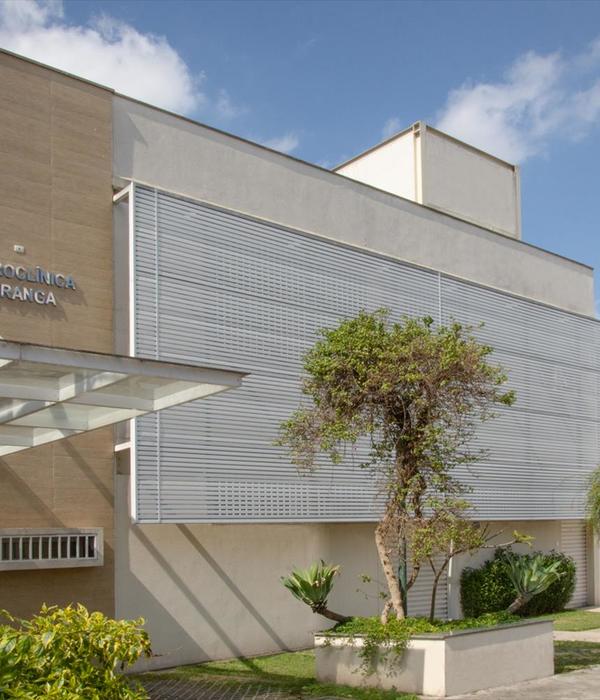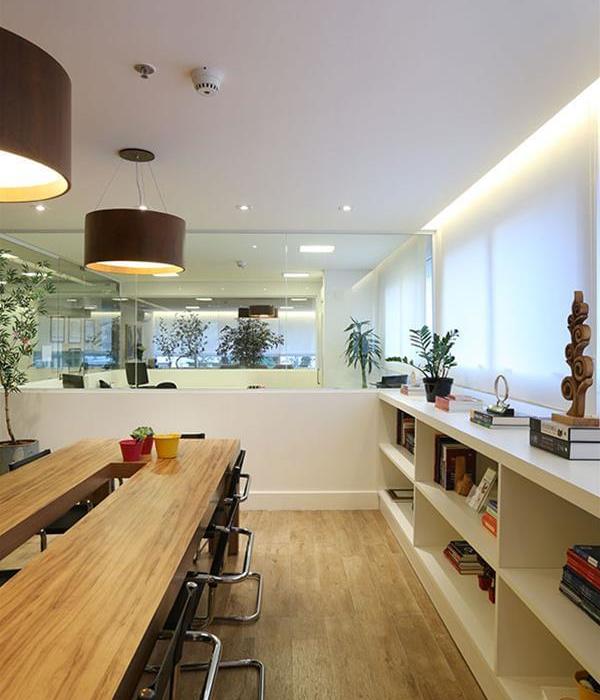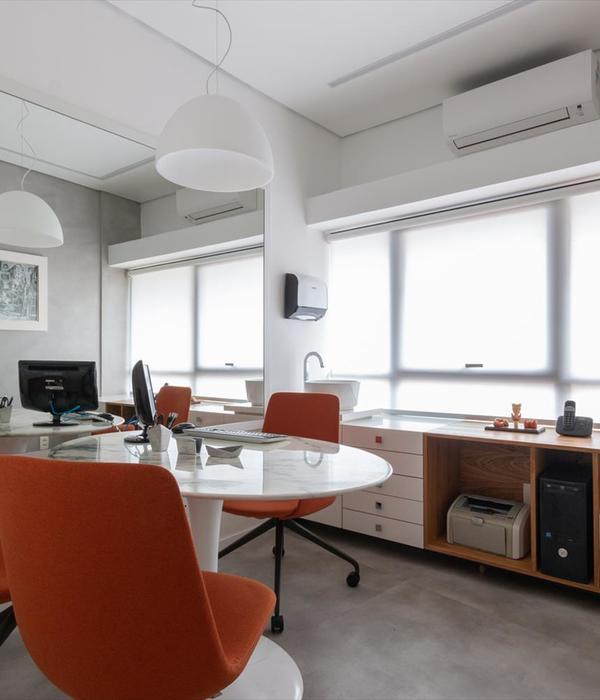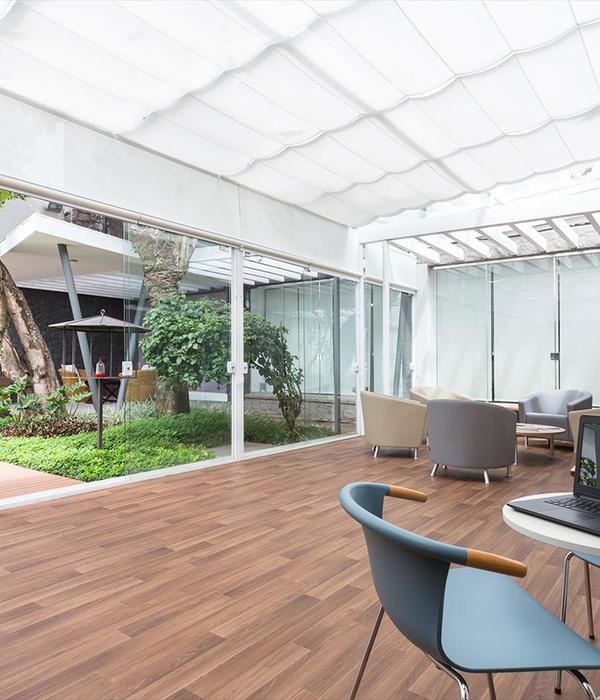▲
更多精品,
关注
“
搜建筑
”
该牙科诊所位于越南顺化市附近的一个小镇--富拜。它的目的是为当地社区提供更好的医疗保健服务。该项目方法并没有遵循越南目前医疗建筑的典型特征--封闭、分割的性质。相反,我们创造了一个开放的空间结构;树木和空隙是牙科诊所的具体元素。
The dental clinic is located in Phu Bai, a small town near Hue city, Vietnam. It aims to improve better healthcare services for the local community. The project approach does not follow the nature of closed, dividing the typical feature of the current medical building in Vietnam. Instead, we create an open-space structure; trees and voids are specific elements of the dental clinic.
除了树木和照明之外,该空间旨在解决顾客在坐着、等待、移动、治疗和与不同形式的服务互动时的感受。它注重的是以人为本的轻松氛围设计:顾客、医生和服务人员。中央中庭和周围的公共和服务空间使建筑从许多方面被连接起来,为运营和维护区域的内部功能提供了更多的灵活性。此外,设计注重顾客和员工的舒适度。
In addition to trees and lighting, the space aims to address customers' feelings while sitting, waiting, moving, healing, and interacting with different forms of service. It focused on a relaxed atmosphere designed with people in mind: customers, doctors, and service staff. The central atrium and the surrounding spaces for public and service allow the building to be connected from many sides, providing more flexibility for the internal function of the areas of operation and maintenance. In addition, the design focuses on the comfort of customers and employees.
建筑物的外壳由外层的钢帘覆盖,然后是一层负责过滤空气和光线的树木,通过玻璃层划分出内部和外部属性。严酷的气候通过多层围墙得到积极的调节,使建筑的气氛自然、开放、愉快。
The shell of the building is covered with an outer layer of steel curtain, followed by a layer of trees that are responsible for filtering the air and light for the establishment, delineating the inside and outside properties through the glass layer. Harsh climates are actively regulated through a multi-layered enclosure that makes the building's atmosphere natural, open, and pleasant.
平面图
剖面图
建筑师:BHA studio
地点:越南
面积:550 m²
年份:2019
▼
更多精品·点击关注
本资料声明:
1.本文为建筑设计技术分析,仅供欣赏学习。
2.本资料为要约邀请,不视为要约,所有政府、政策信息均来源于官方披露信息,具体以实物、政府主管部门批准文件及买卖双方签订的商品房买卖合同约定为准。如有变化恕不另行通知。
3.因编辑需要,文字和图片无必然联系,仅供读者参考;
{{item.text_origin}}

