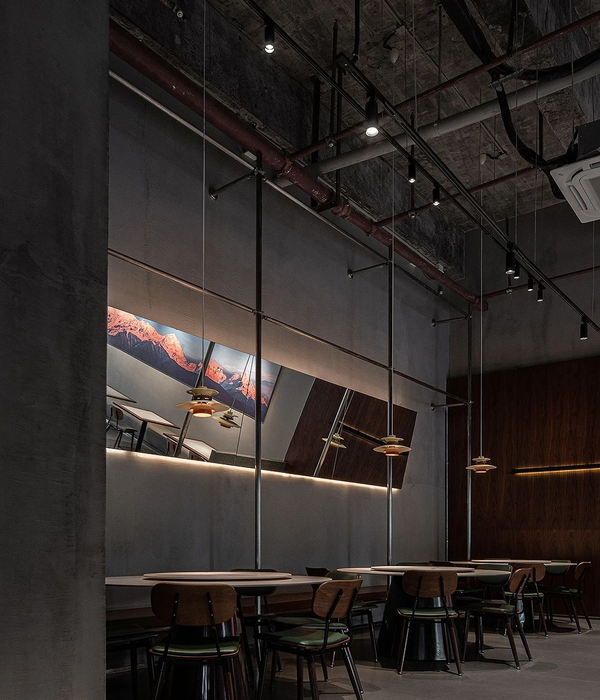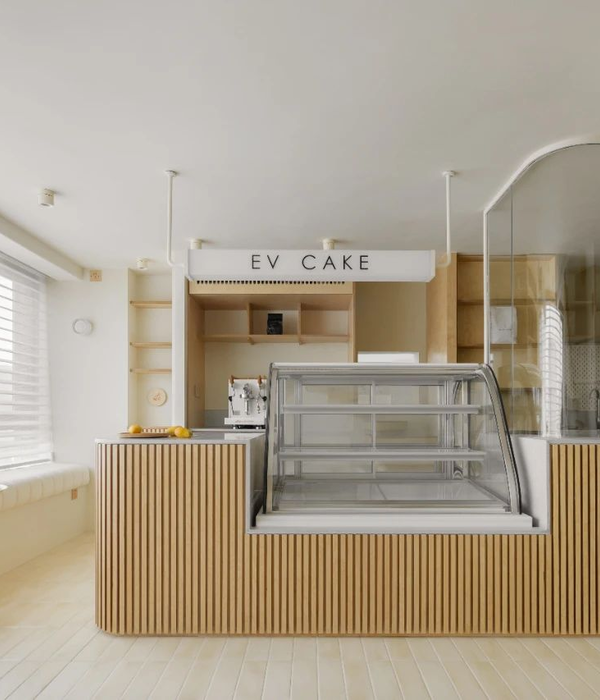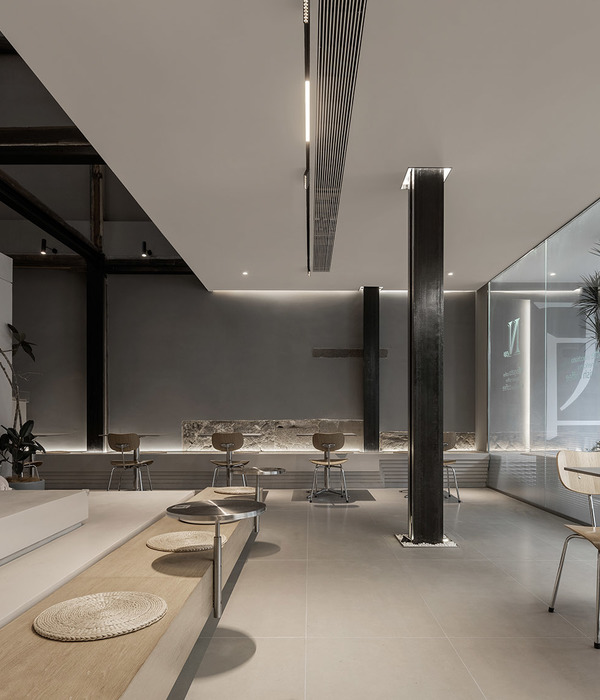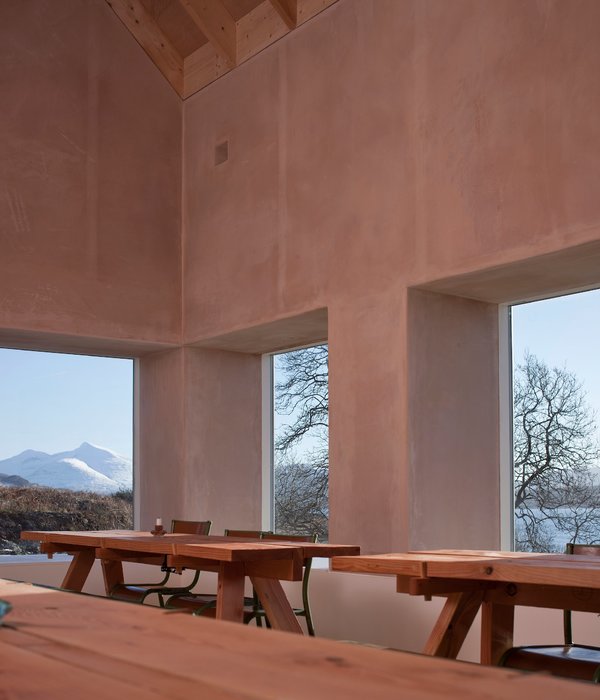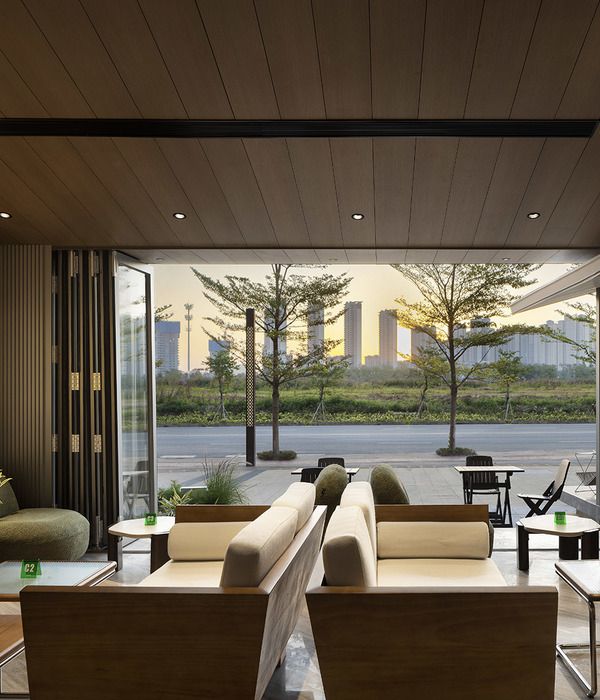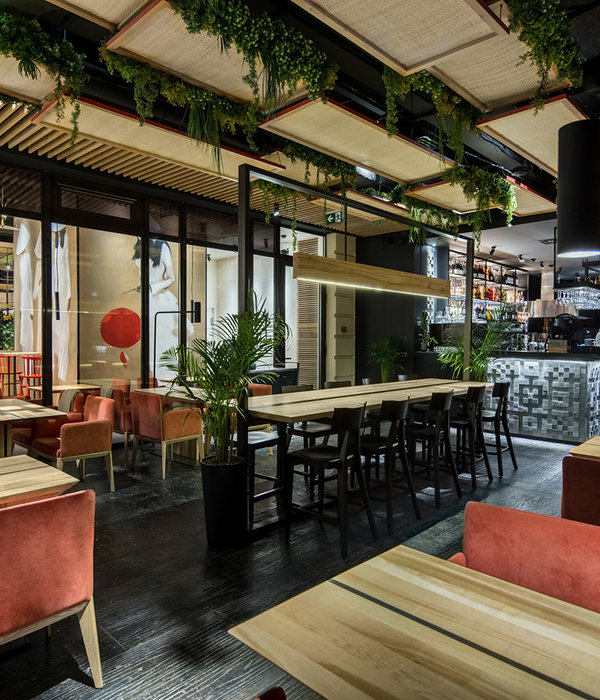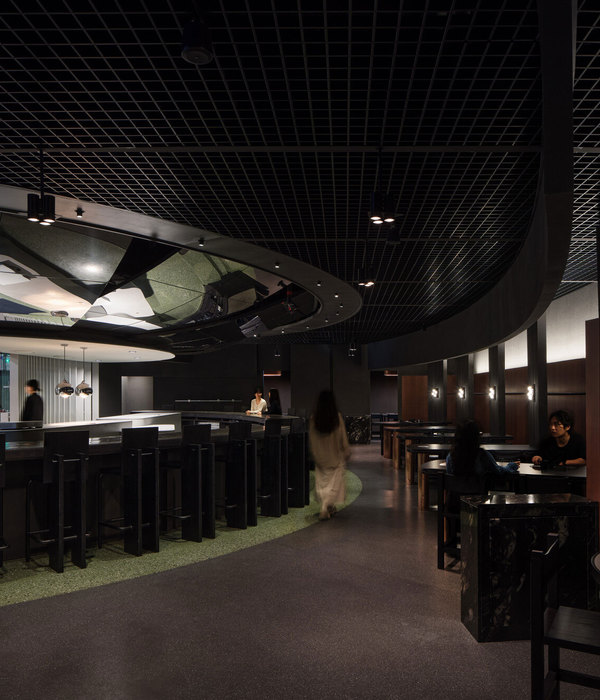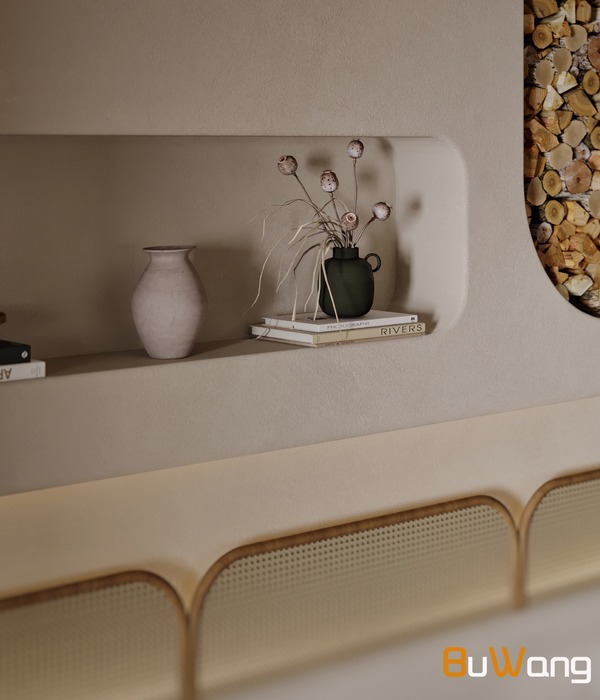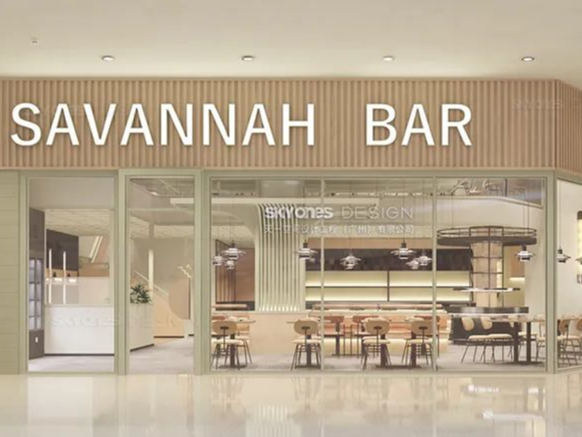- 项目名称:SHOYO ART LIFE 奶茶店
- 设计方:杭州构造空间设计有限公司
- 主创及设计团队:徐明宝,何峰,沈艳,骆梦杰
- 项目地址:杭州
- 摄影版权:张家宁
- 工程施工:陈华林
- 雕塑:易北河艺术工作室
- 材质:不锈钢,艺术涂料,瓷砖
SHOYO ART LIFE位于杭州中山北路上,当看见项目现场是一个狭长的空间而且有两处高差。于是我们想从空间的本身作为我们设计的出发点,在现有的空间基础上打造出一个攀爬式的休闲空间体验。
SHOYO ART LIFE is situated on Zhongshan North Road of Hangzhou. In terms of the project site at the first glance, it is a long and narrow space manifesting two elevation differences. In this regard, we would like to take the space itself as the starting point for our design, which helps to create a space for leisure experience of climbing type based on the current space.
路径 Paths
空间的特点我们决定把客人行走的路径设置在左侧,空余出来的空间用作休闲区和设备制作等功能来用。
We are determined to put the walking path for guests on the left in accordance with the features of the space, then the spare space can be used for leisure, producing equipment and other functions in this aspect.
空间形态的组合 Combination of space forms
狭长的空间让我们决定把制作设备放在中间区域,并且留出一条通道来作为前后空间通行的路。
Regarding the long and narrow space, we are determined to place the producing equipment in the middle region with a passage being left for passing through the front and back space.
过道楼梯开始的四阶踏步做了一个延伸处理,并与设备区的吧台做了一个结合。为了充分利用空间,通道部分的踏步势必要做一个错落的组合,而这样的组合方式能赋予它新的功能:部分踏步体块被分离出来,作为凳子与吧台间的一个衔接,这样的咬合处理方式,既能解决功能问题又能让整体空间层次变的丰富饱满。
Extension treatment is made for the four steps at the beginning of the corridor stairs and the combination is made with the bar platform in the equipment region. A staggered combination must be made for the steps of the passage with the aim to make full use of the space while combination will endow it with the new functions: moreover, part of the step body is separated and used as the connection between the stool and the bar platform. In this way, such treatment method of occlusion will not only solve the functional problems, but also enrich the entire space.
吧台上空穿插了一个小尺度的几何空间,从整体性来说,它起的是承上启下的作用,它平衡前后空间关系的同时,也让整体空间节奏变的更为丰富;从功能上来说,架空出来的几何空间充当了一个小的茶区和展示功能,再次达到了空间的充分利用。
There is a geometric space of small scale interspersed with the space above the bar platform. From the overall perspective, it links the preceding and the following space accordingly. It is able to balance the relationship between the front and back space, at the same time, it also enriches the rhythm of the entire space; from the perspective of function, the overhead geometric space functions as a small tea area and exhibition space, which achieves the full use of space once again.
在入口处楼梯改造上的设计手法和通道一样,组合的体块形成一个休闲平台。玻璃窗设计成开启式,窗户和卡座的造型一体化,使得室内外的界限变的模糊暧昧。
In terms of the renovation for stairs near the entrance, the design method is the same as that of the passage, since the combined body forms a leisure platform. Furthermore, the glass window is designed as an open type with the window and the seat being integrated into one part, which makes the boundary between indoor and outdoor space fuzzy and ambiguous.
材质与装饰 Materials and decorations
有了一个丰富空间形态以后再颜色和材质组合上希望融合点,所以选用了灰色肌理的艺术涂料与深灰色的不锈钢的组合,整体呈现出来的感应会比较冷酷。
There is a rich space form, so it is expected that the combination of color and material should be more infused accordingly. In this regard, we choose to combine the art paint of gray texture and stainless steel of dark gray color, so the overall response will become more callous.
有了这层材质底色后再装饰物的设计上点到即可 不想做过多的装饰。
There is no need for complicated design of decorations when there is such layer of material as the background color and too much decoration is not necessary.
雕塑灵感来与熟睡进入梦乡的孩子,甜蜜安详的状态。
Sculpture It is inspired from the children who are in a sweet dream and peaceful state.
装饰镜它的灵感来源于一大堆和“花”有关的祝福语,作为整个灰色调空间内唯一凸显的色彩。
Decorative mirror It is inspired from a great deal of blessing words related to “flowers” and it is regarded as the only prominent color within the entire gray space.
▲平面图
▲三维图
项目信息——
项目名称:SHOYO ART LIFE 奶茶店
设计方:杭州构造空间设计有限公司
项目设计 & 完成年份:2020年11月-2021年1月
主创及设计团队:徐明宝、何峰、沈艳、骆梦杰
项目地址:杭州
建筑面积:80㎡
摄影版权:张家宁
工程施工:陈华林
雕塑:易北河艺术工作室
材质:不锈钢、艺术涂料、瓷砖
{{item.text_origin}}



