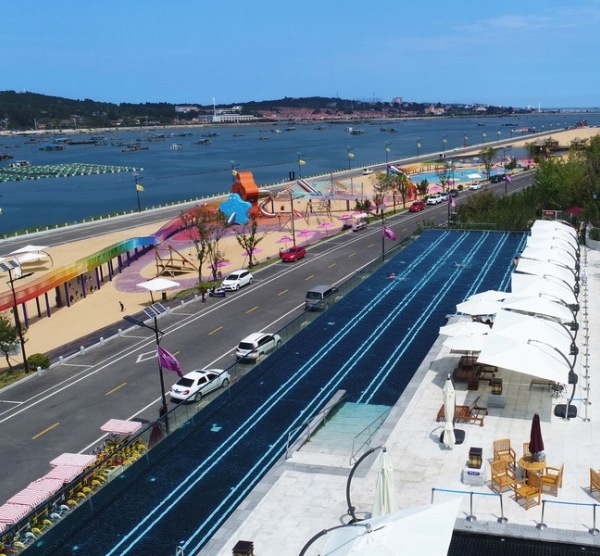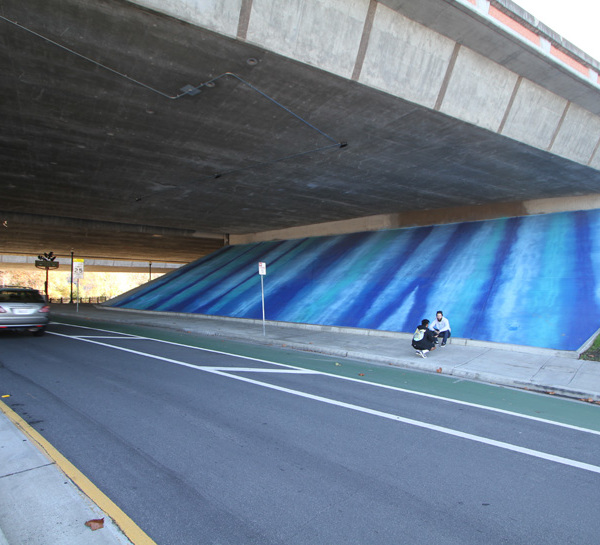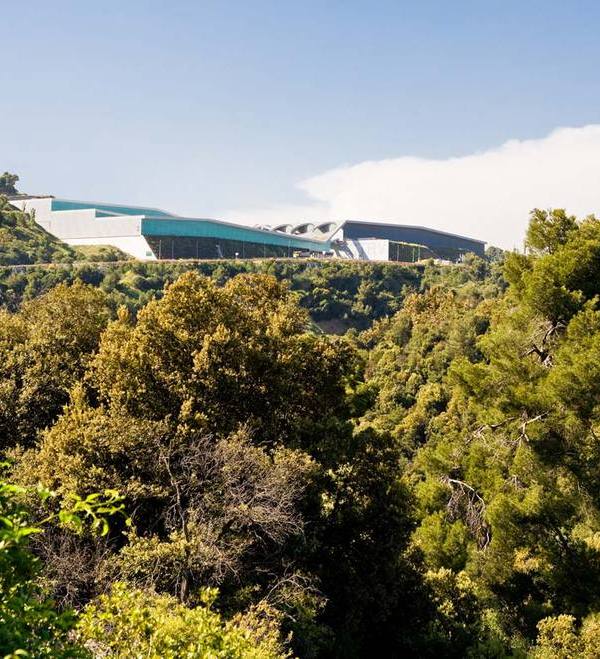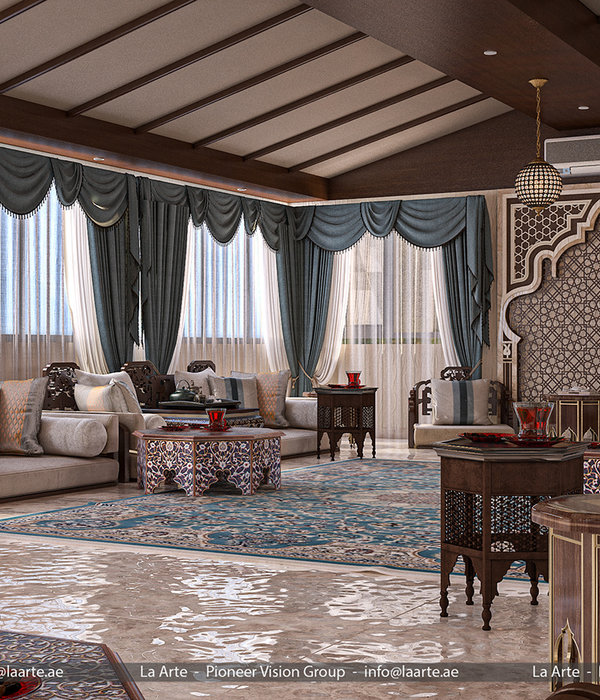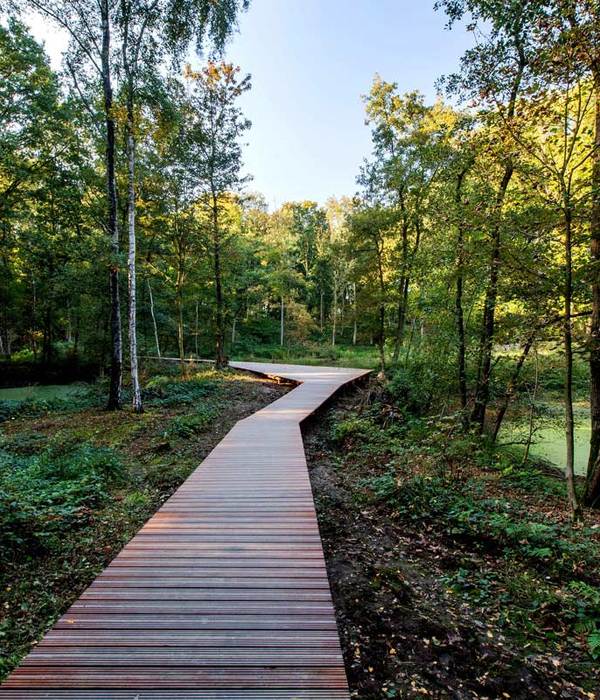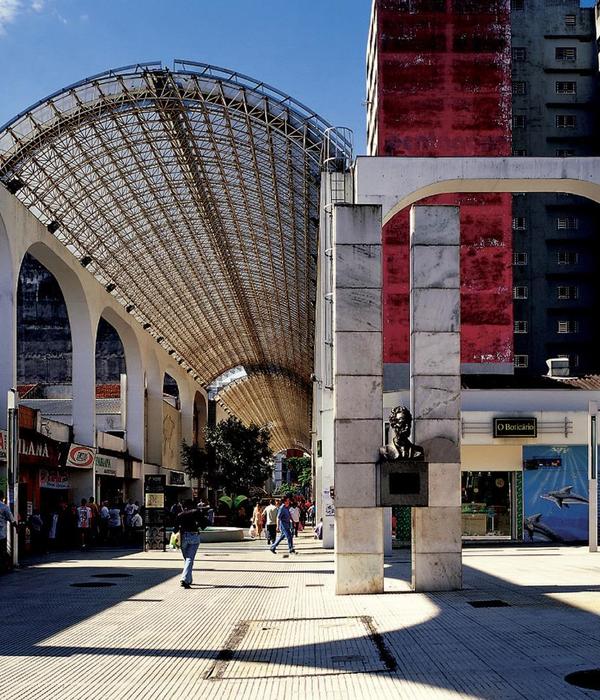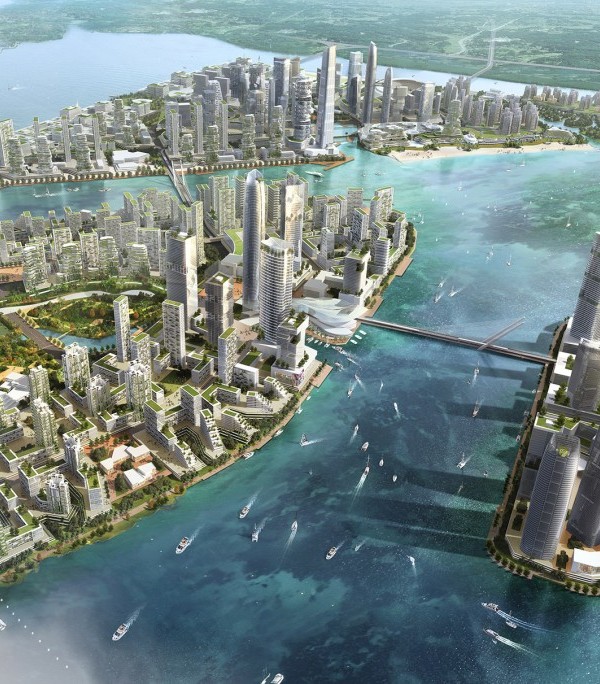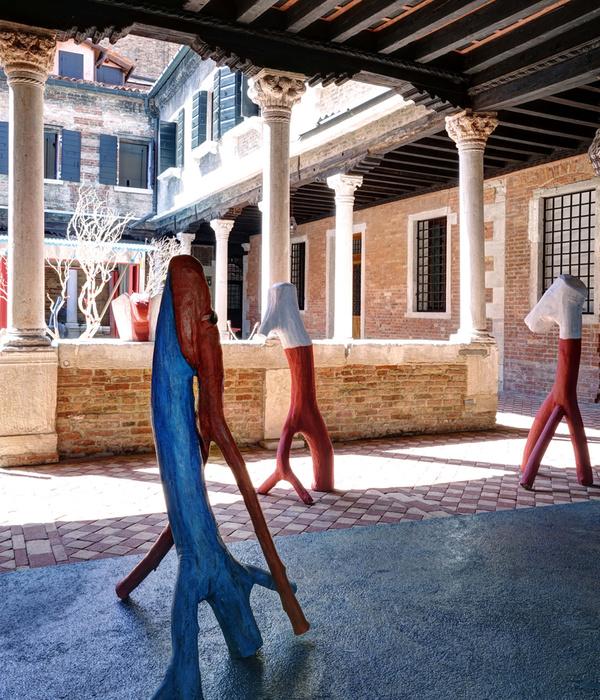- 项目名称:天瑞宸章示范区
- 项目地点:北京市孙河区
- 项目类型:示范区+园区
- 景观面积:2000㎡
- 设计时间:2018年5月
- 竣工时间:2018年11月
- 业主单位:北京远创中辉房地产开发有限公司
- 甲方团队:刘冬,杨淮山
- 景观设计:上景设计
- 施工单位:北京汉邦园林工程有限公司
- 主创设计:路媛
- 设计团队:方案五组,施工图一组
- 摄影团队:繁玺视觉
上景设计:项目位于北京市朝阳区孙河板块,温榆河南岸,一切从适合的基地的特征出发,形式都服务于场地的属性。18mx160m 米的狭长代征空地承担体验中心和独立样板户型展示两功能。建筑体量是 18mx50m 的盒子切断了场地的连续性,需要重新组织空间的排列,把建筑当作其中的一个容器,每个动线必达的容器,除了自身的特征以外,更重要的是跟下一个容器的关联关系。根据受限的场地,每个不足 700 平米的盒子,利用小的特征去塑造更纯粹鲜明的主题,比如光、水、植物等。
T
这是一个关于捕捉时间的探索,关于发现几何张力的美学尝试,关于塑造光水植主题的空间表达。
The topic is about the exploration of time capture, the aesthetic attempt to discover geometric tension, and the spatial expression of shaping the theme of light and water.
光之庭 A courtyard of light
通过墙体的穿插交错,形成空间的尺规流动转换,光影在虚实之间流淌,诉说空间秩序的变换;从入口、门厅到走廊,自然光被恰到好处的安排在前庭的各个情景里,空间也在光的折射中有了灵魂。
Ruler gauge flow conversion of space is formed by interlacing and staggering of walls, where light and shadow flow between the virtual and the real, telling the transformation of the spatial order. From the entrance, the foyer to the corridor, the natural light is properly arranged in the various scenes of the antecourt, and the space is also endowed with soul in the refraction of light.
入口区域以干净简洁的结构凸显出线条的张力。入口处,光影在弧形墙体上呈现出更加柔和的效果,有序与无序,开放与内敛都体现在这方寸之间的门庭。门庭像一个容器捕捉一日之内的光影变化。
In the entrance, the tension of the lines with clean and simple structure is highlighted. Light and shadow generate a more gentle effect on the arc wall, whether it is orderly or disorderly, the openness and introversion are reflected in the door between the squares. The gate courtyard captures light and shadow changes within a day like a container.
白色与金色相结合的立面采用超疏水纳米自洁材料,与建筑的新古典形式相结合,古典与现代的碰撞,理性与感性的交融,空间的细节处理犹如针脚般细腻。
In the facade in combination of white and gold, super-hydrophobic nano-self-cleaning materials are used, which is in line with the neo-classical form of architecture. The collision between classical and modern, the blend of rationality and sensibility all reflect the delicate detail processing.
▼入口空间灯光效果 Lighting effects of entrance space
空间里更多的是为客户量身定制的设计,从细节设计到空间的推敲,从材质到艺术品陈列,更多的是希望能融合于项目本身,包括一些特殊的材料,比如超疏水纳米自洁材料的应用,更好的解决了墙体的清洁问题,达到墙体自洁效果。
It is more tailored design for customers in the space, from detail design to space scrutiny, from materials to art exhibitions, it is more hoped to be integrated into the project itself, including some special materials, for example, the application of super-hydrophobic nano self-cleaning materials better solves the problem of wall cleaning and achieve self-cleaning effect on the wall.
恰到好处的留白给人以想象的空间与艺术的美感,方寸之地显天地之宽。
The perfect blankness gives people the aesthetic feeling of imagination and art, even such a tiny space can show what the sky and earth are.
水之庭 A courtyard of water
利用具有聚财之意的水旋涡汇聚园中的写艺空间,同时是参与度极高的活动场地,旋涡内测形成了步入式体验空间,环形水系包裹的中庭空间同时容纳休息交流场地,环抱式弧形景墙同时具有引导与装饰功能,点缀了整个中庭景观。
The water whirlpool with the meaning of gathering money is adopted to gather the writing space in the garden. Same as a place with high participation, the inside of the vortex forms a walk-in experience space. The atrium space wrapped by the circular water system also accommodates the rest and exchange venue. The enclosed curved wall also has guiding and decorative functions, thus embellishing the entire atrium landscape.
白色墙面白天通过自然光形成光影斑驳的效果,夜间利用人工光影打造多彩世界。
During the daytime, the white wall forms a mottled effect through natural light, and at night it uses artificial viewing to create a colorful world.
墙体表皮采用了超疏水纳米自洁材料,就等于为这些墙体表皮穿上一层“免清洗”衣服。由于墙体表皮均采用浅色真石漆材质,外墙表面很容易变脏影响美感,且粗糙的表面很难清洗,会影响空间品质。运用这一纳米自洁材料,让墙体表皮达到永久干净免清洗的效果。
水纳米自洁材料 Super-hydrophobic nano self-cleaning material
▼模型 Model
经过细心研究了设计中曲线与直线给人带来的不同心理及身体感受,从设计手稿的几何构成中汲取灵感,最终确定这座兼具现代主义的“直线理性美”和“曲线浪漫感”的展示空间。
After careful study of the different mental and physical feelings brought by the curve and the straight lines in the design, and drawing inspiration from the geometric composition of the design manuscript, such an exhibition space combines modernism “linear rational beauty” and “curve romantic feeling” is finally determined.
项目名称:天瑞宸章示范区
项目地点:北京市孙河区
项目类型:示范区++ 园区
景观面积:2000㎡
设计时间:2018 年 5 月
竣工时间:2018 年 11 月
业主单位:北京远创中辉房地产开发有限公司
甲方团队:刘冬、杨淮山
景观设计:上景设计
施工单位:北京汉邦园林工程有限公司
主创设计:路媛
设计团队:方案五组 施工图一组
摄影团队:繁玺视觉
Project name: Yuan Yang Tian Rui Chen Zhang
Location: Sunhe District, Beijing, China
Project type: Demonstration Area + Apartment
Landscape area: 2000㎡
Design time: May 2018
Completion: November 2018
Client: Beijing Yuanchuang Zhonghui Real Estate Development Co., Ltd.
Developer team: Liu Dong, Yang Huaishan
Landscape design: TOPSCAPE
Construction: Beijing Hanbang Garden Engineering Co., Ltd.
Chief designer: Lu Yuan
Design team: Program design group 5, Working drawingsgroup 1
Photography Team: Fancy Images
{{item.text_origin}}


