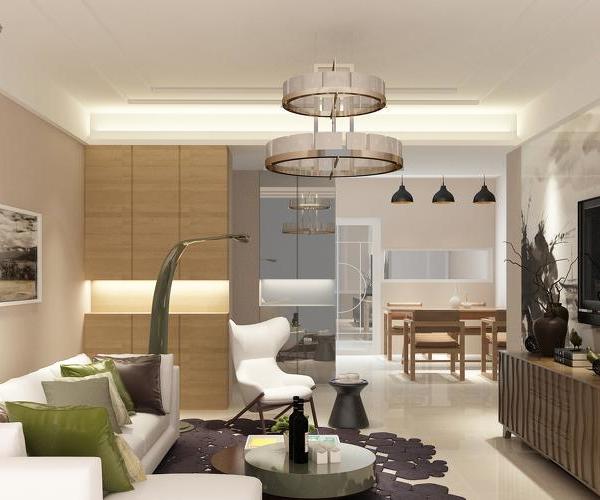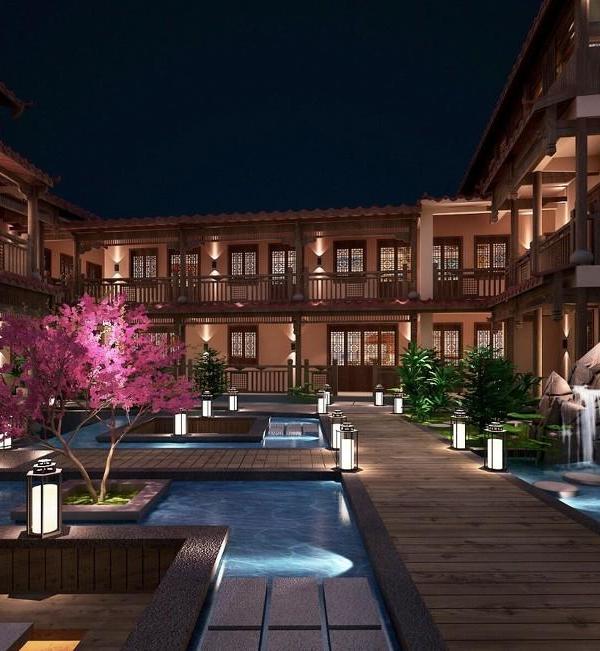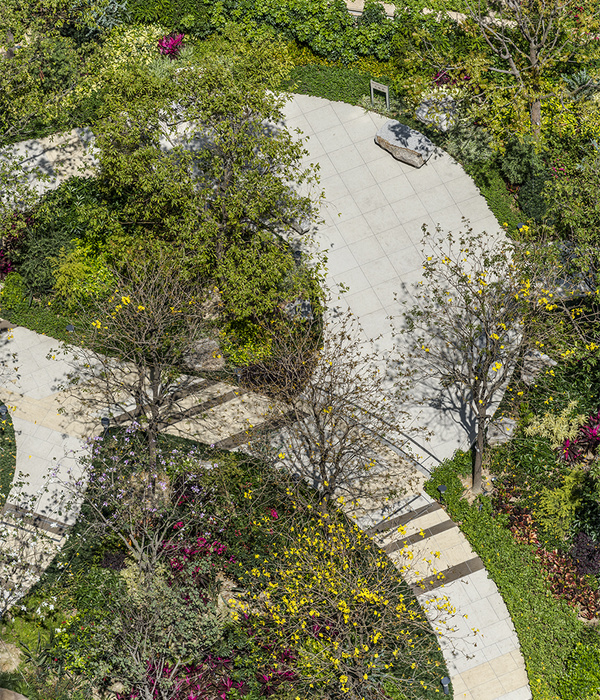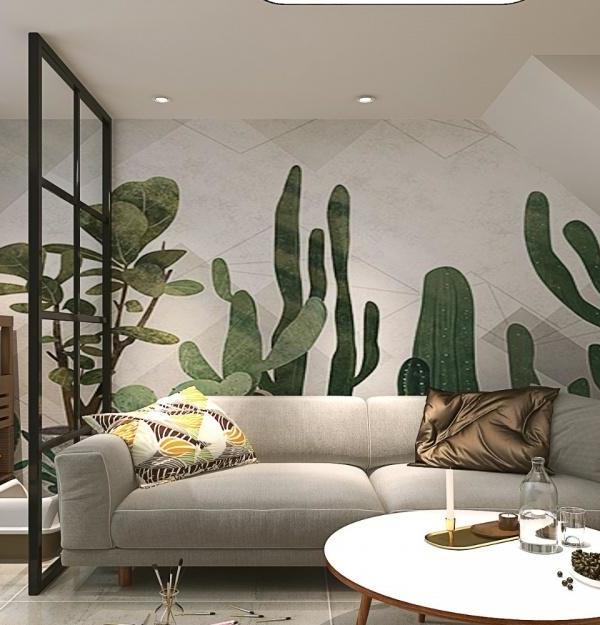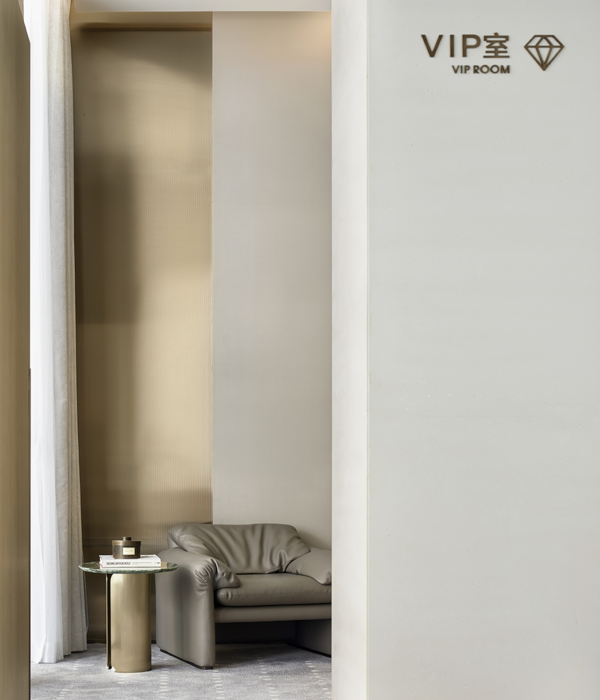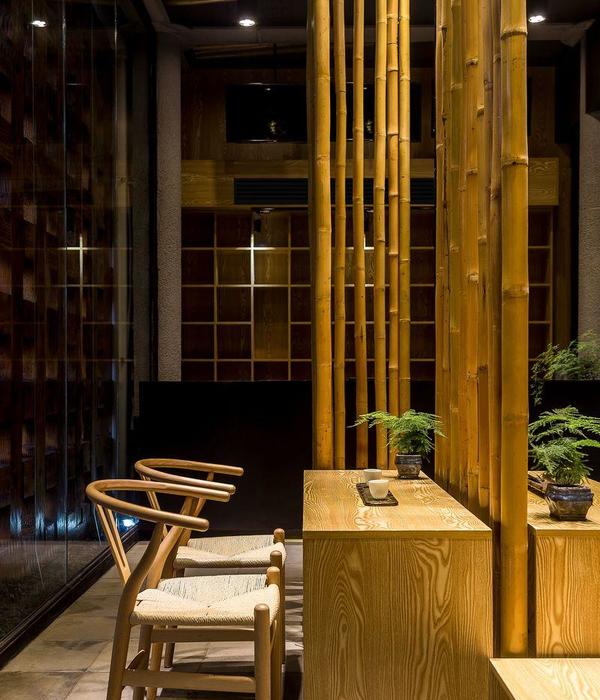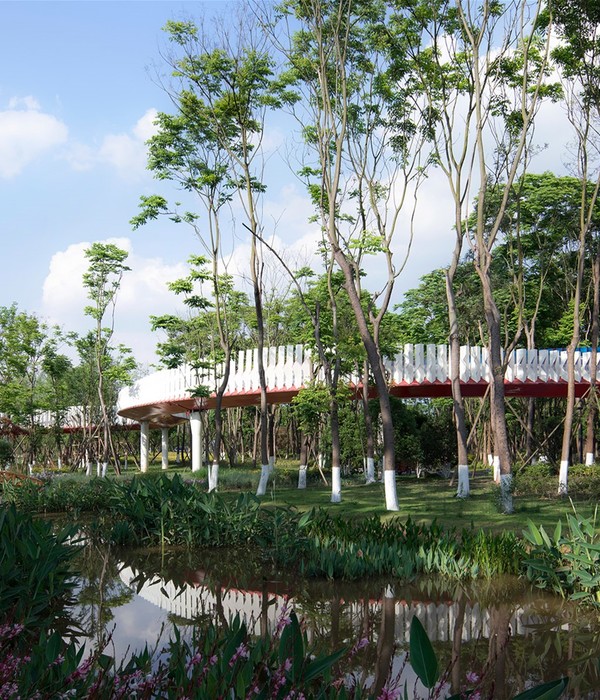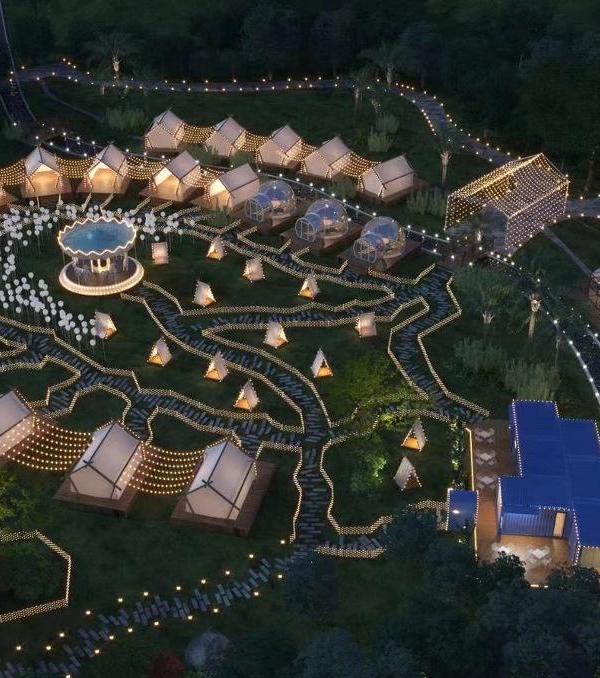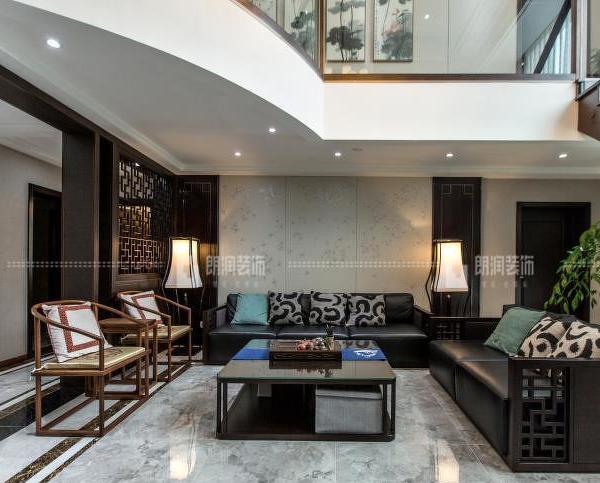- 设计方:Batlle i Roig Arquitectes
- 位置:西班牙 巴卡里塞斯
- 分类:公共环境
- 规模:45000平方米
- 图片:19张
- 项目:废物处理设施
Waste Treatment Facility
设计方:Batlle i Roig Arquitectes
位置:西班牙 巴卡里塞斯
分类:公共环境
内容:实景照片
图片来源:Francisco Urrutia
项目规模:45000平方米
图片:19张
此次介绍的项目是位于西班牙的一处废物处理设施,它坐落在一个山坡上,俯瞰着Vacarisses直辖市的Coll Cardús群山。 这一场地目前由一个几乎达到使用极限的的垃圾填埋场占据,这一事实导致其管理机构考虑关闭垃圾场并研究其未来可能的用途。垃圾填埋场的活动导致了自然环境的破坏和地形的变化。 出于这个原因,设计师决定将活动设施建立在这些垃圾填埋场已经破坏了自然环境的区域。
这些设施使用的水和能源都是由植物本身产生的。 水主要来自雨水的收集,所需的能量主要从邻近垃圾填埋场的沼气池产生。 该项目在一大屋檐下建设包含了两大休息空间。 这些领域由车道分开,具有不同的高度和形式。这也是为什么屋顶可以根据项目和选区改变其几何尺寸的原因。屋顶具有多个方面的功能,修建了强迫通风口、天窗等等,他们会混合在一起,使用一个平面结构,转化为景观屋顶。不同的圈子里包含土壤、砾石和本地的灌木。
译者: 饭团小组
The Waste Treatment Facility (CTRV, in Spanish) is located on a hillside overlooking the Coll Cardús massif in the municipality of Vacarisses, in the district of the Vallès Occidental. This site is currently taken up by a controlled waste landfill site nearing its capacity limit. This fact has caused its managing body to consider regulating the closure of the facility and to study possible future uses for the area. The choice of the location of the CTRV has also taken into account different criteria of logistical and economic suitability, as well as the minimization of the environmental impact resulting from the installation and operation of waste management-related activities. The activity of the landfill site has led to unfriendly topographical alterations and modifications in the natural environment. For this reason, we decided to establish the facilities in those areas where the activity of the landfill had already damaged the natural environment. Despite the size of the plant facilities, it is intended to achieve the highest landscape integration with the environment. In order to achieve this goal, we pursue a high topographical adaptation, where the impact from roofs and facades is minimized by the subsequent landscape restoration.
The building uses the water and energy generated by the Plant itself. The water comes mostly from the collection of rainwater and the energy needed is obtained from the biogas generated by the waste materials found at the neighboring Coll Cardús landfill site. The project involves the construction of two large treatment areas under a large roof. These areas, separated by a driveway, are different in height and they sit at different levels. That is the reason why the roof changes its geometry according to the programs and dimensions of each precinct. The roof will cover a variety of requirements: forced air vents, skylights, etc., and they will blend together by the use of a graphic structure that may be transformed into a landscape roof. The different circles contain earth, gravel, and native groundcovers and shrubs. Over time, they will balance the impact of the facility without resorting to camouflage or mimicry.
西班牙的废物处理设施外部图
西班牙的废物处理设施
西班牙的废物处理设施图解
{{item.text_origin}}


