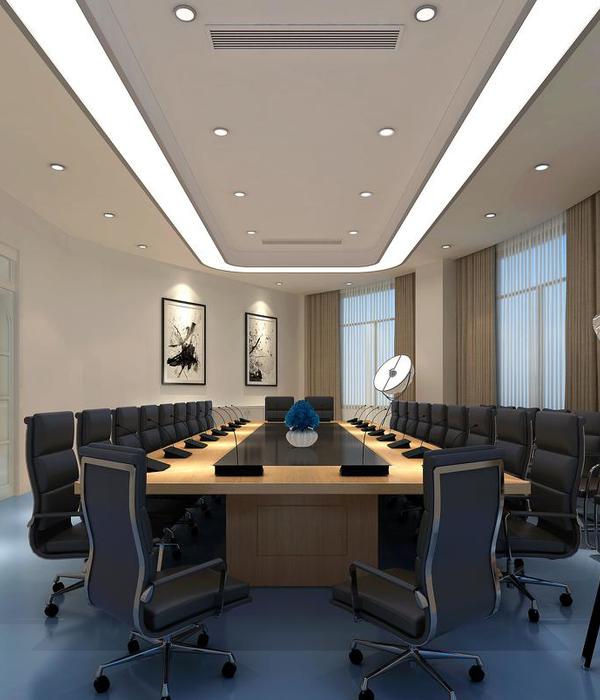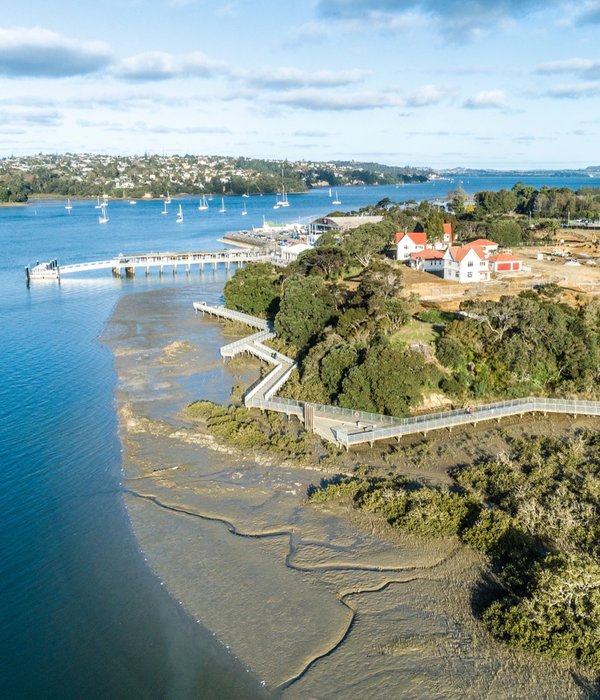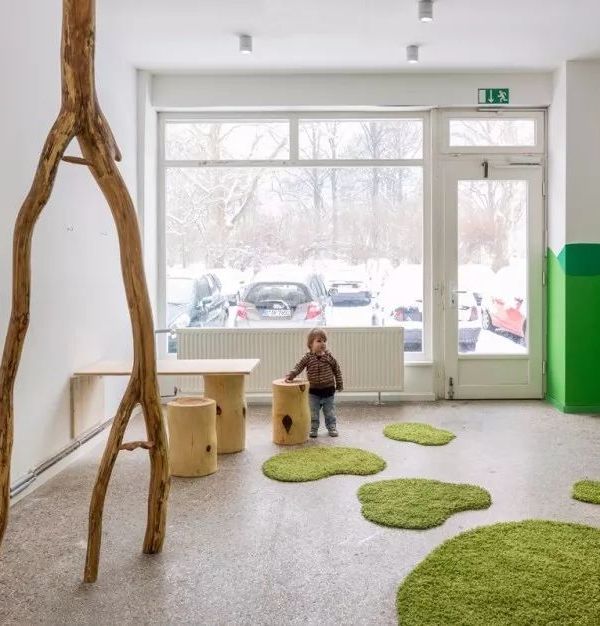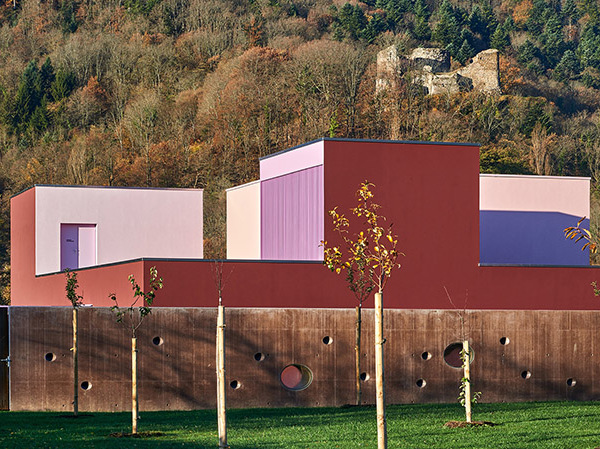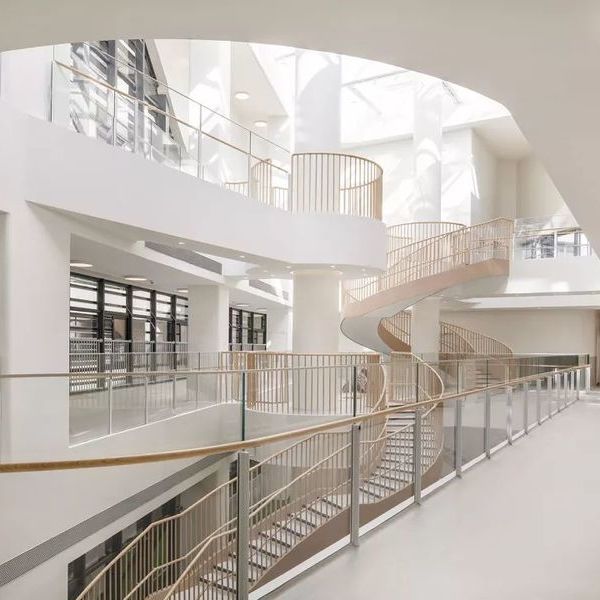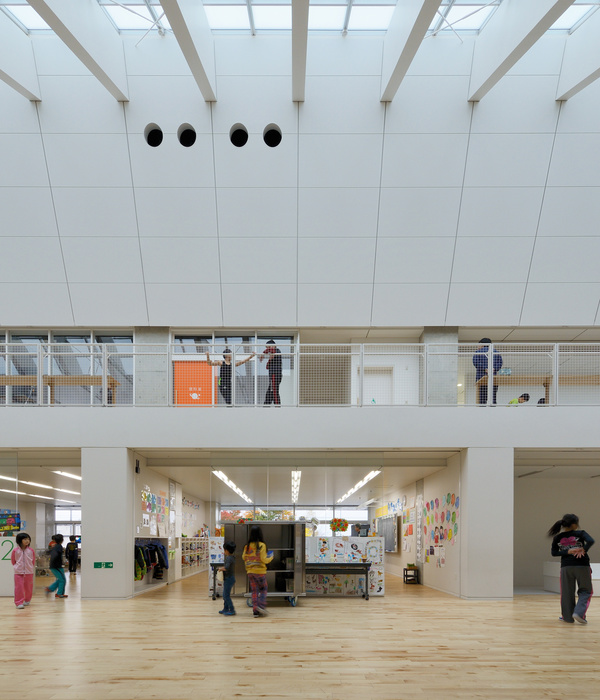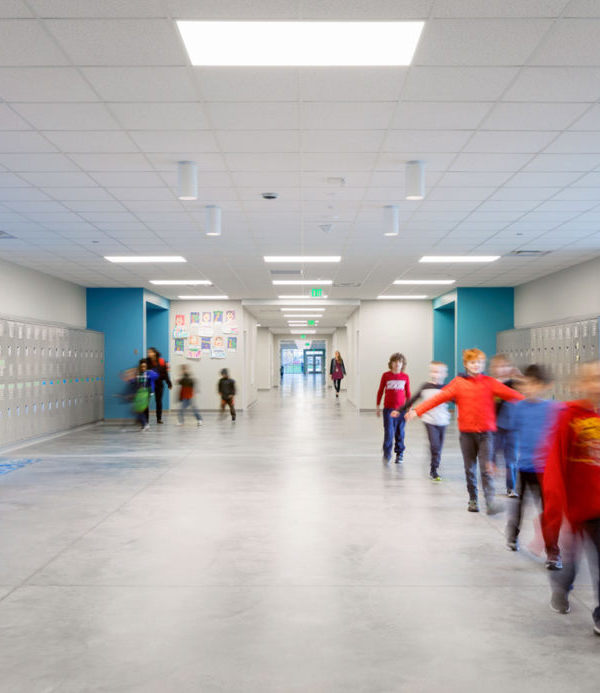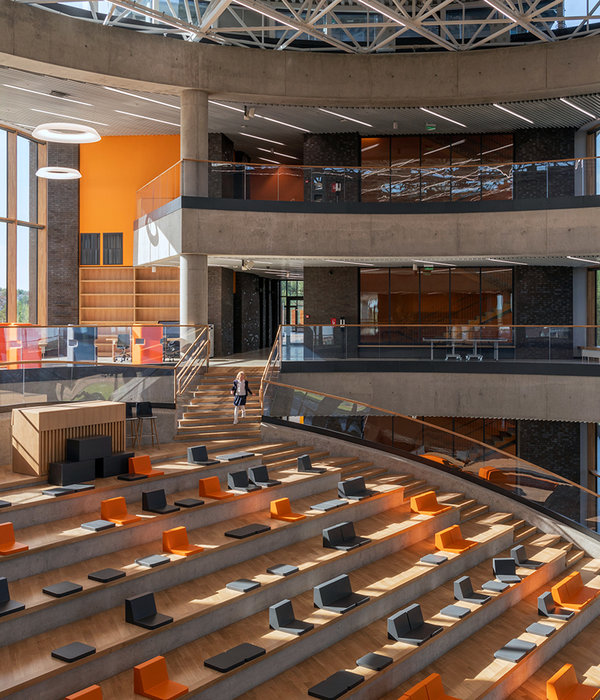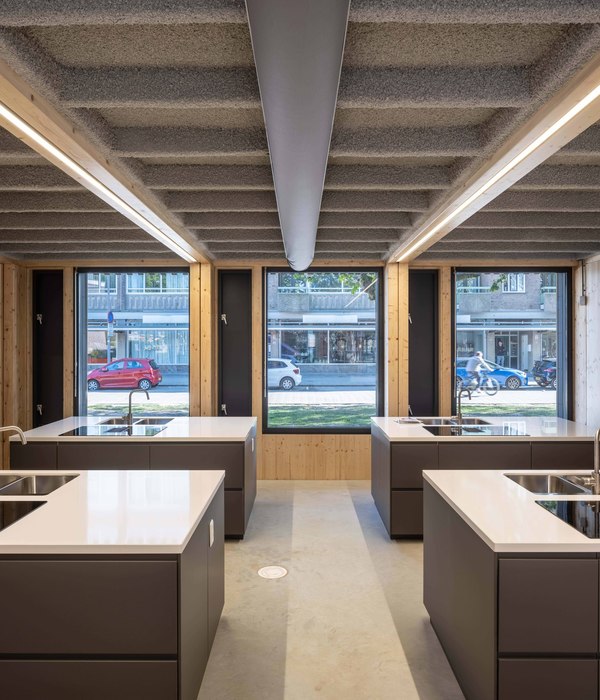Architects:Perkins&Will
Area:5000ft²
Year:2019
Photographs:James Steinkamp Photography
Manufacturers:AutoDesk,Draper,Lumion,Interface,Adobe,Armstrong Ceilings,Bluebeam,Daltile,Global Partitions,Novus,Samsung,Structural Wood Systems,YKK AP
Consultants:Glulam Consultant
MEP Engineering:CMTA Consulting Engineers
Civil Engineering:Sabak Wilson & Lingo
Structural Engineering:Structural Services Inc.
Architect In Charge:Perkins+Will
City:Louisville
Country:United States
Text description provided by the architects. The Waterfront Botanical Gardens and Graeser Family Education Center sit on a former landfill site, which had been unusable and closed off to the public for decades. Today it has been redesigned into 23.5 acres of lush, verdant, sustainable public space: the first botanical garden in Louisville. The education center and surrounding trails and gardens provide green space to residents and visitors, while educating the public on topics of conservation and sustainability. There is programming for adults and children, as well as the opportunity for event rentals.
The form of the Graeser Family Education Center is organic, providing a sculptural presence on the grounds. The building contains three separate areas of different scales, accommodating a variety of needs: a meeting and event room, enclosed building core element, and main flexible space for education programs. The long spans of the wooden structure are supported by a continuous ribbon-like ring beam that sits on 99 micro columns around the perimeter. These each provide donor recognition, which was critical for the momentum-building of this initial phase.
“We are building a world-class botanical garden, and design is very important to our success, which is why we selected Perkins and Will,” says Kasey Maier, President of the Waterfront Botanical Gardens. “The organic design of the first building in Phase 1 has inspired the community and donors alike.”
The design of the Graeser Family Education Center and surrounding gardens prioritizes wellness and sustainability, and is intended to engage visitors in conservation from entry to exit. The organic form provides a sculptural presence as the initial building of the overall botanical garden project. Nestled among native plants with easy access to the outdoor plaza, it is geothermally heated and provides abundant daylight. The project will also feature a sustainability garden that includes edible, native, and nectar-producing plants that attract pollinators, and an on-site storm water treatment and collection system. The newly planted landscaping will continue to grow, with most plants fully in bloom by summer 2020.
Project gallery
Project location
Address:Louisville, Kentucky, United States
{{item.text_origin}}

