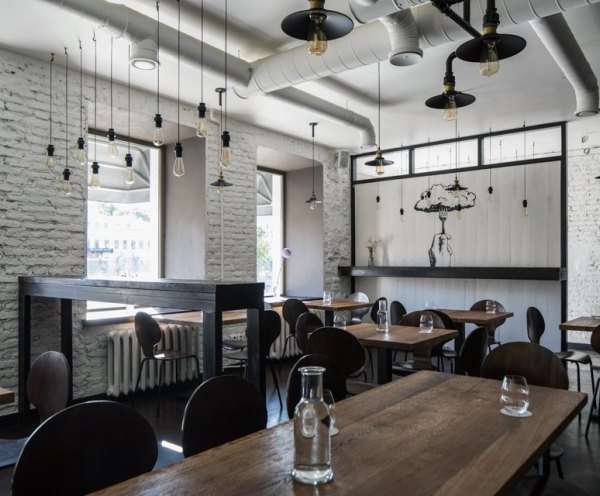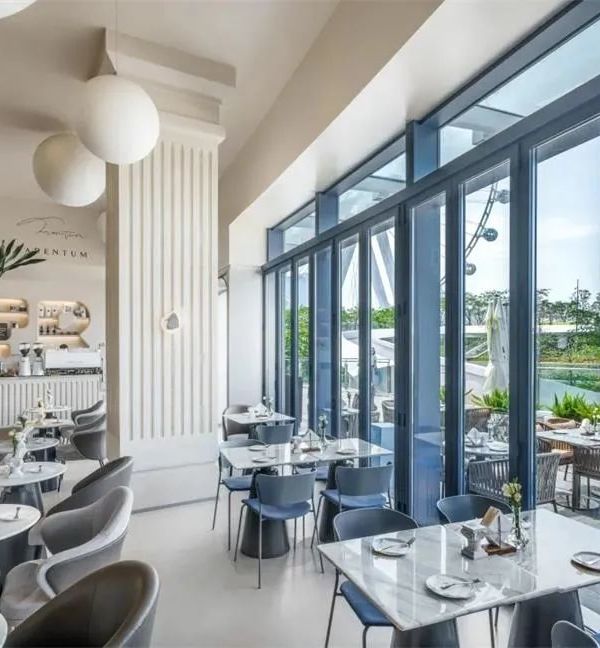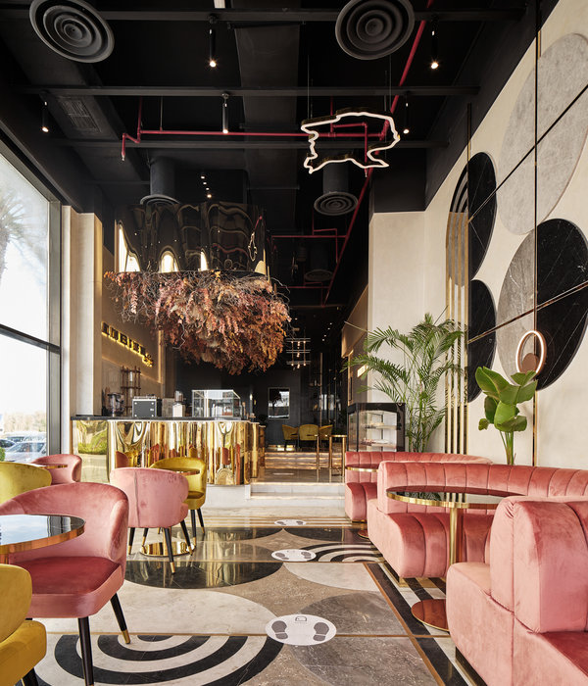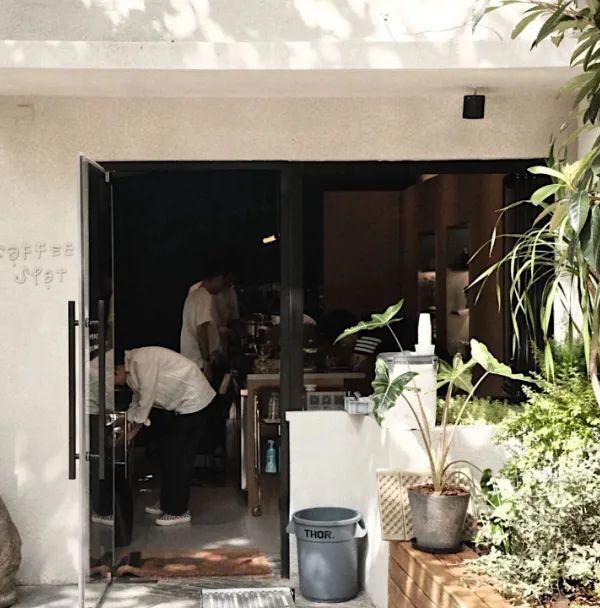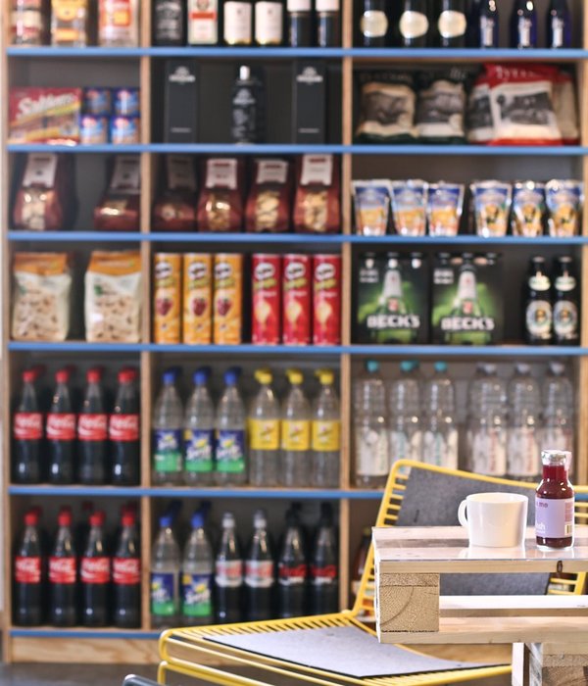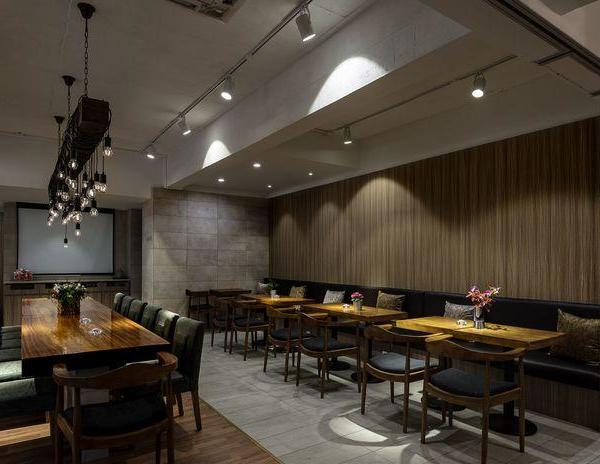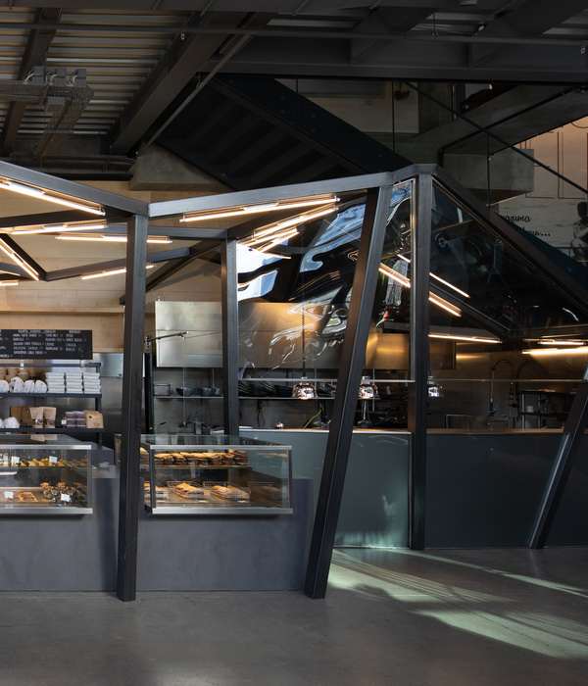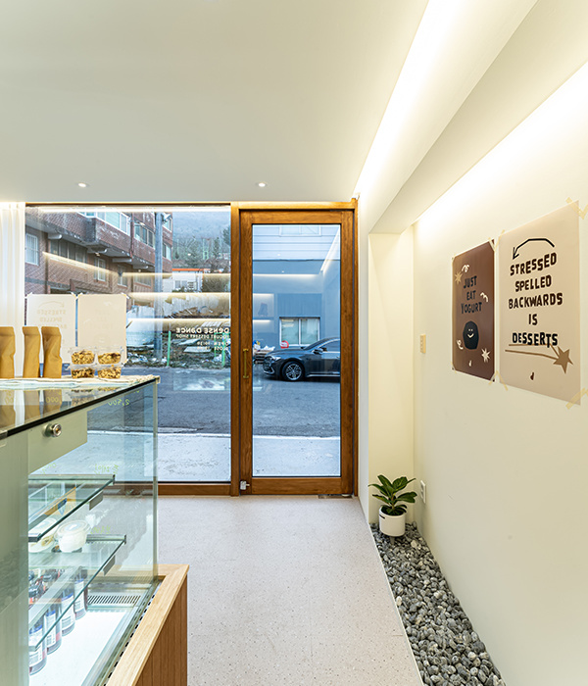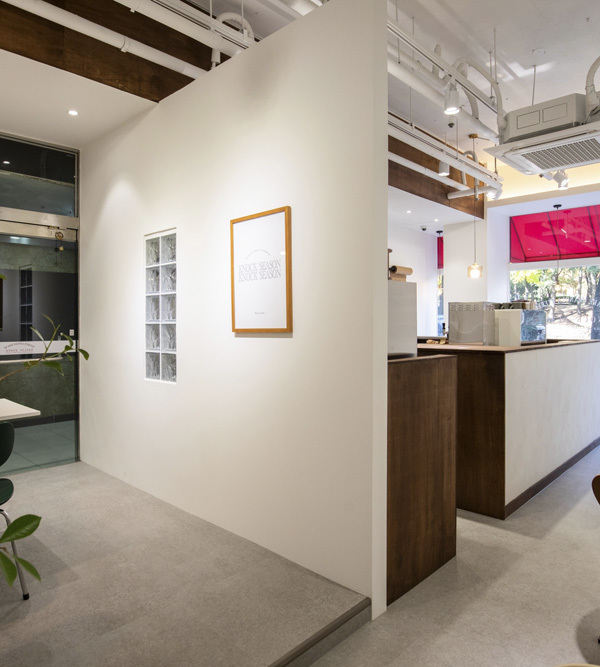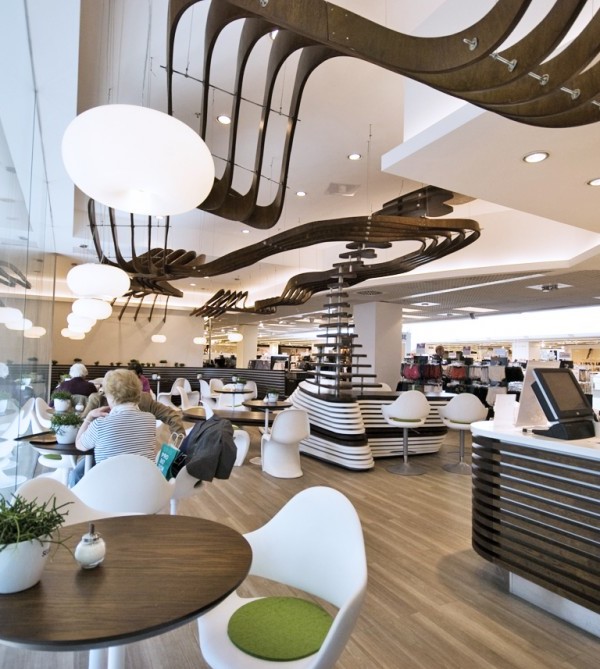南岸 2 号大厅——社区共享的活力空间
2 Southbank是一个让整个社区内的人们都可以自由进入和使用的场所。大厅超越了传统工作空间这一角色,承担着重要的社会责任:建立一个社区聚落,模糊公共与私人,企业与“黑领”工作者,零售、社交和学习空间之间的界限。艺术作品是2 Southbank凝聚使用者的强大驱动力:在彼此之间、在Southbank区域内和在周边艺术社区中。独特的作品与建筑组织紧密结合。精心策划地酒店式接待体验是凝聚空间的第二个动力。人们到这里来谈论公事,然后因为这里像家一样的环境体验而停留下来。
2 Southbank creates a place for the entire community to access and use. The lobby is a vehicle that transcends the role traditional workspace plays in by assuming an audacious social goal: build a community village that blurs boundaries between public and private, corporate and ‘black collar’ worker, retail, social and learning spaces. Artwork is a powerful driving force behind 2 Southbank’s ability to bind occupants: to one another, to the Southbank precinct and to the surrounding arts community beyond. Significant works merge seamlessly into the building fabric. A second force that makes the space sticky is the curated hospitality experience, which is likened to what one might have in a hotel. People come in for business, but they stay because they feel at home.
▼大厅空间概览,overview of the entrance lobby


主入口由6米高的钢和玻璃旋转门构成,将大厅划分为三个具有不同功能和特征的区域。进入2 Southbank首先遇到的是一个带有咖啡厅的主大厅,连接着Southbank大道和邻近的广场。创新材料与新导引方式迎接着访客,让空间变得更加人性化。各式各样卡座区的布置让人们在一个轻松、明亮和活跃的空间中进行会面。第二个区域是数字协作空间,类似于休闲商务区,内部的家具和布局方式适合小型或大型的商业及社交聚会。巨大的led数字墙构成空间的重要特征,不断更换的艺术品向人们展示着新兴的艺术家。第三个区域是活动大厅,可供租户预定,用来举办市政厅式会议、宴会和产品发布会等。
Main entry portals are signalled by six-metre high steel and glass pivot doors that divide the lobby into three distinctive zones, each with a different character and function. When entering 2 Southbank the first zone one encounters in the main lobby features a café and links Southbank Boulevard with the adjacent piazza. Visitors are greeted by innovative materials and new interactive wayfinding that makes the space user-friendly. A variety of booth settings for informal meetings to occur in a light, bright and highly active zone are provided. The second zone is the digital collaborative space, akin to an informal business lounge its furnishings, and the manner they are grouped, suit small or large business or social gatherings. A large LED digital wall is a key feature of the space, with the ability for everchanging art content to showcase emerging artists.The third zone is the events lobby which is available to building tenants to book for functions such as town hall-style meetings, functions and product launches.
▼主入口6米高的钢和玻璃旋转门将大厅划分为三个具有不同功能和特征的区域 & 一侧的咖啡区域, six-metre high steel and glass pivot doors divide the lobby into three distinctive zones, each with a different character and function & cafe area at the lobby
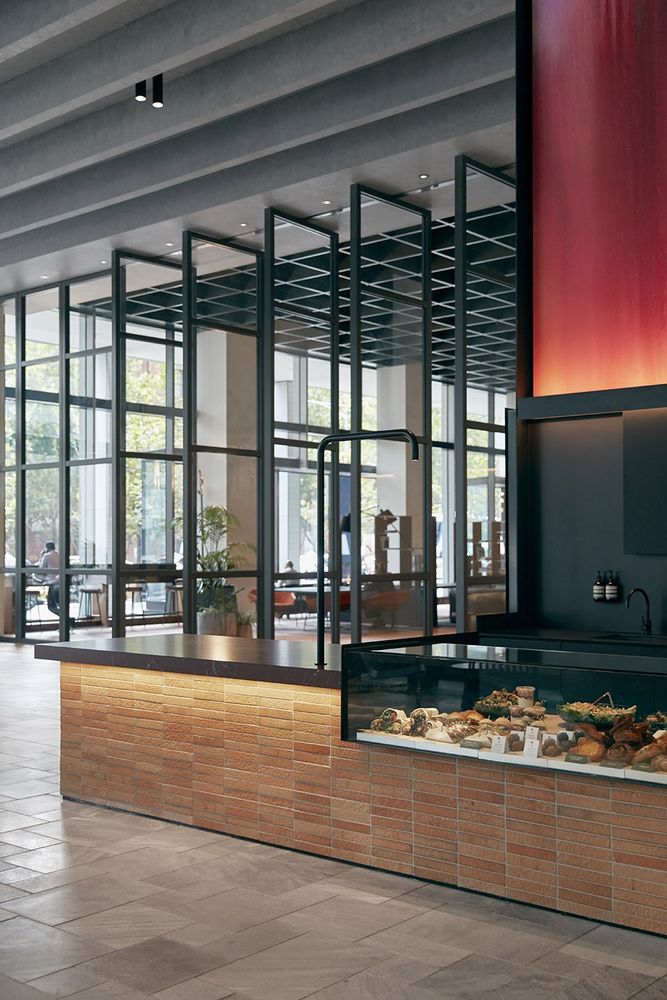
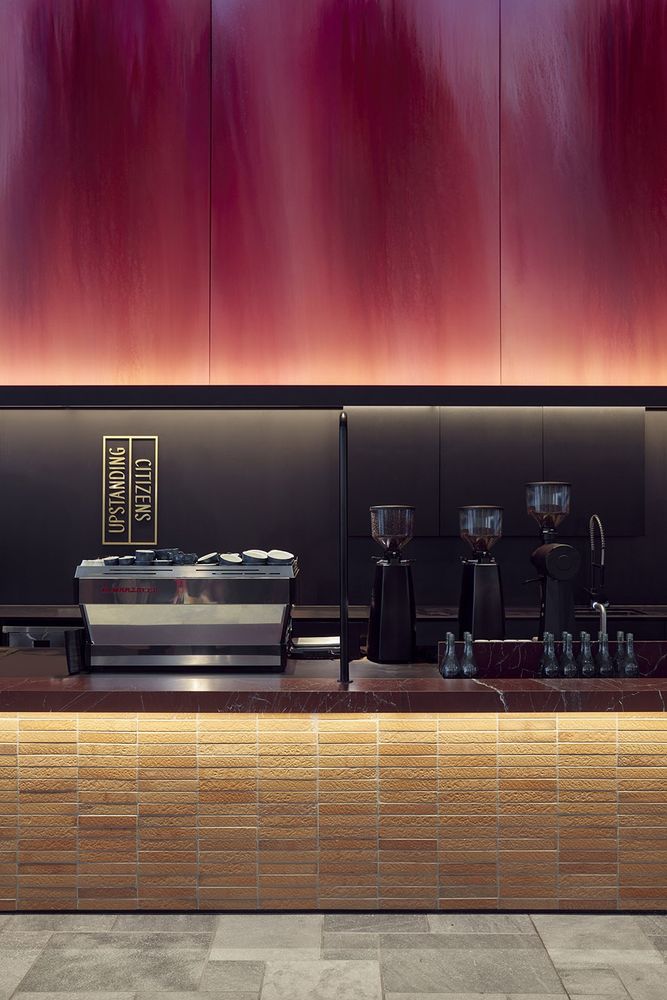
▼巨大的led数字墙构成空间的重要特征,不断更换的艺术品向人们展示着新兴的艺术家,a large LED digital wall is a key feature of the space with the ability for everchanging art content to showcase emerging artists
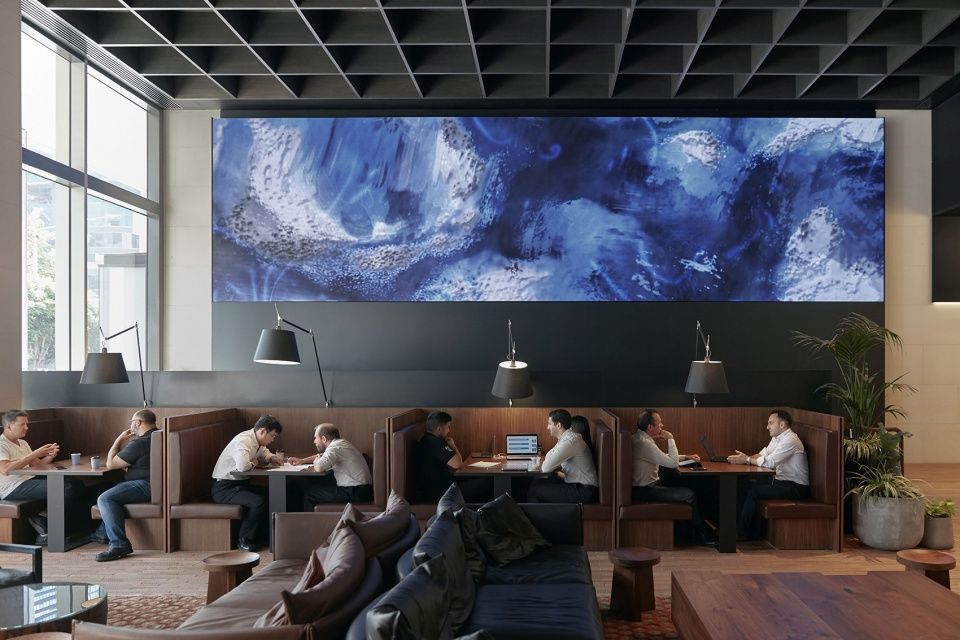
▼内部的家具和布局方式适合小型或大型的商业及社交聚会,its furnishings and the manner they are grouped, suit small or large business or social gatherings
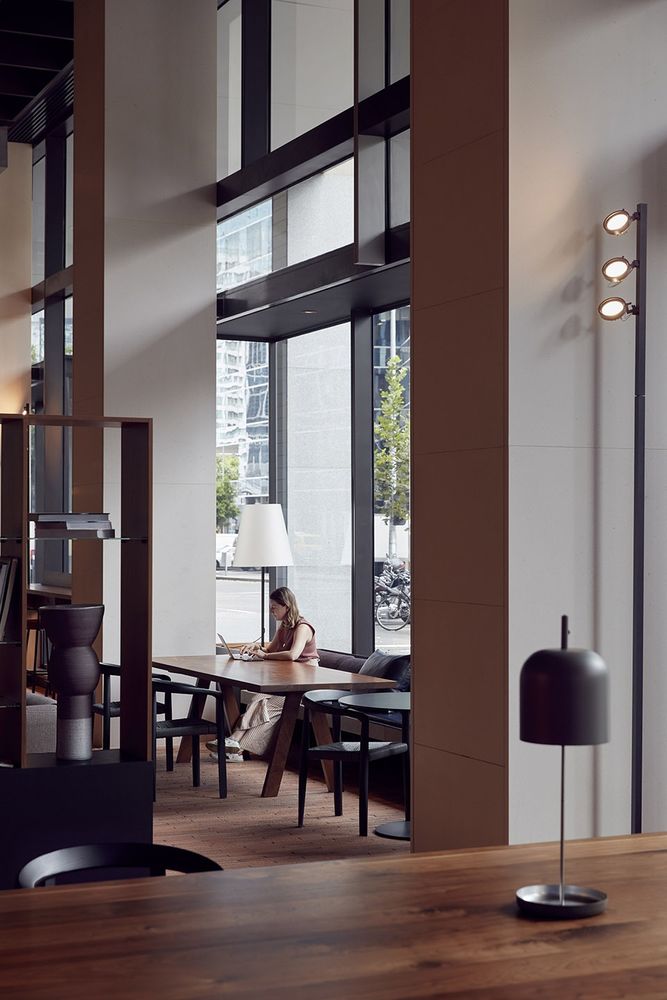
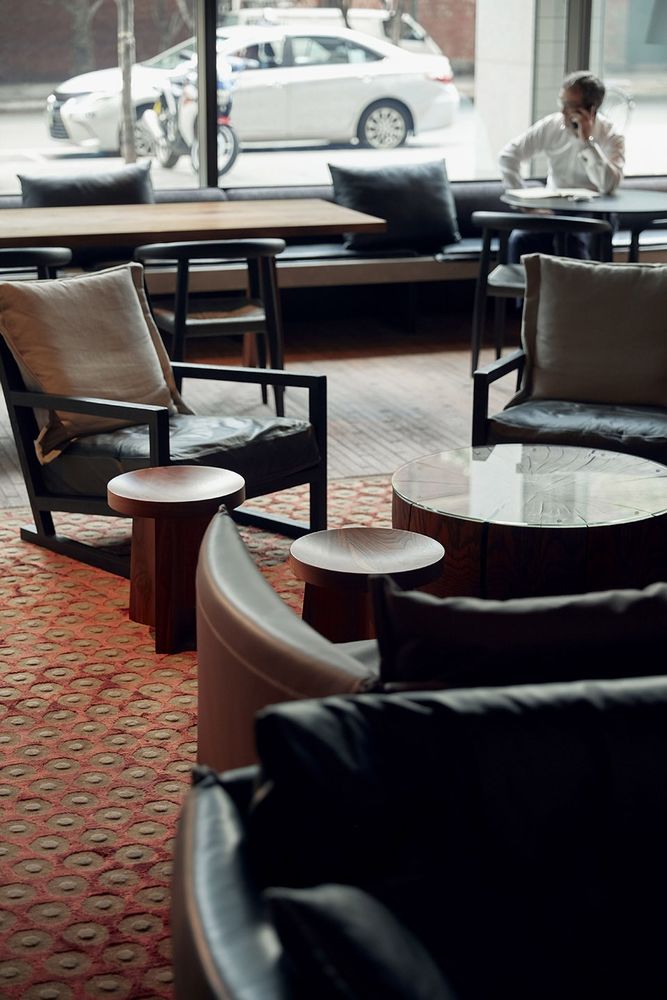
虽然空间家具布置、便利设施和人们使用的方式不同,但每一个空间都对细节极度关注。在家具和材料的选择上,舒适与品质比引人注目更重要,设计师不使用过于昂贵的家具以免让使用者产生不受欢迎的感觉。设计师的目标是塑造一个能够吸引工作空间中所有员工的环境,让无论是穿着T恤、牛仔裤还是西装的人都能感觉一样舒适。那些所谓的“高定设计”家具会让人感觉到不受欢迎或者与自己不相匹配。空间的友好特征带来与其他奢华的CBD完全不同的真实感。设计模糊了商业、零售和公共区域之间的界限,创造了一种能够回应社交信号和用户需求的体验。简而言之,这是一个具有超前意识的场所。
While there is variation in furniture groupings, amenity and types of interactions that they make possible, the aggregate to all the spaces is an underlying attention to detail. The furniture and material selections feature comfort and quality over flash, mindful that choices were not to be overly precious because it was felt that may lead some to feel unwelcome. The goal was to create an environment that appealed to all generations in the workforce, and one where a user in a t-shirt and jeans feel as comfortable as one in a suit. Absent are pretentious ‘high-design’ furnishings that make some feel uncomfortable or out of their league. The friendly character of the space brings an authenticity that is a stark departure from other sleek CBD offerings. The design blurs boundaries between commercial, retail and public realm; creating an experience that responds to social cues and users’ demands, in short, it is a place of the future.
▼内部家具和材料选择重视舒适与品质,the furniture and material selections feature comfort and quality
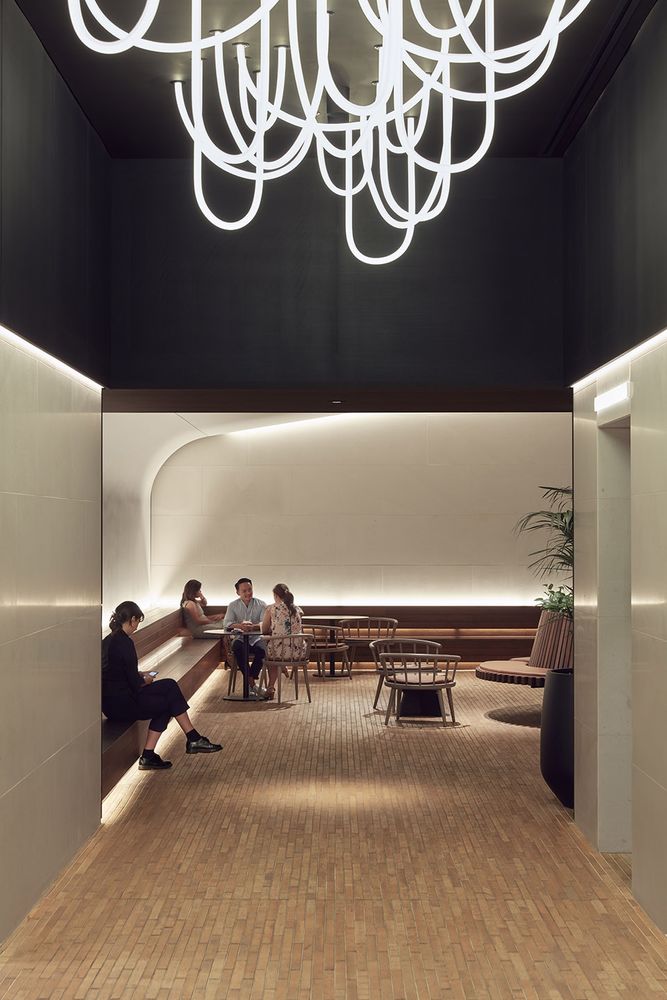
▼令所有工作人员都感到舒适的空间,a comfortable place for all workers
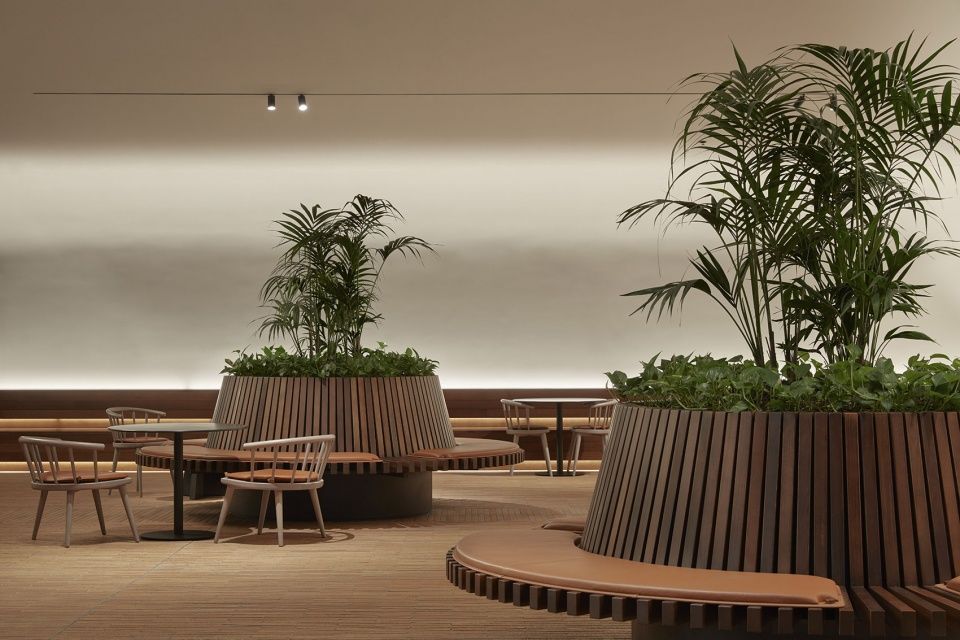
Details
Project size: 1300 m²
Site size: 54000 m²
Completion date: 2018
Building levels: 1

