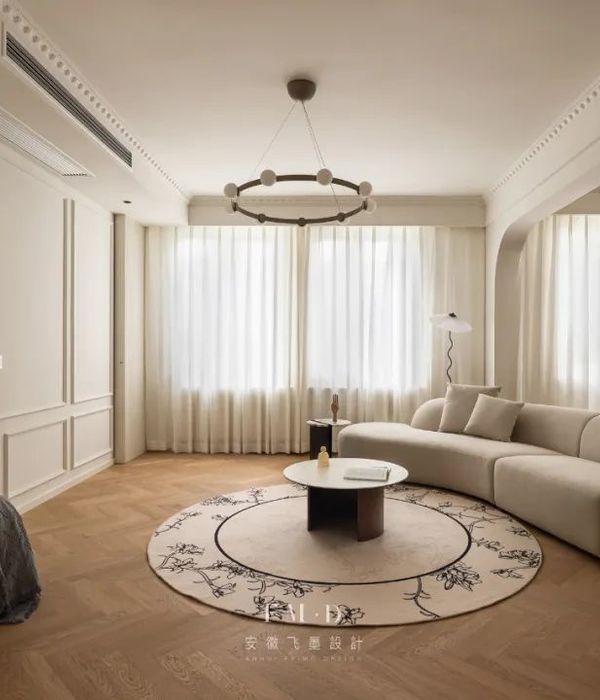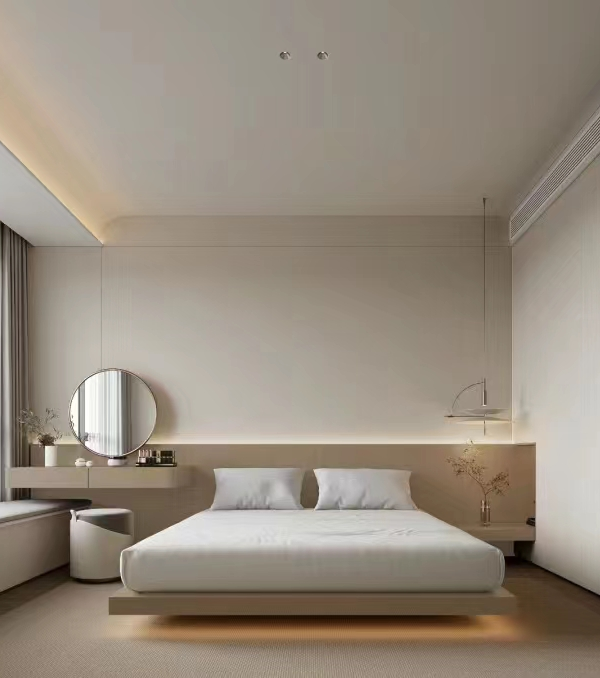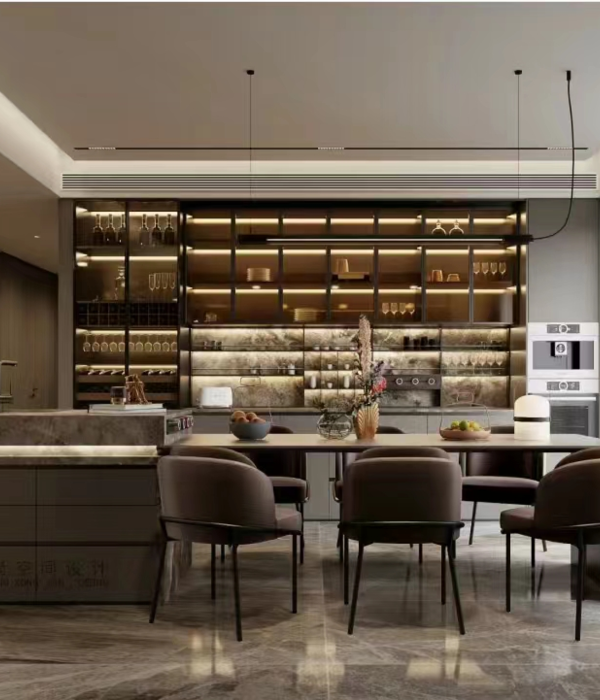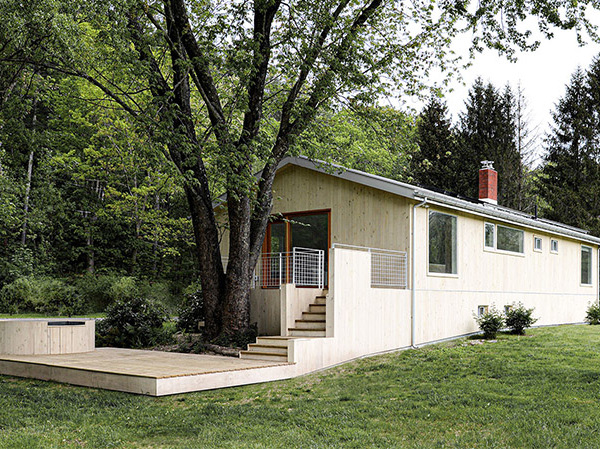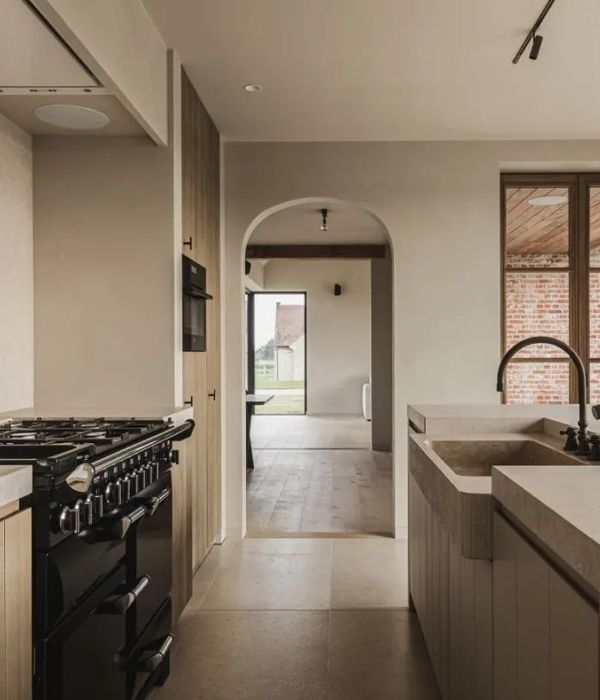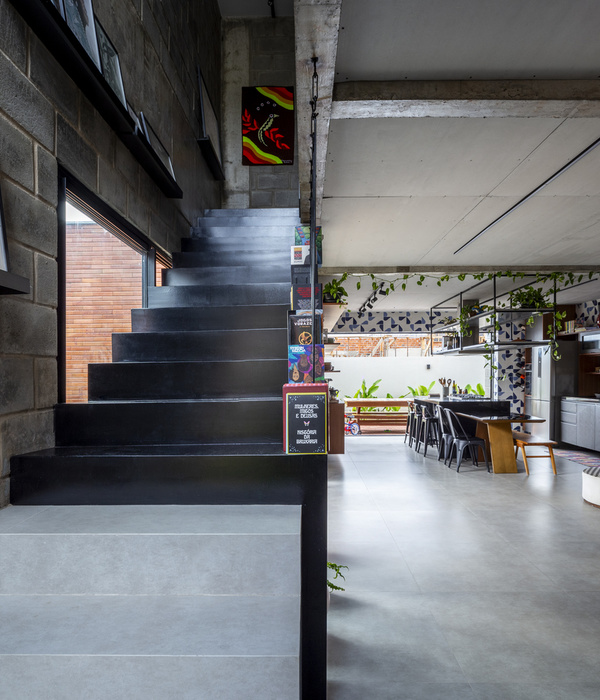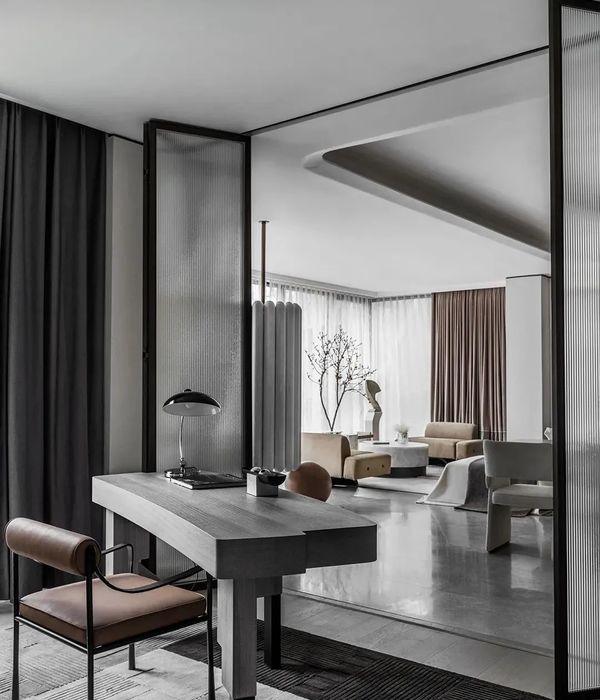“这一精彩的设计让历史项目重获新生。 它的形态精妙,以十分有趣的方式展现出了一个时代的风格。”
-2016年评审委员会
“It’s a really wonderful revitalization of an historic project. Its funkiness, really whacky, stylizes a period in a very interesting way.”
– 2016 Awards Jury
来自
ASLA
Water Calculation and Poetic Interpretation by
Marmol Radziner
. 更多请至:
Appreciation towards
ASLA
for providing the following description:
项目陈述
PROJECT STATEMENT
Kronish House建于1954年,供一位房地产开放商和他的家庭使用。它是比弗利山市内仅有的三栋由Neutra设计的建筑之一,也是唯一一栋保存完好的。直到2011年,建筑和周边的景观经历了多年的修改和冷落。业主买下了这块地并且希望恢复建筑和花园原有的样貌。因此在整个修复过程中,景观和建筑团队参考Julius Shulman过去拍摄的建筑室内、立面及景观的照片,移去后来增加的部分,根据Neutra的设计还原了整个空间。一排独特的植物将这片杂草丛生的闲置土地变成了葱郁的城市绿洲,展示了南加州丰富多样的花园植物,吸引了许多野生动物前来栖息。
Built in 1954 for a real estate developer and his family, the Kronish House is one of only three Neutra-designed homes ever built in the City of Beverly Hills, and the only one that survives intact. By 2011, the house and landscape had suffered from years of modifications and neglect. Our client purchased the property with the intention of restoring the home and gardens. Throughout the restoration, our team of architects and landscape architects referenced Julius Shulman’s historic photos of the house interiors, façade, and landscape to remove non-original components and restore spaces as Neutra had envisioned. An array of unique plantings transformed an abandoned and overgrown site into a lush oasis for urban wildlife and now showcases the diversity of plant life available to gardens in Southern California.
△总平面图,Site plan
Photo Credit: Marmol Radziner
项目说明
PROJECT NARRATIVE
基地
Kronish House位于比弗利山的日落大道外,经过一段漫长的车旅才能到达。建筑建于1954年,供房地产开发商Hervert Kronish和他的家庭使用。它是比弗利山市内仅有的三栋由Neutra设计的房屋之一,也是唯一一栋尚保存完好的。建筑反映了Neutra处理室内外空间的典型手法,低层别墅由三翼组成,从玻璃花园向外辐射。随着时间的推移,这片土地几经转手,久经荒置。不仅是房屋本身,作为Neutra设计的重要组成部分的庭院、露台、水池和景观都变得破败不堪,无人打理的植物疯狂生长。2011年,这片土地被列入了出售名单,面临着被彻底拆除的命运。
业主
拆除Kronish House的计划在群众中激起了强烈抗议,不同团体和个人,包括洛杉矶保护协会、Rechard Neutra的儿子Dio Neutra,就建筑的去留问题进行了数次辩论。业主从想要铲平建筑的所有者手中买下了这片土地,并希望对房屋和花园实行修护,恢复它们昔日的光彩。这项被堪堪避免的拆除计划刺激了比佛利山的保护团体,使城市首次通过了关于历史建筑保护的条例。为了满足业主土地复兴的要求,建筑师、景观建筑师和总承包商在项目上共同合作,付出了大量心血。修复完成后,Kronish House于2015年被列入了比佛利山历史保护项目名单。
设计重点
在建筑原有的设计中,室内外空间以独特的形式联系在一起,其中有巨大的玻璃滑门,宽广的露台和由蜘蛛架梁柱支撑的伸到景观之中的悬挑。在修复过程中,非原始建筑的附加部分被移除,丢失的窗户及其他构件被重新制作和替换。破败的室内外材料也被换成了同种的,或符合需求的相似的新材料。
为保证修复内容与最初的设计意图相一致,团队参考了Julius Shulman拍摄的历史照片,其中记录了建筑室内、立面和景观当时的样子。曾经的主露台和泳池呈梯台状,形态丰富,却在后来的改建中被填平。修复工程重新建造了内置花坛,台阶和斜坡草坪,将空间变回了Neutra当年设计的样貌。此外,主要的树木也被设置在了照片显示的位置上,与建筑的悬挑、界墙和梁相互呼应。设计师对过去的泳池房进行了改造,一座新的客房被设置在了泳池一端,这里是摄影师Shulman著名的取景点,可以从最佳角度欣赏主屋景观。
景观修复的另一个重点是建筑主入口处的玻璃庭院。根据原本的设计意图,疯狂生长的植物被其他色彩和谐的物种替代,原有的石块被保留并且放回了照片中所在的位置上。
剩下的景观设计将关注点放在了如何应业主需求展示南加州花园独特而丰富的植物生态,同时将建筑与附近的日落大道隔开,形成私密的环境。超过25种150多棵成熟的树木被种在地块边缘,它们沿车道而设,位于花园空间内,创造出一片苍翠葱郁的氛围。车道和汽车旅馆边主要为本地物种,而在基地内不同的庭院和花园空间内则种有来自世界各地的各类植物,有的来自地中海,色彩丰富;有的则形成落叶花园;还有来自沙漠和亚热带地区的物种形成了各类独特的微气候环境。
由于设计中运用到了大量植物,景观团队投入了巨大的努力在记录不同物种上。这份记录不仅是业主植物收藏的清单,还列举了各种植物不同的管理方式,人们可以参考它对景观进行恰当且可持续的维护,保证了长期内景观的健康发展。
环境的可持续性修复
由于多年的荒置,基地上杂草丛生,几乎没有适合野生动物生活的空间。经过四年改造后,地块内增添了几百株大树和无数的花丛、多年生植物和地被植物,大量鸟类在此筑巢,传粉昆虫也忙碌于花草之间。对于从一开始就在这里工作的工人来说,环境的变化极为显著。工程最初的时候这里听不到一声鸟叫虫鸣,没有成群的蝴蝶和蜜蜂在花朵之间飞舞,甚至看不到任何野生动物的踪迹。修复后丰富多样的植物拥有不同的开花期,保证了一年中都有传粉昆虫穿梭其中,并且为多种鸟类和小型哺乳动物提供了舒适的栖息地。如今的项目已经成为了一片葱郁的城市绿洲,与物种单一的相邻区域形成了鲜明对比。
设计价值
用于保护历史建筑的手段同样可以实践在景观复兴上。景观元素的历史保护经常被人们忽略,而这个设计展示了景观恢复对于整体项目成功的重要作用。买下这片土地并希望对其进行复兴的业主如今可以尽情享受Neutra原始意图下的建筑和景观,还能够在繁茂的花园中满足其对植物的好奇心,基地的价值得到了充分的发挥。
△主入口和中央花园空间,Main entrance and central garden space
Photo Credit: Roger Davies
△在中央花园内可以看到标志性的蜘蛛腿梁柱支撑如何将建筑和景观联系在一起
The view into the central garden shows how the signature spider leg post-and-beam supports connect the architecture to the landscape.
Photo Credit: Roger Davies
△1955年Julius Shulam拍摄的入口厅室内和中央花园(左上);2011年修复前(左下);2015年修复后(右)
The interior entry foyer and central garden, as photographed by Julius Shulman circa 1955 (top left); before restoration in 2011 (bottom left); and after restoration in 2015 (right).
Photo Credit: Julius Shulman (top left image), Marmol Radziner (bottom left image), Manolo Langis (right image)
△1955年Julius Shulman拍摄的南侧露台和游泳池(左上);2011年修复前(右上);2015年修复后(右)
The south patio and swimming pool, as photographed by Julius Shulman circa 1955 (top left); before restoration in 2011 (top right); and after restoration in 2015 (bottom). The terraced patio and sloping lawn were recreated; specimen trees were placed to match the original design.
Photo Credit: Julius Shulman (top left image), Marmol Radziner (top right image), Roger Davies (bottom image)
△沿长长的车道种植了超过一百棵大树。新的树木和茂盛的林下栽植将项目和旁边的落日大道隔开,形成了无与伦比的私密空间。
Over a hundred mature trees line the long, winding driveway. The new specimens, paired with the lush underplantings, provide unparalleled levels of privacy from adjacent Sunset Boulevard.
Photo Credit: Roger Davies
△灯光透过车库的玻璃立面照射出了雕塑般的植物剪影,The garage façade’s illuminated glass panels silhouette sculptural plantings.
Photo Credit: Roger Davies
△主草坪和客房周围种有多种亚热带植物,这里光照充足,适合此类植物生长。
A subtropical plant palette surrounds the main lawn and guest house, where sunny conditions allow the plants to thrive.
Photo Credit: Roger Davies
△东侧客用套房外的庭院里种有多种沙漠植物,它们色彩丰富,高低不齐且形状各异,交织成了独特的景观。
The east guest suite courtyard showcases a desert plant palette that weaves together layers and varying heights of bold forms and colors.
Photo Credit: Roger Davies
△一层层叶子形成丰富的纹理,如同地毯一般覆盖在主卧外的庭院中,
Light, layered masses of texture-rich foliage blanket the master bathroom courtyard.
Photo Credit: Roger Davies
△主套房东南为一片受树木荫蔽的花园,繁茂的植物和蜿蜒的小溪创造了出凉爽的微气候。
A shade garden of lush plantings alongside a trickling creek bed create a cool microclimate southeast of the master suite.
Photo Credit: Roger Davies
△滑动玻璃窗突出了原始设计中室内外空间的联系,将主草坪和泳池恢复到原有位置加强了这种关联。
Sliding glass windows demonstrate the indoor-outdoor sensibility of the original design. The restoration of the main lawn and pool deck to their original locations strengthens this connection.
Photo Credit: Roger Davies
△休闲泳池和新客房位于西侧轴线上,The recreated swimming pool with the new guest house located at the western axis
Photo Credit: Roger Davies
△整个花园中都可以看到不同种类的地中海植物相互穿插。
A sampling of the different Mediterranean plant combinations found throughout the garden
Photo Credit: Roger Davies
△拥有巨大叶片的热带植物沿泳池生长,成为了一片天然茂密的隐私屏障。
Large-leafed tropical plantings frame the pool and create a lush privacy buffer.
Photo Credit: Roger Davies
THE SITE
The Kronish House is situated at the end of a long driveway, on a flag lot off of Sunset Boulevard in Beverly Hills. Built in 1954 for real estate developer Herbert Kronish and his family, the Kronish House is one of only three Neutra-designed homes ever built in the City of Beverly Hills, and the only one that survives intact. Reflecting Neutra’s typical style of integrated indoor and outdoor spaces, the low-slung villa is composed of three wings, which radiate from a glass-enclosed garden area. Over time and through changing of hands, the property suffered from neglect. Not only the house, but the courtyards, patios, pool, and landscape, which were important aspects of the original Neutra vision, had suffered from modifications, the plantings becoming neglected and overgrown. In 2011, the property was listed for sale and bought as a tear-down, slated for demolition.
THE CLIENT
The Kronish House has been at the center of controversy among advocacy groups and individuals alike, including the Los Angeles Conservancy and Richard Neutra’s son, Dion Neutra, for some time. The initiation of the demolition process sparked a tremendous public outcry. Our client purchased the property from the owner who intended to raze it, with the intention of preserving the house and gardens, restoring them to their former splendor. This narrowly averted demolition helped galvanize Beverly Hills’ preservation community and inspired the city to pass, for the first time, a historic preservation ordinance. Aiming to fulfill the client’s vision of restoration, our firm worked as the architect, landscape architect, and general contractor on the project. Following the rehabilitation, the Kronish House was listed on the Beverly Hills Local Register of Historic Properties in April 2015.
DESIGN CONTEXT
The original design of the house featured a unique connection between the interior and exterior spaces, including large sliding glass doors, extensive patios, deep overhangs, and spider leg post-and-beam supports which jutted out into the landscape. During the restoration, non-original housing additions were removed, and missing windows and hardware were recreated and replaced. Deteriorated interior and exterior materials were replaced in-kind, or with similar, updated materials as applicable.
To ensure adherence to the original design intent, our team referenced Julius Shulman’s historic photos of the house interiors, façade, and landscape. The original, dynamic, terraced configuration of the main patio and pool deck had been filled in and rearranged. The restoration brought back the built-in planters, stairs, and sloping lawn that Neutra had envisioned for the space. Key specimen trees were placed to interact with the architecture’s overhangs, site walls, and beams, in locations shown in the historic photographs. The historic pool house was remodeled, and a new guest house at the end of the pool celebrates views toward the main house, from Shulman’s famous vantage point.
The glass courtyard at the main entrance of the house was another important focus of the landscape restoration efforts. Overgrown and neglected plantings were removed and replaced with a palette aligning with the original intent. The original boulders were retained and placed per the historic photographs.
The rest of the landscape design focused on the client’s desire to showcase the unique diversity of plant life available to Southern California gardens, as well as offer privacy from nearby Sunset Boulevard. Over 150 mature specimen trees of more than 25 species were planted at the property’s perimeter, along the driveway and within its garden spaces, creating an instant, lush atmosphere. Native plantings dominate the driveway and auto court, while diverse plant palettes from Mediterranean climates, temperate shade gardens, desert areas, and subtropical regions reflect and adapt to the particular microclimates of different courtyards and garden spaces throughout the site.
Due to the diversity of plant material reflected in the design, the work of the landscape team included enormous efforts to document the plantings. This documentation serves both as a catalog for the client’s botanical collection, but also outlines the different maintenance practices for the various plants and plant palettes, for use as reference for proper care. This helps to ensure that proper and sustainable practices are being used to maintain the long-term health of the landscape.
ENVIRONMENTAL SENSITIVITY AND SUSTAINABILITY
Vacant and neglected over many years, the site was overgrown with volunteer trees and shrubs which provided little habitat or other wildlife value. Over the four-year construction period, the addition of hundreds of mature trees and countless flowering shrubs, perennials, and groundcovers, brought in a flood of nesting birds and insect pollinators. The transformation was evident to workers who had been at the site from start to finish. They went from seeing virtually no wildlife at the beginning to experiencing a cacophony of bird song at dusk and swarms of bees, butterflies, and moths bouncing from plant to plant as they came into bloom. The diverse plantings ensure staggered bloom times to keep pollinators busy year-round, and create niche habitats for many bird and small mammal species. The property is now a lush oasis for urban wildlife in an otherwise biologically monotonous neighborhood.
DESIGN VALUE TO THE CLIENT AND TO OTHER DESIGNERS
The same methods used for historical restoration of architecture can be applied to landscape restorations. Very often, the landscape component of historical restorations is overlooked. This project is an example of how attention to the landscape resulted in a more successful and authentic final product. The client, who bought the house with preservation as a goal, can experience the house and landscape as Neutra originally intended, while also satisfying botanical curiosity though the implementation of the lush gardens that promote the full use of the site.
PROJECT CREDITS
Landscape Architect: Marmol Radziner
Landscape Design Consultant: Madison Cox Associates
Interior Designer: Demisch Danant
Civil Engineer: Paller-Roberts Engineering
Land Surveyor: Becker & Miyamoto, Inc.
Geotechnical Engineer: Grover-Hollingsworth and Associates, Inc.
Structural Engineer: John Labib + Associates
Mechanical, Electrical, and Plumbing Engineering: South Coast Engineering Group
Low Voltage Design: Roberts Home Audio & Video Inc.
PRODUCTS
Product Sources [required for built projects]: HARDSCAPE
Concrete: Scofield
Aggregate: Bourget Brothers
Surface Retarder: WR Grace
Gravel Paving, Decorative Gravel: Bourget Brothers
Landscape Boulders and Cobblestones: Southwest Boulder and Stone
Steel Landscape Edging: Sure-Loc
Root Barrier: DeepRoot
Product Sources [required for built projects]: LIGHTING
BK Lighting
SP J Lighting
Targetti
Rudolf Wendel Lighting
Product Sources [required for built projects]: FURNITURE
Planters:
Architectural Pottery- David Cressey
Architectural Pottery- Vintage Bisque Stoneware
Gainey Ceramics
Product Sources [required for built projects]: IRRIGATION
Drip System: Netafim
Spray System: Hunter Irrigation
Additional Components: Febco, Nibco, Rainbird, Weathermatic
Product Sources [required for built projects]: STRUCTURES
Main House Sliding Doors: Hopes Windows and Doors
Exterior Plaster: Merlex Cement Plaster
Exterior Handrails: Brass-coated, stainless steel, Marmol Radziner Metal Shop
{{item.text_origin}}

