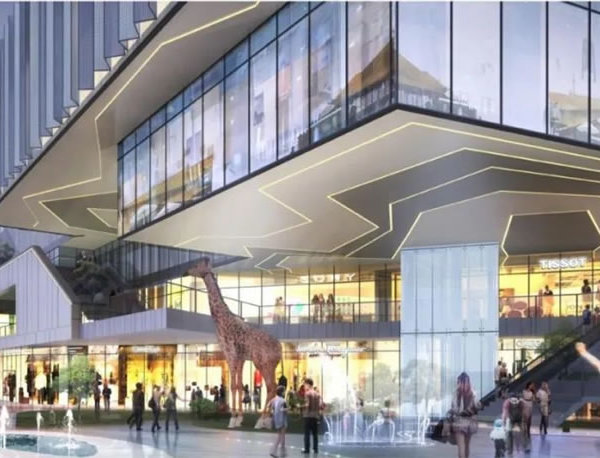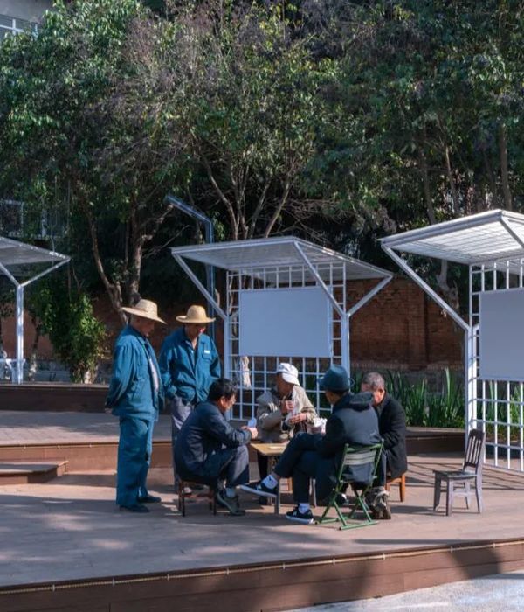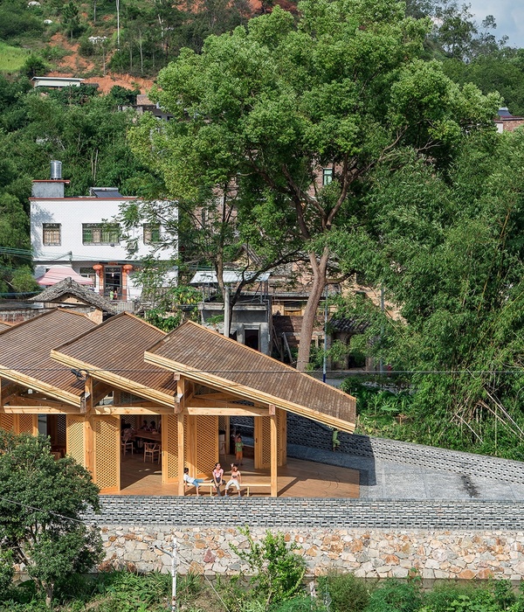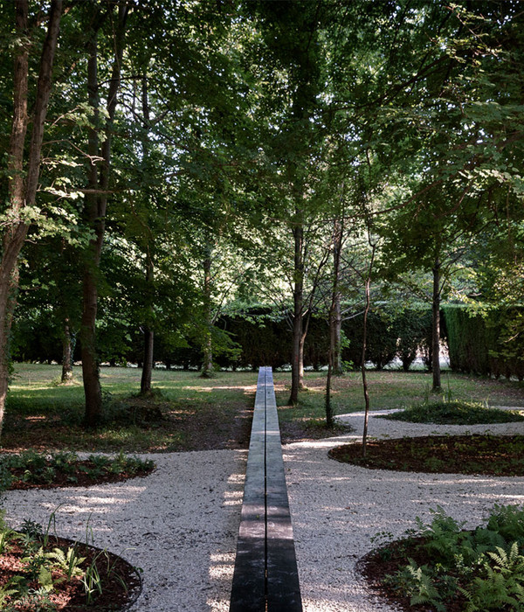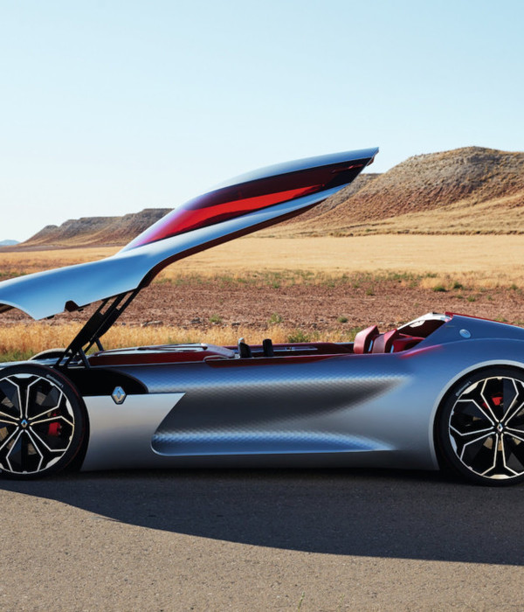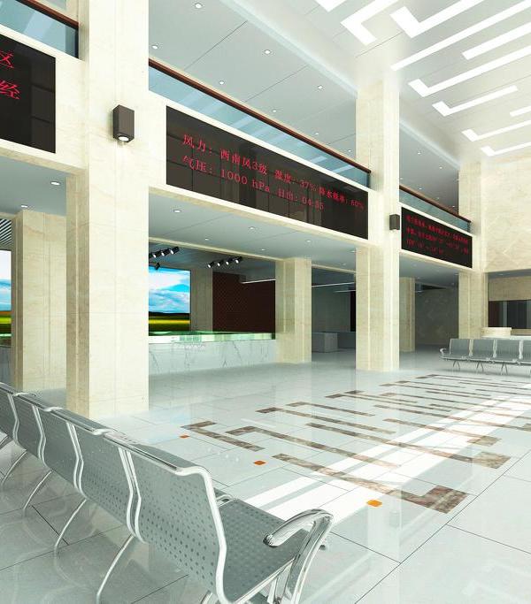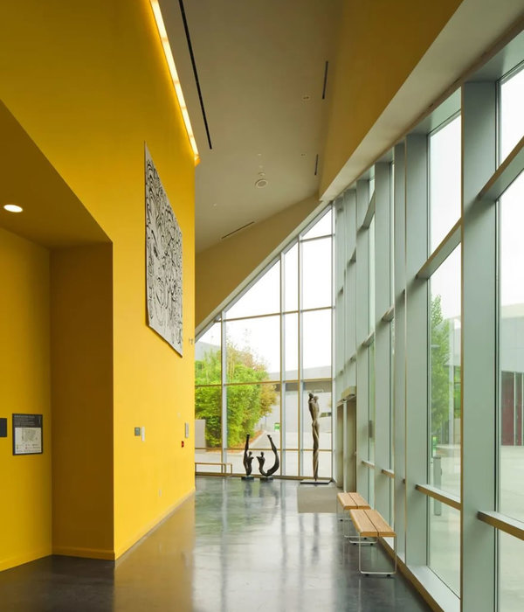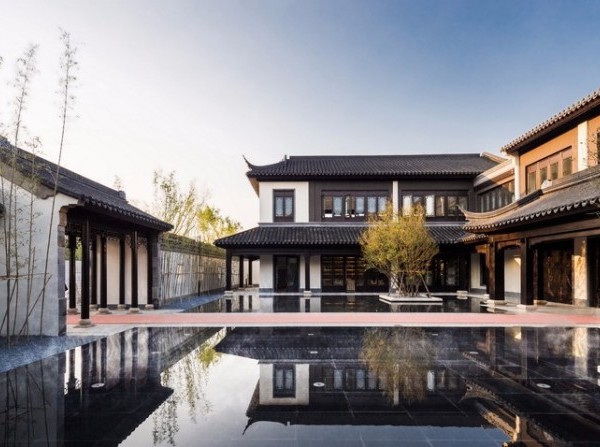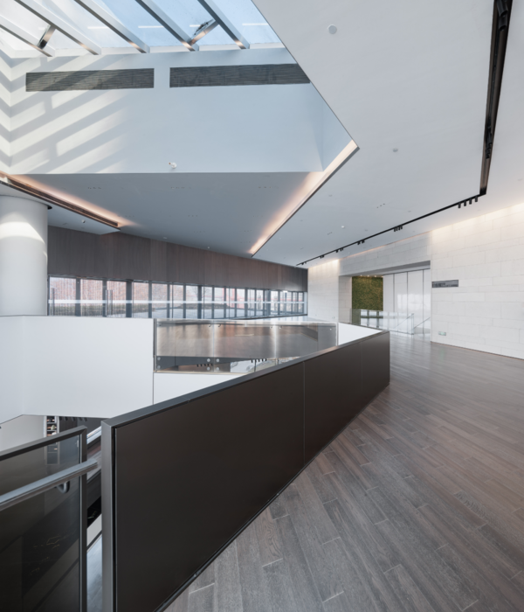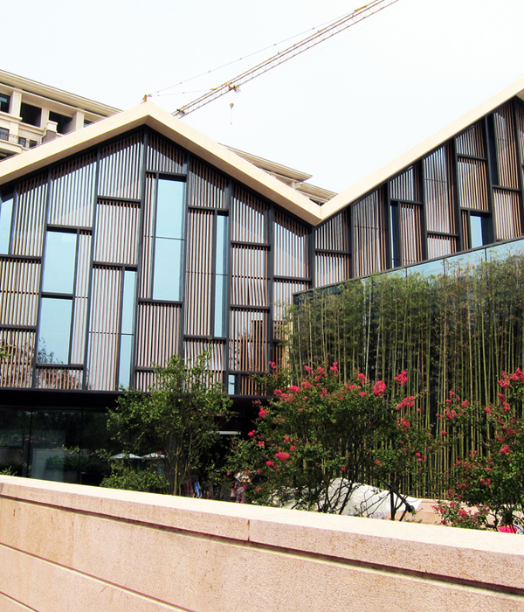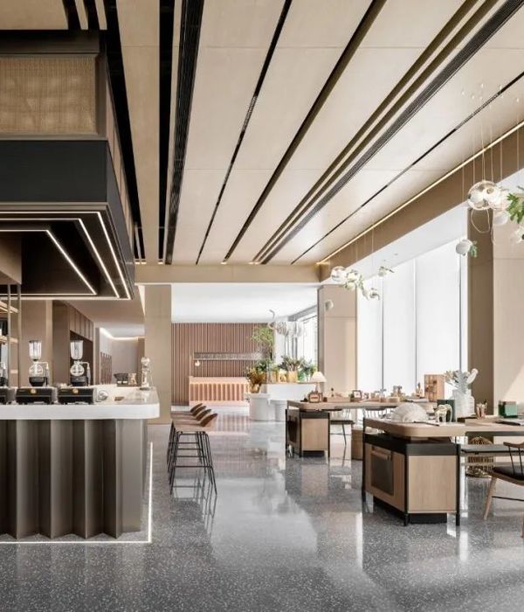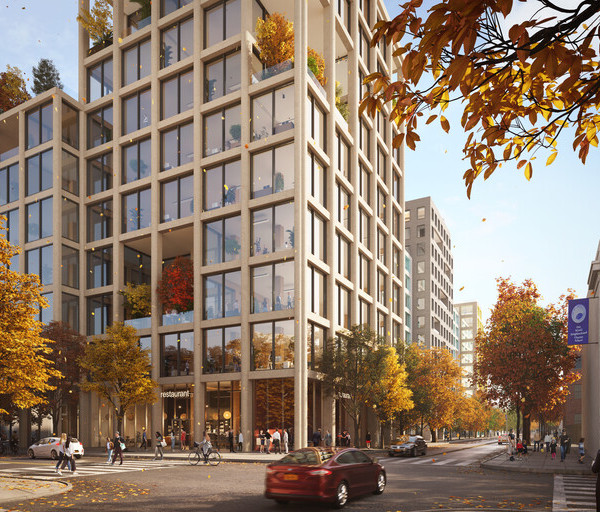Architects:Bayer & Strobel Architekten
Area:6155m²
Year:2022
Manufacturers:ALPGATE DEUTSCHLAND GmbH,GIMA | Girnghuber GmbH,Schüco
Lead Architect:Artur Schäfer
Structure Engineer:Bollinger + Grohmann Ingenieure Frankfurt am Main
Landscape Architecture:DLA Die Landschaftsarchitekten Bittkau-Bartfelder PartGmbB Wiesbaden
Acoustics Consultant:KREBS+KIEFER FRITZ AG Darmstadt
Brickwork:LAGIERSKI Klinkerbau GmbH & Co. KG
Project Team:Lazarina Stoilkova, Florian Cronauer, Mohammad Hasanato
Site Manager:Thorsten Rheinheimer
Client:Landeshauptstadt Wiesbaden
Building Technician:G-TEC Ingenieure GmbH Siegen
Facade Work:Löffel Fenster + Fassaden GmbH & Co. KG
Doors:Schrimpf Group GmbH
City:Wiesbaden
Country:Germany
Text description provided by the architects. The special challenge consists in arranging the three utilization units (rescue service, professional and voluntary fire brigade) in a functionally sensible way and at the same time fulfilling the high requirements for noise protection. However, the individual parts of the building should also create a concise overall structure that does justice to the exposed urban situation right at the entrance to the local district.
The basic idea of the design is an angular structure that shields all noise-intensive uses such as alarms and exercise yards, parking spaces, and delivery from the neighboring residential area clearly assigns the outdoor area the utilization units, and demonstrates a crossing-free route.
By slightly moving the rescue station on the ground floor, a spatially attractive entrance situation is created – an open passage to the inner courtyard. In addition, the courtyard divides the building to the west and, with its waist-high wall, creates a very compatible neighborhood.
Inside, the individual functional areas are clearly structured: on the ground floor vehicle halls with secondary uses, and on the upper floor administration, recreation, and sports.
Clinker as a durable, low-maintenance, and very high-quality facade material emphasizes the plastic appearance of the building and can also be used for subordinate components such as enclosures, paving, etc. In terms of content, it refers to classic functional architecture, the red color to use as a fire station.
Project gallery
Project location
Address:Igstadt, Wiesbaden, Germany
{{item.text_origin}}

