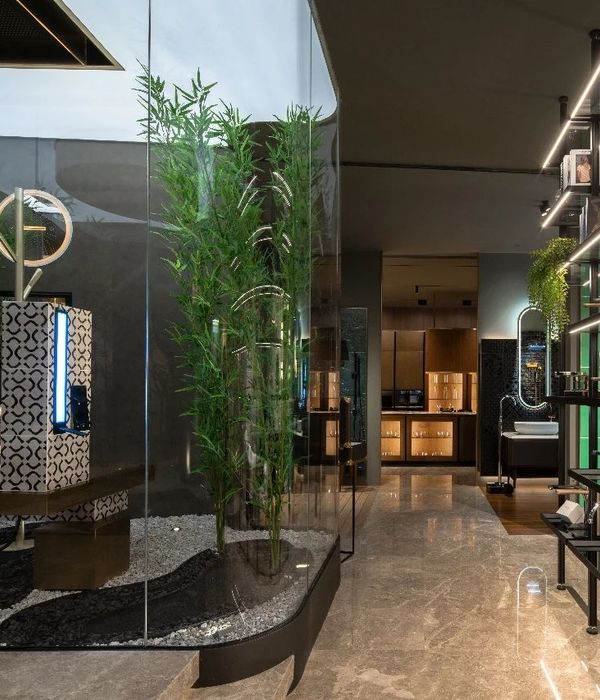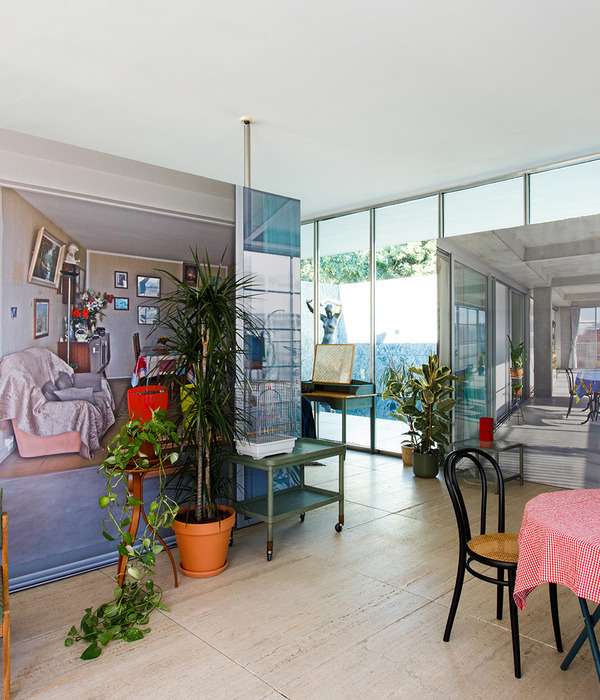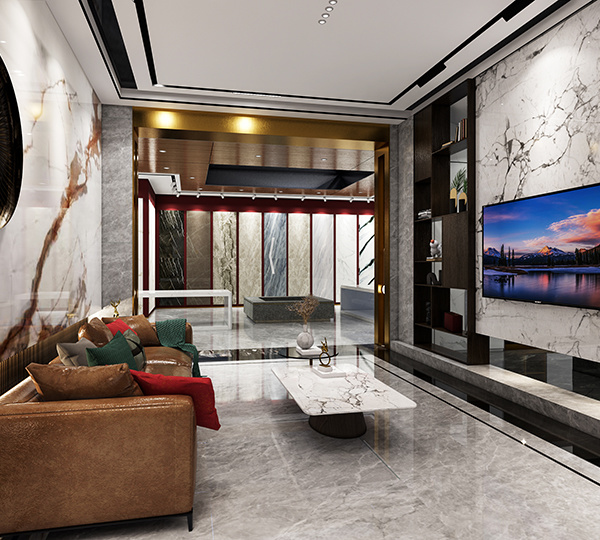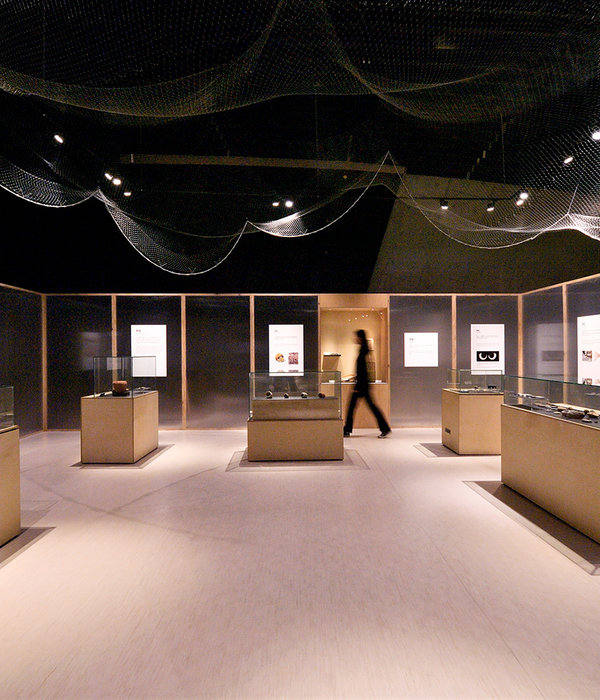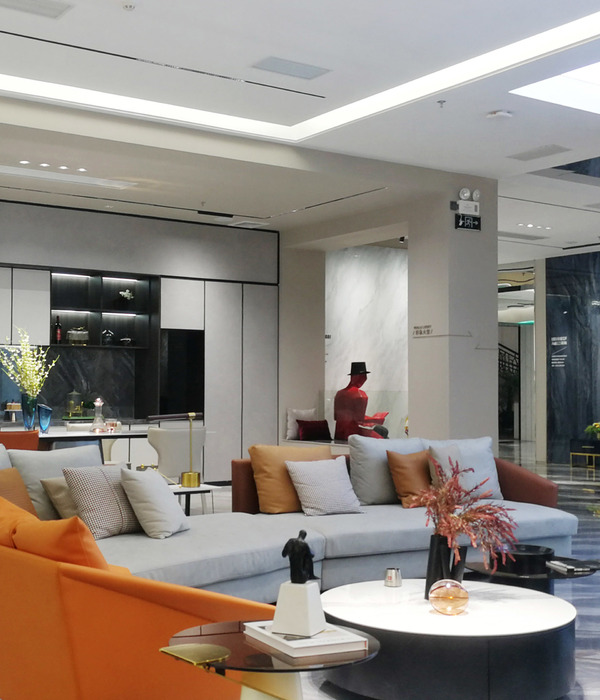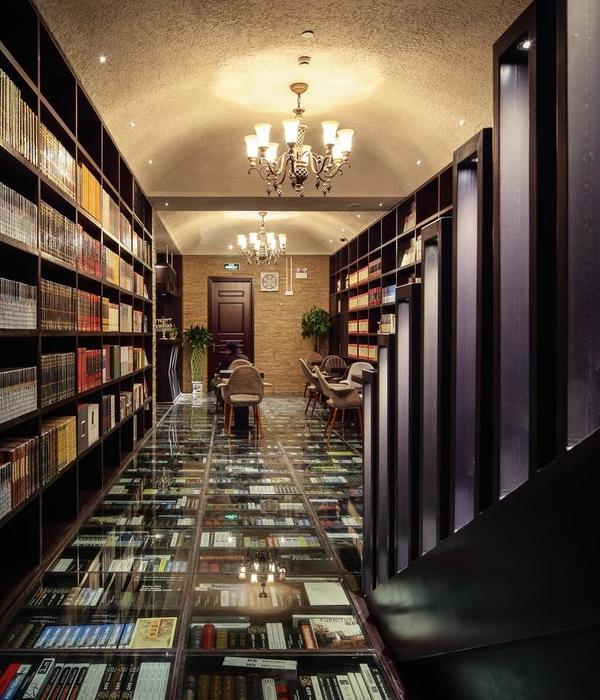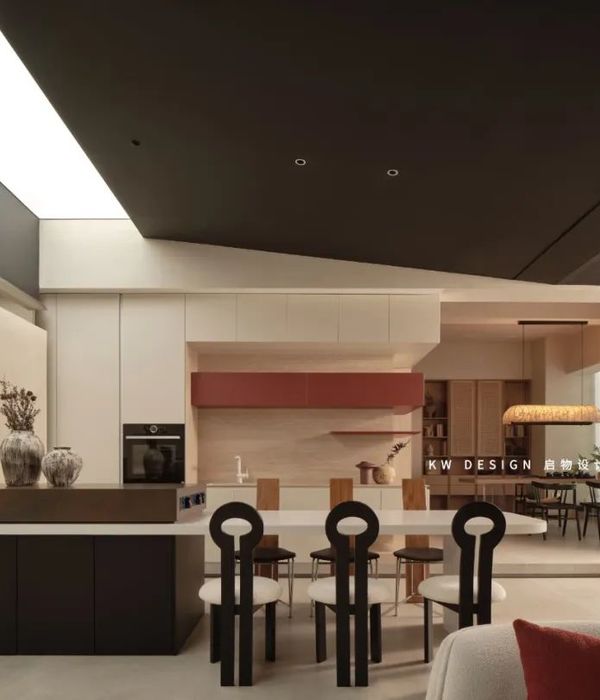Architects:John McAslan + Partners
Area:13253m²
Year:2022
Photographs:Hufton+Crow
Manufacturers:Hunter Douglas Architectural (Europe),KEIM,Kingspan Insulated Panels,Barrisol,CMS,Guthrie Douglas,Lazenby,Optima,Ronacrete
Lead Architect:John McAslan
Services:Atelier 10
BREEAM:Atelier 10
Planning Consultants:John McAslan + Partners
Landscape Desgin:John McAslan + Partners
Structural Engineer:David Narro Associates
Main Contractor:Kier
Project Manager:Gardiner & Theobald
Acoustic Consultant:Sandy Brown Acoustics
Project Lead:Paul East
Design Team:Chris Ravenscroft, Heather Macey, Katherine Watts, Tom Roberts, Paddy Pugh, Hannah Lawson
Landscape Project Lead:Andy Harris
Landscape Design Team:Celia Guerreiro, Kit Bullas, Kevin Simpson
Client:Glasgow Life
Fire Engineer:Atelier 10
Facades Consultant:Arup
Cost Consultants:Gardiner & Theobald
Access Consultants:David Bonnett Associates
Exhibition Designer:EVENT Communication
Catering Consultant:Jo Headland
Retail Consultant:Seeking State
Wayfinding And Signage:Studio LR
City:Glasgow
Country:United Kingdom
Text description provided by the architects. The Burrell Collection is one of Europe’s finest museums housed in one of the very few Category-A listed post-war Scottish buildings. Its extraordinarily rich collection consists of 9,000 works of fine and decorative arts spanning 6,000 years.
In 1983 it was housed in a critically acclaimed museum building designed by three young Cambridge architect-academics - Barry Gasson, Brit Andresen, and John Meunier. Made of red Dumfriesshire sandstone, polished concrete, stainless steel, and timber and glass, the seminal 20th-century building occupies a sylvan setting in Pollok Country Park four miles from central Glasgow. In 2016, Glasgow Life, the charity that delivers cultural, sporting, and learning activities on behalf of Glasgow City Council, appointed John McAslan + Partners as architect and landscape designer to lead the museum’s five-year renovation and enhancement.
Working with a team of specialists, John McAslan + Partners focussed on three key project aims: to seamlessly repair the building and improve its environmental performance by a “fabric first” approach to its renovation; to strengthen the building’s parkland setting; and, after careful consideration to open up select areas of the interior to articulate the horizontal and vertical movement through the galleries, so that a greatly increased proportion of the collection can be enjoyed at any one time.
The Design. A discrete entrance has been added to the east of the retained existing entrance accessed from an adjoining paved piazza that creates an enhanced natural setting where visitors can also relax or picnic or spill out from the café at its southeast corner. Adjoining the entrance sequence, a new orientation volume connects the museum levels up to the mezzanine galleries and down by a stepped seating arrangement to the newly opened-up garden-level floor below. The latter now accommodates an exhibition and events gallery connected to a viewable art storage space, workshops, the rejuvenated café, and parkland beyond.
John McAslan + Partners designed the landscape for The Burrell. This was led by Andy Harris, Head of John McAslan + Partners’ Landscape and Urban Design Studio. He describes the practice’s approach, “The relationship between building, parkland, and woodland was an iconic narrative in the original 1980s design proposal. Our ‘updating’ of the landscape respects the original design vision whilst carefully integrating new elements to engage with a new generation of visitors..”
Back in the galleries, visitors will encounter the collection that is now curated thematically and using immersive narrative as the guiding vision for the Collection’s museography. In total, an additional 35 percent of the gallery space has now been added from the previous arrangement and with the great majority of the collection on-site for accessible storage and to assist with its rotation. The renewed Burrell Collection has achieved a BREEAM rating of Excellent putting the museum in the top 10 percent of energy-efficient buildings in the UK, a significant achievement for the refurbishment and conservation of a Category-A listed building.
Project gallery
Project location
Address:Glasgow, United Kingdom
{{item.text_origin}}


