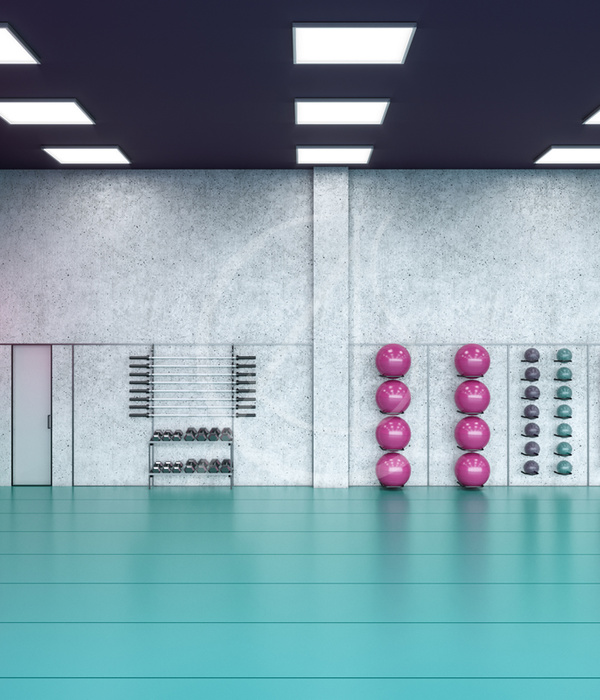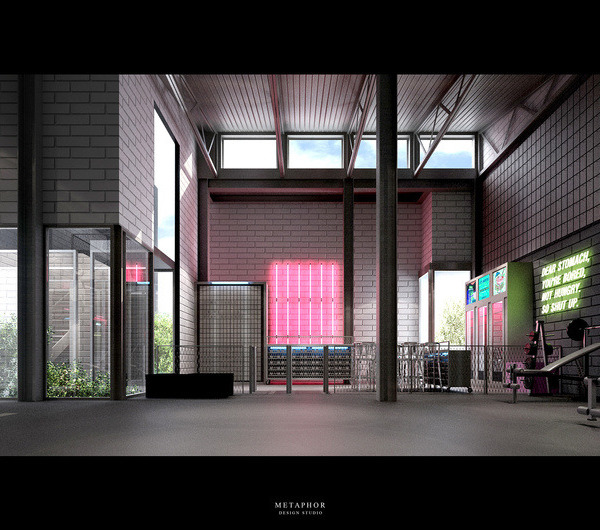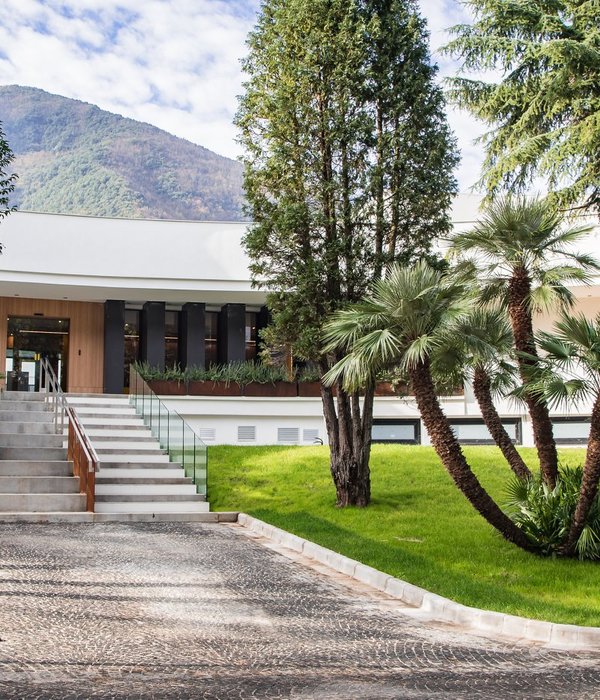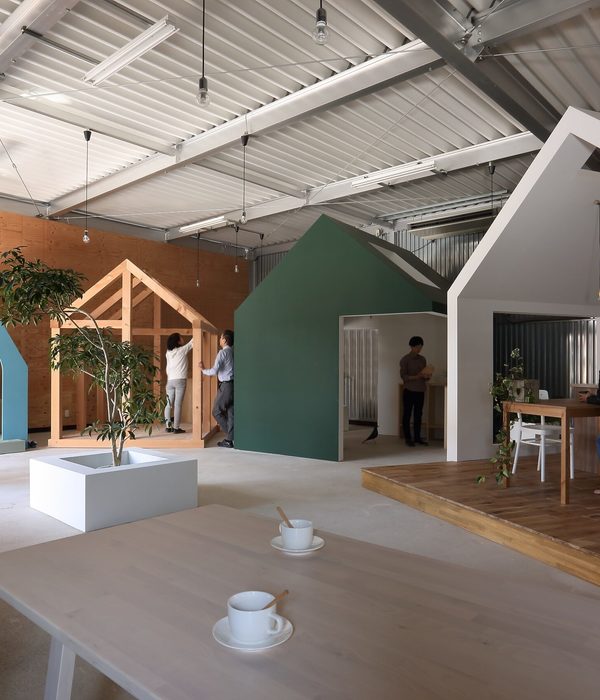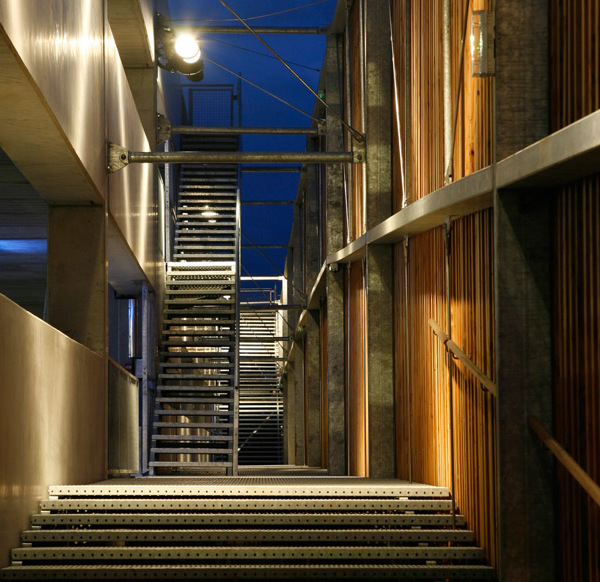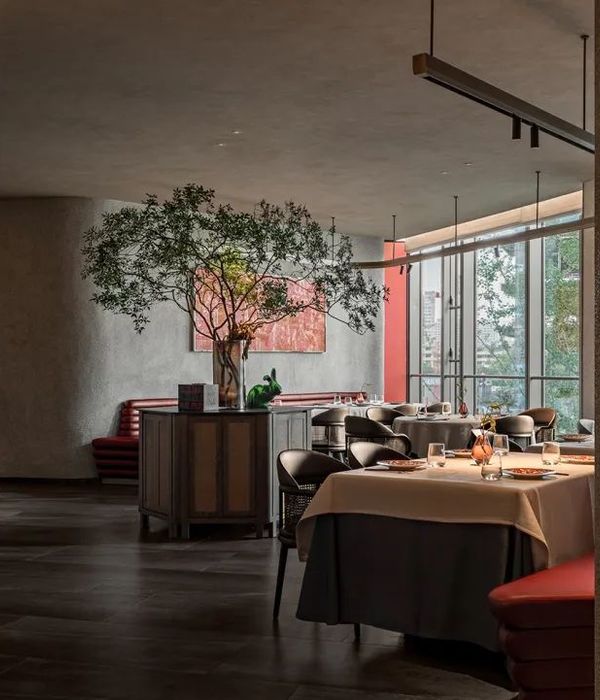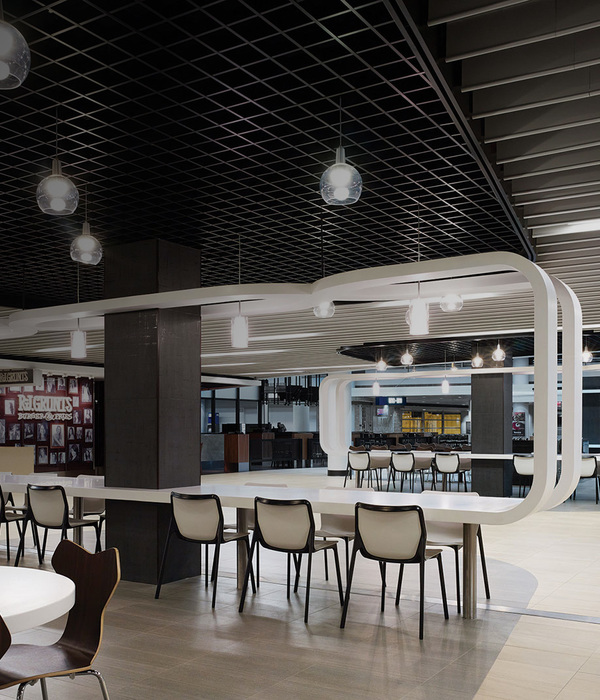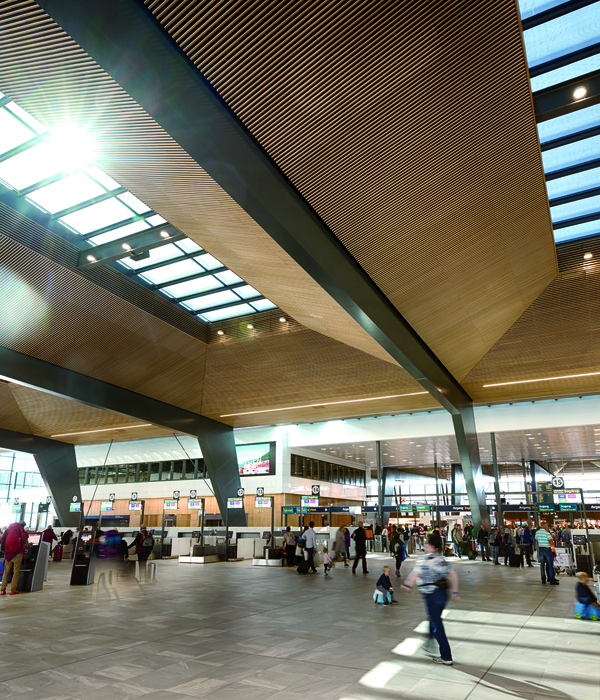Location and Positioning Guangzhou Metro Line 21 stretches from Tianhe District in the west to Zengcheng Square in the west, passing through Huangpu District and Zengcheng District respectively. This 61.5km metro line has 22 stations, including 4 elevated ones at Changping, Jinkeng, Zhucun and Shantian. With Guangzhou Science City, Vocational Education City and Sino-Singapore Guangzhou Knowledge City (SSGKC) along the way, it links up the emerging science and technology development areas in the east of Guangzhou.
Based on the construction experience of existing elevated lines, unified design elements are adopted to form common features and coherent image for higher recognizability of the four stations. Committed to simplified design, we organically integrate the green, eco-friendly energy-saving measures for concise, hi-tech and highly recognizable stations.
Lighting v.s. Space Based on the circulation, the station is divided into the concourse floor structured by reinforced concrete and platform floor structured by steel truss for large cantilevered roof. As the main space for entry and exit, the concourse floor connects with surrounding ground traffic via overpass and entrances. The space design is function-oriented to create comfortable, bright and graceful transportation spaces.
In view of the local climate and surrounding context of the station, we integrate the ventilation, sunshade and daylighting with the building. The platform is elevated to create open and airy space, with outdoor fresh air brought inside for platform ventilation. The outdoor environment penetrates into the building and establish a favorable dialogue with the latter. These measures cut the energy consumption and integrates the platform space with the pleasant outdoor environment. The prismatic and rectangular skylights in the station roof gently bring in the daylighting with small aluminum grilles below to filter the direct light.
The skylights subdivided by grilles and wood-like aluminum board ceiling shape amiable and natural spaces in pleasant scales. The air-conditioned lounge and benches ensure quality waiting environment.
Materials and Form The façade mainly features white horizontal aluminum plates. The expression of linear element resonates with the functionality of transportation building, which, together with façade flood lighting, makes the station more hi-tech and identifiable. For the energy-consuming rail transit building, we propose active energy efficient measures like PV roof at the very beginning to harness solar energy for lower energy consumption. We combine the PV equipment with the station ceiling for holistic 5th façade to avoid the damage to overall building presence by the PV roof.
Shared and Individualized Features The four elevated stations, with shared elements, present coherent image and make the Metro Line 21 more recognizable. Meanwhile, each station has some individualized design in view of the site conditions. Located at the gateway of Changlingju, Changping Station spans over the road to impress people with a grand presence.
Located on a separate plot besides Guangshan Road by the mountain, the building of Jinkeng Station is flattened to emphasize its close connection to the ground level and mitigate the pressure on the environment. A host of energy efficient measures like rainwater harvesting, permeable pavement, sunken green space and photovoltaic power generation contribute to creating a green, eco-friendly, low energy-consuming transportation building which is labelled as 3-star green building.
Zhucun Station and Shantian Station are planned within and afloat the road. The building ends are designed to enhance the sense of mobility and suggest the nature of transportation building. The supporting rooms organically integrate with surrounding buildings, making the station a part of the neighborhood. The four stations seek individuality in unity, offering unique ground landscape for the metro line in the east of the city.
Mission and Vision Focusing on functionality of transportation building, the technology- and environment-oriented design of the stations represents an experiment of us to inject the philosophy of Lingnan architecture into the urban transportation building. We advocate to implement concise and fine design for these station buildings to create better space for public mobility. As a design institute serving Guangzhou Metro for 25 years, we wish to do our part in creating a better rail transit system for the city with our ceaseless pursuit for excellence, wellbeing and aesthetics.
▼项目更多图片
{{item.text_origin}}

