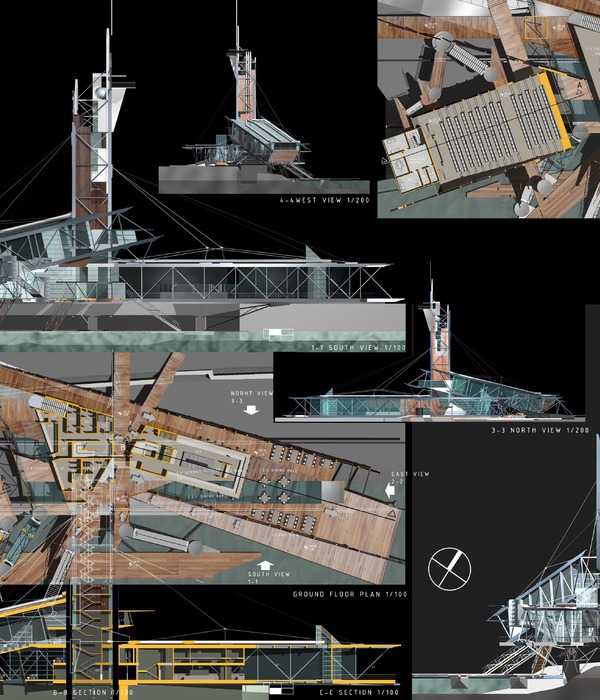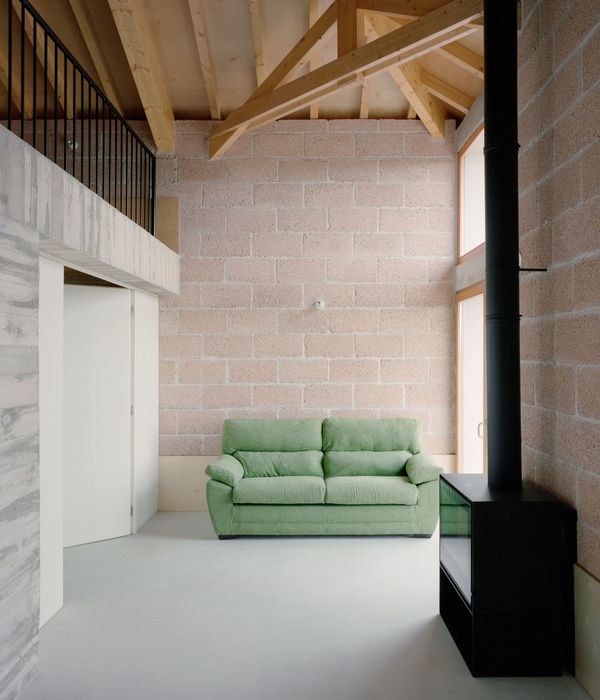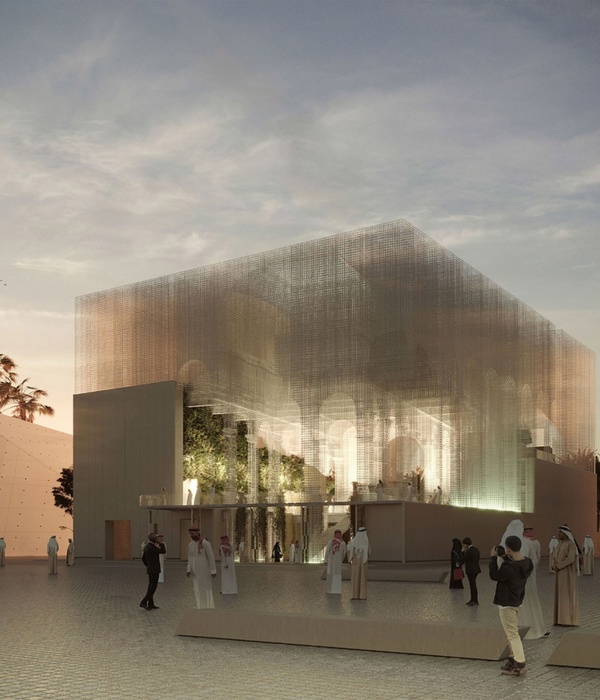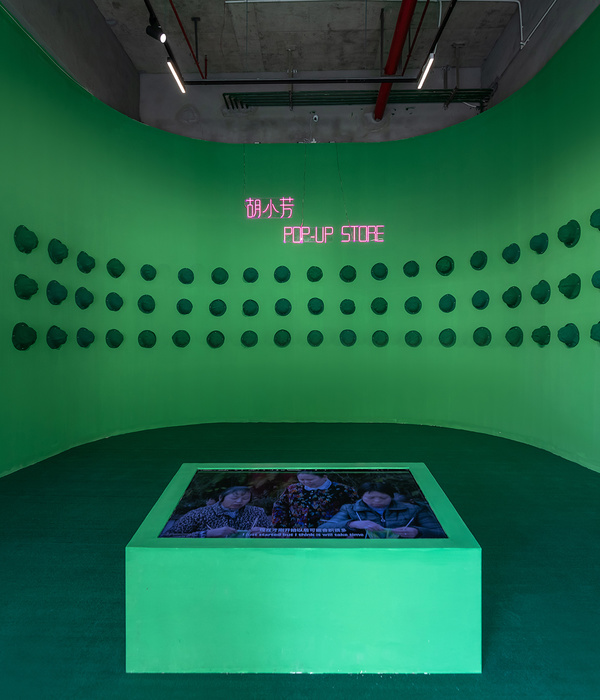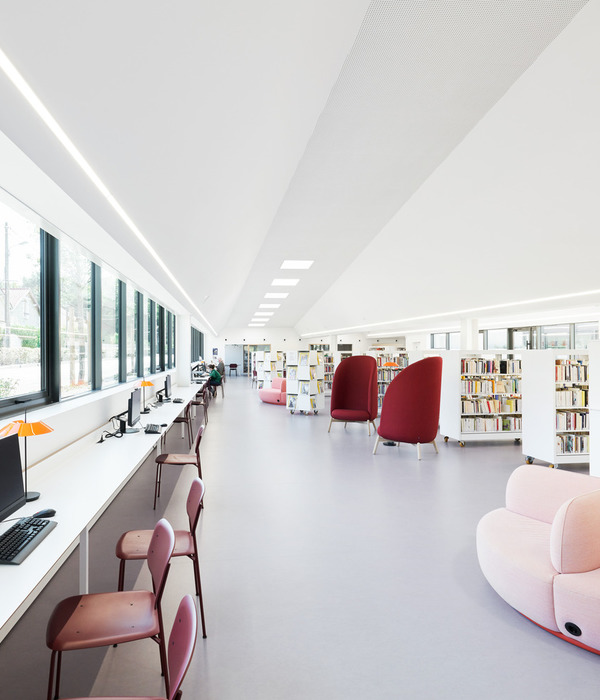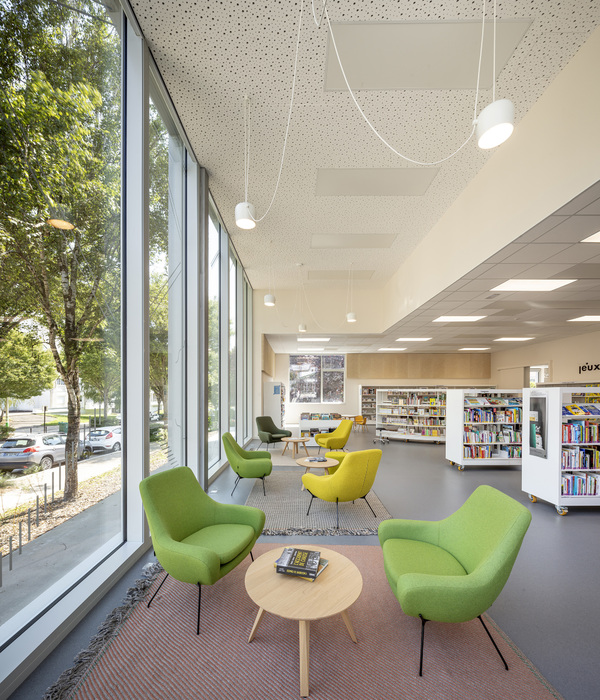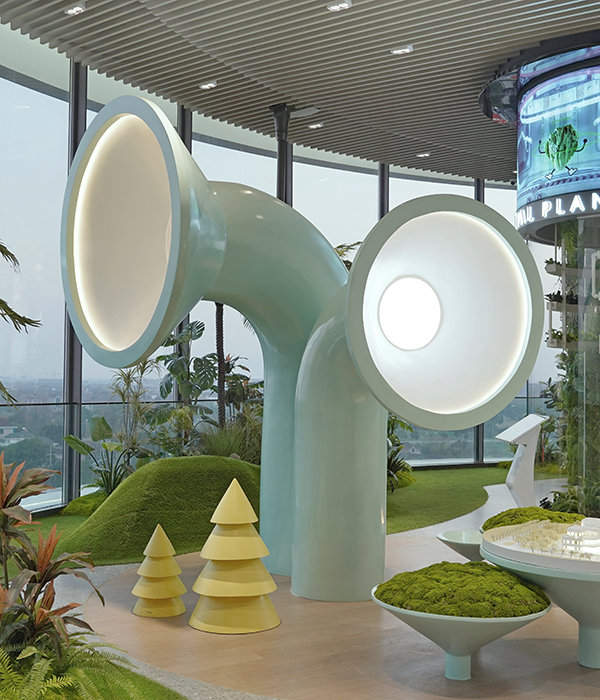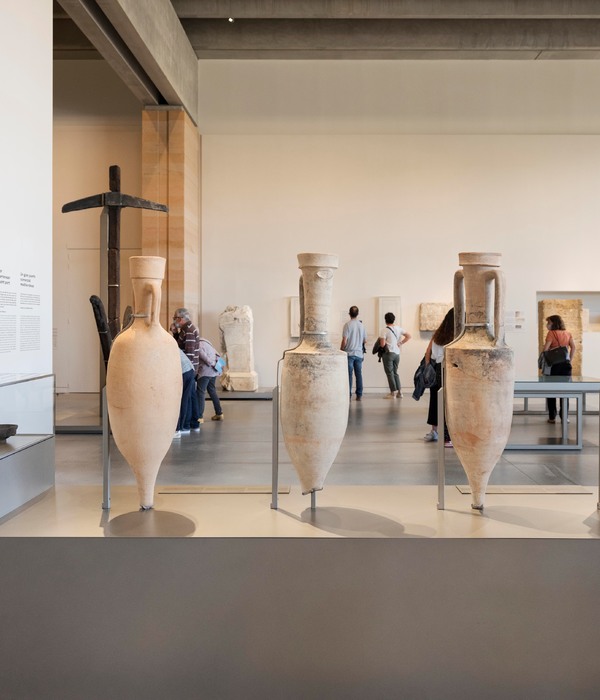Site Description - Chiayi Art Museum is an expansion project constructed on an existing historical preservation building site on No. 101 Guang-Ning Rd., Chiayi City, near Chiayi train station. The existing complex was composed of four buildings (A/B/C/D) used for Taiwan Tobacco and Liquor Corporation, Chia-Yi Branch Office. Building A was designated as a historical monument, the other three (B/C/D) were general buildings used as warehouses and retail stores.
Historical Features - Built-in 1936 (Showa year 11) in the Japanese Colonial period, the existing site and 3-floor-tall reinforced concrete building A mainly functioned as the Monopoly Bureau of Government of Taiwan, Chiayi Branch Office. It was designed by the architect Maizawa Shejiro, the building plan layout is L-shaped, orienting northwest by southeast. Building A has been a delicate witness of history, which materialized the architectural style transition from Neo-Classical to Modernism.
Special features such as the rounded building corner, raised base platform, the elaborated horizontal opening lintel, and floor lines, and the “Scratch” style exterior tiles, all well embodied the Eclecticism of the historical transition. The interior focal point is the“Hakkō ichiu” column located near the staircase, which is octagonal in plan, resembles the national motto of Japanese Militarism’s cosmic philosophy during World War II. After the war, the building was used by Taiwan Tobacco and Liquor Corporation. It was adapted as a battalion fortress during the 228 Incident, appointed as a historical monument on July 7th, 2000. In 2014, the city chose the site for Chiayi Art Museum, the architectural design team was chosen in 2016, and the construction started in 2018, the museum will commence in the year 2020.
The time-transgressive dialogue between Construction and Tectonics. How to preserve and revitalize the historical buildings has been becoming an important issue nowadays, it is also a major challenge to minimize the disturbance of demolition and construction on existing sites, yet to endow new perception and function to this project. We try to respond to this challenge by introducing contemporary design concepts and materials to integrate the structures and spaces among the existing and the new constructions, so the life of the complex can be extended through the injection of museum management and maintenance as an integrated whole.
Chia-Yi City has been called “The Capital of Woods” due to the city’s pivotal location between Ali Mountain Forestry Center and its transportation corridor. Although the wood industry gradually withdrew from Taiwan’s building industry due to the thriving of reinforced concrete construction in the 20th century, it is making a comeback in the 21st century for wood’s negative carbon emission nature, and the leaping development of new production technics. Therefore our design strategy of incorporating the old (RC) and the new (Glulam & CLT) to improve the seismic performance and the amenities of the art museum, which not only puts the contemporary issues of the reservation into practice, also corresponds to the theme of “The Capital of Woods”.
In order to reduce the structural load (by 70%) and to improve the thermal insulation performance, we demolished the south and west exterior walls of building B, replaced them with cross-laminated timber (CLT) wall with a glass rain-screen curtain wall. All the opening vocabulary of the building complex are in similar proportion to maintain the consistency of the street façade. The new three-story-tall museum lobby is supported by glulam trusses and columns and is enclosed by a structural glass curtain wall. By placing the lobby entrance towards the re-landscaped courtyard, we turn the inner courtyard into an “Urban Living Room”, which is no longer the residual empty lots of building site, but an attractive and characteristic open space that can reside in every visitor’s memory.
{{item.text_origin}}


