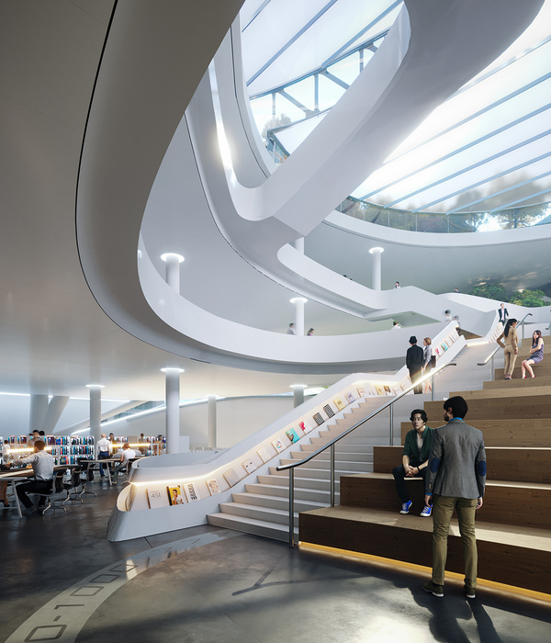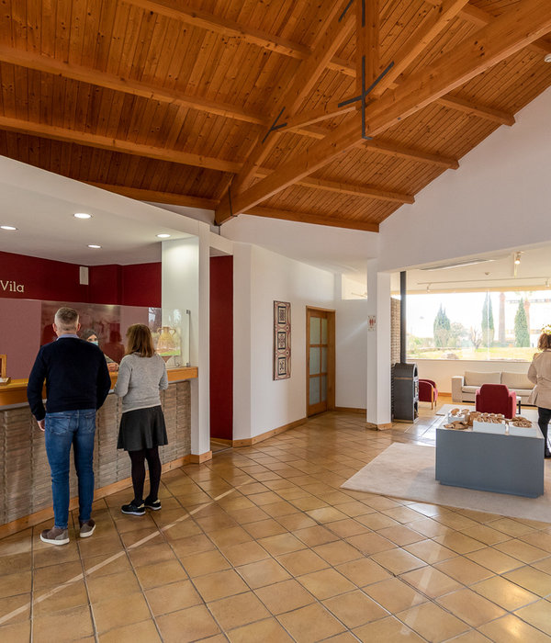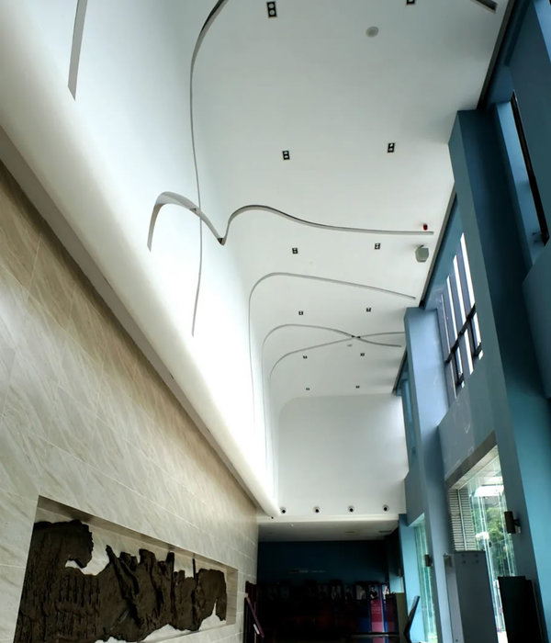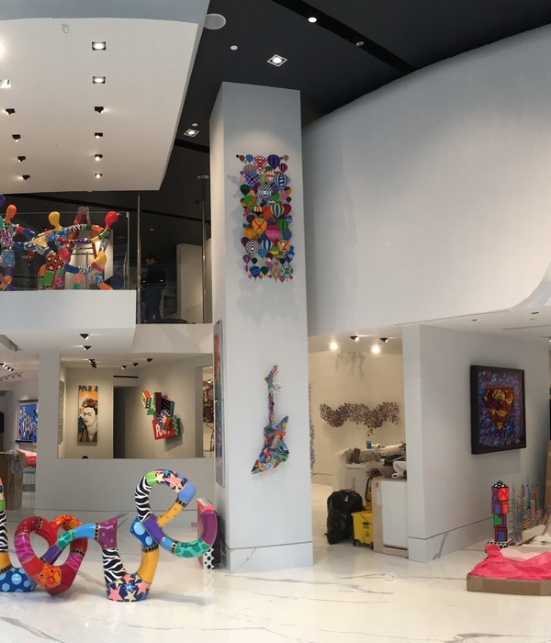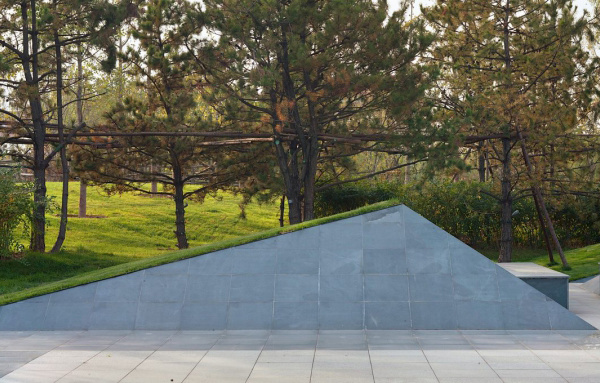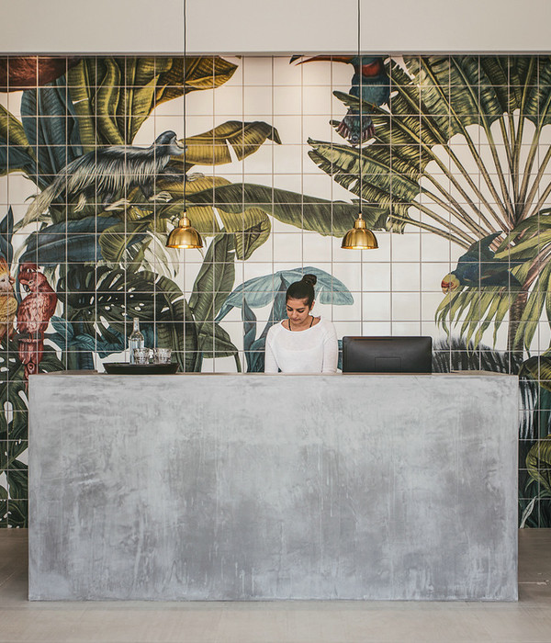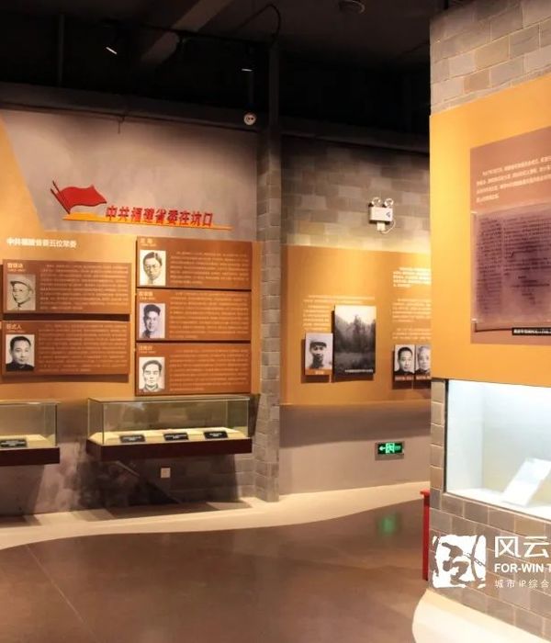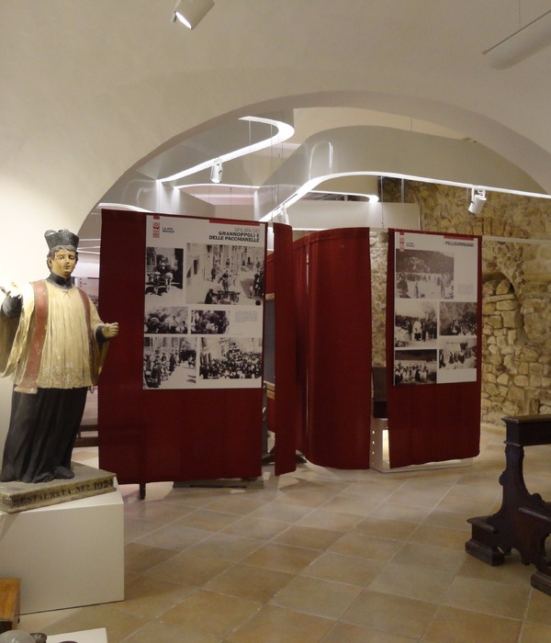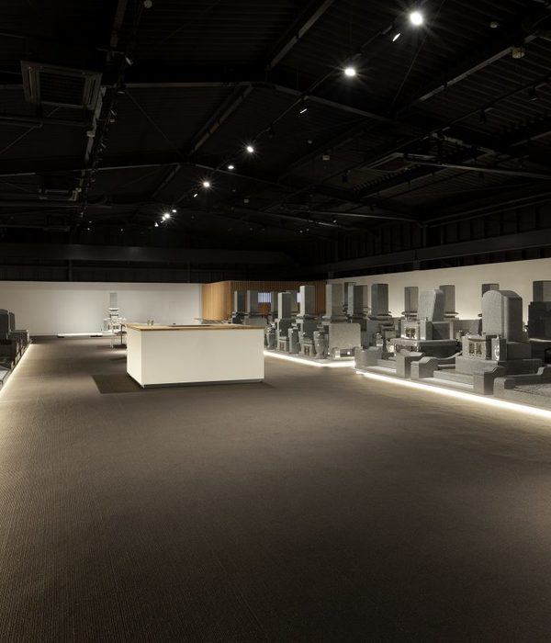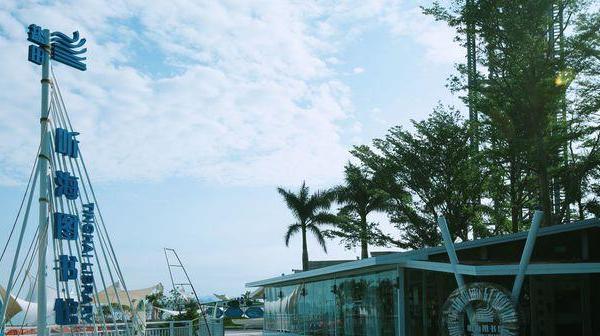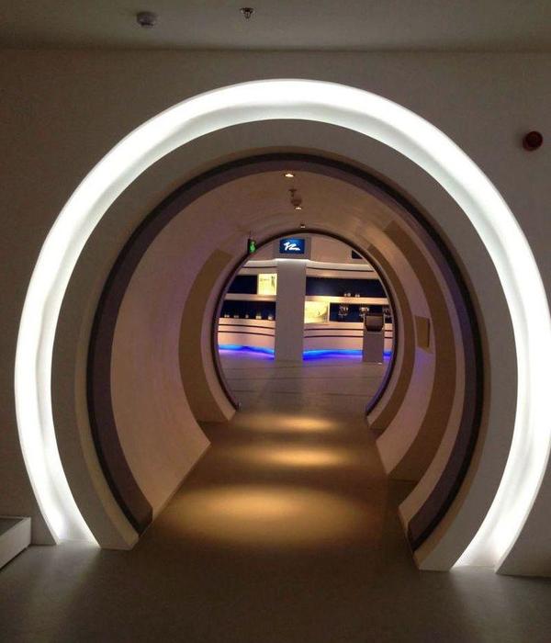- 项目名称:Chumbaria Village Hemp Brick House
- 项目类型:建筑改造
- 项目地点:葡萄牙莱里亚
- 项目面积:184㎡
- 设计方:Arquitectura Viva
- 设计时间:2024 年
- 主要材料:混凝土,木材,大麻混凝土块
Architects:Arquitectura Viva
Area:184m²
Year:2024
Photographs:Hugo Santos Silva
Manufacturers:Canhamor,Damásio e Leal Lda,Interfogo, Lda
Construction:Nelson Batista Construções Lda
City:Leiria
Country:Portugal
Originally, this building had likely functioned as a stable on the ground floor, with a possible granary or dwelling on the upper floor, following the traditional layout of traditional architecture. The owners decided to begin development in the abandoned village by converting this barn into two small dwellings, as a fire had destroyed the flooring and roofing 10 years ago.
In this space, which now includes two lodgings, concrete reinforcements were introduced to strengthen the existing structure and allow for larger openings, letting the interior and the exterior landscape flow together. Inside, the walls were lined with hemp concrete blocks, providing thermal and acoustic comfort. Initially, the blocks were to be plastered over, but the texture and appearance were so pleasing to us that we opted for leaving them exposed. In the roof, the wooden structures were replaced and kept exposed.
The main aim of this project is to use the materials exactly as they are, showing their functions and potential, without disguising them. The ground floor was finished with a polished screed, while the upper floor was finished with a wooden floor, resting on a wooden structure that serves as a ceiling for the ground floor. The walls covered in hemp concrete fulfil their thermal and acoustic purpose, and the new concrete structural elements are left bare. The roof structures, so well crafted, are also kept exposed.
The combination of traditional features, such as stone masonry walls and wooden roofs, with contemporary elements, such as a steel staircase, glazing and concrete details, give the project a unique identity.
Project gallery
{{item.text_origin}}

