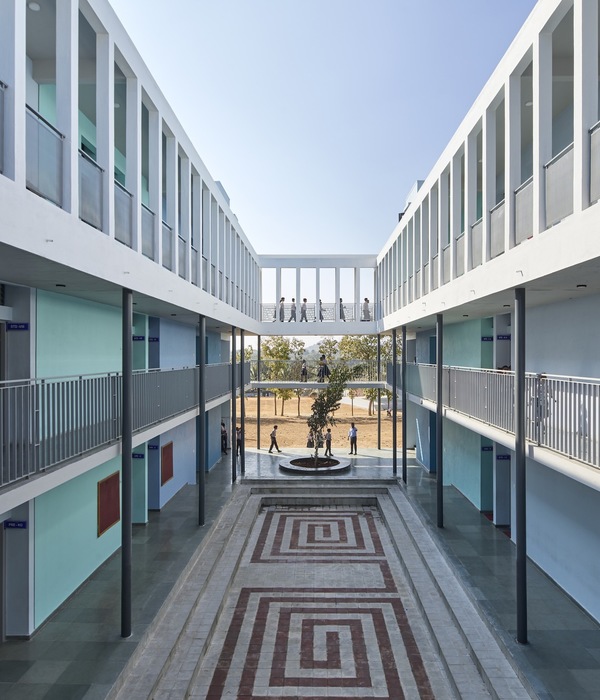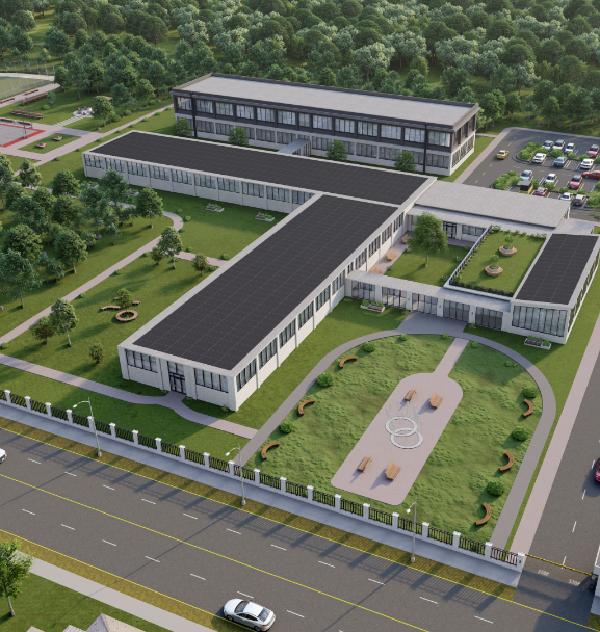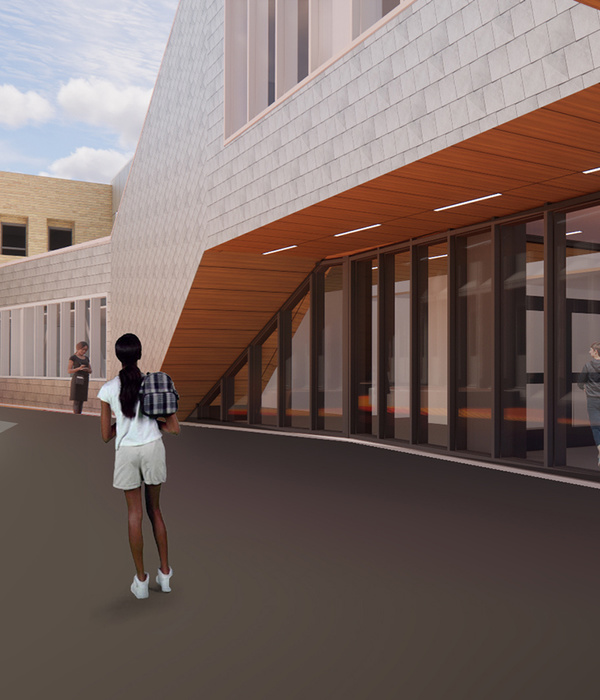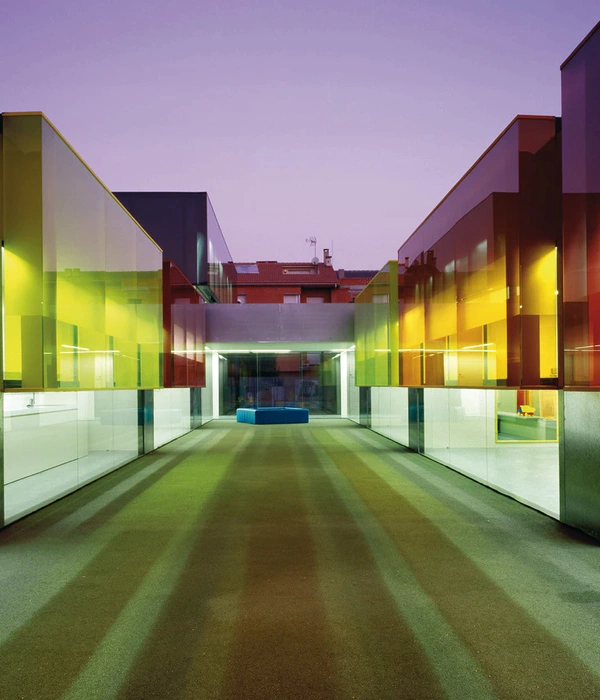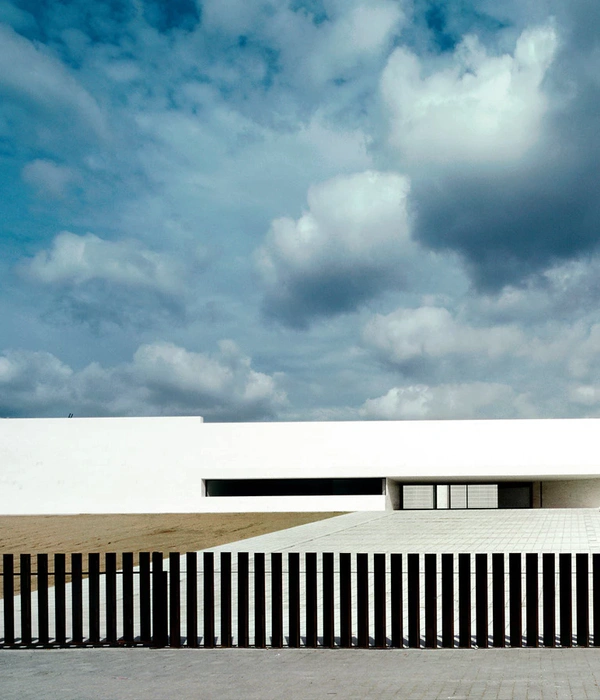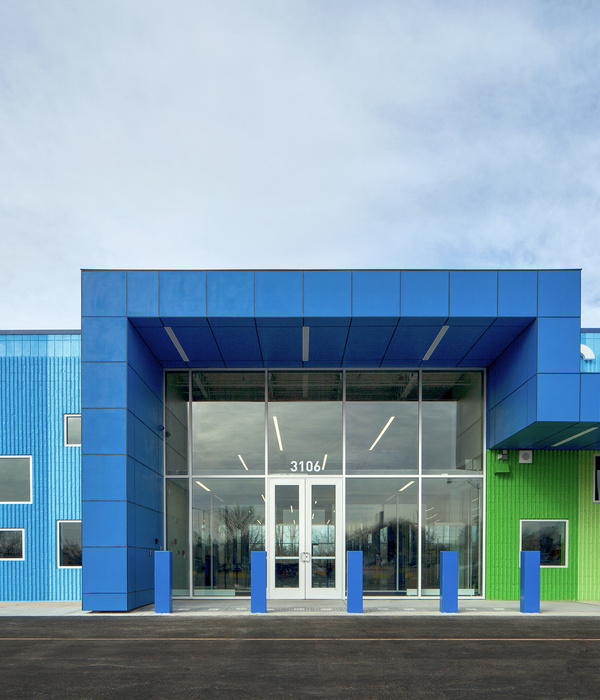- 项目名称:东南大学游泳馆
- 项目类型:体育建筑
- 设计方:东南大学建筑设计研究院有限公司周琦工作室
- 项目设计:2018年
- 完成年份:2022年
- 设计团队:周琦 杨俊 杨文俊 胡蝶(建筑)
- 项目地址:中国南京江宁区东南大学九龙湖校区
- 建筑面积:5649.03㎡
- 摄影版权:周琦工作室
- 客户:东南大学
- 材料:清水混凝土
游泳馆位于东南大学九龙湖校区的东门附近,在九龙湖体育馆的北侧,是校区内一个重要的学生活动场所,也是东南大学史上第一座室内游泳场馆。
The Natatorium of Southeast University is located near the east gate of the Jiulonghu Campus, on the north side of Jiulonghu Gymnasium. It is a vital place for student activities on the campus, and also the first indoor swimming hall in the history of Southeast University.
▼校园场地鸟瞰,Aerial view
当面对这个被期盼已久的项目时,我们希望给校园带来一种亲切感、场所感和大学文脉的延续感。考虑到九龙湖校区比较空旷,体育建筑又往往体量和尺度巨大,所以设计采用连续的圆拱将本体化整为零,以此消解体量的疏离感。
When faced with this long-awaited project, we wanted to create a sense of intimacy, place, and continuity of the university context to the campus. Considering that Jiulonghu Campus is relatively empty and sports buildings are often huge in scale, the design uses continuous circular arches to break the body into pieces, to eliminate the sense of alienation of the volume.
▼周边环境,Context
建筑的弧形像花朵一样,用7个重复的形式编织在一起,是它看起来很活泼。此外,这个建筑没有实质性的“屋顶”,它的屋面和墙面作为一个整体,你甚至可以顺着斜面爬上去,整个圆拱一直在你的脚下。
The arc of the building is like a flower, woven together in 7 repeating forms, which makes it look lively. In addition, the building does not have a so-called “top roof”, its roof and wall as a whole. You can even climb up the slope, with the whole arch under your feet.
▼九龙湖校园内建筑的关系,The campus
游泳馆的内部空间由多个曲面形成了空间的节奏感,流动的水、运动的人与静态的建筑,混凝土的灰色与水面的蓝色,百叶折射下的阳光与建筑几何形成的阴影,这些对比激发出一种强烈的场所感。我们希望这种建筑个性的营造可以带给学生积极的运动精神。
The internal space of the natatorium is made up of multiple curved surfaces to form a sense of space rhythm, fluid water, dynamic people and static architecture, gray concrete and blue water, sunlight refracted by louvers and shadows formed by geometric form, all of which stimulate a strong sense of place. We hope that the architectural personality can bring students a positive sports spirit.
▼立面模型,Model – elevation
▼室内连续拱形营造的空间序列,The spatial sequence created by the continuous arch in the interior
▼从泳池看向东侧入口,View to the east entrance
▼室内连续的混凝土拱顶,The continuous arch structure of concrete
同时,游泳馆也遵循真实的建造逻辑,没有任何多余的附加物和装饰元素。混凝土浇筑的拱状结构符合力学上的需求,立面采用了大面积玻璃落地,建筑内外的人的行为和视线形成了交互。在这所校园建筑中,年轻的身体在室内运动,同时室外的人也能感受到能量,这是设计想带给年轻人和这座校园的活力。
The natatorium also follows the real logic of construction, without any superfluous additions and decorative elements. The arch structure of concrete is in line with the mechanical requirements, and the facade uses a large area of glazing, which forms an interaction between behaviors and sights of the people inside and outside. In this campus building, young bodies move indoors, while people outside feel the energy, which is designed to bring vitality to young people and the campus.
▼自然光源下的泳池,The swimming pool bathed in natural light
▼室内外的视线联系,The interaction between behaviors and sights inside and outside
值得一提的是,东南大学的老校区是四牌楼校区,包含了许多红色屋顶的历史建筑,是校园的一个主要特征。而在九龙湖新校区内,我们才用砖红色的陶瓦做为建筑表皮,有意将老校区的建筑特征引入,使学校的历史文化得以延续。
It is worth mentioning that the old campus of Southeast University is the Sipailou Campus, which contains many historic buildings with red roofs and becomes a major feature of the campus. In the Jiulonglu campus, we use red clay tiles as the building surface, deliberately introducing the architectural characteristics of the old campus, so that the history and culture of Southeast Univerisity can continue.
▼连续重复的拱状几何原型,Continuous repetitive arched geometric prototype
东南大学游泳馆的首要功能是为校园提供一个游泳和训练的健身场地,平面为长方形,泳池为20*50米的标准尺寸,水循环设备和机械间设置在地下。游泳馆内部空间的组织遵循了常规体育馆的方式,一层为更衣间和泳池,二层为健身房和教室。游泳馆的室内空间即为拱形结构下的空间,我们用“建构”的方式去自然形成这个场所。
The main function of the Natatorium of Southeast University is to provide the campus with a fitness venue for swimming and training. The plane is rectangular, the swimming pool is a standard size of 20*50 meters, and the water circulation equipment and machinery are set underground. The internal space of the natatorium is organized in the manner of a regular gymnasium, with a changing room and swimming pool on the ground floor and a gym and classrooms on the second floor. The indoor space of the natatorium is under the arch structure directly, and we use the way of “construction” to form this place naturally.
▼连续的拱形立面,Continuous arched façade
在建造过程中,游泳馆采用了现浇混凝土方式,需要大量人工预制模板,这部分花费了很大的财力和人力。游泳池的底是预先挖好的,然后脚手架搭满了整个场地,高度达十多米,占满了120*40米的场地范围。其实,在空中浇筑这样曲面的拱其实是反潮流、反工业化的建筑行为。每个混凝土的拱在落地的时候都会交于一点,我们让几个构件自然落下来,多余的部分被“剪切”掉,形成了自然的拱底,这种做法是无法通过装配化完成的。
In the process of construction, the natatorium used cast-in-place concrete, requiring much manual prefabrication of formwork, which cost a lot of manpower. The bottom of the swimming pool was pre-dug, and then scaffolding covered the whole site, which was more than 10 meters high and covered an area of 120*40 meters. Casting curved arches in mid-air is an anti-trend, anti-industrial architectural behavior. Each concrete arch meets a point when it falls to the ground. We let several elements fall naturally, and the excess is “sheared” off to form a natural arch bottom, which cannot be accomplished through the assembly.
▼混凝土拱局部,Partial view of the concrete arch
▼夜景混凝土拱局部,View by night
在这个采用了7个连续混凝土曲面拱形成的游泳馆设计中,主要解决两个问题:一个是跨度,另一个是湿度。设计如果采用钢结构,40米跨度需要2米高的梁。而用混凝土做曲面的拱,就能很好地满足自身的结构要求。另外,游泳池的湿气会长期腐蚀金属构件,但是混凝土不怕水。游泳馆的天花上没有设置灯具,它们全部安装在两侧,混凝土表面也没有涂料粉刷和其他装饰,为呈现结构和材料最真实的状态。
In this design of the natatorium with 7 continuous concrete curved arches, the main problems here are: one is span, and the other is humidity. If a steel structure is used in the design, a beam with a height of 2 meters is needed for a span of 40 meters. However, using a concrete curved arch can well meet its structural requirements. In addition, the moisture of a swimming pool can corrode metal components over time, but concrete does not fear water. The ceiling of the natatorium is not equipped with lamps, which are all installed on both sides, and the concrete surface is also free of paint and other decorations, to present the most authentic state of the structure and materials.
▼从泳池看向室内二层空间,View to the second floor from the swimming pool
▼立面的吸音板与遮阳设计,Sound-absorbing panels and sunshade design on the facade
▼吸音板构件细节 & 吸音板兼作遮光板,Detail of sound-absorbing panel components & sound-absorbing panel as sunshade panel
▼人工光源下的室内,Interior with artificial light
▼泳池周边灯光置于两侧,Perimeter lighting placed on both sides of the swimming pool
建筑表皮采用红色陶板瓦干挂,利用现代工艺在1200摄氏度的高温下烧制,这种陶瓦可以保证150年都不用更换,达到了可持续性。陶瓦的尺度和砖类似,采用错峰拼贴,这种手工艺的效果与混凝土的巨大尺寸形成对比,让人可以触摸到、感受到这种精细的建造工艺。游泳馆的玻璃、陶瓦、铝合金、混凝土全是材料的本色,没有人工增添的装饰,使结构就是建筑,建筑就是结构本身。
The skin of the building is dry-hung with red terracotta tiles, which are fired at 1200 degrees Celsius by modern technology. The tiles are sustainable and can be replaced for 150 years. The scale of the terracotta tiles is similar to the bricks, and the use of cross-peak splicing, this artisanal effect contrasts with the huge size of the concrete, allowing people to touch and feel the delicate construction technology. The glazing, terracotta tile, aluminum alloy, and concrete all show the natural colors of materials, no artificial decoration, so that the structure is the building, the building is the structure itself.
▼陶板局部,Red terracotta roof
▼屋顶构造细节,Roof detail
因此,真实的建造会省去很多后期维护的费用。我们认为,好的建筑设计不一定创造出贵的建筑,也不一定是雄伟的建筑,它本应该是一种很朴实很真实的自然状态。
Therefore, real construction will save a lot of maintenance costs. We believe that good architecture does not have to be expensive architecture, nor does it have to be magnificent architecture, it should be a very pure and real state of nature.
▼圆拱、陶板和排水槽的细部关系
Detailed relationship between arches, terracotta slabs and drainage channels
▼灯光效果下的立面,Facade with lighting
▼剖面模型,Project model – section
▼总平面图,Site plan
▼一层平面,Plan 1F
▼二层平面,Plan 2F
▼负一层平面,Plan -1F
▼屋顶平面,Roof plan
▼北立面,Elevation north
▼南立面,Elevation south
▼东立面,Elevation east
▼西立面,Elevation west
▼1-1剖面图,Section 1-1
▼2-2剖面图,Section 2-2
项目名称:东南大学游泳馆
项目类型:体育建筑
设计方:东南大学建筑设计研究院有限公司周琦工作室
项目设计:2018年
完成年份:2022年
设计团队:周琦 杨俊 杨文俊 胡蝶(建筑)
郭洋波 (结构)
李响(电气)
张本林(暖通)
马志虎 (给排水)
臧传国(智能化)
项目地址:中国南京江宁区东南大学九龙湖校区
建筑面积:5649.03㎡
摄影版权:周琦工作室
客户:东南大学
材料:清水混凝土
Project name: Natatorium of Southeast University
Project type: Sports Architecture
Design: Architects and Engineers Associates of Southeast University – Zhou Qi Studio
Design year: 2018
Completion Year: 2022
Leader designer & Team: ZHOU Qi(leader), YANG Jun, YANG Wenjun, HU Die, GUO Yangbo, LI Xiang, ZHANG Benlin, MA Zhihu, ZANG Chuanguo
Project location: Jiulonghu Campus, Southeast University, Nanjing, China
Gross built area: 5649.03㎡
Photo credit: Zhou Qi Studio
Clients: Southeast University
Materials: fair-faced concrete
{{item.text_origin}}


