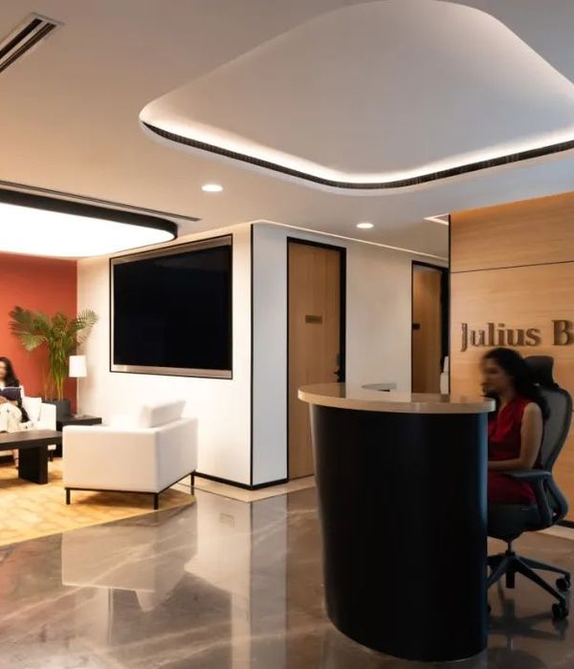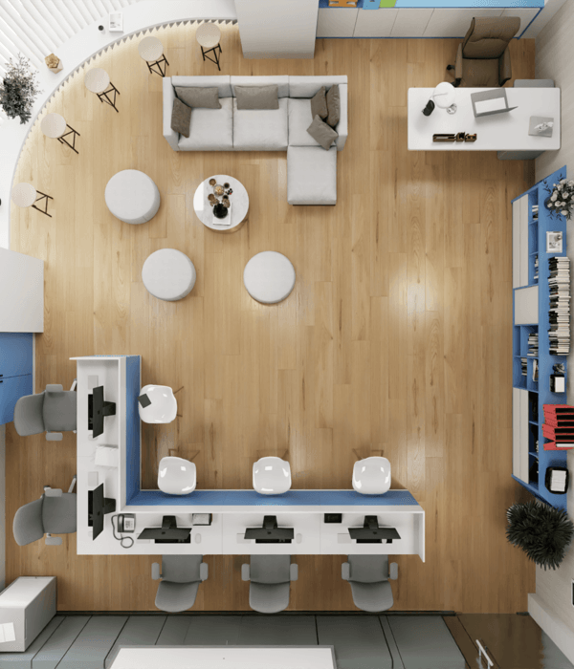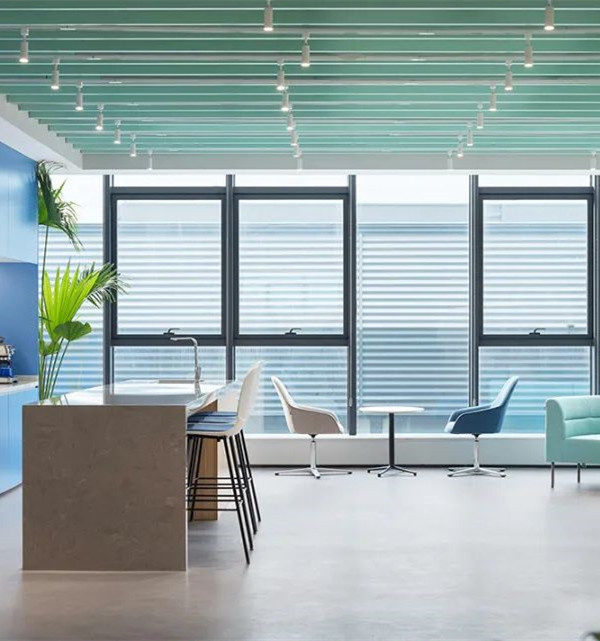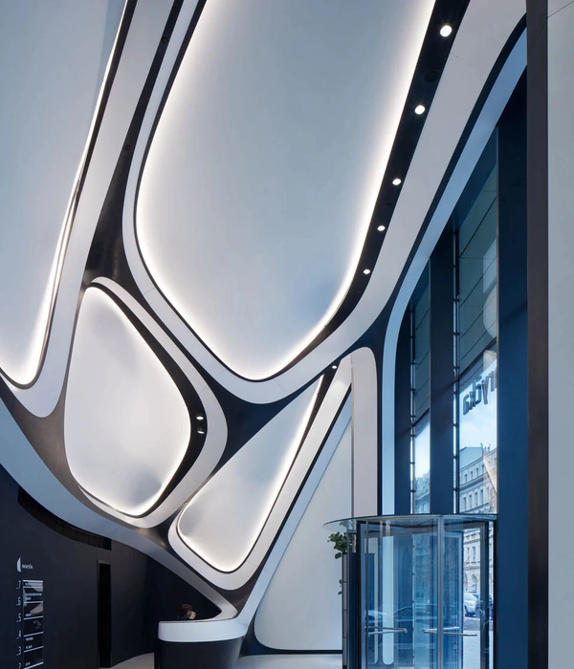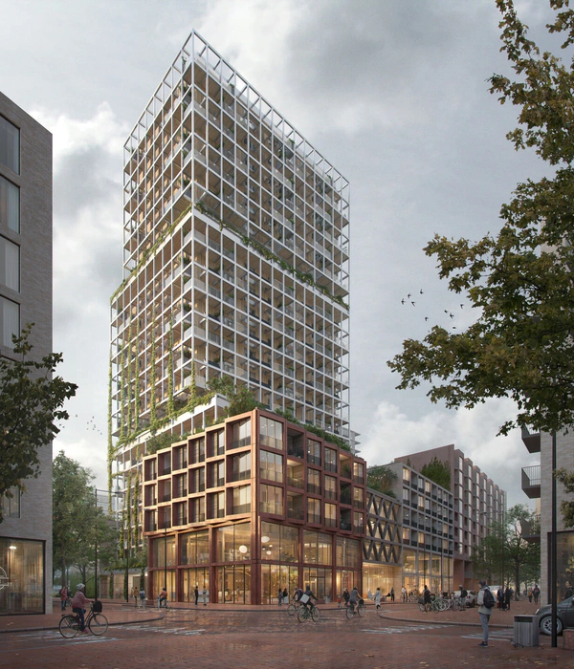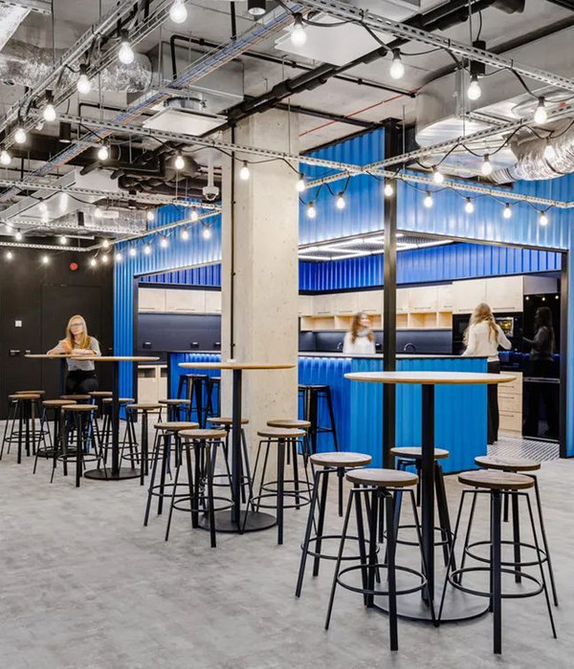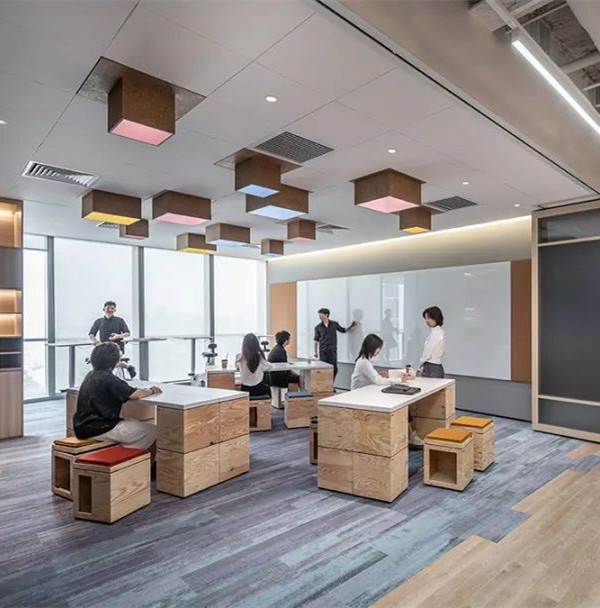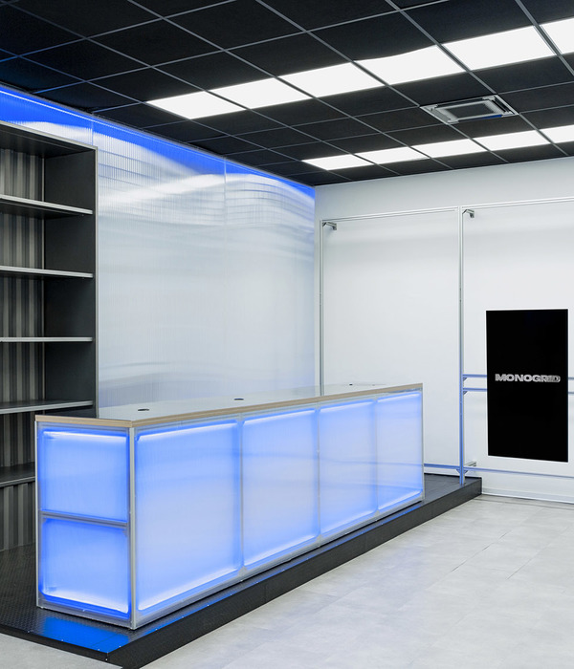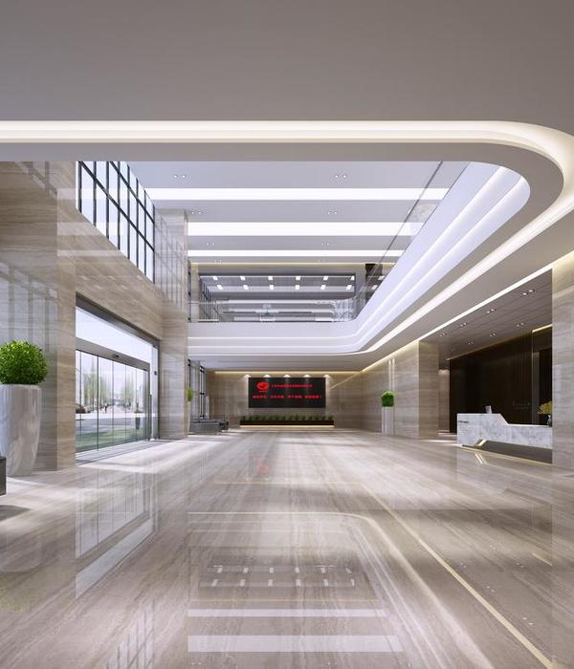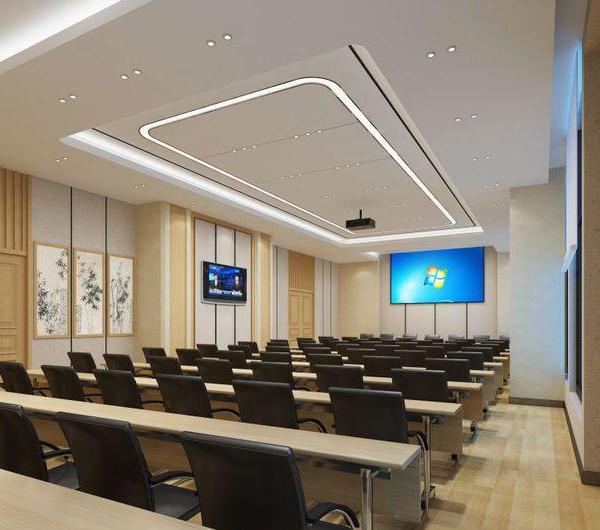Morgan Court致力于成为一条真正意义上的公共街道,在优先考虑行人的同时,使Glenroy区域成为一个新兴的活动中心。设计将公共空间的边界扩大至人行道和既有广场的北端。项目将涵盖从Glenroy路到连接着Pascoe Vale路的人行通道的整个范围。
The vision for Morgan Court is of a street that is a genuine public space, that prioritises pedestrians and celebrates Glenroy as an emerging and progressive major activity centre. The design expands on the notion of public space beyond the confines of the footpath and the existing plaza at the northern end. The project should encapsulate the whole street from Glenroy Road through to the pedestrian link to Pascoe Vale Road.
▼街道全貌,an overview of Morgan Court
设计方案仔细考量了Glenroy活动中心的结构规划、长期和相关的发展机会。Morgan Court的振兴不仅仅是为了商贩和社区,也是为了加强游客与夜间景点的互动,这将使Morgan Court从一个仅供白天使用的场所转变为一个更有价值的、全天都活跃的购物区域。
The Schematic Design has been developed with careful consideration of the longer term objectives of the Glenroy Activity Centre Structure Plan and planning for future and aligned opportunities. Reinvigorating Morgan Court for the Traders, Community and to increasing participation with evening attractions that will shift Morgan Court from being a daytime only experience to a valued local precinct active throughout the day and early evening.
▼项目中包含了一些简单却大胆的设施,the proposal includes simple, but bold installations
▼就座空间,seating area
▼座椅细部,detail of the seats
▼弯曲的混凝土台阶增强了街道的流动感,the curved concrete steps provide a sense of fluidity
与社区及利益相关方的沟通是Morgan Court设计方案的关键所在。在沟通的过程中,人们的关注点也发生了改变。如何使Morgan Court恢复活力?如何对该商业区进行整体而有效的规划,从而增强Morgan Court的社区价值?方案中包含了一些简单却大胆的设施,以促进展览、表演和艺术活动的不断更新,鼓励人们在Morgan Court中漫步,度过美好的时光,同时也为一些娱乐活动提供机会,吸引更多人前来参观游玩。
The key objectives for the Schematic Design for Morgan Court have developed from conversations with the Community and Stakeholders undertaken as the introduction to the project. Following the conversation the focus has been changing perceptions; how can Morgan Court be revitalized and how can the Communities appreciation for Morgan Court and Glenroy in general be strengthened through an integrated and vibrant approach to this retail area. The proposal includes simple, but bold installations which allow for exhibition, performance and art which will be continually updated to encourage people to meander through Morgan Court and spend time there; creating opportunity for activity and entertainment and enticing people to visit.
▼通过加强游客与夜间景点的互动,使Morgan Court转变为全天活跃的区域,increasing participation with evening attractions will shift Morgan Court to a valued local precinct active throughout the day and early evening
▼规划为展览、表演和艺术活动提供了更多机会, the plan creates opportunity for activity and entertainment and entices people to visit
▼混凝土设施示意图,diagram
▼平面图,plan
CLIENT: Moreland City Council
YEAR: 2012 – 2014
STATUS: Stage 01 // Construction complete Mid 2015
TYPE: Urban Plaza
LOCATION: Glenroy, Victoria
Project team
Enlocus
Landscape Architect and Project Lead
Webb Australia
Lighting and Electrical Enginners
Urban & Public
Banding and Wayfinding
{{item.text_origin}}

