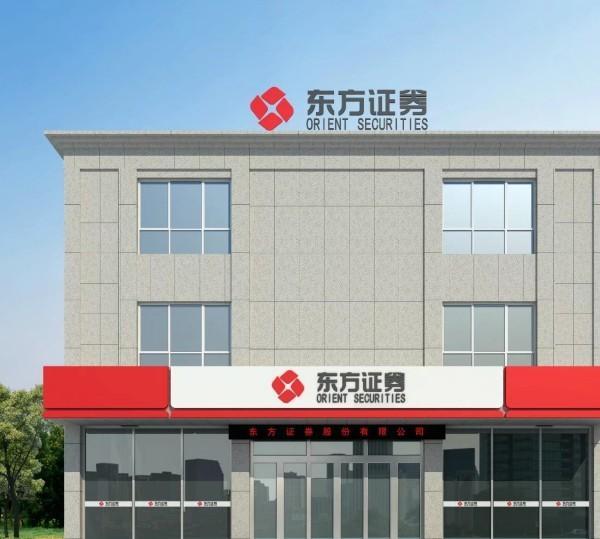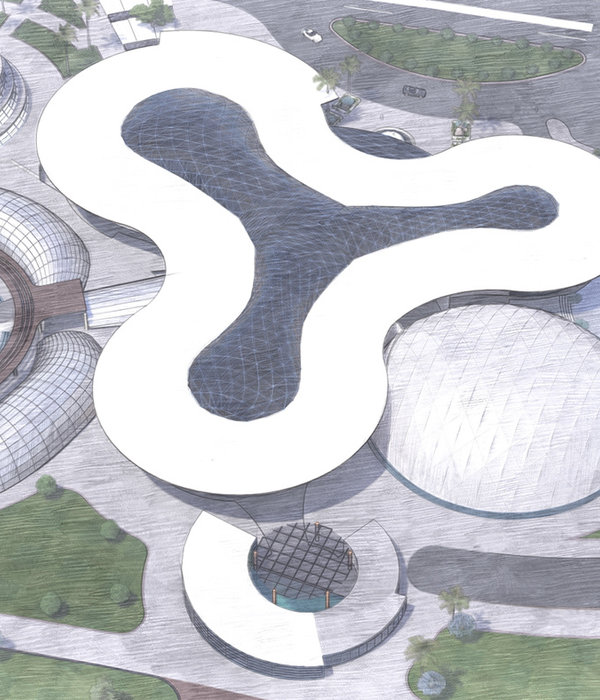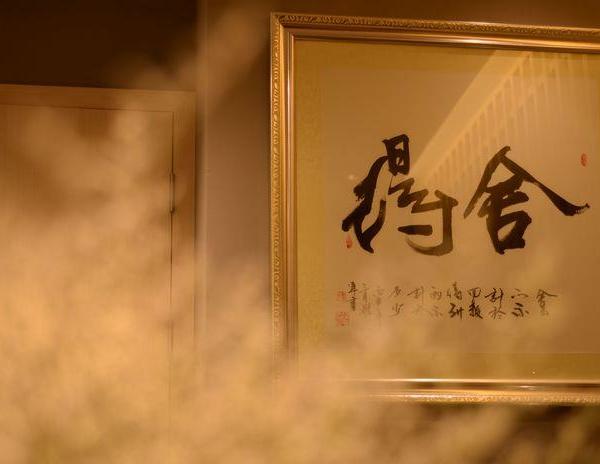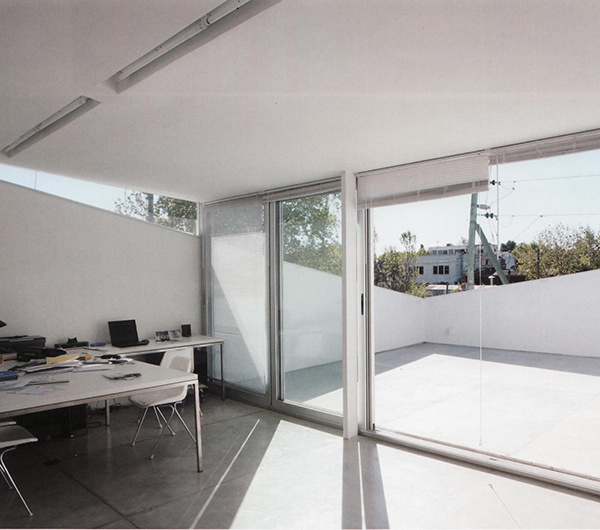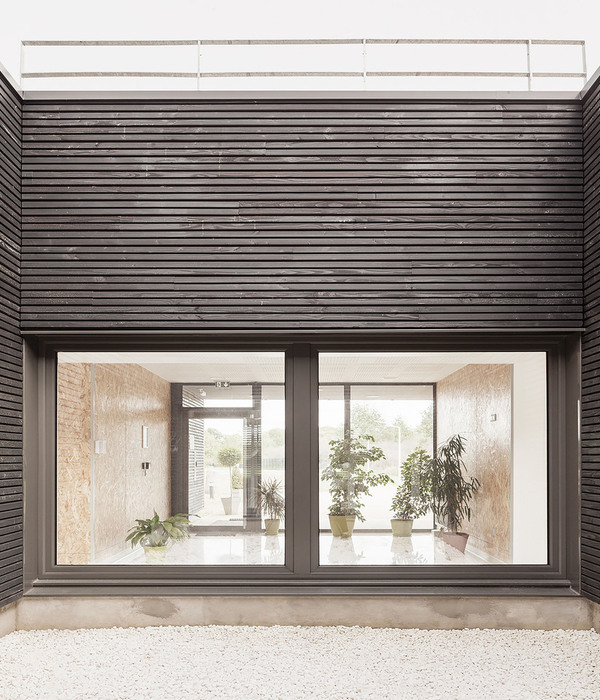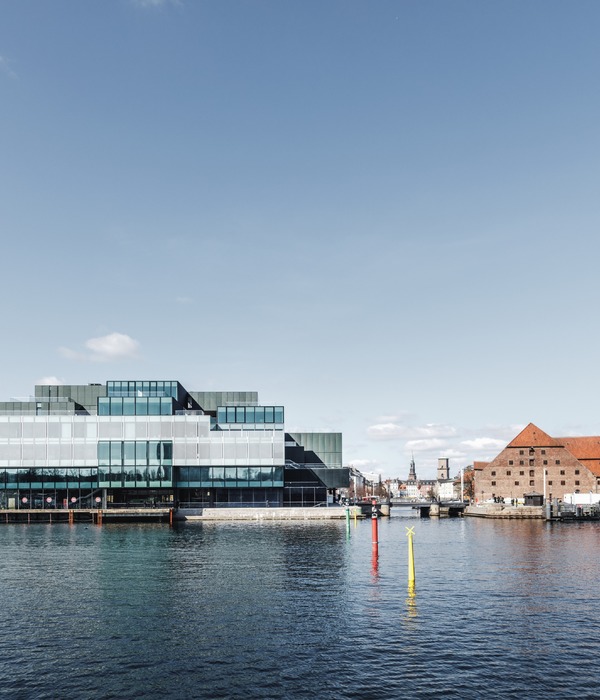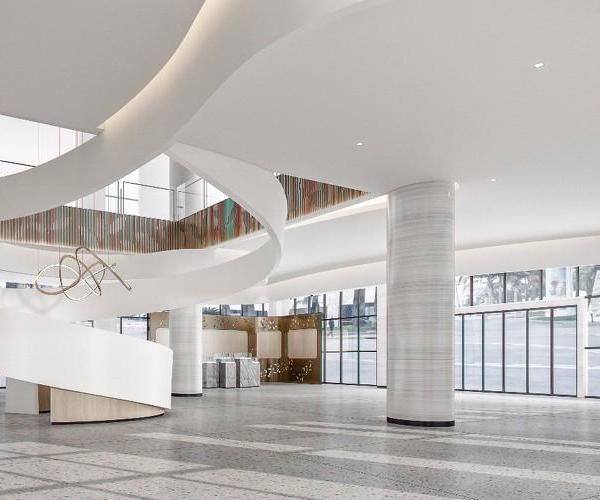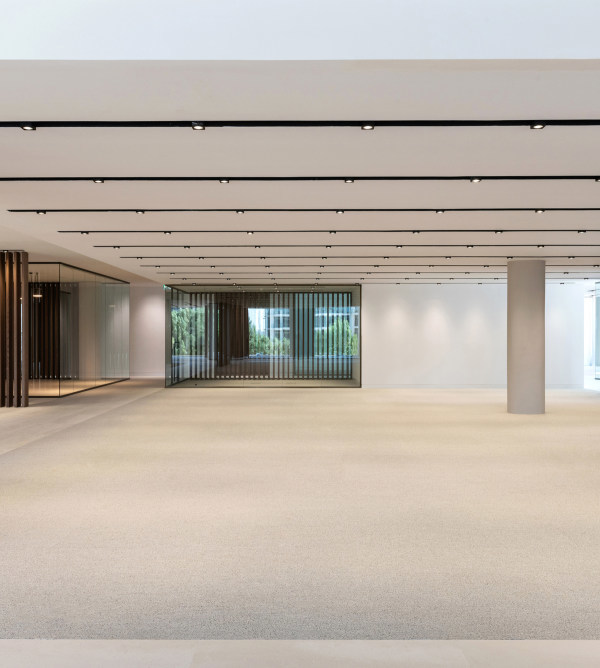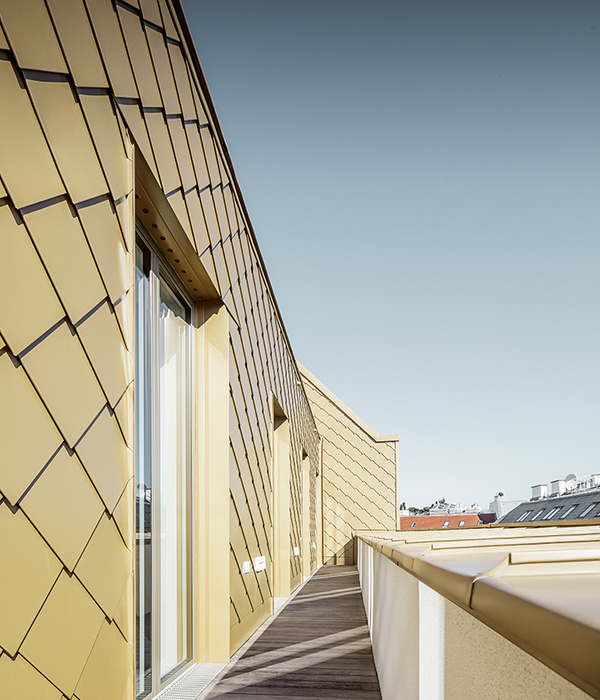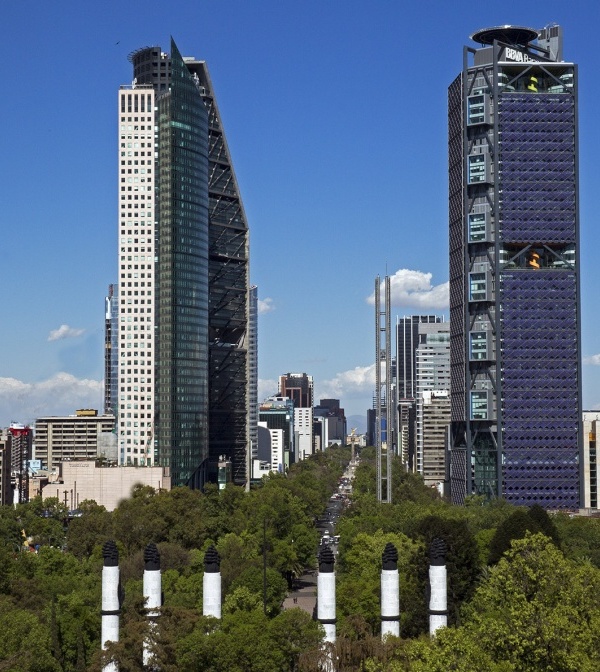项目的目标是将一片煤矿区域改造成一座景观公园,这里不仅是一个对于中国来说十分重要的景观设计模型,也包含了一栋基础设施建筑,提供研究场所,帮助人们获取与自然生态系统相关的信息。从政策上讲,社会需要在城市边郊创造高品质的休闲区,并且找到合适的方式控制由此产生的大量游客,这两点成为了项目空间功能设置的基础。设计不仅建造了一座景观公园,还在其中设置了一栋中央入口建筑,包含一座自然博物馆及管理设施、三座温室、一间餐厅、一座盆栽博物馆和一所带有图书馆和员工宿舍的研究中心。
▼整体鸟瞰,aerial view of the project ©CreatAR
The project was launched with the ambitious objective of transforming a former coal-mining area into a landscape park, which is not only a model for the landscape design that is so essential in China, but also contains a building infrastructure that can be used for researching into and offering people access to and information about natural ecosystems. The politically stated need to create high-quality leisure areas in or close to cities and to find ways of controlling the resulting large numbers of visitors formed the basis for the definition of a spatial programme. This envisaged not only the creation of the landscape park itself, but also the construction of a central entrance building with a nature museum and administration facility, three greenhouses, a restaurant, a bonsai museum and a related research centre with a library and staff accommodation.
▼鸟瞰,项目由景观和不同功能的基础设施建筑组成 aerial view, project composed of landscape park and infrastructural buildings with different functions ©CreatAR
建筑群的核心部分为三座温室,外观为三个半圆穹隆,由木格栅制成,精确地嵌入在地形之中。温室的建造需要将能源设计、热力学、结构、幕墙、安装物流等相关领域的知识统合在一起。三个圆拱中跨度最大的为90米,是世界上最大的木格结构构筑物之一。每座穹顶下都设有双曲胶合木梁,形成两到三层交错的结构。拱顶中安装双曲玻璃板,部分窗扇可以开启。木结构的主梁从上方看去好似贝壳,紧密簇拥在基地的北侧,朝南呈扇形打开,创造出结构上的透明度变化,优化建筑采光。设计深入研究了当地的气候条件和结构的热力学需求,采用满足结构效率和可行性的合适的建造资源,成功将项目对生态的影响减少到最小。
▼温室鸟瞰,aerial view of the three greenhouses ©CreatAR
The centre piece of the buildings, which are very precisely inserted into the modelled topography, consists of three greenhouses, which were realised as three hemispherical timber lattice domes. The construction of these greenhouses required the pooling of technical knowhow in the areas of energy design, thermal performance, structural integrity and glazing as well as assembly and logistics. With a free span of over 90 metres, the broadest of the three domes is one of the largest such timber lattice structures worldwide. All three domes consist of double-curved laminated timber beams, which are arranged in two or three intersecting layers. The domes are glazed with double-curved panes of glass, some of which include openable windows. The main beams of the timber structures that, from above, resemble shells, are tightly bunched together on the north side of the base and fan out towards the south, creating a structurally varied translucency that optimises the solar gain. A detailed knowledge of local climatic conditions, the thermal demands inside the structure and the structural efficiency and availability of suitable constructional resources were key parameters for successfully minimising the ecological footprint.
▼三座温室远景,distanced view of the three greenhouses ©CreatAR
▼通往温室的连廊,corridor connecting to the greenhouses ©CreatAR
▼与景观融为一体的圆拱,dome merged into the landscape ©CreatAR
▼从水面看向温室,view to the greenhouses from the water surface ©CreatAR
▼拱顶近景,closer view to the dome ©CreatAR
DMAA在项目很早的阶段就决定尽可能使用木材,这种材料不仅可以大量预制,还可以实现高品质的安装,并且能够与历史产生丰富的潜在关联。
DMAA’s very early decision to use timber as widely as possible in this project permitted not only extensive prefabrication but also a high quality of execution, while also opening up a rich seam of potential historical associations.
▼温室内部,拱顶由木结构制成,interior of the green house, the dome is composed of wooden structure ©CreatAR
▼木材与自然景观相呼应,wood corresponded with the natural landscape ©CreatAR
▼木结构近景,closer view to the wooden structure ©CreatAR
游客从道路进入项目,穿过一片巨大的庭院,就到达了入口建筑。开放的楼梯穿过楼板上的圆形开洞,将人们引入宽敞的屋顶露台,俯瞰整个公园。这里是建筑与景观的交界处,具有双重功能。悬挑的景观平台飞翔在公园核心水域上方,指引游客看向植物园里的三座温室。
The entrance building, which is approached from the access road via a large courtyard, leads visitors via an open stair that passes through a circular opening in the slab onto a huge roof terrace, from which they can oversee the entire park and become aware of the building’s twin function as an interface between architecture and landscape. The cantilevered viewing platform soars above the area of water at the heart of the park and directs visitors towards the three greenhouses in the botanical gardens.
▼入口建筑和广场,entrance building and the plaza ©CreatAR
▼通往屋顶平台的电梯,escalator connected to the roof terrace ©CreatAR
▼从圆形洞口看向水面,view to the water surface through the circular opening ©CreatAR
▼可以俯瞰公园景观的屋顶平台,roof terrace with view to the entire park ©CreatAR
▼从广场看向温室,view to the greenhouses from the plaza ©CreatAR
盆栽博物馆的露台呈同心圆设置,为精准展现古代远东的园艺提供了构造框架。游客行走的路径体现出了一种被驯化了的自然景观的原则。与温室壮观的拱顶一样,盆栽博物馆的地基也以多变的方式回应了景观地形和水面。
The terraces of the bonsai museum, which are laid out in concentric circles, provide the constructional framework for this precise presentation of an ancient Far Eastern aspect of Garden Art. The path taken by visitors reflects the principle of a domesticated natural landscape. Just like the mighty domes of the greenhouses, the base of the bonsai museum also reacts dynamically with the modelled topography of the landscape and the surface of the pool.
▼盆栽博物馆外观,external view of the bonsai museum ©CreatAR
▼同心圆式的展示平台,terraces laid out in concentric circles ©CreatAR
研究中心被打散成多个不同大小的建筑,包含实验室、工作室、办公楼、工作坊、会议室、报告厅和图书馆等功能,由一座位于一层的公共体块连接在一起。
整体设计概念的结构节点均以传统的中式木制屋顶结构为基础,尝试重新诠释其中的结构和几何逻辑。餐厅和茶室是最好的例子,二者运用交错承重层的结构原理,通过增加或减少靠近支撑点或边缘的结构层形成台阶、改变空间尺度,利用结构和空间的比例关系形成丰富的变化。
The research centre contains laboratories, studios, office buildings, workshops, meeting rooms, lecture rooms and a library and is broken down into a number of pavilions of different sizes, which are linked together by a common connecting block at ground floor level.
The sculptural articulation of the overall concept is based on traditional Chinese timber roof structures, which it attempts to do justice to by reinterpreting their structural and geometrical logic. The restaurant and tea house is a perfect example of the application of the principles of piled and interwoven load-bearing layers, of creating steps and scale by adding or removing layers close to supports or edges and of playing with proportional relationships between structure and space.
▼餐厅外观,external view of the restaurant ©CreatAR
▼室内空间,interior space ©CreatAR
▼层叠的木结构,piled layers of wooden structure ©CreatAR
▼木结构细部,details of the wooden structure ©CreatAR
项目的结构建模体现了室内外的持续对话以及建筑与景观之间的精妙连接,使景观公园和基础设施融合成了一个有机的整体。
The constant dialogue between inside and outside and the architecturally subtle articulation of the interface between architecture and landscape are reflected in the sculptural modelling of the landscape park, which merges organically with the built infrastructure.
▼夜景,night view ©CreatAR
▼设计草图,design sketch ©Delugan Meissl Associated Architects
▼模型,model ©Delugan Meissl Associated Architects
▼ 入口建筑一层平面图,first floor plan of the entrance building ©Delugan Meissl Associated Architects
▼入口建筑屋顶平面图,roof plan of the entrance building ©Delugan Meissl Associated Architects
▼温室一层平面图,first floor plan of the greenhouses ©Delugan Meissl Associated Architects
▼盆栽博物馆一层平面图,first floor plan of the bonsai museum ©Delugan Meissl Associated Architects
▼盆栽博物馆屋顶平面图,roof plan of the bonsai museum ©Delugan Meissl Associated Architects
▼餐厅一层平面图,first floor plan of the restaurant ©Delugan Meissl Associated Architects
Category: Landscape, Museum, Restaurant Address: Jinyuan District, Taiyuan City, China Start of planning: 2015 Completion: 2021 Gross surface area: 54.600 m² Construction volume: 329.861,00 m³ Site area: 182 hectares Project manager: Sebastian Brunke, Diogo Teixeira Project team: Maria Dirnberger, Volker Gessendorfer, Bernd Heger, Tom Peter-Hindelang, Klara Jörg, Rangel Karaivanov, Leonard Kern, Kinga Kwasny, Toni Nachev, Martin Schneider, Petras Vestartas Coordination: Yiju Ding Structural engineering: Bollinger + Grohmann Ingenieure Structural engineering Timber structures: StructureCraft Façade: Bollinger + Grohmann Ingenieure HVACR/ Electrics: Cody Energy Design Landscape Design: Valentien+Valentien, Landschaftsarchitekten und Stadtplaner SRL Photographer: CreatAR
{{item.text_origin}}

