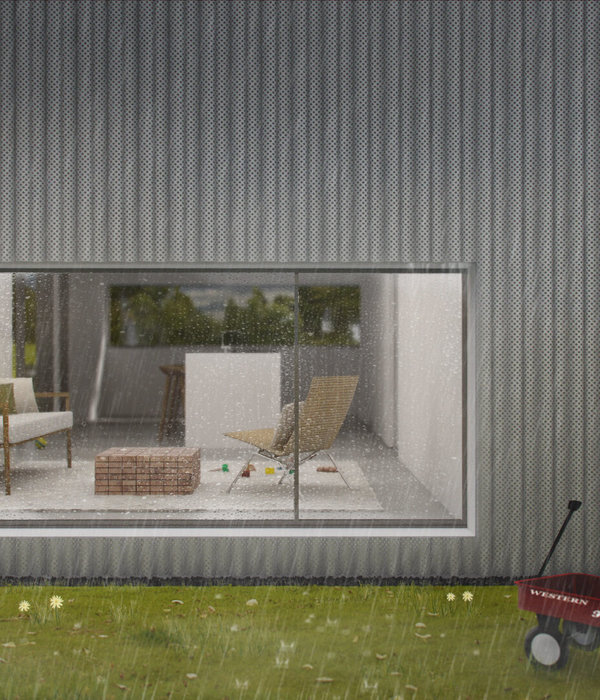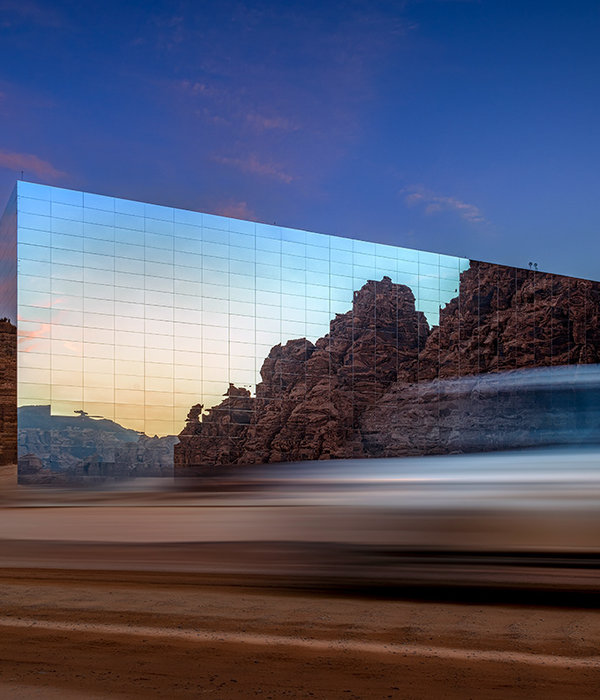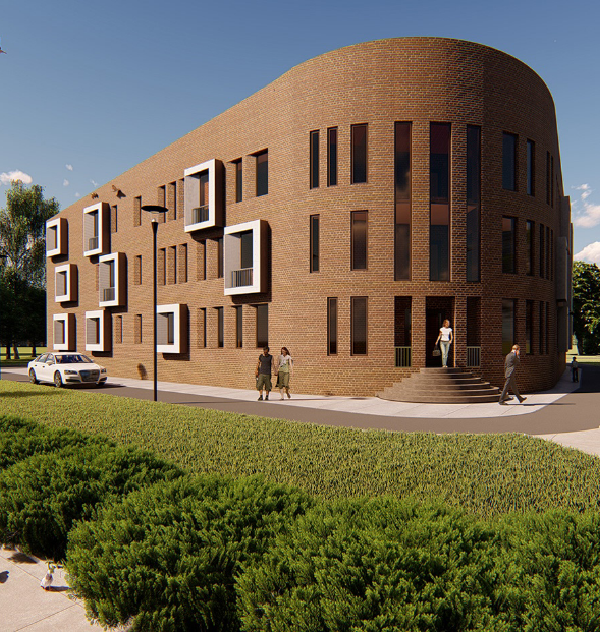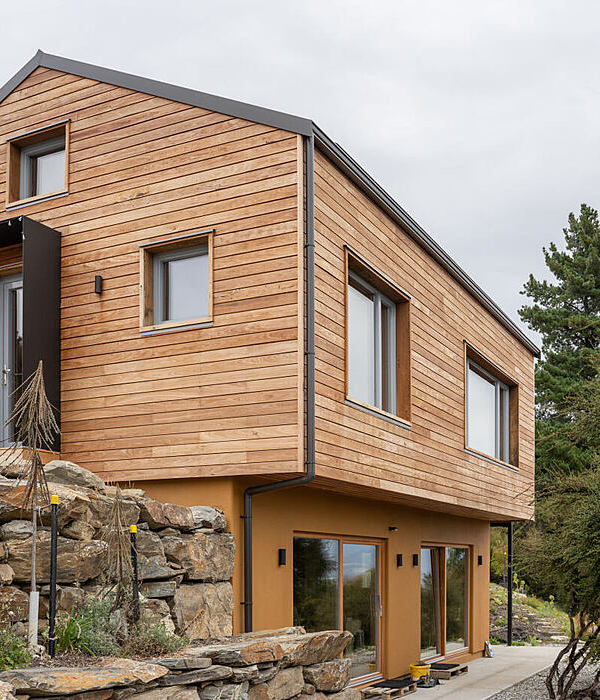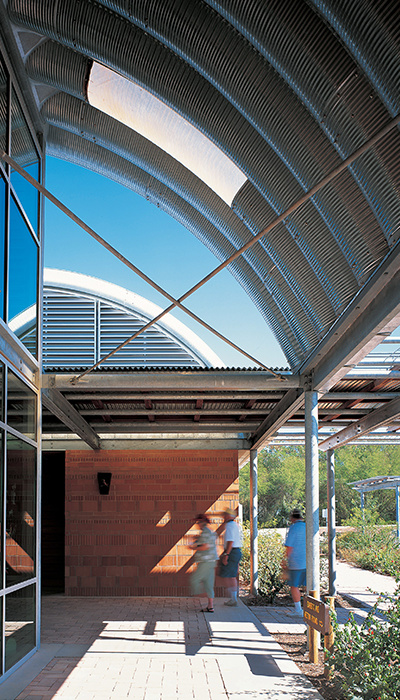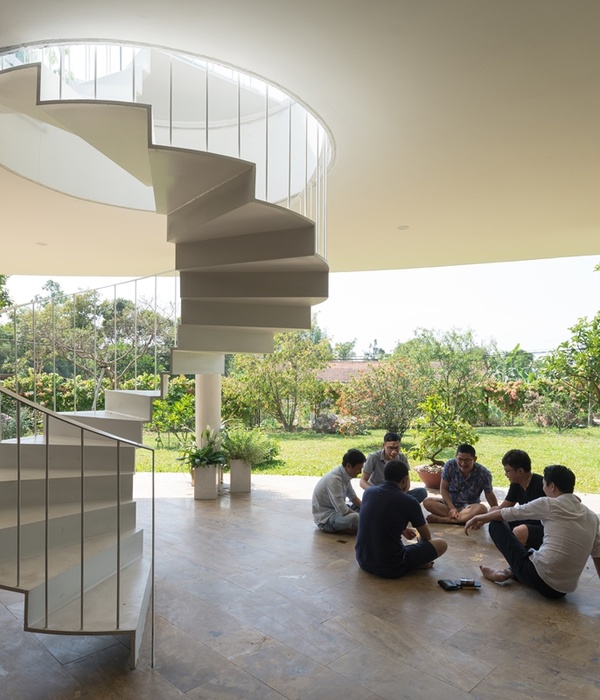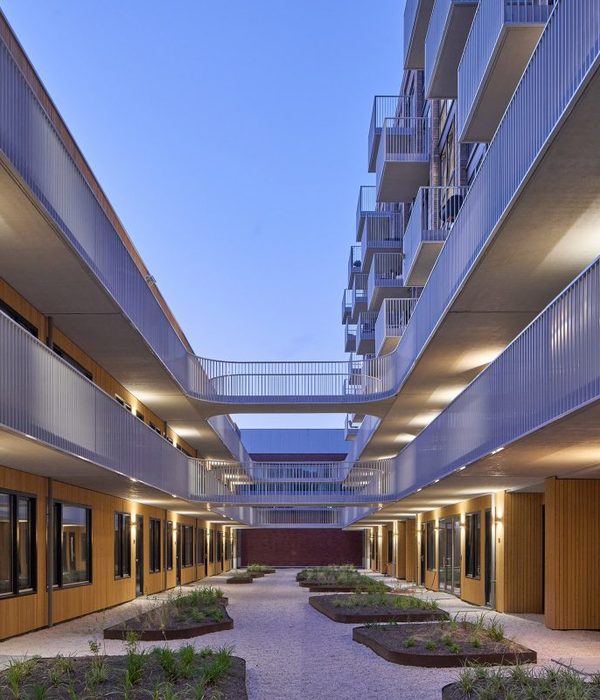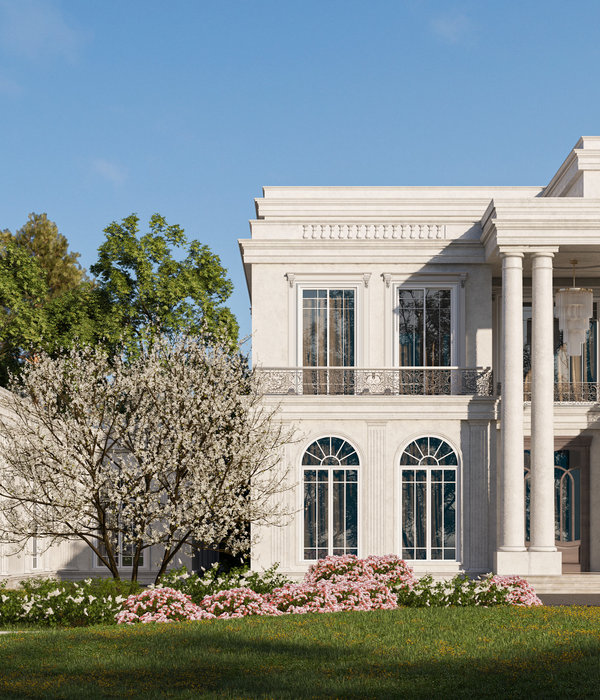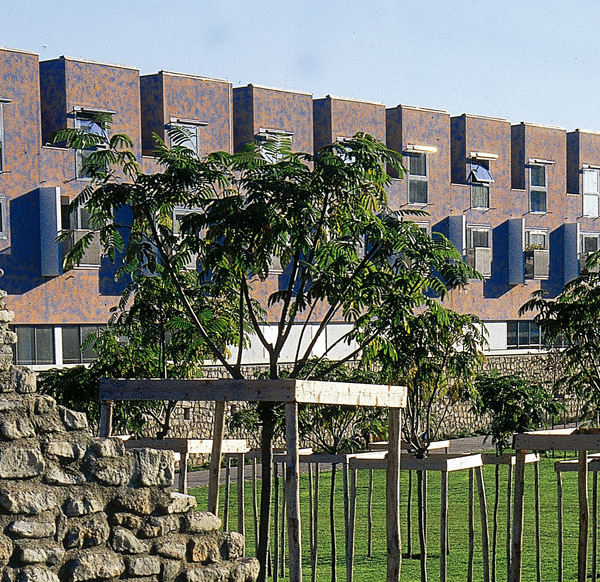由建筑事务所LegoRogers为BBVA Bancomer银行设计的新总部大楼于2016年2月9日正式对外开放,该总部大楼位于墨西哥城,将丰富墨西哥城的天际线,并成为新的城市地标。
The President of Mexico officially opens a new headquarters building, the new urban landmark on the skyline of Mexico City, designed by LegoRogers for BBVA Bancomer on February the 9th, 2016.
▼建筑外观,exterior view
这座50层高的办公楼由LegoRogers设计建造。值得一提的是,LegoRogers由墨西哥公司LEGORRETA®和英国公司Rogers Stirk Harbour + Partners合作成立,而这个总部大楼项目也是LegoRogers自成立后所完成的第一座建筑。建筑师在共同建筑价值观的前提下,将不同的建筑实践语言融合在一起,创造出这座既与周边环境相关联、又与众不同的建筑。
▼设计概念,创造垂直社区,建筑既与周边环境相关联、又与众不同,the design concept of vertical communities, the building is both contextual and distinctive
The 50-storey office tower is the first completed building by LegoRogers, a collaboration between two international architectural practices: the Mexican firm LEGORRETA®, and the British firm Rogers Stirk Harbour + Partners. The architecture brings together both practice’s different architectural languages yet common values to create a building that is both contextual and distinctive.
▼建筑外观,从查普尔特佩克城堡方向看向改革大道方向,exterior view, looking Reforma Avenue from Chapultepec Castle
▼建筑外观,从改革大道方向看向查普尔特佩克公园方向,exterior view from Reforma Avenue towards Chapultepec Park
该塔楼为BBVA Bancomer银行提供了78,800平方米的优质办公空间,可容纳4,500名员工。
The tower provides 78,800m2 of prime office space for BBVA Bancomer and can accommodate 4,500 members of staff.
▼从改革大道看建筑外观,exterior view from Reforma Avenue
大楼外观设计的灵感来源于墨西哥的传统和历史建筑。建筑师使用对角线结构的几何形状创造出一种斜条格架式结构,保护了外立面免受太阳的直射,同时减少了建筑的得热。因此,该建筑还是由LEED认证的白金等级建筑。
▼外立面遮阳结构细节,不同时间下不同的立面的效果,sunscreen details, screens according to different sun incidence
The façade design is inspired by the Mexican traditions and architectural heritage. The geometry of the diagonal structure is used to create a lattice frame to protect the façade from direct light and heat from the sun. As a result, the building has been awarded a Platinum LEED energy standard.
▼建筑外立面细节,对角线结构的几何形状创造出一种斜条格架式遮阳结构,details of the exterior facade, using the geometry of the diagonal structure to create a lattice frame
▼外立面遮阳结构细节,局部大样图,sunscreen details, section through the facade
此外,每九层空间就会设置一座空中花园,从而在塔楼内部创造了室外空间,并为大楼的使用者提供了聚会和休息空间,在这里,他们可以欣赏到城市的壮观景色。
▼概念分析图,设置空中花园,确保景观视线,the integration diagram, organizing the sky gardens to allow the scenery view
Sky gardens every nine floors create outdoor space within the tower and provide meeting and break-out areas where people can enjoy spectacular views of the city.
▼建筑外观,从改革大道的地面向上看,每九层就设置一个空中花园,exterior view looking up from Reforma Avenue, the sky gardens are organized every nine floors
大楼的主要结构暴露在外,从而确保了可灵活规划的室内办公空间。建筑外立面上设有斜撑框架的抗震结构体系,使得建筑内部的核心筒能够沿平面的对角线布置,而办公空间则被布置在核心筒的两侧。这样的空间布置不仅区别于传统塔楼惯用的空间模式——中心部位设置核心筒、功能空间围绕着核心筒的四条边排列,同时呼应了墨西哥城城市和查普尔特佩克公园的壮丽景色。
▼设计概念,办公空间被布置在核心筒的两侧,确保了景观视野,design concept, office spaces are organized diagonally on the two sides of the core
The building’s main structure is externally expressed to provide flexibility in planning internal office spaces. The external braced frame provides the seismic structural system to the building allowing the core to be arranged diagonally organising office space on two sides. The result moves away from the traditional centre core, four sided floor layout and responds to the spectacular views towards the city and Chapultepec Park.
▼建筑外观,主要结构暴露在外,设有斜撑框架的抗震结构体系,exterior view, the main structure is externally expressed and the external braced frame provides the seismic structural system
该总部大楼位于墨西哥城的改革大道(Paseo de la Reforma),是通往查普尔特佩克公园(Chapultepec Park)的大门,拥有俯瞰着城市和公园的空中花园。该建筑的设计概念是促进员工之间的社区意识和交流互动。在建筑的首层,一个三层通高的大堂坐落在改革大道的拐角处,将银行分支部门的日常运营与上层的商业行政管理联系在了一起。此外,大堂内的玻璃电梯朝向公园设置,将步行到达的到访者和办公人员送至位于12层的空中大堂,人们可以在这里俯瞰城市和公园的美景。同时,空中大堂区域还可以用于展览和公共活动,并将大厅和餐厅联系了起来。餐厅设有露台,人们可以在这里俯瞰查普尔特佩克公园。12层还设有游客安检处。
▼项目周边环境分析,the context analysis
▼项目基地分析,the site analysis
Located on the Paseo de la Reforma, the tower marks a gateway to Chapultepec Park with sky gardens overlooking the city and the park. The architecture aims to promote a sense of community and interaction between staff. On the ground floor, the triple-height lobby sits on the corner of Paseo de la Reforma, which links the daily operations of the bank branch with executive-level commercial businesses at higher levels. In the lobby, glass elevators face the park and will transport visitors arriving by foot, as well as the employees up to the sky lobby at level 12. The sky lobby is a window to the city and the park. This area will be used for exhibitions and public events and connects the hall and dining room with terraces overlooking Chapultepec Park. At this level security manages visitor access to the building.
▼大楼首层三层通高大堂空间,the triple-height lobby on the ground floor
▼从空中大堂向外看,可以欣赏到城市和公园的壮丽景色,view from sky lobby, enjoying the view of the city and the park
▼空中大堂立面细节,遮阳结构保护了外立面免受太阳的直射,facade details of the sky lobby, the diagonal lattice frame protects the façade from direct light from the sun
▼员工就餐区,dining area for employees
▼礼堂空间,the auditorium
▼礼堂前厅细节,auditorium foyer details
总部大楼的首层设有为VIP客户和行政人员服务的独立出入口,并设有专用车道,以确保建筑室内空间的高安全性和高隐私性。行政电梯不仅可以直接通往位于顶层的行政办公层,同时,鉴于其所处位置,行政电梯还可以在相对隐蔽的状态下,通往包括直升机停车坪在内的大楼各个公共楼层。
The VIPs and executives access the building through a separate lobby on the ground floor, with a dedicated access area for vehicles to guarantee a high level of security and privacy. The executive elevator offers direct access to the top executive floors and discreet access to public floors of the building, including the heliport.
▼直升机停机坪,the helipad
▼空中花园,在塔楼内创造了室外的聚会和休息空间,the sky garden, creating outdoor space within the tower and provide meeting and break-out areas
建筑特点 | The Qualities of The Building
• 建筑融入了其周边环境和城市肌理中;
• 空中花园为BBVA Bancomer银行文化中的团队工作人群提供了集会空间;
• 建筑元素具有易识别性,从而使得总部塔楼具有人性化的规模尺度;
• 室内空间的布置具有灵活性,能够根据将来的功能需求进行变化;
• 通过将资源消耗、建筑垃圾和温室气体排放的最小化来应对社会和环境问题,同时被动式的遮阳系统最大程度地减少了能源消耗。
BBVA Bancomer银行总部大楼是墨西哥城不断发展的天际线中的一个与众不同的地标性建筑。
• The building responds to its immediate context and the city;
• Sky gardens provide a focal point for grouping working communities within the BBVA Bancomer culture;
• An architectural legibility of building elements gives the tower a human scale;
• It provides flexibility in re-planning the building for future change.
• It responds both socially and environmentally by minimizing resource consumption, waste and greenhouse gas emissions, while the use of passive solar protection systems are maximized to reduce energy consumption.
The BBVA Bancomer Tower is a distinctive landmark on Mexico City’s developing skyline.
▼黄昏下的总部大楼,exterior view at sunset
▼建筑夜景,night view
▼首层平面图,ground floor plan
▼空中大堂平面图,sky lobby plan
▼带有屋顶花园的办公层平面图,typical sky garden level
▼办公层平面,typical office plan
▼Lieja街沿街立面,Lieja Street façade
▼剖面图,section
PROJECT CREDITS:
Architectural Design: LegoRogers (a collaboration between LEGORRETA® and Rogers Stirk Harbour + Partners)
Client: Grupo Financiero BBVA Bancomer
Location: Mexico City
Area: 188,777m2
Number of floors: 50 over street level + 3 technical floors.
Total height: 235 m
Year: 2009 – 2016
LEGORRETA® Team: Ricardo Legorreta, Víctor Legorreta, Miguel Almaraz, Adriana Ciklik, Carlos Vargas, Miguel Alatriste, Víctor Figueroa, Mariana Gómez, José Luis Barrera, Gerardo Martínez, Alejandro Ramírez, Guillermo Mateos, Óscar Islas, José Luis Corona, Diego Cuevas, Armando Echávez, Satoshi Kawakami, Tania Bárcena, Andres Martinez – Lanz, Jorge Vallarta, Alejandro Zamna, Francisco Espinosa, Samuel Corona, Lourdes del Val, Daniela Muñoz, Emmanuel Pérez, Fernanda Argüello, Luis Antonio Oviedo, Álvaro Hernández, Margarita Castro, Xavier Valladares, Berenice Corona, Gerardo González, Francisco Toledo, Roberto López, Noé Báez, Miguel Ángel Aguilar, Ivan Torrejón, Regina Martínez, Francisco Arellano, Oswaldo Anaya, Fredy López, and Joel Rojas.
Rogers Stirk Harbour + Partners Team: Richard Rogers, Graham Stirk, Ivan Harbour, Mike Davies, Lennart Grut, Andrew Morris, Richard Paul, Ian Birtles, Simon Smithson, Tracy Meller, John McElgunn, Stephen Barrett, Andrew Tyley, Stephen Light, James Leathem, Georgina Robledo, Mark Darbon, Mark Gorton, Douglas Paul, Dennis Austin, Matt Cooper, Benjamin Darras, Michael Hughes, Dirk Krolikowski, Leonardo Pelleriti, Barbara Perez, James Stopps, Simon Tonks and Alex Zimmerman.
Interior design: LEGORRETA®/ Skidmore Owins & Merril (SOM)
Landscape Design: Espacios Verdes
Structural Engineer: ARUP, Colinas de Buen S.A. de C.V.
Public health Installations: Garza Maldonado y Asociados S.C.
Air Conditioning: DYPRO S.A. de C.V
Security: LOGEN S.A. de C.V.
Smoke Detection: Consultant: LOGEN S.A. de C.V.
Acoustic: Saad Acústica S.A. de C.V.
Signage: Rommy Serrano
Parking Consultant: Walker Parking Consultant
Geotechnical Engineer: Ingeniería Experimental
Heliport Consultant: ATG Ing.,
Traffic Impact Consultant: ITT
Planning and Environmental Consultant: Asesoría Urbana
Catering Consultant: Grupo Lux
Multimedia: Saad Acústica S.A. de C.V.
LEED Consultant: HKS Inc
Thermal Analysis Façade Consultant: DYPRO S.A. de C.V.
Fire Code Consultant: ARUP
Transportation Consultant: ARUP
Electrical Consultant: DEC
Wind Tunnel Study: RWDI Consulting Engineers
Codes and Regulations Consultant: Luis Rosales
Renders: DECC
Landscape Design: Espacios Verdes S.A. de C.V.
Lighting Design: Fisher Marantz Stone
Cost Consultant: Ingeniería de Proyectos y Supervisión (INPROS S.A. de C.V.)
Contractor: Turner Construction Company, Marhnos Construcciones S.A. de C.V.
{{item.text_origin}}

