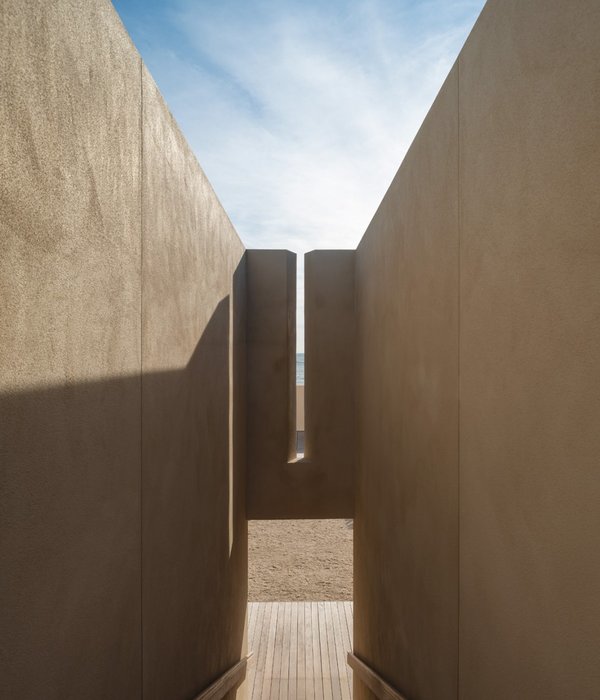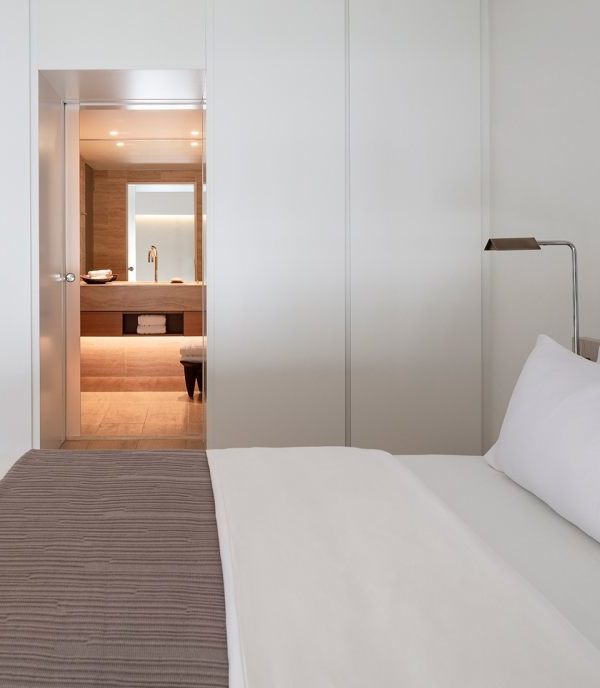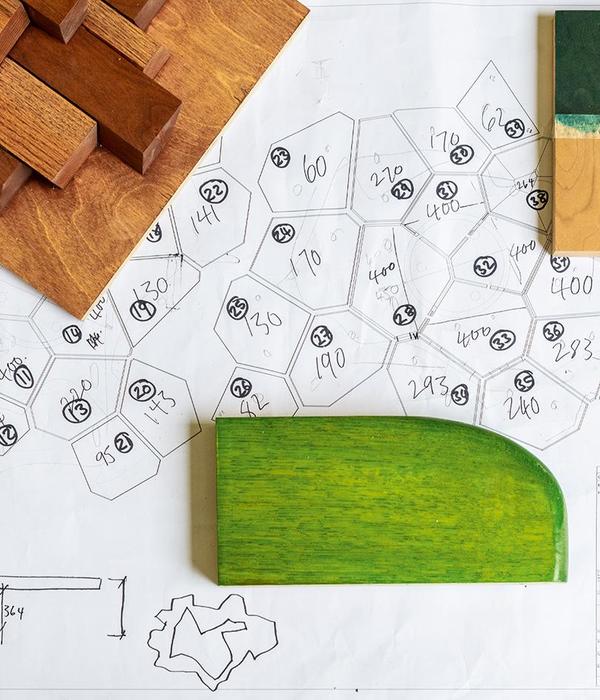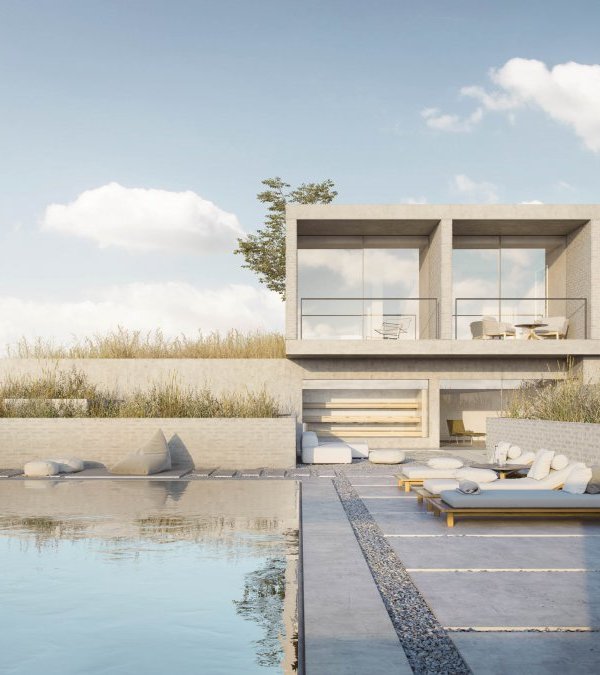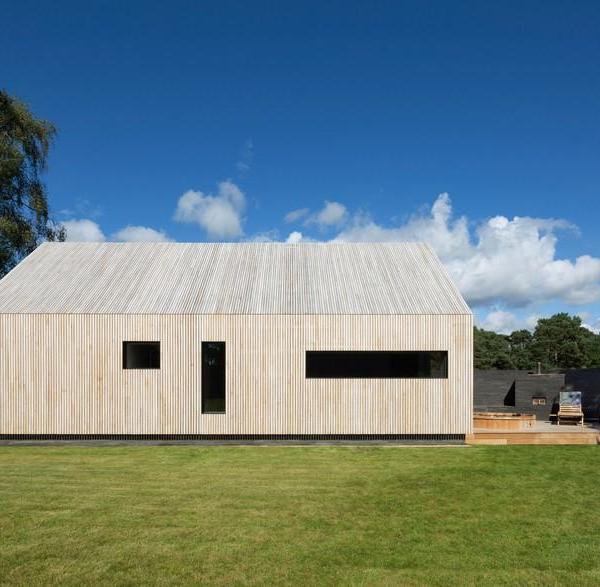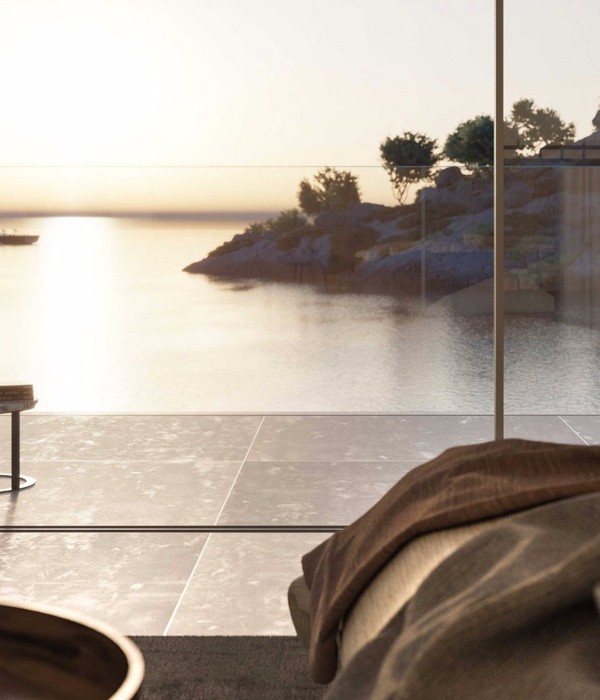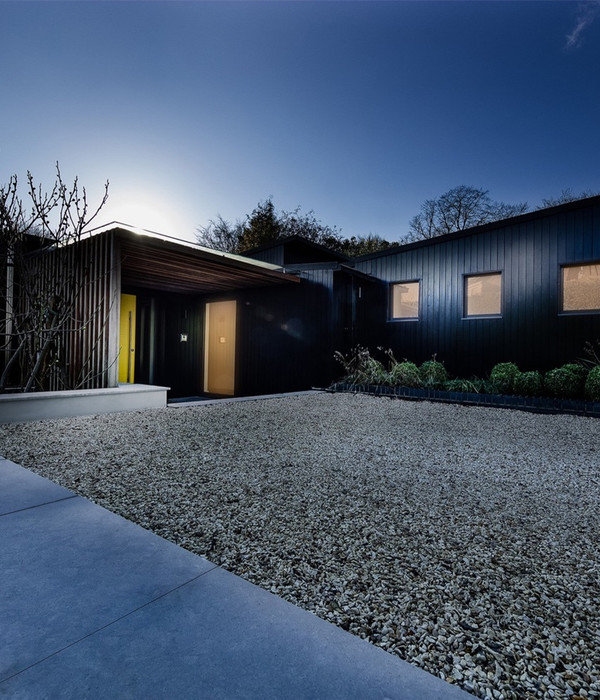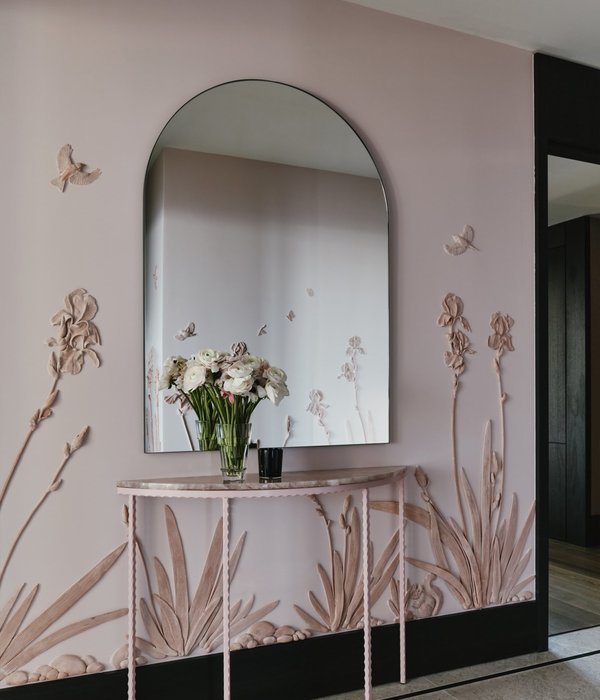该项目位于科威特市郊的Mishref,这里布满了大量2至3层的独立住宅。以科威特人为主的邻里社区都十分重视隐私和安静。作为世界上最热的城市之一,沙漠里的严酷日晒使周围的环境温度在夏天经常高达50摄氏度。频繁出现的沙尘暴,也成为了影响该地区房屋规划和设计的因素之一。
The site is located in Mishref, a suburb of Kuwait City comprised mostly of 2-3 story detached houses. The demographic is mostly Kuwaiti and the neighborhood values privacy and quietness. The harsh desert sun in one of the hottest cities in the world sees ambient temperatures rise up to 50 degrees Celsius regularly during the summer. Dust storms are also a regular phenomenon that dictates the planning and construction strategies in the area.
▼项目周边环境概览,overview of the surrounding environment of the project ©Joao Morgado
这栋位于Mishref的住宅是一对兄弟和他们各自家庭的居所。该住宅由两个独立居住单元组成,围绕着一个内部庭院,是对传统四合院的一种新诠释,满足了两个家庭对生活方式、隐私和开放空间的不同需求。白色独栋建筑优雅地悬在被石头覆盖的墩座墙,呈现给街道一个干净和宁静的立面。立面上的百叶窗极具韵律的排布,赋予建筑轻盈姿态。
The house in Mishref is home to two brothers and their families with their varying lifestyles and needs for privacy and open spaces. An introverted composition of two separate living units grouped around an internal courtyard, the house is an interpretation of the traditional courtyard house. Presenting a clean and serene façade to the street, the resulting massing manifests as a white monolithic volume poised elegantly on top of a stone cladded podium. Rhythmic arrangement of louvered windows across the façade softens the volume by lending it a sense of lightness.
▼住宅正立面,the front facade ©Joao Morgado
▼街道视角,street view ©Joao Morgado
▼白色独栋建筑优雅地悬在被石头覆盖的墩座墙,呈现给街道一个干净和宁静的立面,a clean and serene façade to the street, the resulting massing manifests as a white monolithic volume poised elegantly on top of a stone cladded podium ©Joao Morgado
根据调查显示,当地的住宅主要有以下特征:受气候控制的内部空间比开放的室外或半室外空间更受欢迎。内部建筑空间的最大化 ,使得周边墙壁上的窗户成为自然光的唯一来源。隐私问题决定了这些外沿窗户大部分时间都处于关闭状态,从而导致了黑暗且不利于健康的内部环境。缺乏内部的社交空间。项目团队希望解决这些问题,并在不增加预算的情况下制定优化的设计策略。
A quick survey of existing buildings in the surroundings reveals the following insights: Climate controlled internal spaces are preferred more than open outdoor or semi outdoor spaces. Maximizing the internal built spaces dictates that windows on the perimetric walls become the only source of natural daylight. Privacy concerns results in most of these perimetric windows being closed most of the time, resulting in dark and unhealthy interiors. Lack of internal social spaces. The challenge was to address these concerns and define optimized design strategies without escalating the budget.
▼侧立面,side facade ©Joao Morgado
▼立面细部,details of the facad ©Joao Morgado
▼入口区域,entrance area ©Joao Morgado
▼泳池区域,the pool area ©Joao Morgado
房子围绕着一个贯穿所有楼层的内部庭院。该庭院位于铺满了阿曼石覆层的u形体量内部。内陷型的庭院空间可以在保护隐私的同时,最大程度地削弱日光。庭院两侧排布着的柑桔树和雕塑喷泉,使人不不禁想起摩尔人城堡的花园。
▼庭院轴测图,axial view of yard ©Joao Morgado
▼庭院剖面图,courtyard profile ©Joao Morgado
The house is organized around an internal courtyard cutting across all the floors. The U-shaped volume faces this courtyard in an Omani stone clad skin. The courtyard and the void results in an inward-looking typology that can benefit from maximum diffused daylight without compromising on privacy. The house, thus, opens up towards the interior featuring a private courtyard lined with citrus trees and a sculptural fountain reminiscent of the gardens from the Moorish Alcazars.
▼从入口区域看向庭院,view the courtyard from the entrance area ©Joao Morgado
▼通往二层平台的楼梯,stairs leading to the second landing ©Joao Morgado
▼从楼梯看向庭院,view from the stairs to the courtyard ©Joao Morgado
▼有效遮挡烈日的庭院内部,inside the courtyard ©Joao Morgado
▼庭院一角,a corner of the courtyard ©Joao Morgado
这栋四层楼高的院落和空间,使得人口居住规模以及互相对立的住宅单元之间的连通性成为有待解决的问题。可通往所有楼层的大型悬吊楼梯,为住户提供了便捷的室内通道。
▼仰视中庭,look up the atrium ©Joao Morgado
▼庭院楼梯,the courtyard stairs ©Joao Morgado
▼不同设计风格的庭院楼梯,the courtyard stairs in different style ©Joao Morgado
The 4-story courtyard and void presented a question of human scale as well as connectivity between the living units facing each other. A large suspended stair is key to an architectural promenade that sweeps through all the floors, offering vantage points and ease of access.
▼俯瞰夜幕下的庭院,overlooking the courtyard at night ©Joao Morgado
▼灯光下温馨的庭院,warm courtyard under the light ©Joao Morgado
▼从庭院楼梯看向室内,view from the courtyard staircase into the house ©Joao Morgado
▼入口处的室外楼梯,an outdoor staircase at the entrance ©Joao Morgado
▼温暖灯光下的庭院内部,inside the courtyard under the warm light ©Joao Morgado
▼温暖灯光下的住宅,inside the house under the warm light ©Joao Morgado
房屋的内部装饰着简单的白色和天然木材色调。建筑体块的直线型细碎线条与螺旋楼梯光滑的曲线互相抵消。家具经过精心挑选,与宁静的环境形成鲜明对比。平静的水声和透过百叶窗漫射进室内的光线,让这座房子在喧嚣的科威特郊区成为宁静的绿洲。
The interiors of the house features a simple palette of ethereal white and natural woods. The straight and minimal lines of the massing is offset with the sleek curves of spiral staircases. The furniture is carefully chosen and boldly contrasted against the serene ambience. The calming sound of the water and the diffused light filtered through the louvered windows make this house an oasis of tranquility in this busy Kuwaiti suburb.
▼主打白色调和天然木材的起居空间,the main white and natural wood living space ©Joao Morgado
▼起居室细部,details in the living space ©Joao Morgado
▼走廊区域,corridor area ©Joao Morgado
▼温馨明亮的室内空间,warm and bright interior space ©Joao Morgado
▼旋转式楼梯间,revolving stairwell ©Joao Morgado
▼通往起居空间的旋转式楼梯,a rotating staircase leads to the living space ©Joao Morgado
▼夜色下的住宅,at night ©Joao Morgado
▼场地平面,site plan ©STUDIO TOGGLE
▼地下室和低层平面,basement and lower floor plan ©STUDIO TOGGLE
▼一、二层平面,the first and second floor plan ©STUDIO TOGGLE
▼屋顶平面及住宅剖面,roof plan and residential section ©STUDIO TOGGLE
Location:Al Mishref. Kuwait Typology:Multi-family residence Status:Built Plot Area:750 sq.m. Built – Up Area:1400 sq.m. Project cost:2.2 Million Euros Number of floors:ement + Ground + 2 floors Team:Hend Almatrouk, Gijo Paul George, Rui Goncalves, Pedro Varela, Fabio Verissimos, Filipe Goncalves, Dionne Pereira, Abdul Rashed, Ashlon Frank Structural Designer:Al Thurath consultants Architectural lighting:Spaces and Concepts Furniture and decorative lighting:MenaCasa and Natuzzi Kuwait Photography:Joao Morgado
{{item.text_origin}}


