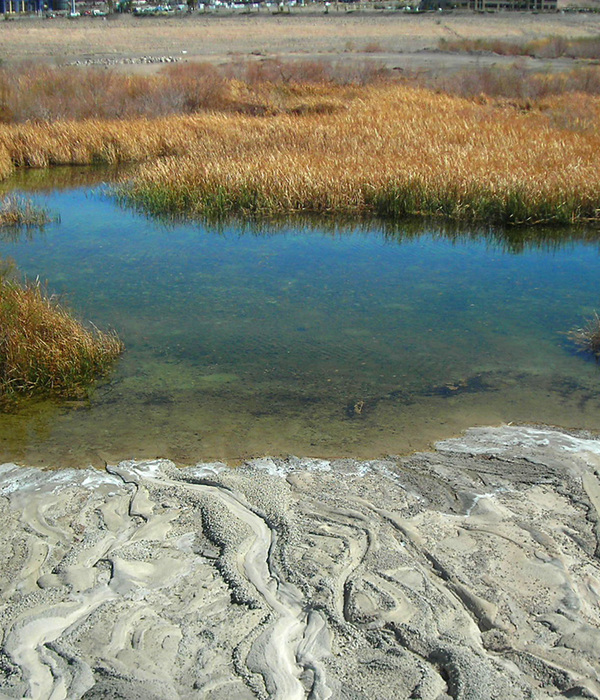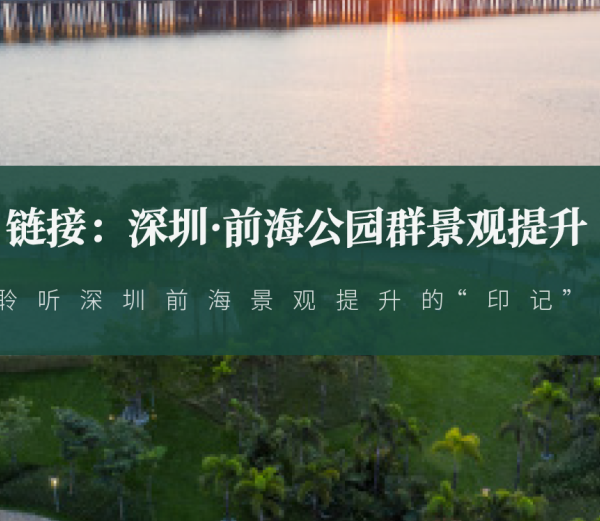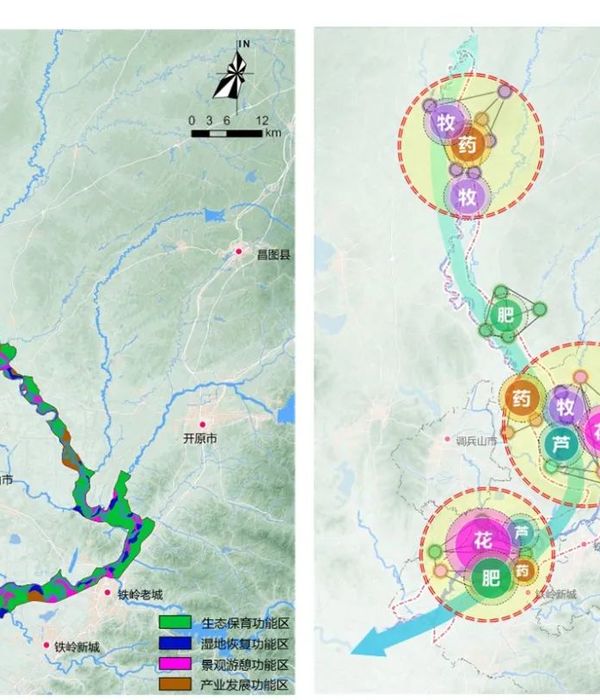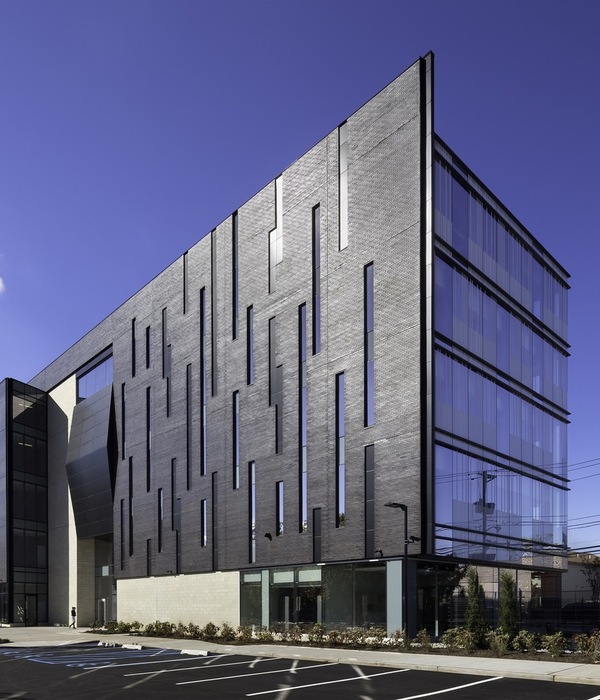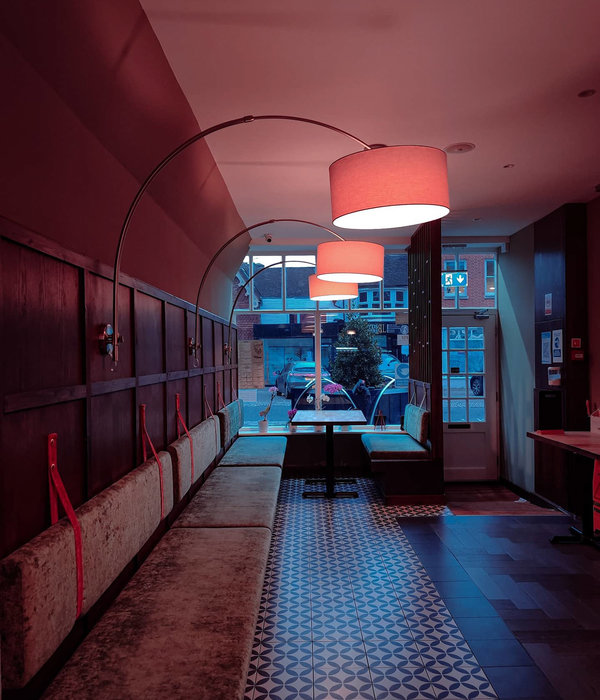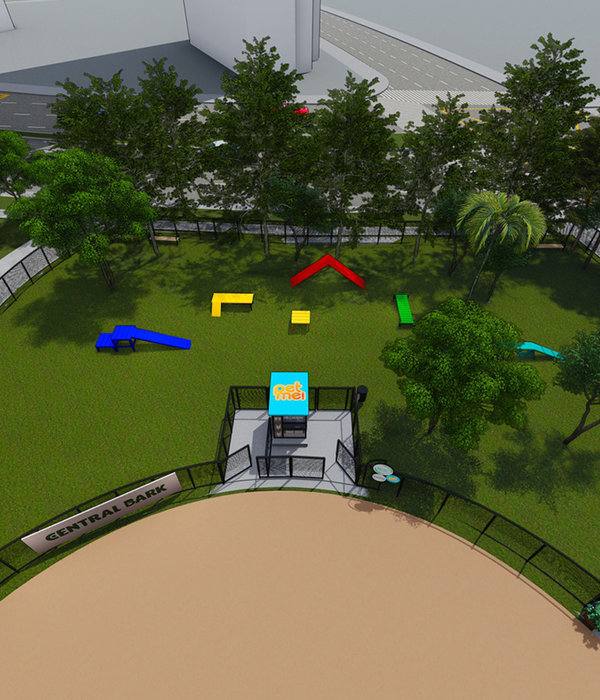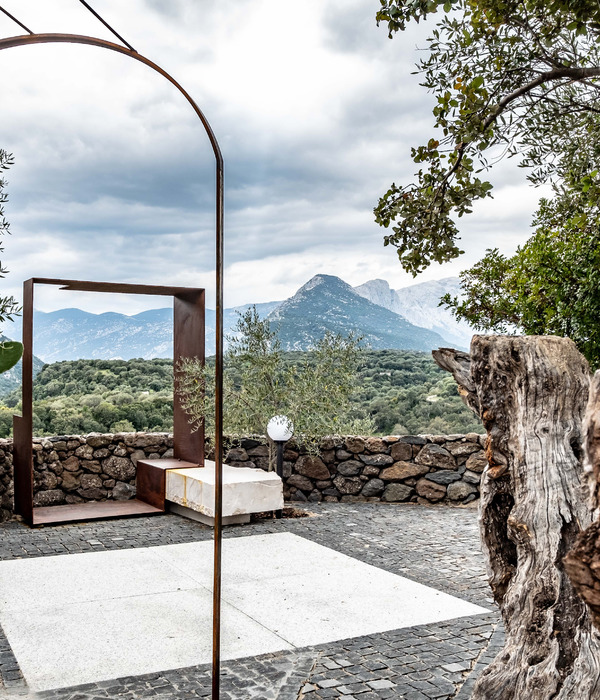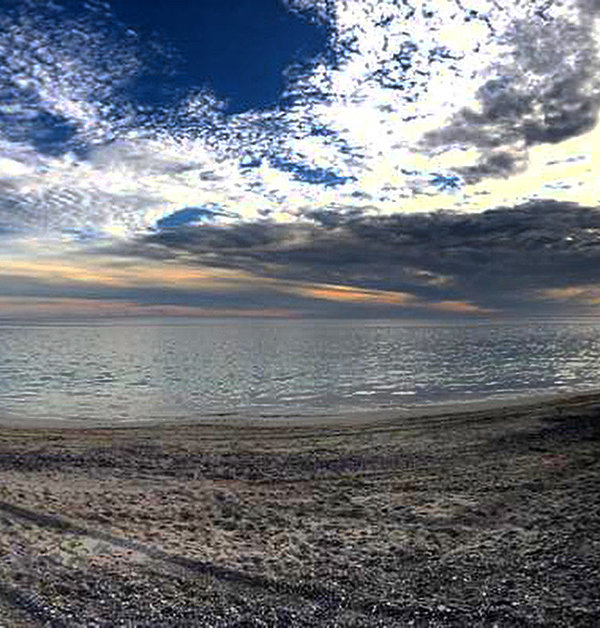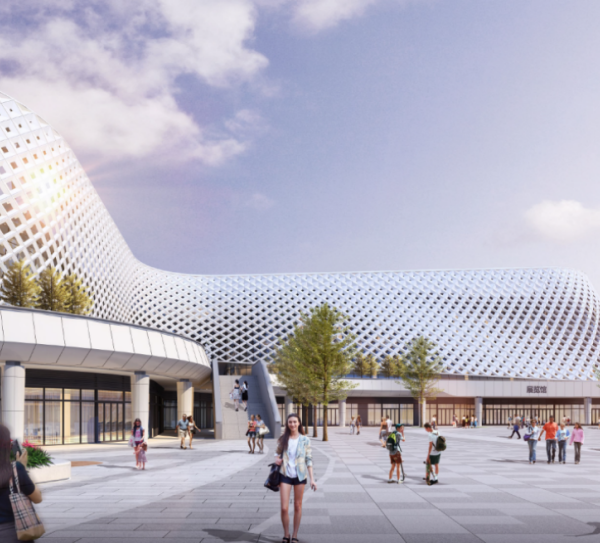本项目坐落于Almería(阿尔梅里亚省,西班牙安达卢西亚地区一个省),旨在恢复La Hoya(拉霍亚,西班牙城市)这一独特的遗产飞地。La Hoya是坐落在古老城市的一个峡谷地区,位于Alcazaba 古迹群和San Cristóbal山城墙之间。在中世纪时期曾经被占领但后又遭到废弃,几个世纪以来,它一直被用作农业区,直至退化,最终成为一片介于遗忘和期待之间的大片荒地。
This landscape intervention recovers the unique heritage enclave of La Hoya for Almería. La Hoya is a ravine located on the edge of the historic city, between the monumental complex of the Alcazaba and the walls of the San Cristóbal hill. Occupied by a neighbourhood in medieval times that was later abandoned, it was used for centuries as an agricultural area until it fell into a period of degradation and ended up as a large wasteland between oblivion and expectation.
▼鸟瞰图, bird-eye’s view © Fernando Alda
该项目希望能通过对历史遗留的景观,空间和环境进行重塑,来重新发现和塑造这个地方。揭露历史遗迹和古迹的演变过程成为了项目的主要论证点。项目的场地已经被确定,位于两个缓坡环绕之中,场地已经蕴含了很多特征:一旁的城墙勾勒出其凸起的形状,城墙的堡垒也守卫此地,堤坝和山谷、几何化的农业梯田、灌溉它的水网、土壤下的考古学、悬崖峭壁和岩石露头、土壤的色调、顽强的植被、野生动物、干旱的大气、广阔的蓝天。设计师的任务需要注意所有这些细节痕迹,并且以一种柔和、简约和超具体的方式来强调它们。
Restoration of the inherited landscape, environmental regeneration and reimagining of the space are articulated to define this proposal that seeks to rediscover and reinvent this place. The action of revealing the history of this landscape and adding to the palimpsest of its evolution has been the main argument of the project. The project was already in the place; in the slopes that embrace it, the wall that outlines its concave shape, the fortresses that guard it, the dike that contains it, the valley that enlarges it, the agricultural terraces that geometricise it, the network of water that irrigates it, the invisible archaeology of the subsoil, the escarpments and rocky outcrops, the tonality of its soil, its resilient vegetation, its wild fauna, its arid atmosphere, its wide, blue sky. Our task has been to pay attention to all the traces we found, and to underline them with a soft, minimal and hyper-specific intervention.
▼凸显环境的景观设计, the landscape focuses on outlining the surrounding © Fernando Alda
设计师通过挖掘景观记忆来决定后续的措施,以了解和维护景观的结构,挖掘其多种多样的规格,了解其简洁的形式,区分其在环境中的不同单元,保护并强调其有价值的生态系统,重塑其富有表达性的材料质感和氛围,并且寻找可能的建造工艺和材料。所有这些都是在全球环境危机的背景下,在像Almería这样的遗产飞地和气候条件下,对何为公园以及今天的公园是怎样的一个思考框架内进行的。设计希望能将La Hoya改造成为一个各个群体都能享用的共享区域,一个不添加任何业态的休闲玩乐的特殊地带。设计构想的公园是一个地中海风格的La Hoya花园,是一个结合纪念性的场景,考古学的遗存,动植物保护的圣殿,适应半干旱的地中海气候,反映Almería的水文化。
The necessary actions are decided by investigating the memory of the landscape in order to understand and maintain its configuration, explore its most diverse scales, understand its singular form, identify its multiple environmental units, preserve and enhance its valuable ecosystem, mould its expressive materiality and atmosphere, and seek the construction techniques and materials that make this possible. All of this in a framework of reflection on what a park is and how it is today in the context of the global environmental crisis, in a heritage enclave such as this one and with a climate like that of Almería. And with the desire to convert La Hoya into a shared space between agents with no other added programme than the enjoyment persue of such a unique place. The imagined park, the Mediterranean gardens of La Hoya, is a landscape that brings together a monumental setting, an archaeological reserve, a sanctuary of flora and fauna in the centre of the city, a celebration of the semi-arid Mediterranean climate and a reflection of the water culture of Almería.
▼地中海风格的La Hoya花园,the Mediterranean gardens of La Hoya © Fernando Alda
公园的组成元素 The Elements of The Park
在Alcazaba山脚下,可以看到很多过去的采石场,这些采石场都有开采大块石料的痕迹,这些石料可能用于堡垒本身或城市其他历史建筑的建造。该项目维持了19 世纪在此建立的农庄的梯田和围墙结构。大多数墙体都已经呈废墟状态,很不稳定并且大多数结构已经消失了。因此,设计师决定利用这些墙壁的残余部分作为新的干石墙的回填土。为了公共场所的使用能更具有稳定性,只添加了极少量的石灰砂浆。保存状况较好的部分原始墙壁已得到修复。在其中的一些部分,可以看到较大的悬臂石突出墙外,这也是在不同层级的梯田之间人们借以攀爬的传统方式。
In La Hoya itself, at the foot of the Alcazaba, small quarries can be found excavated into the hill, with markings from the extraction of large blocks, probably used for the construction of parts the fortress itself or for other historical buildings of the city. The project has maintained the structure of terraces and walls of the farmstead that was established on the site in the 19th century. Most of the walls were in a ruinous state, they were unstable and much of their material had been lost. This led to the decision to use what remained of these walls as backfill for new dry-stone walls, adding a minimal amount of lime-based mortar in order to provide them with the stability required given the new public use of the space. Sections of the original walls in a better state of conservation have been restored. In some of these sections, larger cantilevered stones jutting out of the wall can be seen;this was the traditional way of climbing between the different levels of the terraces.
▼修复的露台和梯田, restored terrace and agricultural field © Fernando Alda
▼被修复的部分原始墙壁, restored original walls © Fernando Alda
在清理场地的头几周,设计师还在梯田边发现了许多混凝土小方块。这些形状像被截断的金字塔的粗糙构件被用作柱子的基座,这些柱子以 2×2 米的间距设置,用来支撑葡萄藤的牵引线,这种结构就是后来Almería温室的前身。
A similar course of action was taken with the many small concrete cubes that were found along the terraces during the first weeks of clearing the site. These rough elements shaped like truncated pyramids were used as footings for posts set at 2-by-2-meter intervals that held up the wiring to train grapevines, a structure that was the precursor of what became the Almería greenhouse.
▼梯田上遗留的混凝土小方块, small concrete cubes found along the terrace © Fernando Alda
项目的前提是保护这些潜在的遗迹,并在施工期间采取措施避免对已发现的遗迹造成影响。在老农舍附近,有一口在San Cristóbal山基岩上挖掘的水井或蓄水池。在San Indalecio海峡的水流到达该地区之前,这可能是雨水收集系统的一部分。如今,该系统已不再使用,但其遗迹散布在市内各处。其中,La Hoya的水库是该系统的终点。这个由石块砌成的水池经过修复,可容纳约 150 立方米的水。它是灌溉网络的起点,曾经为农庄提供水源,现在又为公园提供水源。该系统以一系列渠道为基础,这些渠道沿着每块干砌石墙的底部延伸,利用漫灌的方式为每块梯田浇水。该项目重建了这一网络,修复了系统中段的大型水箱,并修建了新的引水箱、水池、小型水库和垂直水景。
All the potential buried remains have become part of an archaeological reserve. The premise of the project has been preservation of these potential remains, and during construction measures were taken to avoid impacting those that were discovered. In the vicinity of the old farmhouse there is a well or a cistern excavated intothe bedrock of the hill of San Cristóbal. This element was probably part of a rainwater catchment system before the water from the Channel of San Indalecio reached the area. Nowadays it is no longer used but remains of it can be found scattered throughout the municipality. Among them, the feature where it ended: the upper reservoir of La Hoya. This pool made of stone masonry walls has been restored to hold around 150 cubic meters of water. It was the beginning of the irrigation network that once watered the farmstead and now waters the park. The system is based on a series of channels that run along the base ofeach of the dry-stone walls in order to water each terrace using flood irrigation. The project has reconstructed this network, restored the large diversion box midway through the system and implemented new diversion boxes, basins, smaller reservoirs and vertical water features.
▼修复的一系列蓄水池和其他水景,restored large diversion box and other water features © Fernando Alda
这里的气候大体上非常干旱,土地也长期干旱并暴露在高强度的日晒之下。公园通过对水资源的管理和对植被的选择来适应这种气候。植物的选择主要来源于该地区的传统农业,此外还有本地灌木和草本植物,以及来自地中海半干旱地区的其他物种。该地区最具特色的植物是红刺棘(maytenus senegalensis),它是当地特有的受保护物种。因此,所有植被都参与了空间的环境再生。
The climate here is characterized by its generalized aridness, long periods of droughtand elevated sun exposure. The park adapts to these conditions, not only through its water management but also through the selection of plants. The plant palette comprises trees used traditionally in the agriculture of the area, along with native shrubs and herbaceous plants as well as cosmopolitan species also from the semi-arid Mediterranean spectrum. The most characteristic plant of the area is the red spikethorn (maytenus senegalensis), an endemic and protected species. Therefore, all the vegetation participates in the environmental regeneration of the space.
▼植被选择耐旱的植物,the selection of drought-tolerant plant © Fernando Alda
梯田上种植了一系列的果树,包括榅桲树、枣树、石榴树、桑树、杏树和柑橘树,以及农舍建筑附近曾有的其他观赏树种,如枣树和假花椒树。桑树也装点了山谷和露台。白花犹大树因其季节变化及其形式和文化意义而被选中,沿着梯田种植成行。
A collection of fruit trees has been planted on the terraces, including quince, jujube, pomegranate, mulberry, almond and citrus trees, along with other ornamental species that once existed near the farmhouse building, such as date palms and false pepper trees. Mulberry trees also dot the valley and the balcony. White-flowered Judas trees, chosen for their seasonal changes as well as for their formal and cultural significance, have been planted in rows along the terraces.
▼梯田上种植的果树,fruit trees has been planted on the terraces © Fernando Alda
▼沿着梯田种植成行的树木,planted in rows along the terraces © Fernando Alda
混合石灰的水结构路面因其自然、色泽和排水性能而被选用。所使用的骨料–也是一种堆放的残余材料–来自当地人称为 “Conan 采石场 “的地方,距离La Hoya仅几公里之遥。 这些物质和非物质的联系共同构成了La Hoya,正如La Hoya的人类历史和自然进程以及当前的人类和非人类居民一样。
The water-bound pavement, mixed with lime, has been chosen for its natural and chromatic characteristics and its drainage properties. The aggregate used—also as tock piled as a residual material—comes from what are known locally as “Conan ’s quarries”, just a couple of kilometers away from La Hoya. These material and immaterial connections all constitute La Hoya, in the same way its human history and its natural processes have done and its current human and non-human inhabitants will.
▼混合石灰的路面,water-bound pavement mixed with lime © Fernando Alda
景观的演变 The Evolution of The Landscape 水的存在与否塑造了La Hoya。塑造Gádor山脉的地质过程雕刻了Caballar和La Hoya的沟壑,在面向大海的冲积平原中央留下了一座小山,在这座小山上建立了 Al-Qa ṣ ba,以保护 Mad īnat al-Mariyya 卡里帕尔城。十九世纪末,Almería的农业迎来了辉煌时期,San Indalecio海峡带来的水源改变了这里的面貌。原住民们在San Cristóbal 山脚下修建了一座农舍,周围的土地用干石墙砌成了梯田,还修建了两个水池和一个灌溉渠网。这里还种植了果树、葡萄、蔬菜和刺梨。
Water, its presence and its absence, has shaped La Hoya. The geological processes that molded the Sierra of Gádor carved the gullies of the Caballar and La Hoya, leavinga hill in the middle of the alluvial plain facing the sea, upon which the Al-Qa ṣ ba was founded to protect the caliphal city of Mad īnat al-Mariyya. At the end of the 19th century, the agriculture of Almería enjoyed a period of splendor, and the arrival of water to the site thanks to the Channel of San Indalecio transformed the space. At the foot of the hillside of San Cristóbal a farmhouse was built, the land around it was terraced using dry stone walls and two pools and anetwork of channels were laid out for irrigation. Fruit trees, grapes, vegetables and prickly pears were cultivated.
▼经过修补的古围墙,restored ancient walls © Fernando Alda
经过20世纪,Alcazaba和围墙已经成为了历史遗迹。在1950年代,围墙被修复,大门被打开,通往大门的小路被开辟出来,当时这条小路一直延伸到山丘周围的Alcazaba。在墙的另一侧,另一个农庄旧址上,建立了一个适应性研究所,当它开始保护瞪羚的时候,它从此成为了今天人们所熟知的撒哈拉动物的避难所。
Over the course of the 20th century, the Alcazaba and the Wall became heritage sites. In the 1950s, when the Wall was repaired, the gate was opened and the lane that leads to it was created, which at the time continued and led back up to the Alcazaba surrounding the hill. On the other side of the Wall, on the site of another former farmstead, an acclimatization institute was established, and when it began to accommodate gazelles, it became the refuge for Saharan fauna we know today.
▼城墙边的梯田,terrace along the wall © Fernando Alda
直到20世纪的晚期,围墙这一端的农业用途彻底消失了,梯田被废弃,农舍也被拆除了。后来刺梨占据了这片土地,并与穗刺等其他本地物种混杂在一起,从而为许多动物提供了栖息地,其中一些动物例如变色龙也受到了保护。但最终这些栖息地也因为瘟疫而消失了。
Towards the end of the 20th century the agricultural use on this side of the Wall disappeared, the terraces were abandoned and the farmhouse was demolished. The pricklypears, which would later disappear due to a plague, took over and mixed with other native species, such as the spike thorn, thus providing shelter for many animals, some ofwhich are protected, such as the chameleon.
▼场地改造后,site after renovation © Fernando Alda
这个地方成了城市被遗忘的后花园,成了一个不受控的垃圾场,滋生了各种不正常的活动,也成了一片空地,不时被用作电影的取景地。随着新千禧年的到来,人们组织了一次公园设计竞赛,目的是将此地重新恢复为公共用地,并展示此地的价值。竞赛的目的是建立一个绿色空间,以确保对这一遗产地的保护,并美化这一空间。经过激烈角逐,La Hoya地中海花园公园最终胜出。
This place became the forgotten backyard of the city, serving as an uncontrolled dump harboring irregular activities and as a vacant lot used, from time to time, as the setting for movies. With the advent of the new millennium a competition was organized for the design of a park that would reclaim the place for public use and showcase the values of thislocation. The idea was to establish a green space to ensure the preservation of this heritage site and enhance the space. As a result of the winning entry, today the Park ofthe Mediterranean Gardens of La Hoya is a reality.
▼夜景,night view © Fernando Alda
Credits:KAUH Arquitectura & paisajismo Vincent Morales Garoffolo & Juan Antonio Sánchez Muñoz Client: AYUNTAMIENTO DE ALMERÍA Contractor: UTE JARQUIL – GRUPO COPSA Dates: Concurso 1 premio 2009-2010 Proyecto 2021 Obra 2022-2023 Collaborators: Joaquín Morales Garoffolo, Biólogo. Fase Concurso.Esperanza Moreno Cruz, Arquitecta visualizaciones 3D. Fase Concurso. Mark Risner, Arquitecto paisajista. Fase Trabajos previos. Manuel Barba Delgado, Arquitecto. Fase Redacción de proyecto.Lorena González Romero, Arquitecta técnica. Fase Redacción de proyecto. Gustavo Corredera, Arquitecto Técnico. Seguridad y Salud. Fase Redacción de proyecto.Alberto Giachi, Luz y Forma Lighting Design. Alumbrado urbano. Fase Redacción de Proyecto y Obra. Hesar Ingeniería y Desarrollo SL. Agustín González Rueda, Ingeniero Técnico Industrial; A. Hervia Muñoz, Ingeniero Técnico Industrial. Electricidad y alumbrado. Fase Redacción de Proyecto yObra. Cerener Consultoría Agroambiental. Rafael Suárez, Ingeniero Agrónomo; María Concepción Garrido, Ingeniera de Caminos, Canales y Puertos. Hidráulica, red de drenaje y riego. FaseRedacción de Proyecto y Obra. Rafael Sevillano Ballester. Arqueología. Fase Obra. Ginés Alarcós, Consuelo Castillo. Topografía. Fase Obra. Thanks to: Javier Garrido Jiménez, Jorge Nofuentes Bonilla, Eva Rodríguez Marín, Ana Martínez, Alfonso Novis, Jesús Serrano, Álvaro García Gascón, Maximiliano Martínez, José M. Rodríguez, Francisco Jiménez, José ManuelMuñoz, Félix López, Abraham Niño, Juan Miguel Navarro, Nicolás Terrero, Hammid el Mafouidi, Bárbara Boloix Gallardo, Allen Fromherz, Amelia Garrido Campos, Fernando Alda, Daniel Natoli.
{{item.text_origin}}

