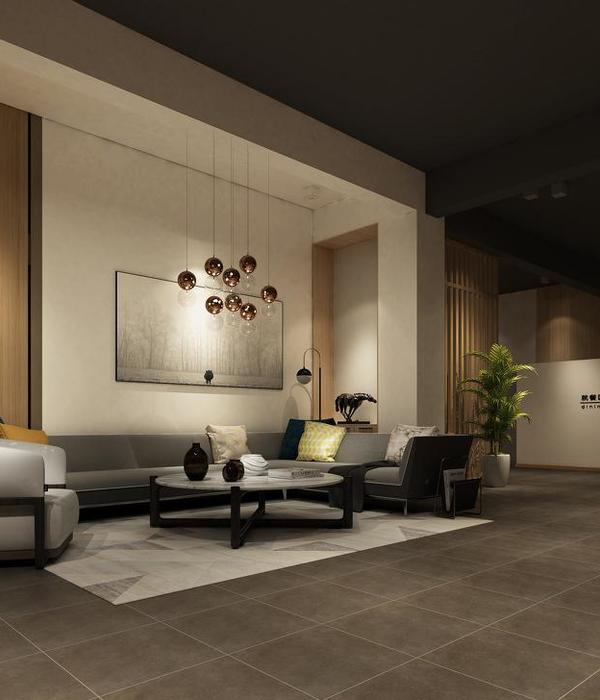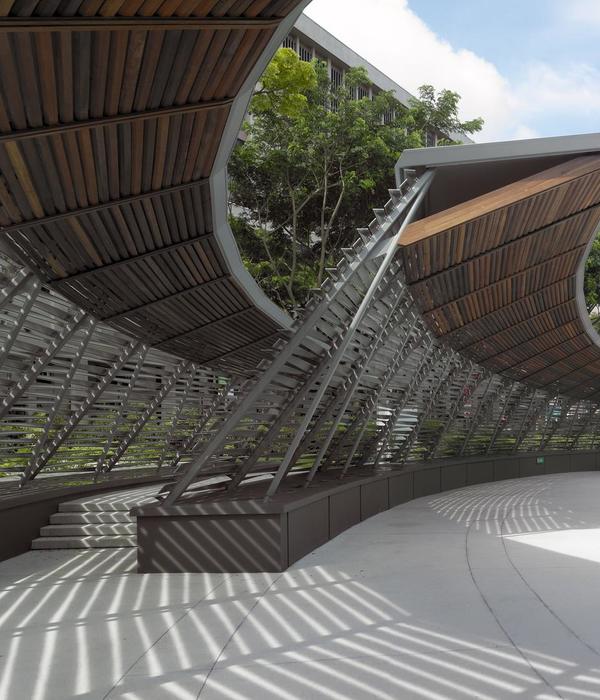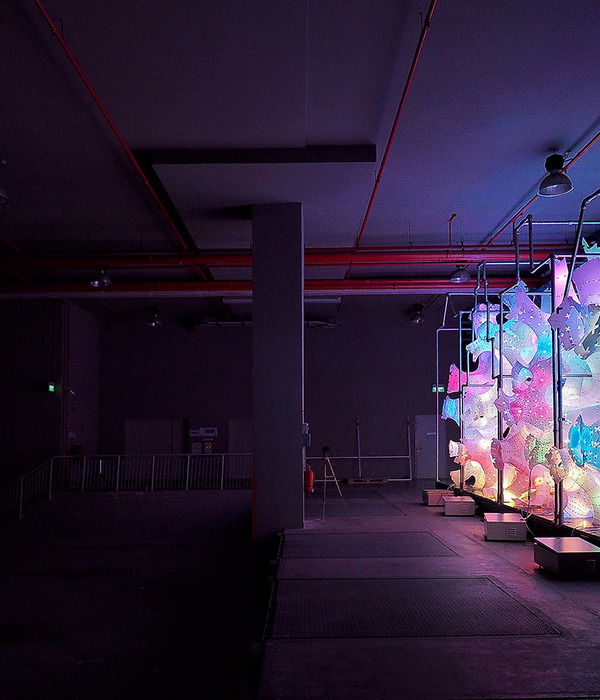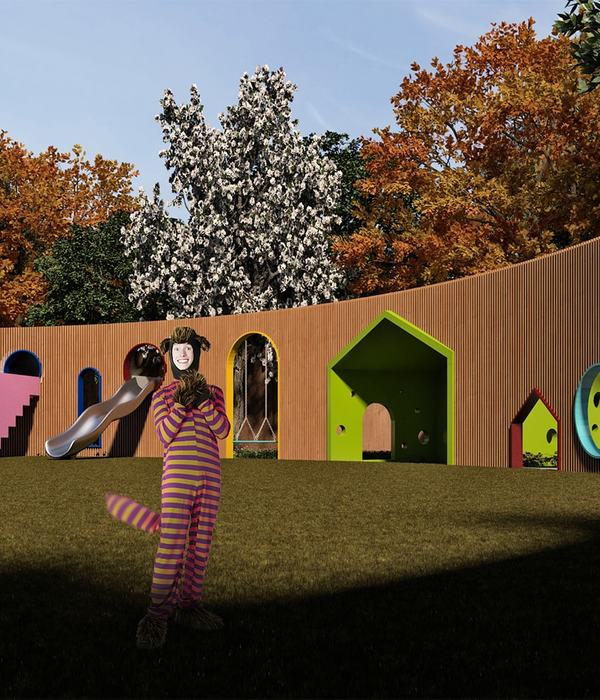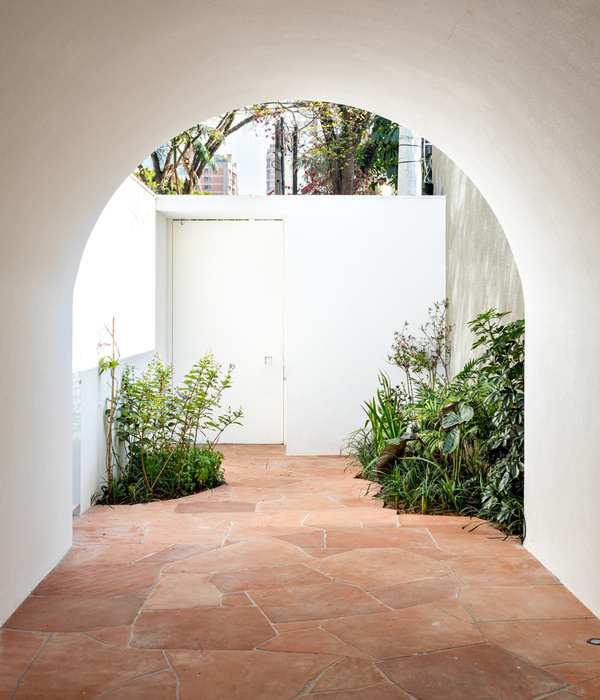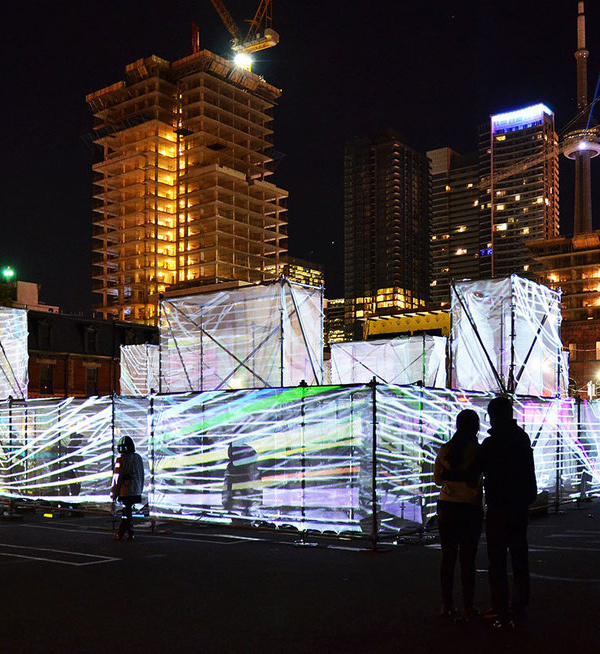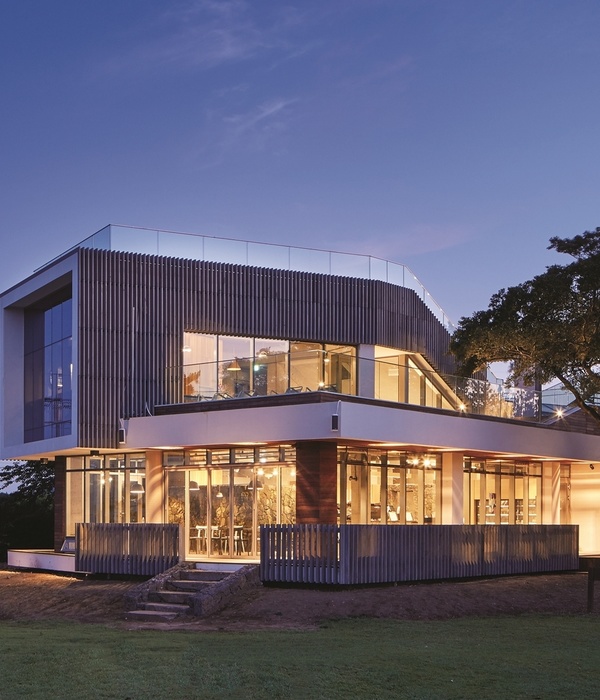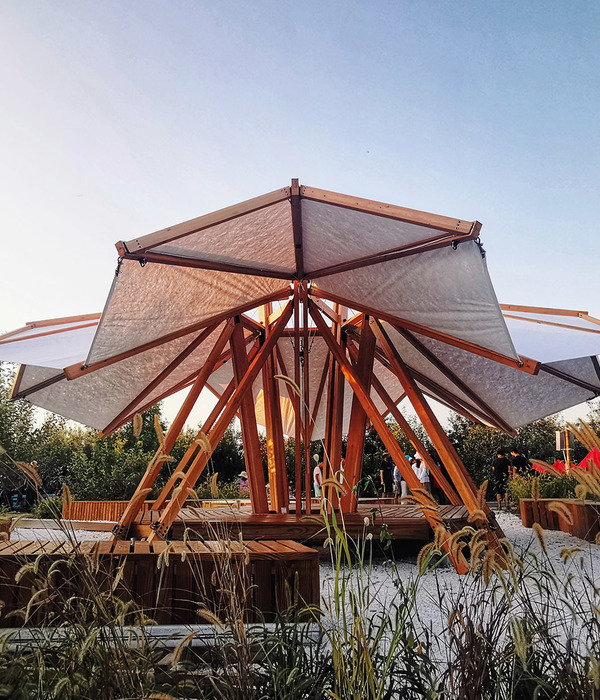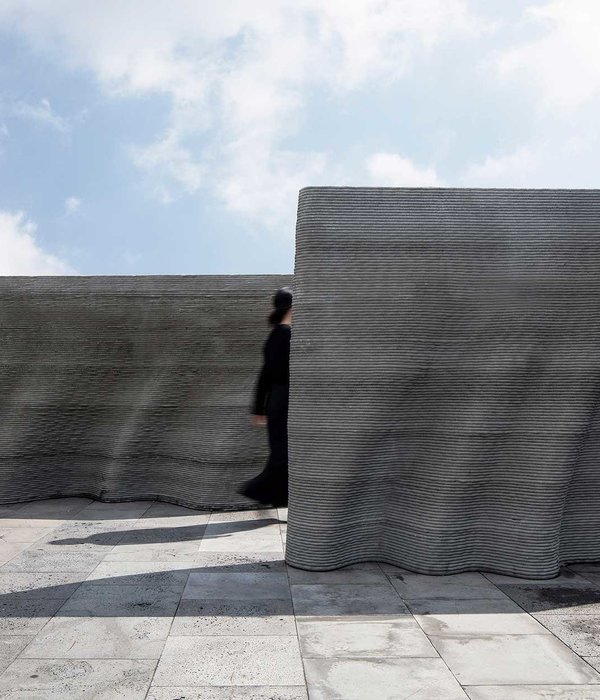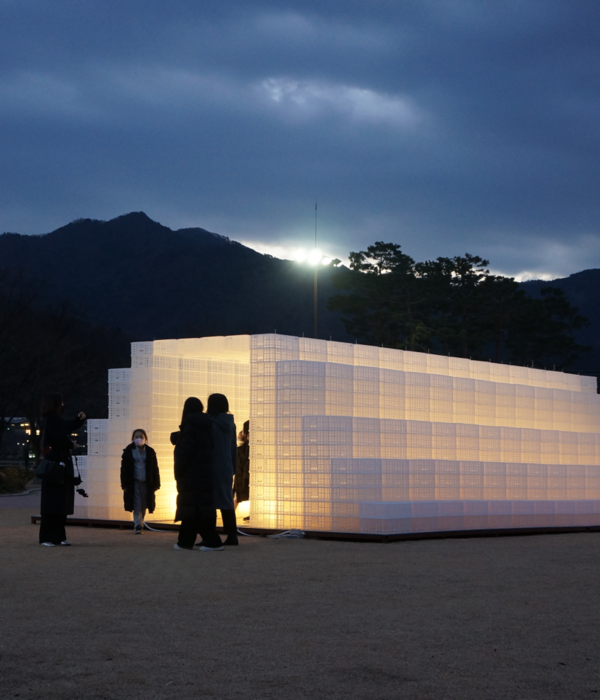饮鹿池公园位于北京市大兴区,紧临南五环,为近年来北京城市更新生态修复的典型案例。该项目将棚户区与国营农场更新为服务北京南郊的大型郊野公园,以完善北京绿色空间结构与南部城市近郊的郊野公园服务体系。该项目荣获2023年IFLA亚太地区风景园林奖(IFLA ASIA-PAC LA AWARDS 2023)公园与开放空间类卓越奖。
Beijing Yinluchi Park,located in Daxing District, Beijing, adjacent to South Fifth Ring Road,is a typical example of urban renewal and ecological restoration in Beijing in recent years. The project has transformed shantytowns and state-owned farms into a large country park serving the southern suburbs of Beijing,so as to improve the green space structure of Beijing and the country park service system in the southern suburbs of the city. The project won the Awards of Excellence in Built Projects: Parks and Open space category at the IFLA ASIA-PAC LA AWARDS 2023.
▼项目概览,project overview © 冯潇
01 溯源 History
饮鹿池公园所处的南苑地区属于北京南部的低洼地带,受永定河流域与北运河流域水脉的滋养,在历史上曾经是泉源密布、动植物繁盛的湿地草甸,从辽金再到元明清(AD938-1912),历代皇帝都曾在这里游猎,逐渐形成了约210平方公里的皇家猎苑,并在此建造宫苑、牧场、田园与练兵场。据考证项目原址曾有一组名叫饮鹿池的季节性泉池,风景秀美,因常有麋鹿在此饮水而得名。据传池边有粗可合抱的对生巨柳,传说为一对在此殉情的情侣所化,清代乾隆皇帝曾为此故事做诗多首,以感慨传说中男女主人公对爱情的忠贞。
Beijing Yinluchi Park is located in Nanyuan, a low-lying area in southern Beijing. Nourished by the veins of Yongding River basin and North Canal Basin, it used to be a wetland meadow with abundant springs and plants in history. From Liao and Jin Dynasties to Yuan and Ming Dynasties (AD938-1912), emperors used to hunt here, gradually forming the imperial hunting park of about 210 square kilometers, and then built palaces, pastures, fields and training grounds here. According to site survey, there was once a group of seasonal spring pool named Deer Pool at the original site. The scenery is beautiful, and it is named because elks often drink water here. It is said that there are two giant willows on the side of the pond which can be embraced. There is a legend that a couple died for love here. Emperor Qianlong of the Qing Dynasty wrote many poems for this story to express the loyalty of the couple to love.
▼溯源,site history
02 场地 Concerns
在近100年的城市发展进程中,随着地下水位的下降,南苑地区的湿地草甸逐渐消失,变成了干旱的农地与城市近郊的棚户区、工业区。近年来,北京市政府针对城市发展落后区域及生态薄弱地区,进行城市更新和生态修复,通过该拆迁棚户区,增加绿地游憩空间,创造和谐宜居的环境。饮鹿池公园为南部城市更新的重要区域,建设范围内包含了13公顷的拆迁用地,其余用地为曾经的国营农场。场地北侧的电商园区及居住区已经部分建成并投入使用,周边缺少设施完善的公共绿地,是北京市域绿色空间体系与城市郊野公园环上的南部薄弱区。
In the process of urban development for nearly 100 years, with the decrease of groundwater level, the wetland meadow in Nanyuan area gradually disappeared, and became the arid agricultural land, shanty towns and industrial areas in the suburbs of the city. In recent years, the People’s Government of Beijing Municipality has carried out urban renewal and ecological restoration aimed at the backward urban development areas and weak ecological areas. Through the demolition of shanty towns, the green space for recreation is increased and a harmonious and livable environment is created. Beijing Yinluchi Park is an important area for urban renewal in the south of Beijing. The construction area includes 13 hectares of land for demolition, and the rest is former state-owned farms. The e-commerce park and residential area in the north of the site have been partially built and put into use, but there is no public green space with perfect facilities around it. This area is the weak area in the south of Beijing municipal green space system and urban country park ring.
▼更新前后,before and after renovation
03 策略 Strategy
设计方案利用了气候变化形成的季节性降水资源,构建了动态变化的季节性水体景观,再现了南苑历史自然风貌。在此自然风貌基础上,用现代手法再现了历史记载的狩猎、田园风情、爱情传说等人文景观。并且为周边居民提供了健康、自然的休闲绿地。
▼场地平面,site plan
The design scheme takes advantage of the seasonal precipitation resources formed by climate change to construct the dynamic,seasonal-changed water landscape and reproduce the historical natural features of Nanyuan. On the basis of this natural landscape, modern techniques are used to reproduce historical hunting, pastoral scenery, love legends and other cultural landscapes. It also provides healthy and natural leisure green space for surrounding residents.
▼一瞥,a glimpse © 冯潇
1)历史水景观体系塑造 Shape the historical water landscape system
近年来,随着全球气候变化,北京极端降雨显著增多,通过收集、导流和贮存季节性暴雨径流形成的地表水资源,使我们有条件建设一个内源性的海绵绿地,并能再现历史上的湿地水系和草甸、农田等自然景观。
设计通过构建山水地形组织地表径流,将雨水汇集到景观池、泽、泡、水田、草沟等共同构成的水景系统,栽植能够适应季节性雨量变化的乡土植物,形成了水旱两宜的自然景观,并且在雨季还原了南苑地区的湿地草甸风貌。
▼生态系统,natural system
In recent years, with the global climate change, extreme rainfall has significantly increased in Beijing. By collecting, diverting and storing surface water resources formed by seasonal storm runoff, we have the conditions to build an endogenous sponge green space, and reproduce the historical wetland water system, meadow, farmland and other natural landscapes.
The design organizes surface runoff by constructing landscape topography, collects rainwater into landscape pools, ponds, bubbles, paddy fields, grass ditches and other waterscape systems, and selects local plants that can adapt to seasonal rainfall changes.This not only forms the natural landscape suitable for both water and drought, but also reproduces the landscape of Nanyuan wetland meadow in rainy season.
▼水旱两宜的自然景观,the natural landscape suitable for both water and drought © 冯潇
这一系统在满足景观效果的基础上,还发挥着“海绵”的生态作用,最大化地利用区域水资源、涵养水土、分解区域排涝压力。
On the basis of satisfying the landscape effect, this system also plays the ecological role of ‘sponge’, maximizing the utilization of regional water resources, conserving soil and water, and decomposing the regional drainage pressure.
▼暴雨径流,stormwater runoff © 冯潇
2)历史场景还原 Historical scene restoration
基于自然场景的还原,设计方案将场地划分为5个回应场地历史场景的功能分区,分别为表达帝王游猎场景的猎苑、呈现山林野趣的林苑、再现南苑稻田风光的田苑、纪念爱情传说的文苑、服务周边居民的乐苑。基于提取的场地历史文化标签,并结合功能分区布局,设计了10个具有南苑历史文化特色的场地节点,为周边居民提供绿色休闲场地的同时带给游人对场地历史记忆的共鸣。
“饮鹿池”是基于历史自然水景的空间再现,同时发挥其“海绵体”的生态功能,最大化利用区域水资源,增加水的弹性蓄存,吸纳排水
Based on the restoration of the natural scene, the design plan divides the site into five functional zones responding to the historical scene of the site, including the hunting garden representing the emperor’s hunting scene, the forest garden presenting the wild scenery, the field garden reproducing the rice paddy scenery of Nanyuan, the literature garden commemorating the legend of love, and the music garden serving the surrounding residents. According to the extracted historical and cultural labels of the site and the layout of functional zoning, 10 site nodes with historical and cultural characteristics of Nanyuan are designed to provide green leisure sites for surrounding residents and bring visitors resonance to the historical memory of the site.
“Deer Pool” is the montage reflection of the historical scene. It is also ecologically effective as a “sponge” to maximize the use of regional water resources, to increase the resilience of water conservation and to absorb the drainage pressure
▼饮鹿池,Deer Pool © 白桦琳
“芬芳谷”、“染秋岭”对应历史上春秋两季的景观场景,“百草甸”是随着季节不断变化的草甸景观的呈现。设计选择乡土树种及能够自播繁衍的地被植物,以实现稳定的自然演替。
“Fenfang Valley” and “Ranqiu Ridge” correspond to historical scenes of the spring and autumn. “Baicao Meadow” is the presentation of meadow landscape with the changing seasons. And a planting plan composed of self-seeding ground covers and native tree species was designed for the site to achieve natural succession stability.
▼ “芬芳谷”、“染秋岭”和“百草甸”,“Fenfang Valley”, “Ranqiu Ridge” and “Baicao Meadow” © 白桦琳
▼ “百草甸”, “Baicao Meadow” © 冯潇
“稻花乡” 农田景观,主要栽植耐旱耐涝的禾本科观赏草,是南苑田园风貌的重现,也是对中国传统农耕文化的歌颂与赞美。
The farmland landscape of “Daohua Field(Rice Paddy Field)” is mainly structured with drought and waterlogging tolerant gramineous ornamental grasses, representing the disappeared farmland of Nanyuan, and complimenting the traditional Chinese farming culture.
▼ “稻花乡” , “Daohua Field(Rice Paddy Field)” © 冯潇
“稻田小筑”原型是古时农人在田中小憩的建筑,现在的稻田小筑设计成为充满中华文化意蕴的休憩场所。
The prototype is a building for farmers to have a rest in the field in ancient times. The design of rice paddies now has become a resting place full of Chinese connotations.
▼ “稻田小筑”, a rest building in the field © 白桦琳
“我思园” 以双盒嵌套结构的院落与中央栽植的一对柳树点题,象征传说中殉情情侣结合的灵魂。
“Wosi Garden(My Missing Garden)”, was structured with a double box nested courtyards and centralized by a pair of existing willow trees, symbolizing the soul of the legendary lovers dying for love and expressing the implicit beauty of traditional Chinese culture.
▼ “我思园” ,“Wosi Garden(My Missing Garden)” © 冯潇
▼ “我思园” 内部,“Wosi Garden(My Missing Garden)” interior © 茭白影像
3)低成本、环保建造 Low-cost, environmentally friendly construction
所有设计均选用了低成本、耐久、易维护、生态环保的设计材料,并且尽可能地回收利用了拆迁留下的砖石等废弃材料。选择乡土树种及能够自播繁衍的地被植物,构建可稳定实现自然演替的植物群落。
All the design materials are low-cost, durable, easy to maintain and ecological, and waste materials such as bricks and stones are recycled as much as possible. In addition, a plant community composed of self-seeding ground cover and native trees was designed for the site to realize natural succession stably.
▼低成本设计材料,low-cost materials © 白桦琳
04 如今 Nowadays
公园于2020年10月建成后开放,已成为周边市民非常喜爱的、既自然生态又富有历史文化底蕴的郊野休闲公园。在多个社交媒体上都看到了大家对于公园的积极评价。
Opened in October 2020, the park has become an ecological and cultural leisure park favored by surrounding citizens. We’ve seen positive comments about the park on multiple social media posts.
▼深受市民喜爱的郊野公园,a country park favored by surrounding citizens © 冯潇
1)文化价值 Cultural Value
利用雨水收集与山水构建再现了南苑湿地草甸的历史自然风貌,重现南苑地区帝王猎苑和田园耕种的历史文化场景。
The historical and natural features of Nanyuan wetland meadow are reproduced by rainwater collection and landscape construction. And the historical and cultural scenes of emperor hunting garden and pastoral farming in Nanyuan area are also reproduced.
▼步道,pathways © 冯潇
2)生态价值 Ecological Value
构建了约62.5万平方米的生态绿地,促进了南苑区域成为北京南部生态核心的建设,补充了北京郊野公园环的南部缺口,进一步完善了北京市域的生态空间体系。
It provides about 625,000 square meters of ecological green space, promotes the construction of Nanyuan area as the ecological core of southern Beijing, supplements the southern gap of Beijing country park ring, and improves the ecological space system of Beijing.
▼生态绿地,green space © 白桦琳
3)社会价值 Social Value
补充了南部郊野公园的不足,成为辐射周边2-5公里的重要绿色开放空间,促进了周边区域的协同发展。
The park complements the deficiencies of the country parks in the south of Beijing,becomes an important green open space radiating 2-5km to the surrounding areas and promotes the coordinated development of the surrounding areas.
▼装置,installation © 白桦琳
▼花海,sea of flowers © 白桦琳
项目面积 : 约62.5hm² 设计建设周期 : 2018年3月-2020年10月
总体设计 BLLA 冯潇工作室、北京山水和泓风景园林设计院有限公司 项目负责人 : 李运远、冯潇 总设计师 : 冯潇 设计师 : 白桦琳、孙娇、杜泓臻、陈思琪、王宏达、税嘉陵、李爽、赵可极、刘昱含、王亚迪 施工图 : 孙竹埜、贺鹏祥 结构设计 : 林洋、高雪梅 水电设备 : 费铁成
建筑设计 北京原筑景观规划设计有限公司、BLLA 段威工作室 设计师 : 闫明、马瑞甫(“我思园”建筑) 段威(“稻田小筑”建筑)
{{item.text_origin}}

