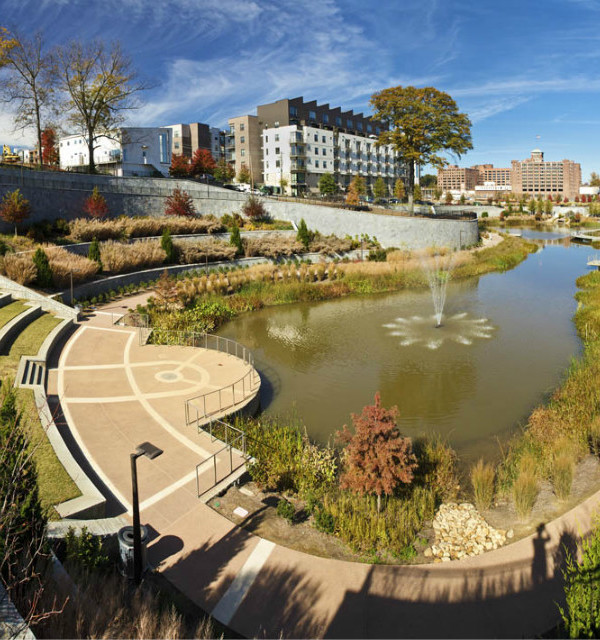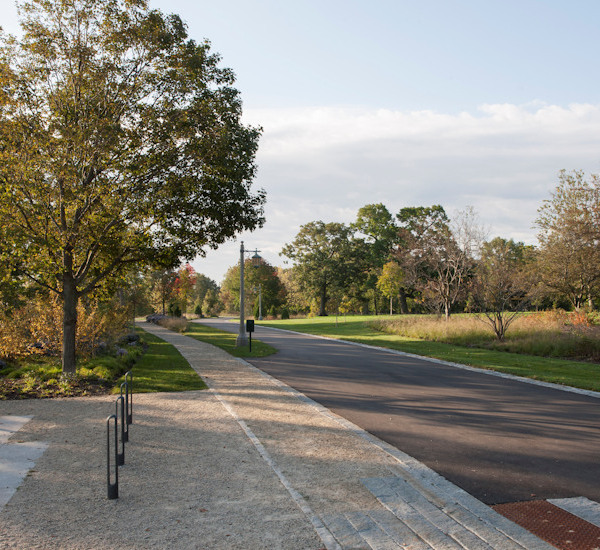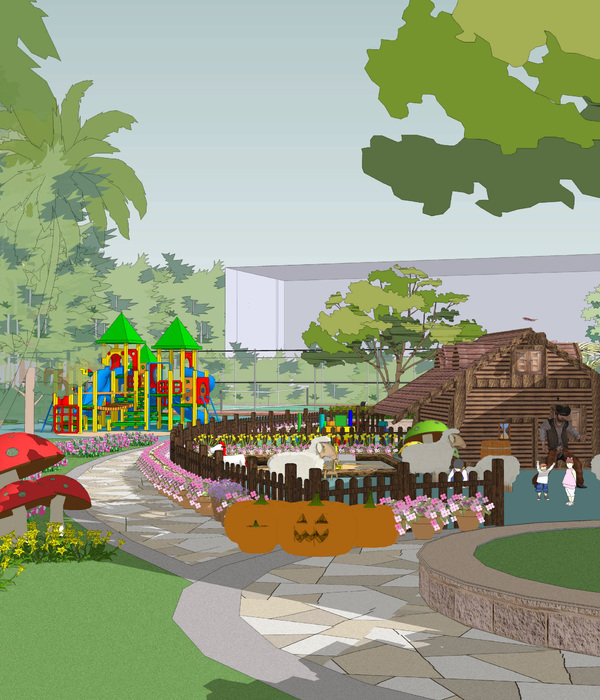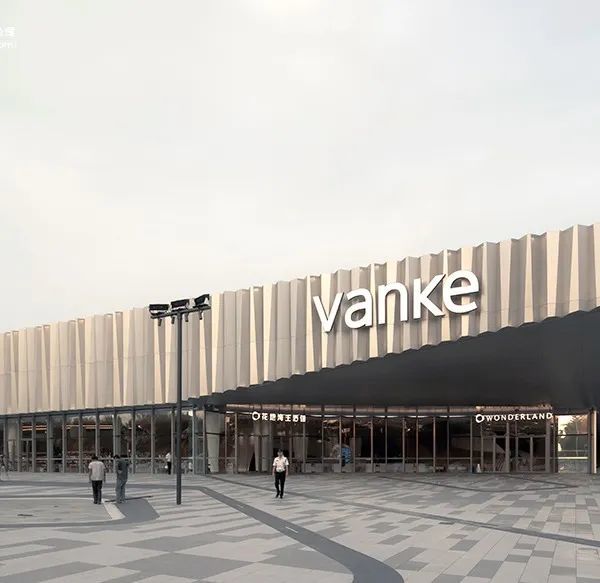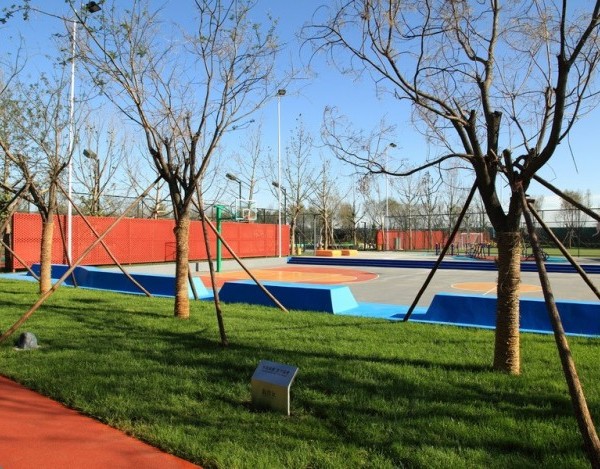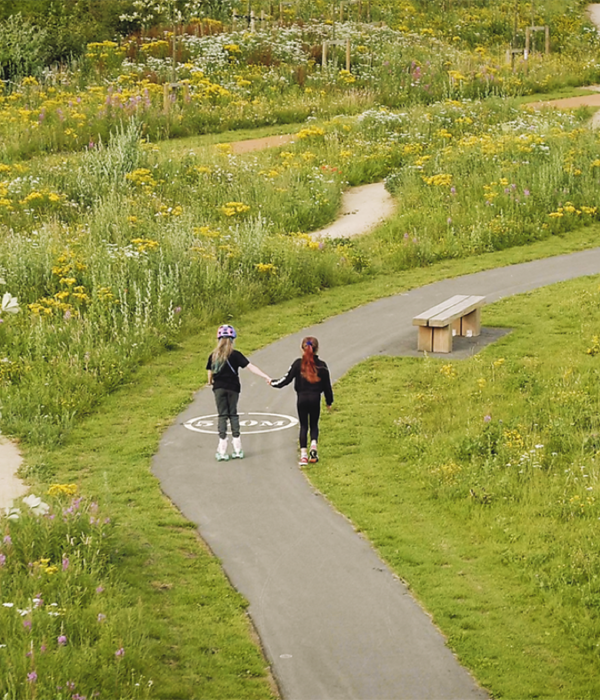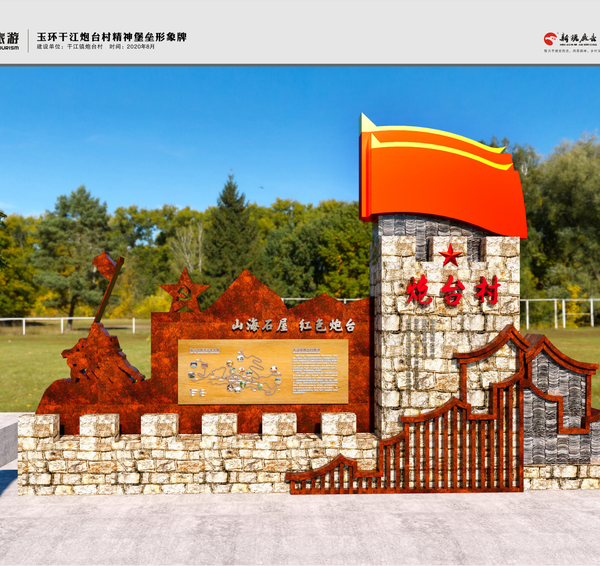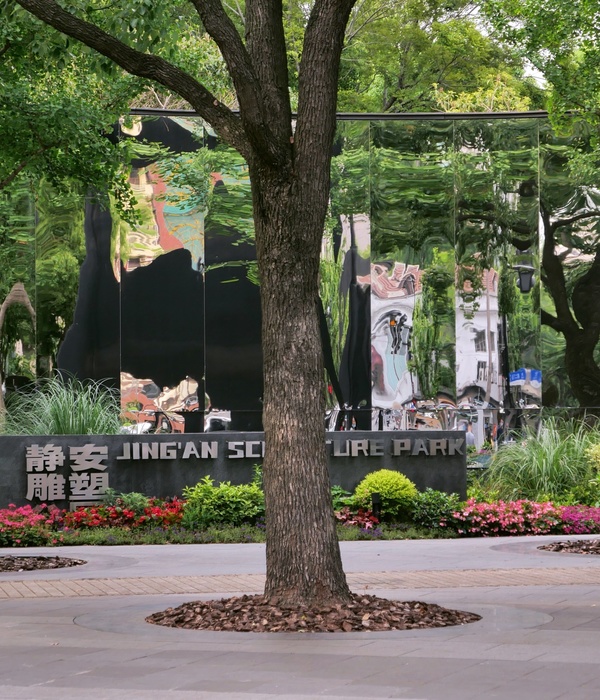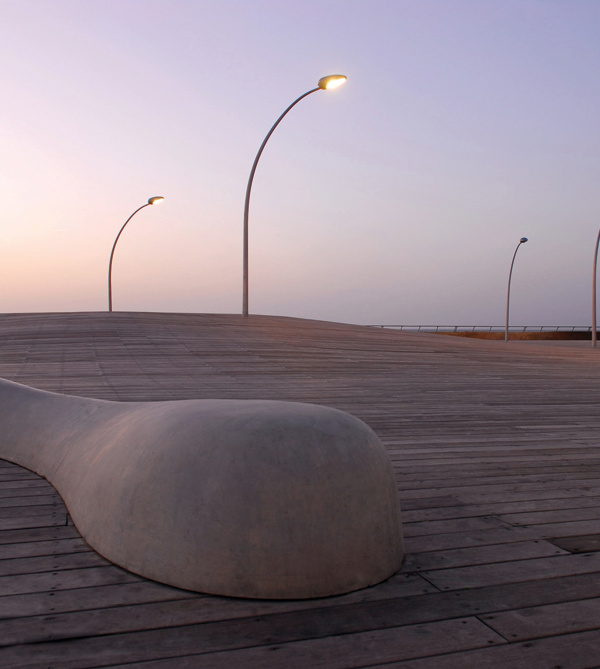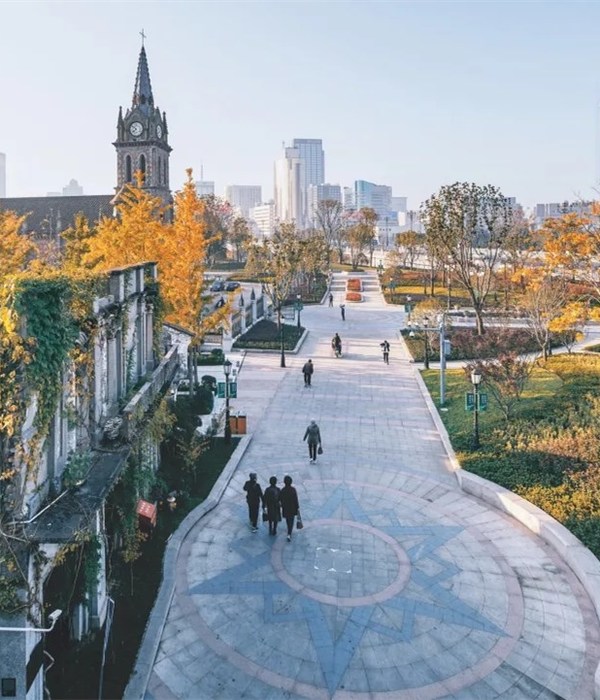- 项目名称:江苏泗阳“绽放”梨园现代装置
- 设计方:同济大学&釜山大学
- 完成年份:2019
- 项目地址:江苏省泗阳县爱园镇果园村
- 指导老师:邓丰,黄子硕,Sara Kim (Kr)
- 小组成员:郭岸,邱雁冰,李冰洁,徐雍皓,廖晋,干云妮,张滢心,李德涵,吴祺琳,孔培宇,朱卓群,李轶男,马昊一,Heon Kim(Kr),Yunyoung Lee (Kr),Hongeun Choi (Kr),Changmin Park (Kr)
- 结构咨询:郭苏夷,马瑜蓉,郭海燕
- 合作方:济木建筑科技工程(上海)有限公司
- 客户:泗阳县人民政府
- 品牌:济木建筑科技工程(上海)有限公司,花旗松,杜邦纸
“绽放”:花开花落,丰收之庆。因项目建在梨园,取义“梨花”,设计出如花瓣一般自由开合的屋顶,用建筑的姿态来回应梨园原始的自然状态。可以根据气候的阴晴变化,调节屋顶的开启角度,满足休憩、售卖等不同功能的需要,赋予建筑崭新的生命力。五瓣的梨花演绎出完美的几何逻辑,通过装配式、模块化的单元设计,运输方便,施工简单,工期短,可复制、便于产业化推广。且以微介入的方式减少对土地和环境的破坏,材料环保,蔽日遮阴、防风抗雨,再配以太阳能灯光照明系统,充分尊重环境和自然,体现其适应性和动态的生命特征。此项目获得2019 UIA-CBC国际高校建造大赛的二等奖。
▼项目概览,project overview
“Blossom”:flowers bloom, the harvest is celebrated. Because the project was built in the pear garden, take the meaning of “pear flower”. It was designed a ceiling that is freely stretched like a petal, responding to the original natural state with the attitude of the building, adjusting the opening angle according to the change of climate and shade, meeting the needs of different functions such as rest and sale, giving the building a new vitality. The five-petal pear flower will interpret the most perfect geometric logic. Through modular unit design, it has ecological and environmentally friendly materials, convenient transportation, simple construction, short construction period, can be copied, easy to promote industrialization. The micro-intervention method reduces the damage to the land and the environment. The materials are environmentally friendly, sheltering from the sun, wind and rain, and equipped with solar lighting system, fully respecting the environment and nature, reflecting the adaptability and dynamic life characteristics. This project won the second prize of the 2019 UIA-CBC International Colleges and Universities Construction Competition.
▼项目鸟瞰图,aerial view
▼五瓣的梨花演绎出完美的几何逻辑,the five-petal pear flower will interpret the most perfect geometric logic
▼满足休憩、售卖等不同功能的需要,serves different functions such as rest and sale
▼装配式、模块化的单元设计,modular unit design
主体结构采用柔索张拉/牵引开阖式空间钢木组合仿生结构,全部由师生设计和建造完成。整体结构主要由地螺丝基础、底平台、三角支撑体系、轻质活动屋架、钢木节点和悬索等部分组成;而可开合轻质屋面由杜邦纸与木框架组成,构造层次简单分明。
▼屋顶开合动图,operable roof gif
The main structure adopts a flexible cable tension/traction open space steel-wood composite bionic structure, which is designed and constructed by teachers and students. The overall structure is mainly composed of ground screw foundation, bottom platform, triangular support system, lightweight movable roof truss, steel-wood joints and suspension cables. The openable and lightweight roof is composed of DuPont paper and wooden frame, and the structure is simple and distinct.
▼可以根据气候的阴晴变化,调节屋顶的开启角度,adjusting the opening angle according to the change of climate and shade
▼材料环保,蔽日遮阴、防风抗雨,the materials are environmentally friendly, sheltering from the sun, wind, and rain ©CBC萧剑
▼装置使用太阳能灯光照明系统,equipped with solar lighting system
▼主体结构采用柔索张拉/牵引开阖式空间钢木组合仿生结构,the main structure adopts a flexible cable tension/traction open space steel-wood composite bionic structure
▼整体结构主要由地螺丝基础、底平台、三角支撑体系、轻质活动屋架、钢木节点和悬索等部分组成,the overall structure is mainly composed of ground screw foundation, bottom platform, triangular support system, lightweight movable roof truss, steel-wood joints and suspension cables
功能以驻足、休憩、游戏及水果售卖为主,随梨花季和采摘季而变化。 花瓣屋顶覆盖下的空间是不同人群聚集和交流的场所。采用最前沿的建筑技术和乡土材料,采取装配式、模块化、互联网订制等模式,便于运输、安装建造,对土地和环境破坏小,试图以最轻的方式介入乡村,最大程度地保持乡村的原真性,同时带给乡村全新的现代建筑体验。 并且充分考虑气候条件和建筑性能。屋顶的开合宛如梨花开放的过程,艳阳天可打开以便遮阳,阴雨天可关闭以便避雨;结合太阳能照明系统,天光渐暗,华灯即上,充分体现了对梨园自然、环境和文化的尊重。
The functions are mainly based on stop, rest, games and fruit sales, which vary with the pear season and the picking season. The space covered by the pear flower is a place where people gather and communicate. Adopting the most advanced building technology and local materials, adopting the modes of assembly, modularization and Internet customization, which are easy to transport, install and construct, have little damage to land and environment. It tries to intervene in the village in the lightest way, to maximize the authenticity of the village and bring the new modern architectural experience to the village. It takes into account climatic conditions and building performance. The opening and closing of the roof is like the process of opening pears. The sunny days can be opened for sunshade, and the rainy days can be closed to avoid rain. Combined with the solar lighting system, the sky is getting darker and the lights are on, which fully reflects the respect for the nature, environment and culture of the pear garden.
▼屋顶,roof
▼屋顶细部,roof details
▼座椅细部,bench details
▼夜景,night view
▼天光渐暗,华灯即上,the sky is getting darker and the lights are on ©CBC萧剑
▼效果图,rendering
▼安装组合示意图,installation illustration
▼屋顶开合平面及立面图,plans and elevations
▼平面图,floor plan
2019 UIA-CBC国际高校建造大赛的二等奖 2019 UIA-CBC International Colleges and Universities Construction Competition
{{item.text_origin}}

