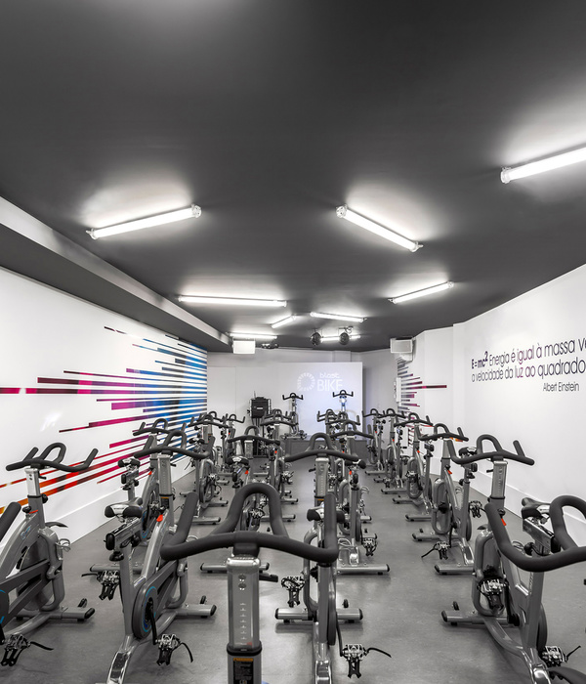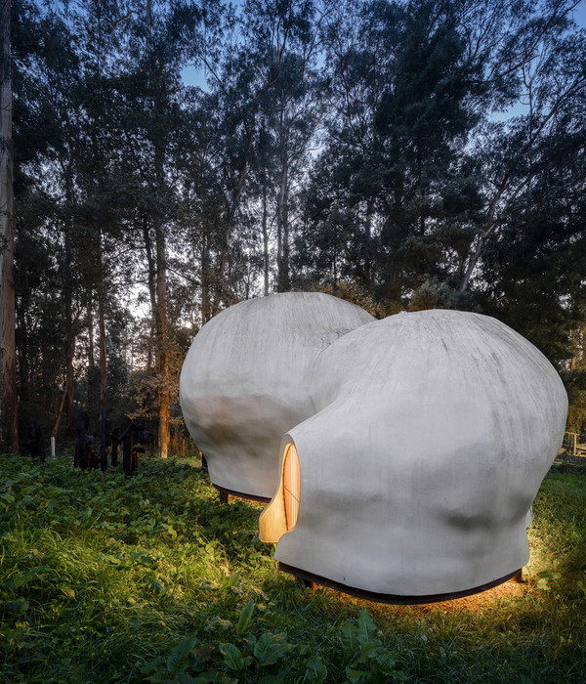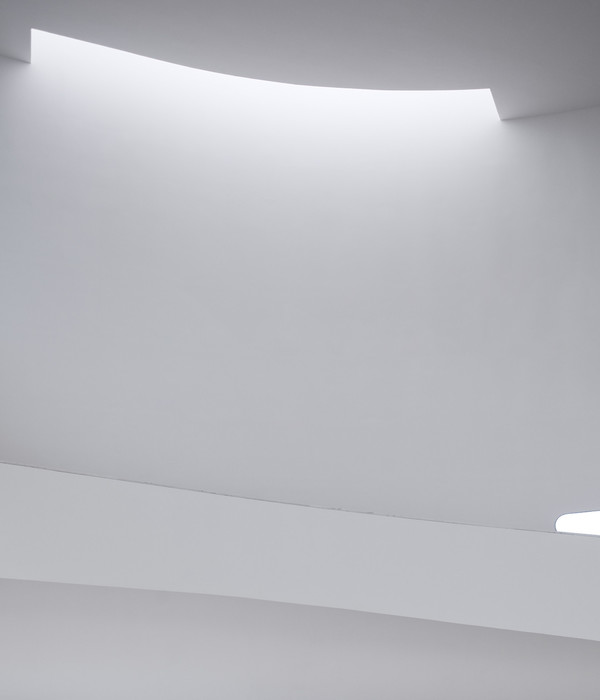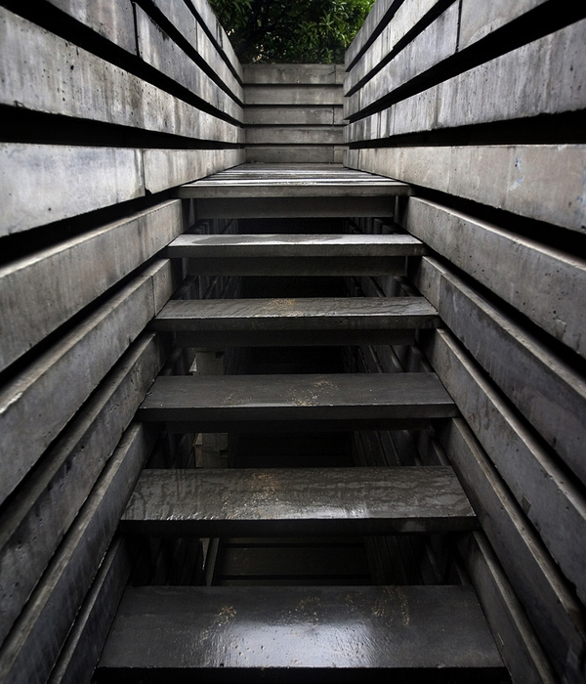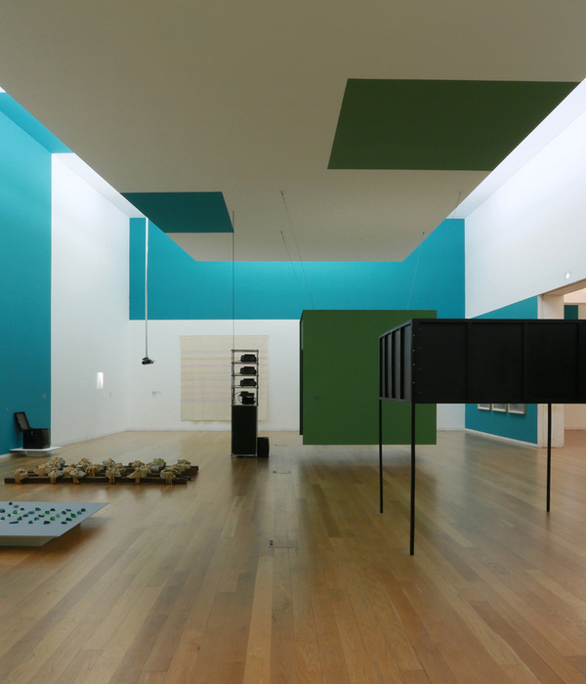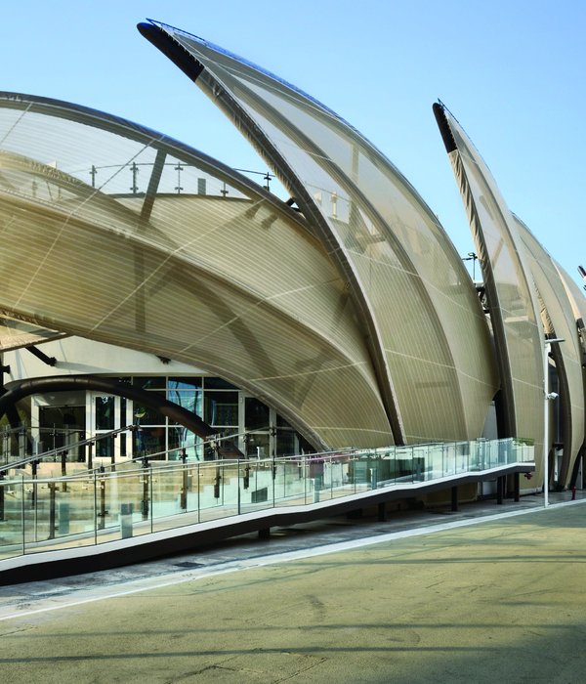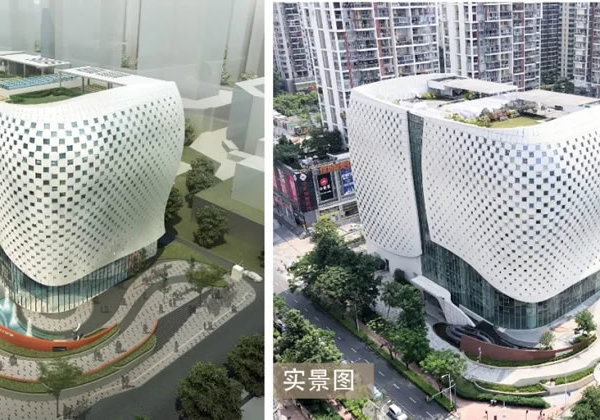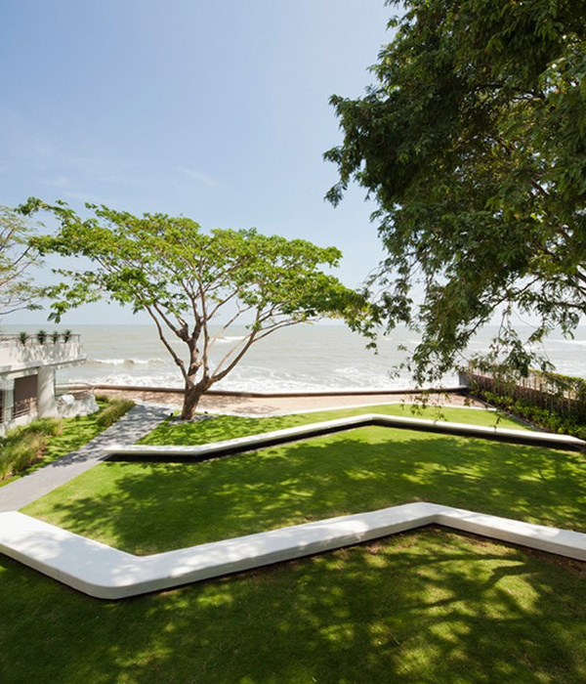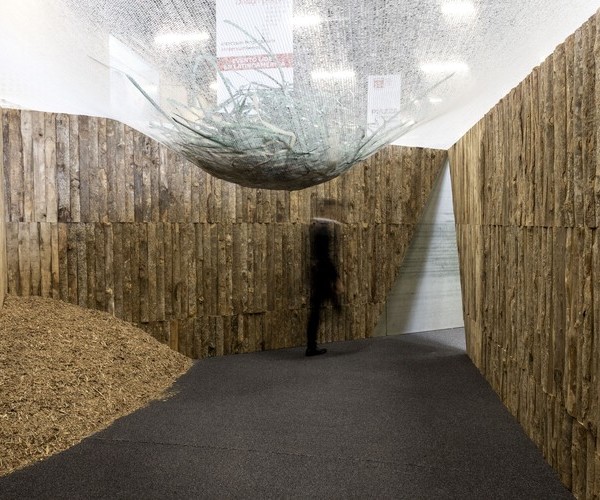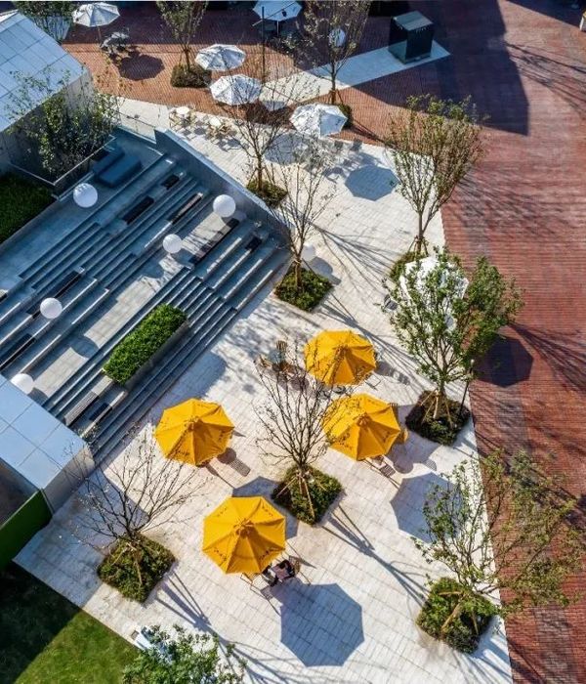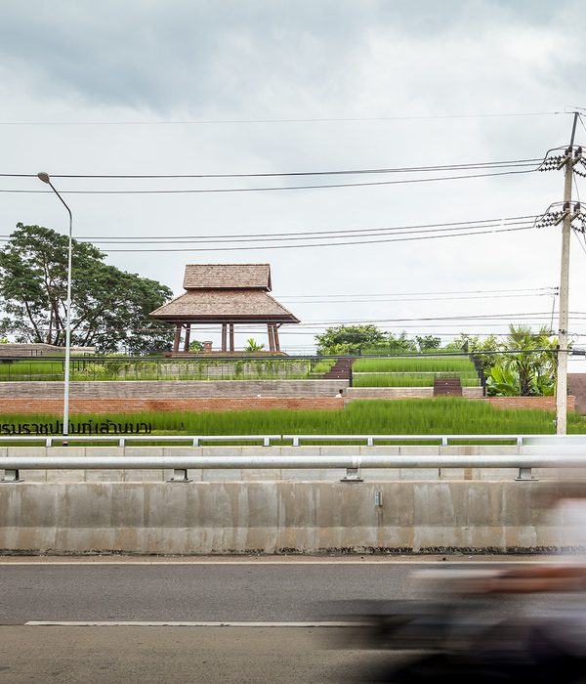CCD Architects designed The Children’s Library at the Guille-Allès Library for kids on the island of Guernsey in St. Peter Port, England.
The brief was to create inspiring spaces for children to read and relax within, improve accessibility, increase book storage, engage with the historic building and ultimately to create a stronger connection with the public. Prior to CCD’s renovation, the Children’s Library rooms – located on the first floor of the Listed building – were tired and unimaginative after years without anything but essential investment.
Physically, both rooms were stripped back to their bare elements and the scheme conceived to make the most of the high ceilings and bay windows, thereby fully appreciating the virtues of the historic architecture. Staircases and raised walkways (all made of CNC-cut Plywood, enabling quick onsite construction and reducing costs) were designed especially with children in mind along the principals of playground design, and lead to hidden passages and secret seating shelves providing adventure and seclusion. Everything is at a child’s scale although always within reach of staff or parents, just like a playground. These full-height plywood walls of shelves evoke the grand libraries of the past, with a markedly playful and modern twist.
Generous lawns of artificial grass cover the floors, making the rooms playful and interactive for toddlers and parents, while seating (or lying down) areas in the bay windows project over the Market Square. Reading nooks of varying sizes are built into the walls of shelves, providing spaces for children to escape into their favourite stories in the comfort of a space of their choosing.
The impressive ‘Tree of Knowledge’ sculpture in the John Ramplin Room is the central feature in the room and forms an abstract canopy over the new Reading Circle, which has been designed for group reading and storytelling. The entrance has also been modified, with a new semi-transparent shelf screen (dotted with lighting and ornaments) inviting people in, and a bespoke miniature doorway enabling children to enter through their own tailor-made entrance.
CCD Architects continues its close relationship with the Library, both in terms of assessing the Children’s’ Library usage and user response, as well as delivering further improvements – in light of the Children’s Library’s success – to other areas of the main Public Library. Working closely with librarians, the practice is open to receiving all feedback, which is overwhelmingly positive; since refurbishment, the Library saw use as a whole increase by 10%, and children’s book loans increase by a staggering 32%, something they attribute directly to the project. Additionally, while a typical visit used to last on average five minutes, it now lasts two hours.
The Guille-Allès Public Library was founded in 1888 by lifelong friends Thomas Guille and Frederick Allès as a hub for education and culture in the island. Over one hundred and thirty years later, the Library now represents one of Guernsey’s most valuable community offerings, open for free to all the island’s children.
Architect: CCD Architects Contractor: R & D De Jersey Photography: David Barbour, Etienne Laine
11 Images | expand images for additional detail
{{item.text_origin}}

