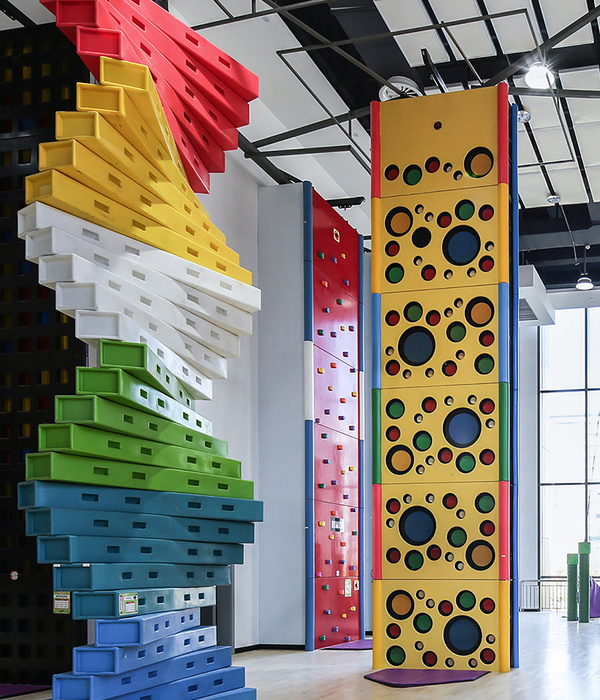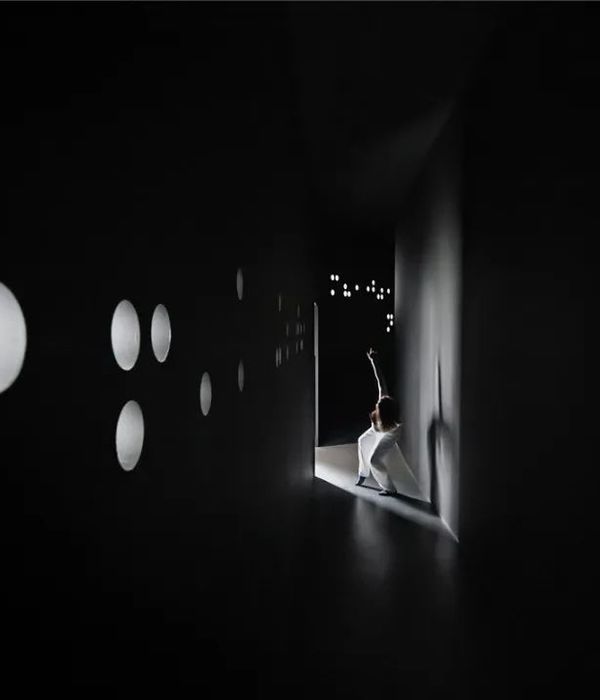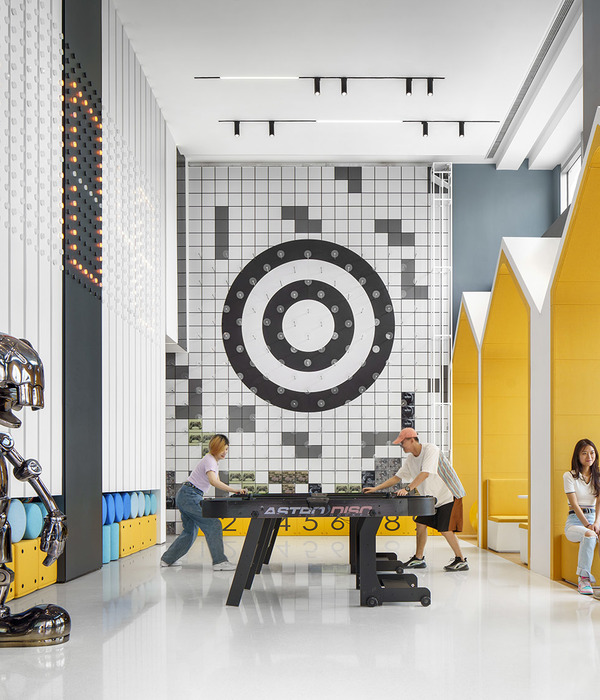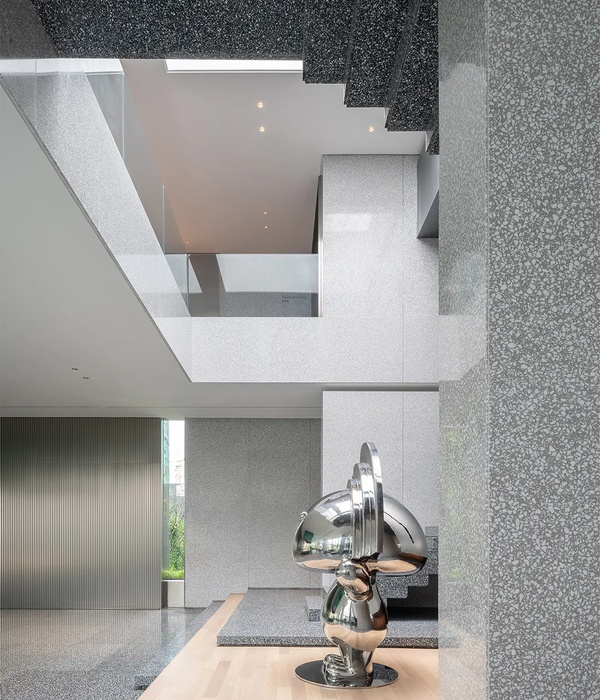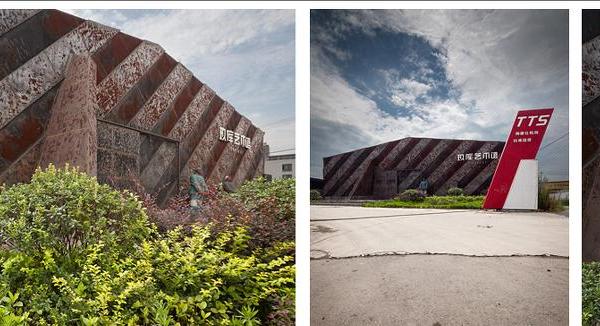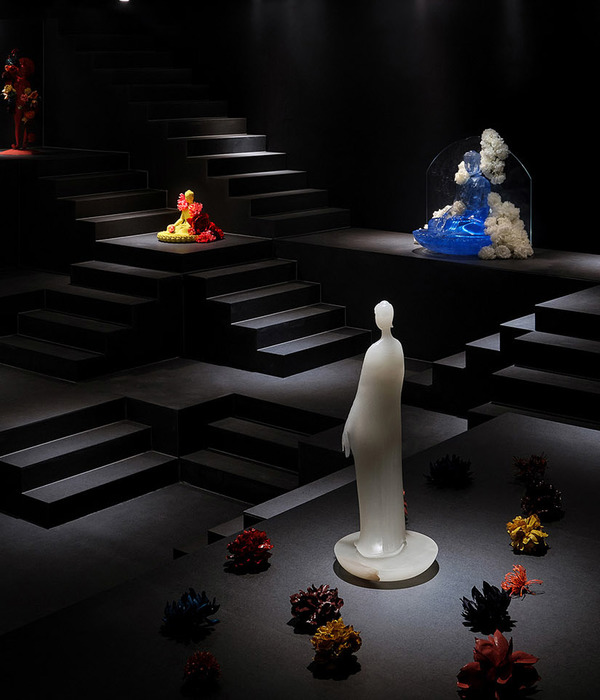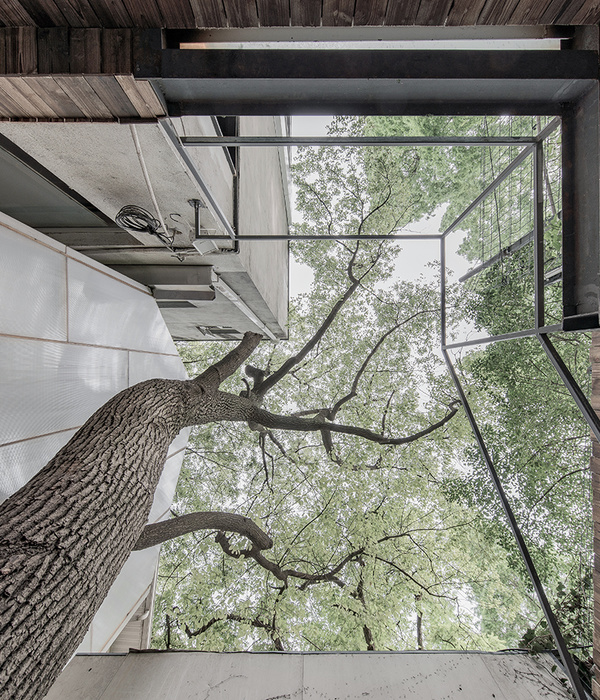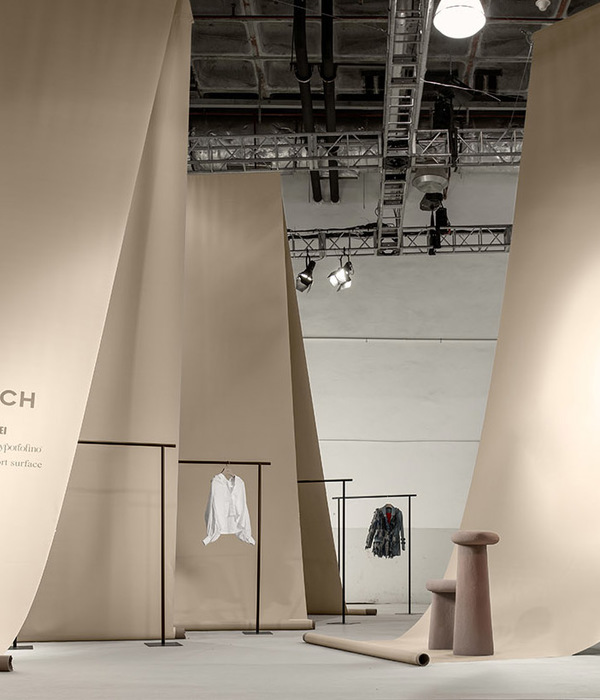© Fernando Guerra | FG+SG
费尔南多·格拉
架构师提供的文本描述。需要一个展览空间的是“马托-艺术画廊”,旁边是保罗·内夫斯的雕刻家工作室。从雕刻家的作品中寻找灵感,有机设计反映了保罗·内夫斯的足迹。整个身体在没有直面的情况下发育。就像一只奇怪的动物出生在现场,和周围的植被混合在一起。
Text description provided by the architects. Of the need for an exhibition space came the "MATO - Art Gallery", next to Paulo Neves sculptor's atelier. Looking for inspiration in their own work of the sculptor, the organic design mirrors the trace of Paulo Neves. The whole body develops without straight surfaces. As if a strange animal was born on site, mixed with the surrounding vegetation.
Text description provided by the architects. Of the need for an exhibition space came the "MATO - Art Gallery", next to Paulo Neves sculptor's atelier. Looking for inspiration in their own work of the sculptor, the organic design mirrors the trace of Paulo Neves. The whole body develops without straight surfaces. As if a strange animal was born on site, mixed with the surrounding vegetation.
© Fernando Guerra | FG+SG
费尔南多·格拉
Floor Plan
© Fernando Guerra | FG+SG
费尔南多·格拉
以极小的室内面积,在空间上举办了几个国家和国际艺术家的临时展览。所有安装都通过特定的点轻轻休息,几乎悬浮在地面上。管状金属结构以膨胀型聚氨酯为外部结构,其设计目的是将建筑物作为壳体进行隔热和防水。
With a very small indoor area, in the space are held several temporary exhibitions of national and international artists. All installation rests gently through specific points, almost levitating on the ground. The tubular metallic structure, with the exterior in expanded polyurethane, is designed so as to insulate and waterproof the building as if it were a shell.
With a very small indoor area, in the space are held several temporary exhibitions of national and international artists. All installation rests gently through specific points, almost levitating on the ground. The tubular metallic structure, with the exterior in expanded polyurethane, is designed so as to insulate and waterproof the building as if it were a shell.
© Fernando Guerra | FG+SG
费尔南多·格拉
我们把木地板和被移除的树木放在一起。在室内,整个空间都涂上了石膏,以提供一个连续的表面,同时不断地弯曲,以供展出的作品。
We put wooden flooring with the removed trees of the site. In the interior, the whole space has been coated with plaster so as to provide a continuous surface while curving constantly serving for setting works on exhibition.
We put wooden flooring with the removed trees of the site. In the interior, the whole space has been coated with plaster so as to provide a continuous surface while curving constantly serving for setting works on exhibition.
© Fernando Guerra | FG+SG
费尔南多·格拉
Cross and Longitudinal Section
横断面和纵断面
© Fernando Guerra | FG+SG
费尔南多·格拉
Architects FCC Arquitectura
Location Cucujães, 3720, Oliveira de Azeméis, Portugal
Area 48.0 m2
Project Year 2012
Photographs Fernando Guerra | FG+SG
Category Gallery
{{item.text_origin}}

