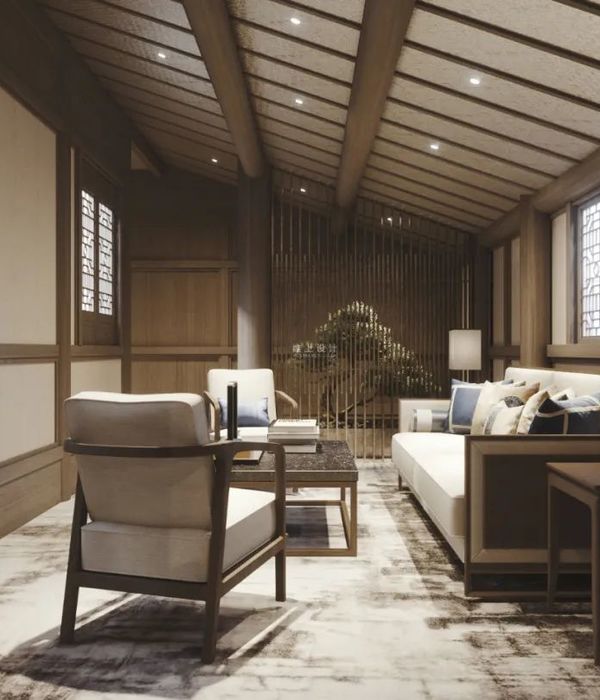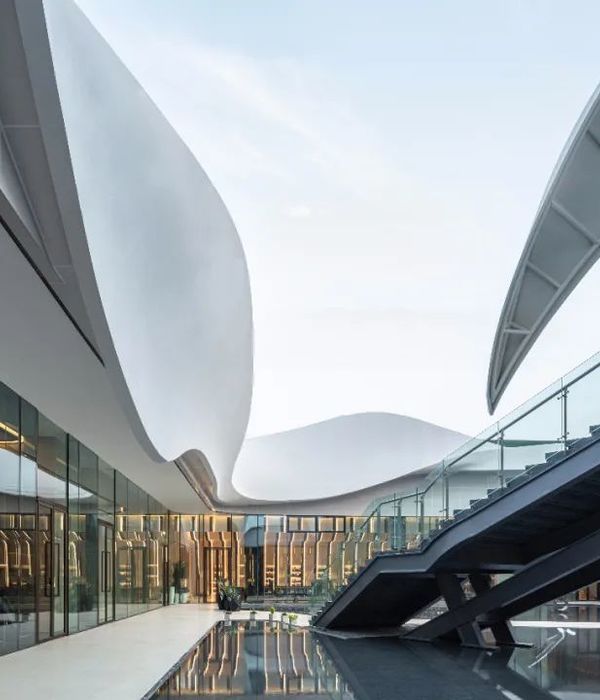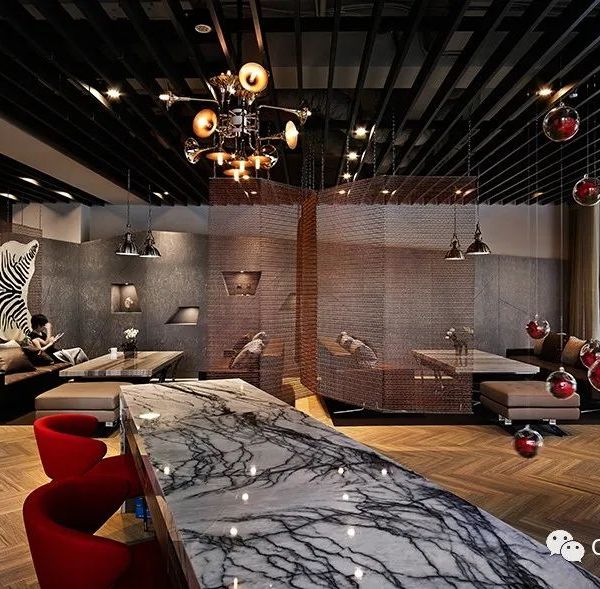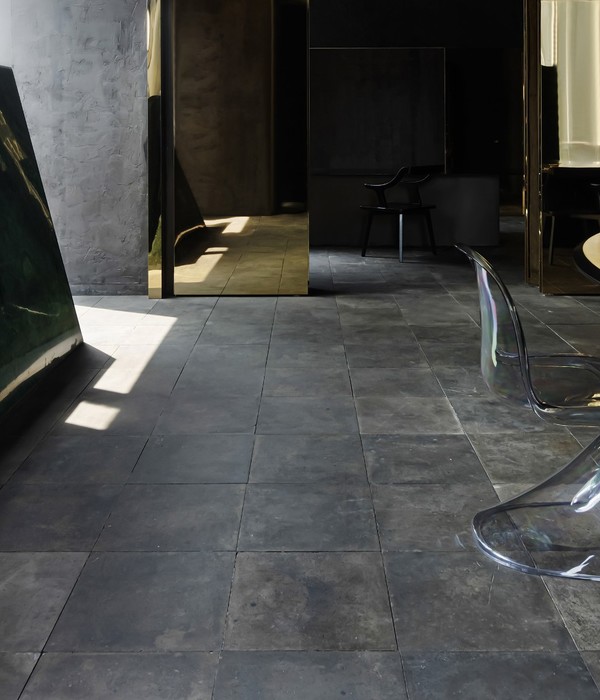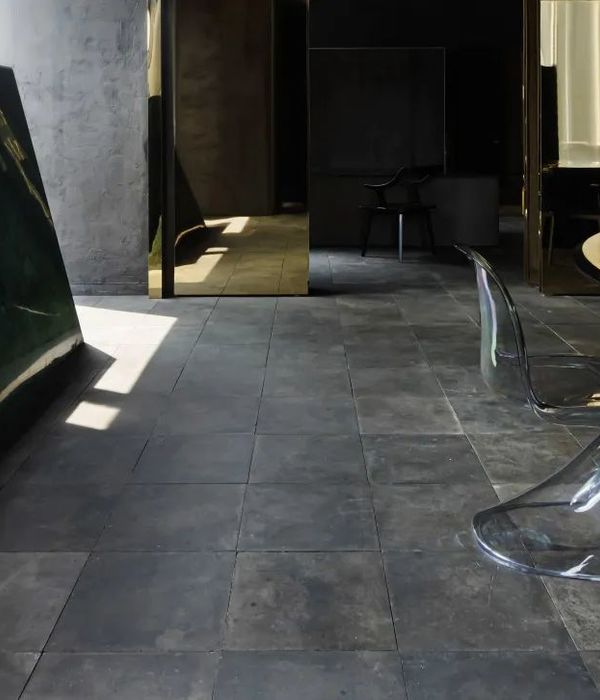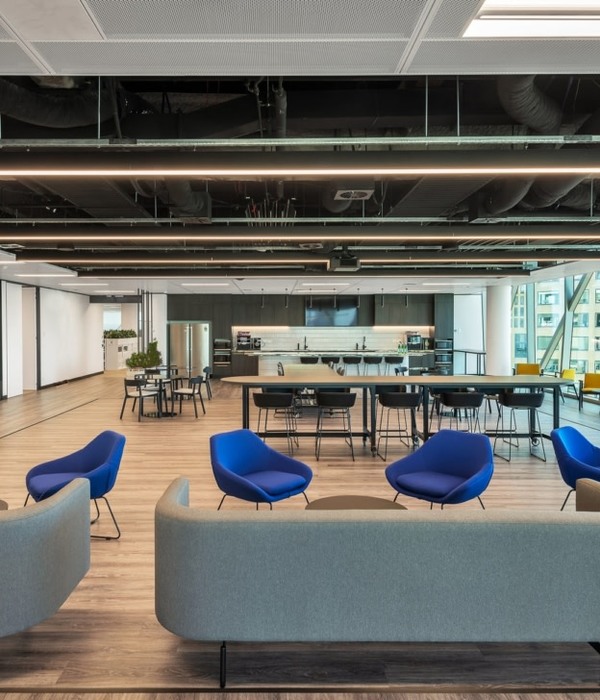绿色峡谷 | 香港湾仔老区的生态建筑设计
Appreciation towards Song Ran & Tian Qi for providing the following description:
在由世界高层都市建筑学会(CTBUH)举办的的2014 International Student Tall Building Design Competition竞赛中,重大建院宋然(大五,组长)、李梦郁(大五)、张倩(研究生)、侯成鑫同学(研究生)(指导:田琦)的作品“Green Valley In Hongkong”从来自全球建筑院校几百件参赛作品中脱颖而出,成为入选决赛的五团队中唯一的中国代表队。关于竞赛的更多资料点击
这里
。
In 2014 International Student Tall Building Design Competition held by CTBUH, “Green Valley In Hongkong” designed by Song Ran (undergraduate,team leader), Li Mengyu (undergraduate), Zhang Qian (graduate), Hou Chengxin (graduate)(Director: Tian Qi) from Faculty of Architecture and Urban Planning, Chongqing University stands out among the hundreds of proposals submitted by the architecture colleges from all over the world and wins the competition. It is the only Chinese team of the five finalists. For more information, please click
here
.
香港特区呈现出惊人的广袤青山与高密度城市二元分离的态势——其主要源于香港政府严控每年的土地供给开发量,以追求土地利益最大化。香港的许多富豪高居优雅静谧的青山绿林之间;而平常百姓则在水泥森林之中,生活空间急剧压缩,公共绿地少而狭小,频受空气粉尘、噪声、光污染等问题困扰。
我们的建筑场地即在湾仔老区一个青山和密城的交界之地。设计策略如下:
1.保证土地利益。主街商业界面之外,在“峡谷”开辟商业次街。
2.裙房覆土退台。与山地公园的退台结合,贯通街道与公园绿地,形成“绿色峡谷”。
3.塔楼垂直绿化。将平面公园垂直化引入城市,除了带给久居密城的居民赏心悦目的绿色景观,更有助于缓和周边的热岛效应。
4.结合覆土绿化和塔楼双层表皮等绿色技术的引入,强化绿色建筑的节水、节能效果。
我们希望大楼不仅是人类的乐园,也能成为植物、鸟类、昆虫等动物共享的乐园;大楼不仅是一座冷冰冰的地标,而能成为四季流转中,能自发新城代谢的景观生命体。

Hong Kong Island is showing us a dichotomy between vast green land and high-density urban area. The most important reason for this state lies in the high land-price policy that Hong Kong government takes——The government strictly limit the annual land supply, thereby to maximize the benefits of land for sale. In Hong Kong, many rich people are living in the green land forest, peacefully and gracefully. However, common people are living in the concrete forest. Their living space is dramatically compressed and the open green space around them is small and limited. People are suffering from problems such as dust, noise, air and light pollution .
The site of our building is located in the old Wan chai area of Hong Kong which is a land of the junction of green land and the dense city.And there are design strategies of our building.
1,To ensure the value of the land. Besides the commercial interface to the main road, we create a secondary commercial street in the valley.
2,Soil-covered strategy for podium.
We combine podium’s soil covered terrace with high land park, which forms the green valley, letting the citizens enjoy the view of the park and easily reach it while going through the lengthened secondary commercial street .
3,Vertical greening strategy for tower.
We directly introduce the forest into the city, not only providing the crowd-city residents with pleasing green landscape, but also help ease the surrounding heat island effect.
4,To strengthen the sustainability of our building.
Besides land-saving mentioned above,we try to make our building more water-saving and energy-saving with the introduce of relevant soil-covered technology and double-skin technology.
We hope that the building will not only be a paradise for human beings, but for plants, birds, insects and other animals to share; and that the building will not only be a cold landmark, but to become a living landscape organism, which can metabolize spontaneously with the changing of seasons.
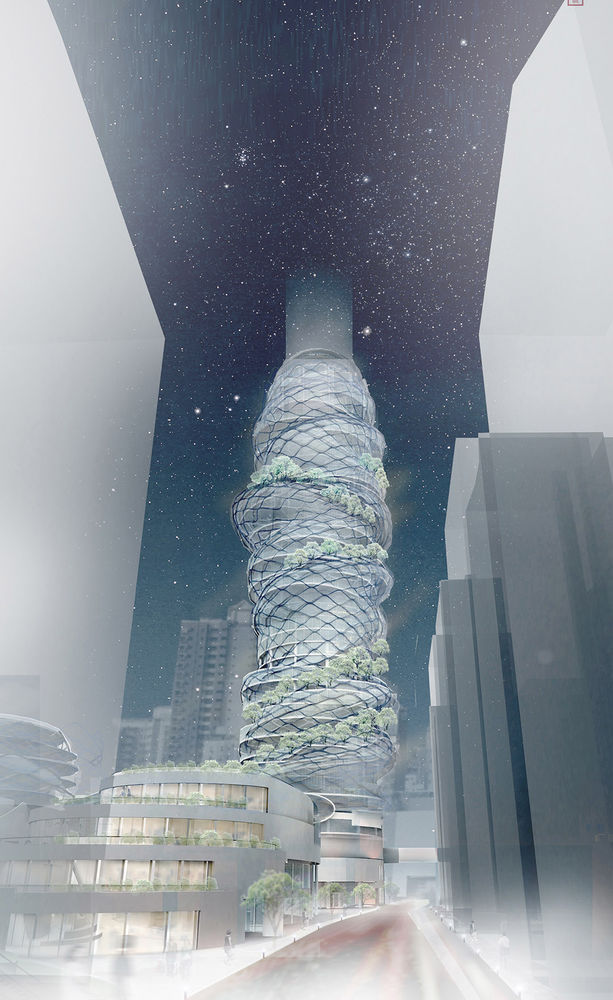
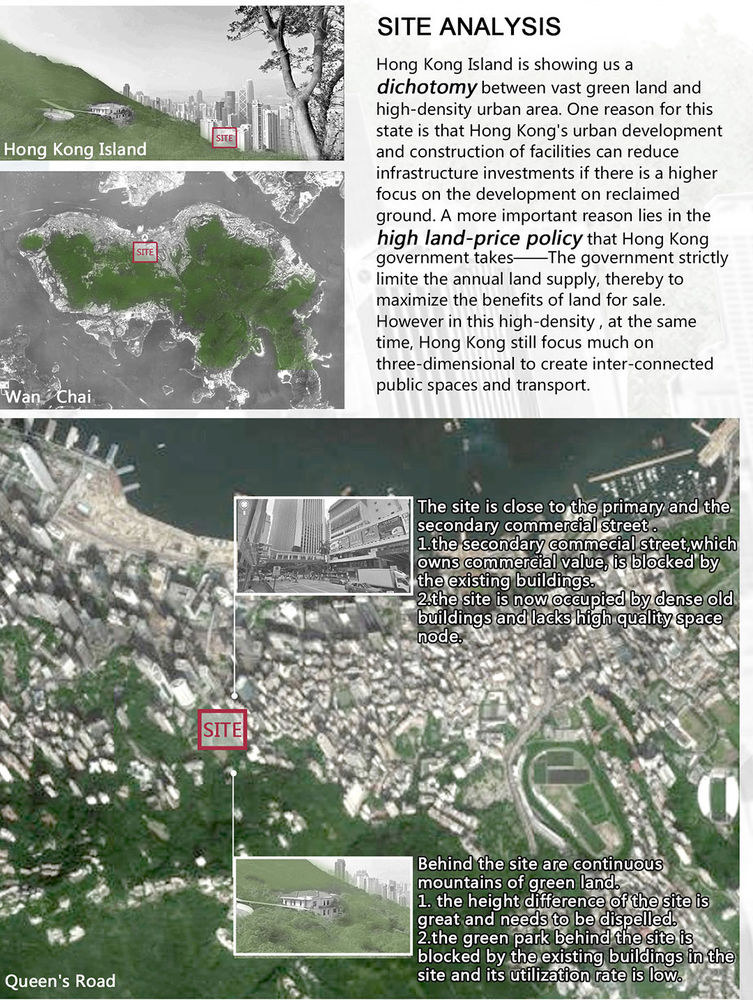
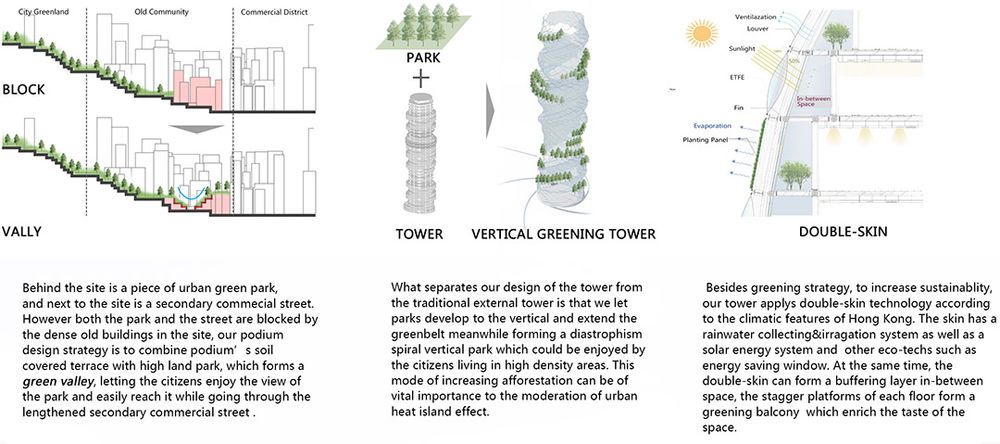
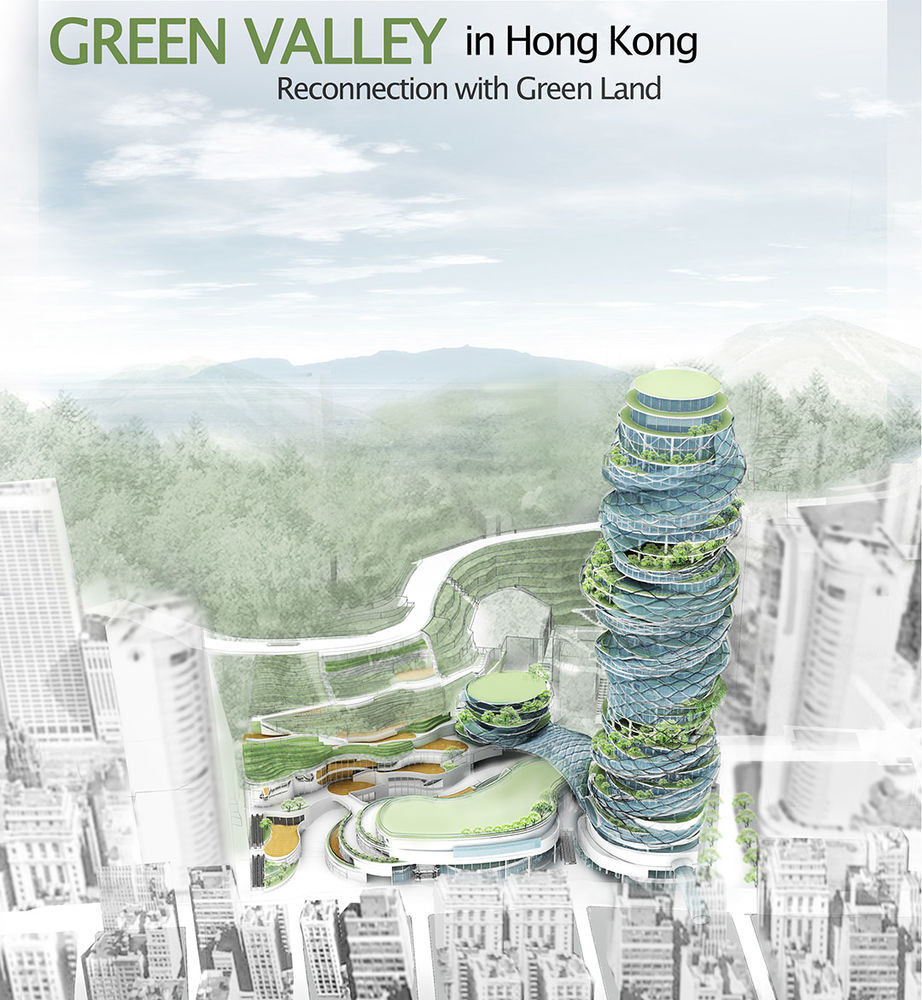
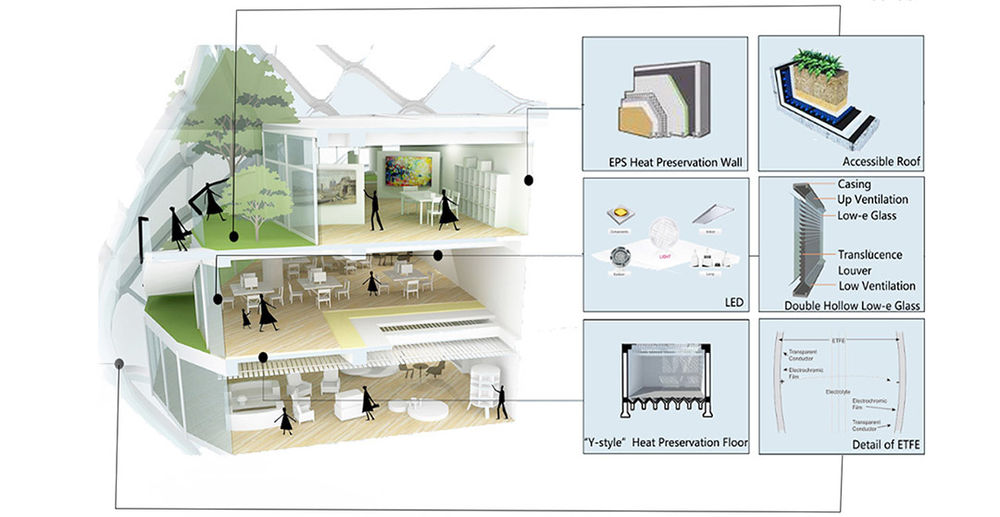
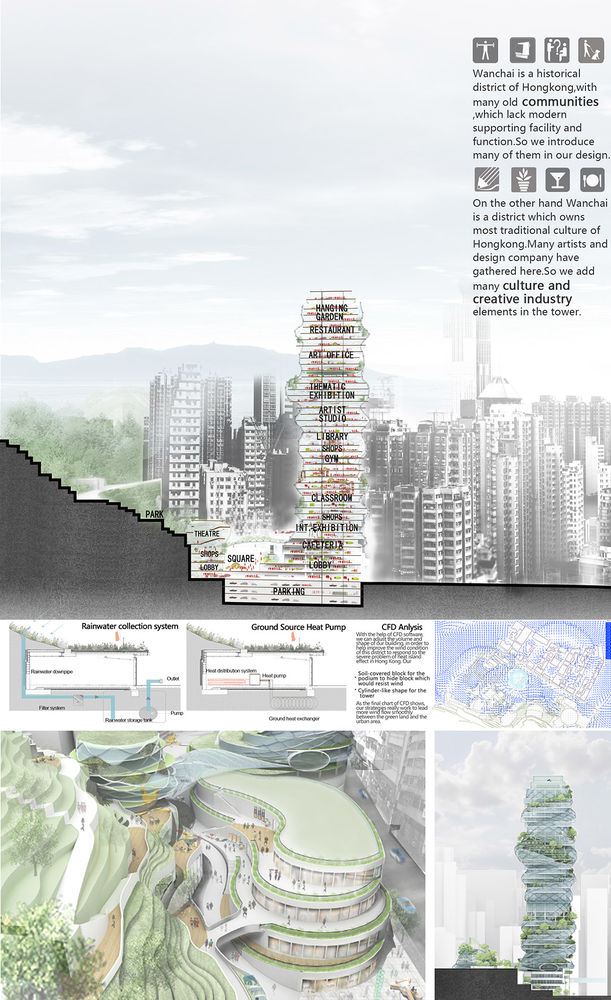
更多请至:



