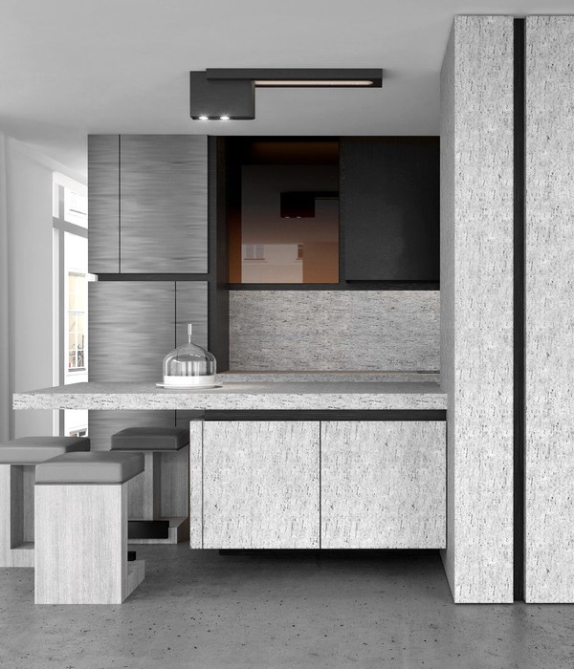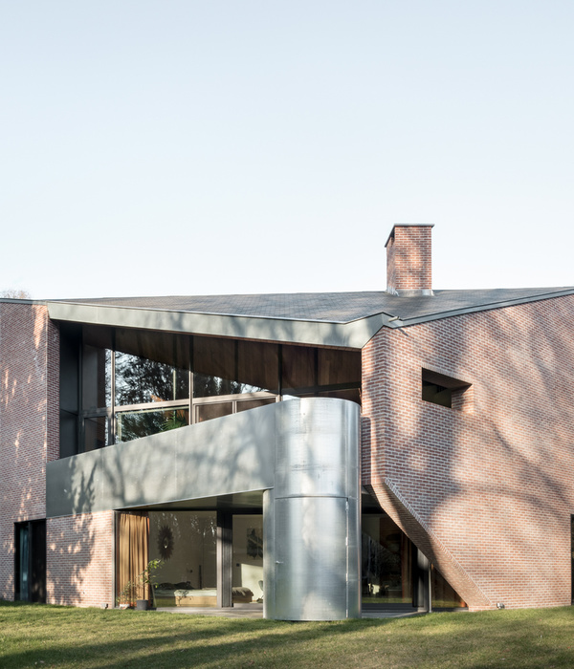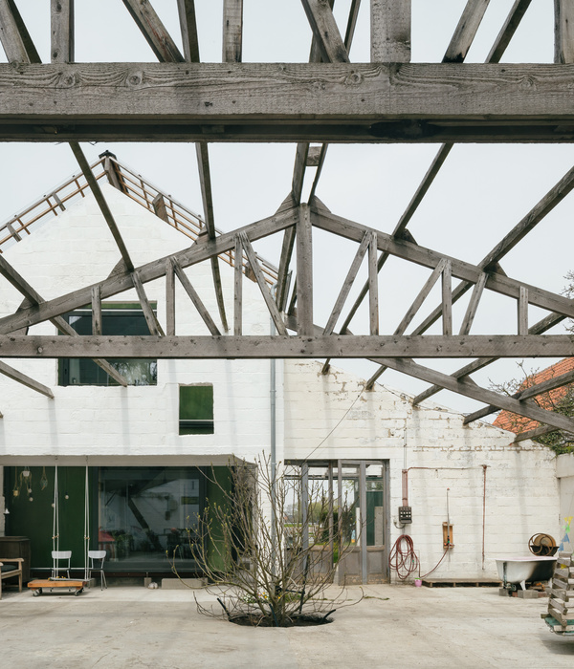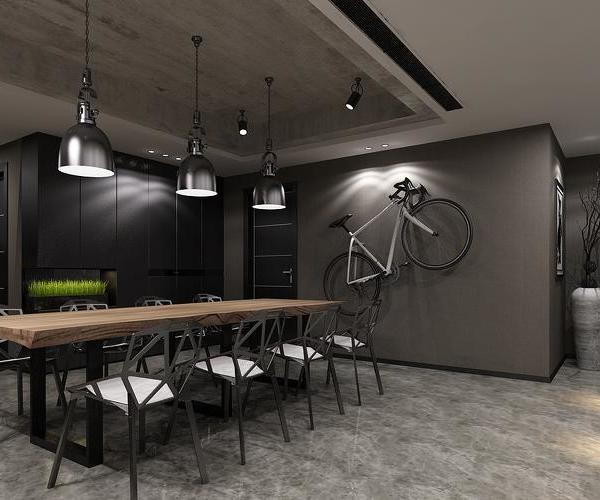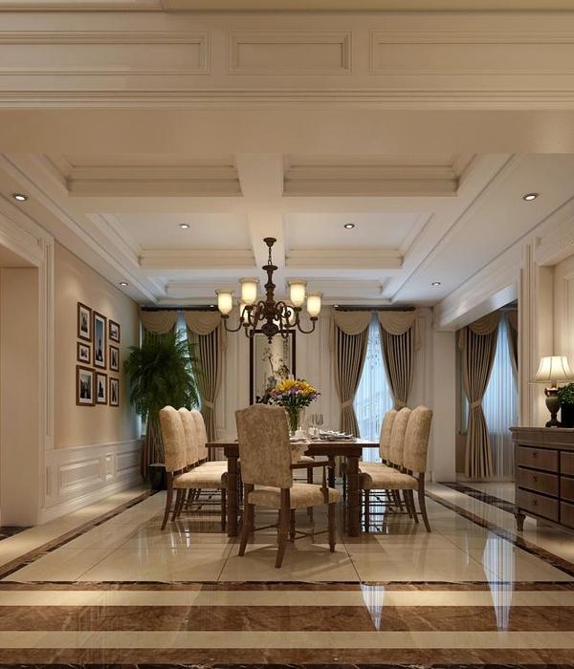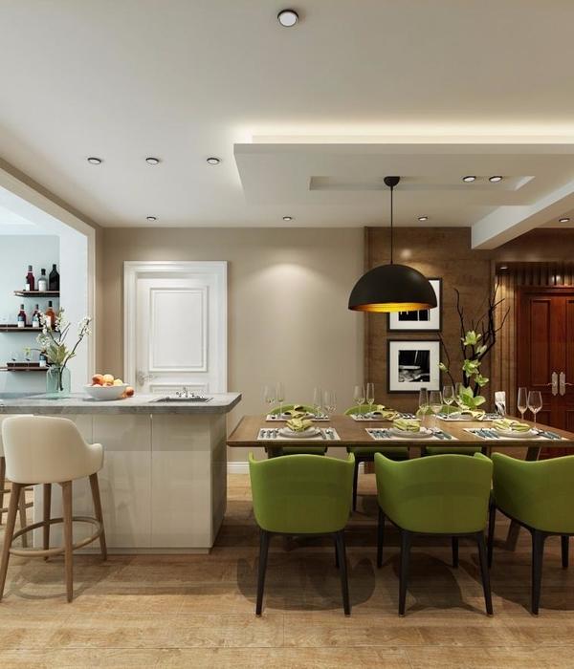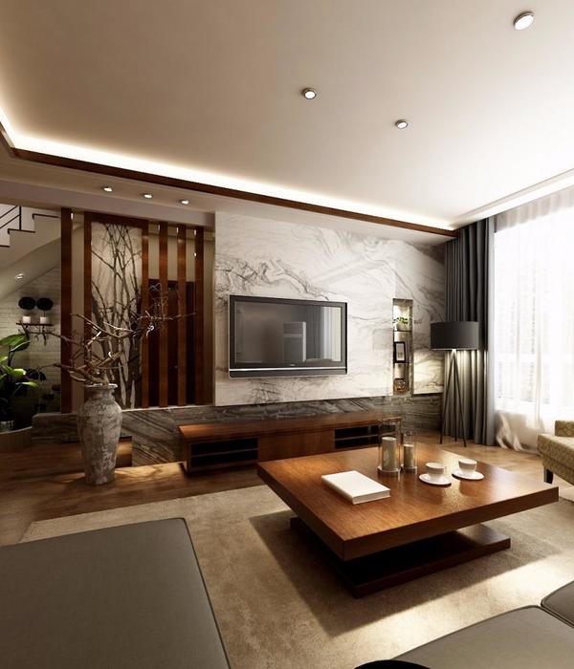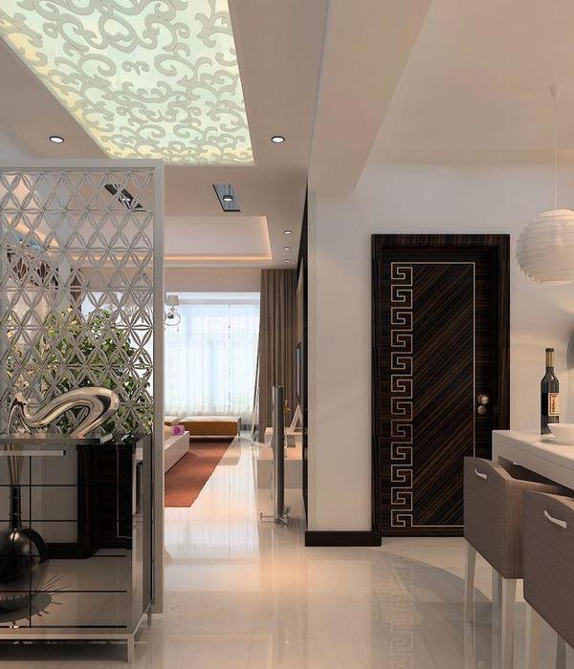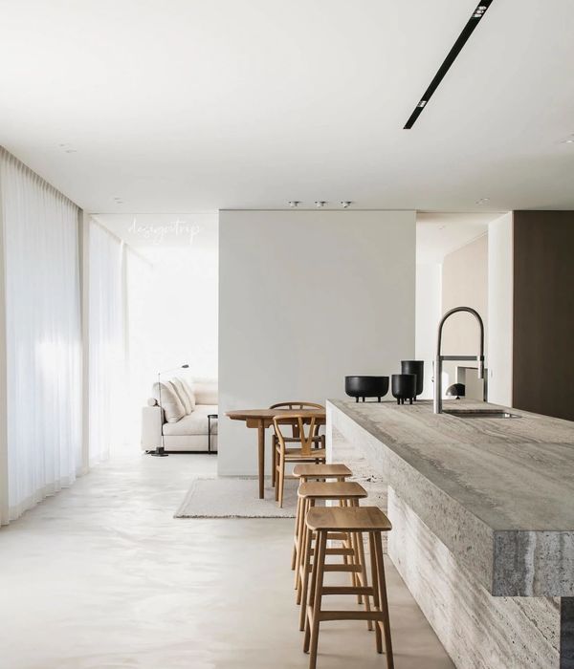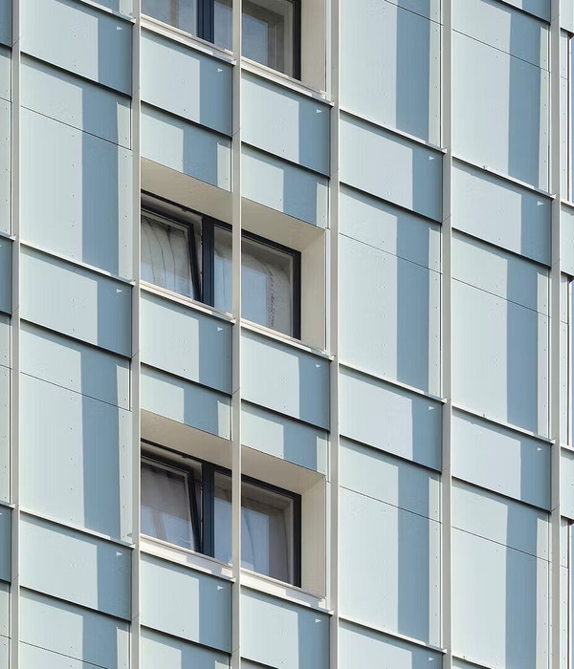Villa dall’Ava
The client wanted a glass house with a swimming pool on the roof and two separate apartments – one for themselves and the other for the daughter. They also wanted a panoramic view, from their swimming pool, of the surrounding landscape and the city of Paris. This ‘dream home’ was designed by OMA in 1991 and is situated on a hill which slopes steeply toward the Seine, the Bois de Boulogne and the city of Paris, in the residential area of Saint Cloud.
Photography by © Hans Werlemann, Designed byOMA
OMA’s description for the villa is, “the site is like a big room, with a boundary made of greenery, garden walls and slopes. It is composed of three parts along the east-west axis: a sloping garden which extends the length of the site, the main volume of the villa, the street level garage paved in asphalt with access in a cavity”.
The villa rises over a shed concrete wall from the level of entry to a roof deck perched three stories above. Broad glass windows splash the concrete wall at garden level making the living spaces fully wrapped in glass. The barrier between interior and exterior is penetrable through the walls that slide to open fully onto the garden.
Photography by © Hans Werlemann, Designed byOMA
Even that the perimeter of the villa is almost glass at ground level, it is not fully transparent. The south facade is made of transparent and sandblasted glass, showing a portion of the living room from view while allowing the passage of light. A minimalist kitchen is unseen from the exterior, hiding a translucent wall inside the living space. A thickened partition of plywood obfuscate the living space from the exterior across north facade. A part of the circulation’s elements, which are found in the space between the plywood wall and glass facade, are notable from the outside.
Photography by © Hans Werlemann, Designed byOMA
“The house is conceived as a glass pavilion containing living and dining areas, with two hovering, perpendicular apartments shifted in opposite directions to exploit the view. They are joined by the swimming pool which rests on the concrete structure encased by the glass pavilion“, OMA states.
Project Information: Architect : OMA Location : Paris, France Project Year : 1984-199 Project Area : 1350.0 square meters Client : Mr. and Mrs. Boudet Design Team : Rem Koolhaas, Xaveer de Geyter, Jeroen Thomas Site Supervisor : Loïc Richalet Interior Consultant : Petra Blaisse Engineer : Marc Mimram General Contractor : Entreprise Mare, Paris
Photography by © Hans Werlemann, Designed byOMA
Photography by © Hans Werlemann, Designed byOMA
Photography by © Hans Werlemann, Designed byOMA
Photography by © Hans Werlemann, Designed byOMA
Photography by © Hans Werlemann, Designed byOMA
Photography by © Hans Werlemann, Designed byOMA
Photography by © Hans Werlemann, Designed byOMA
Photography by © Hans Werlemann, Designed byOMA
Photography by © Hans Werlemann, Designed byOMA
Photography by © Hans Werlemann, Designed byOMA
Photography by © Hans Werlemann, Designed byOMA
Garden Level Plan © OMA
Section © OMA
Section © OMA
Section © OMA
Section © OMA
Section © OMA
Roof Plan © OMA
Garden Level Plan © OMA
East and West Elevations © OMA
First Floor Plan © OMA
{{item.text_origin}}

