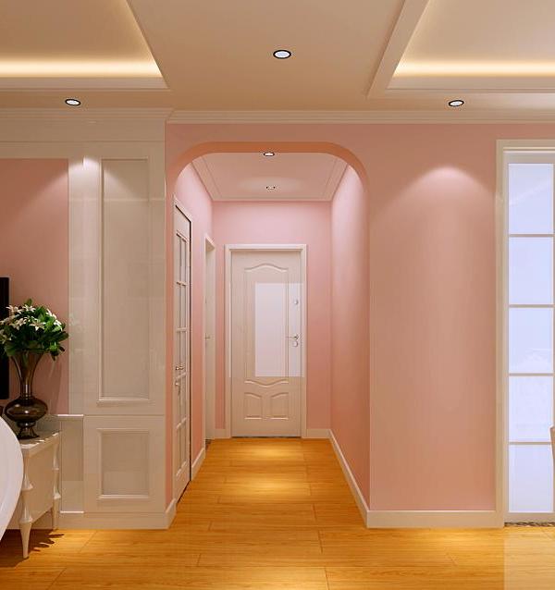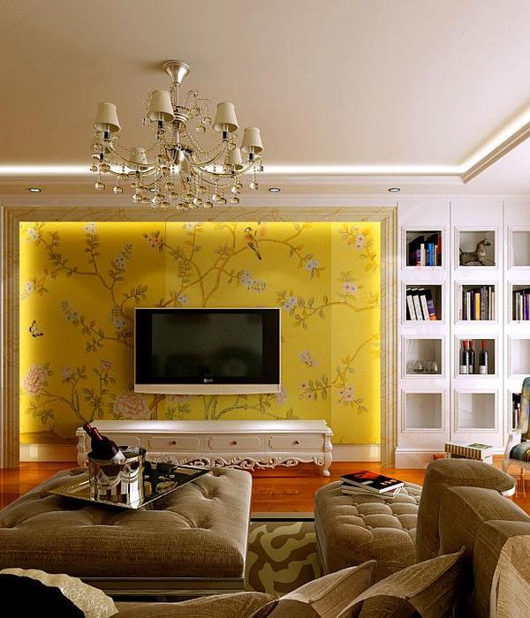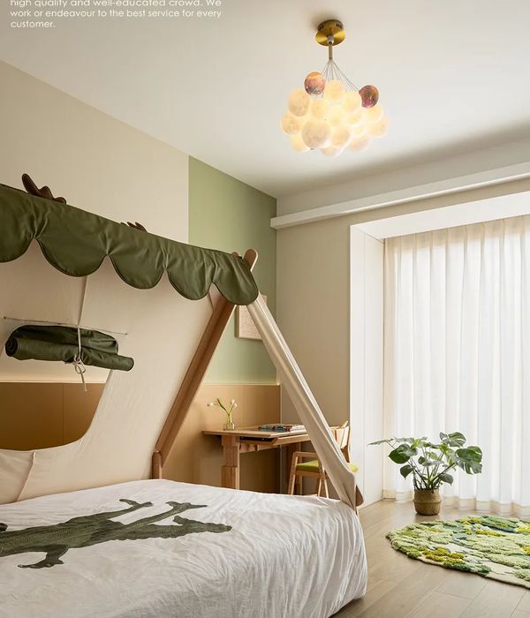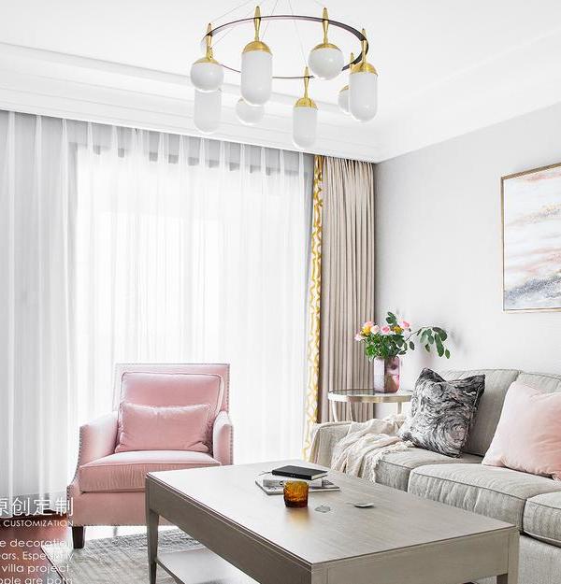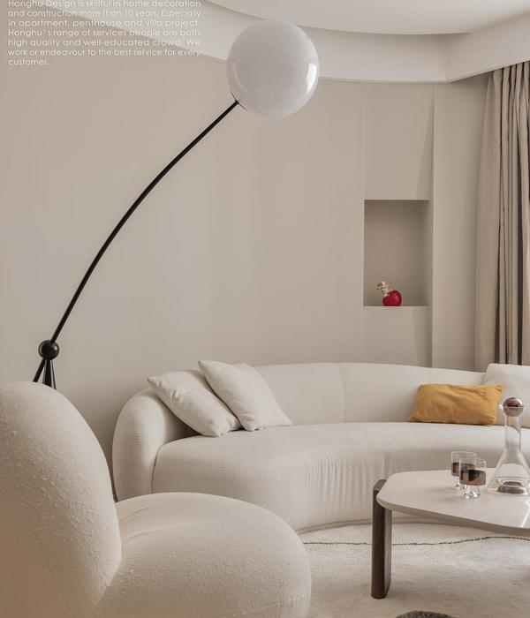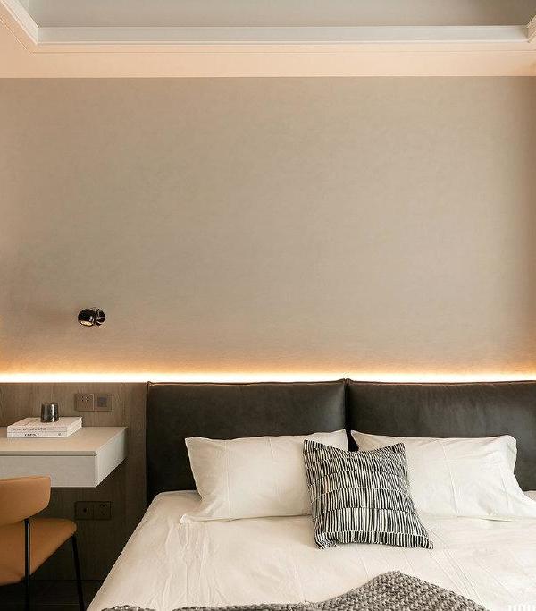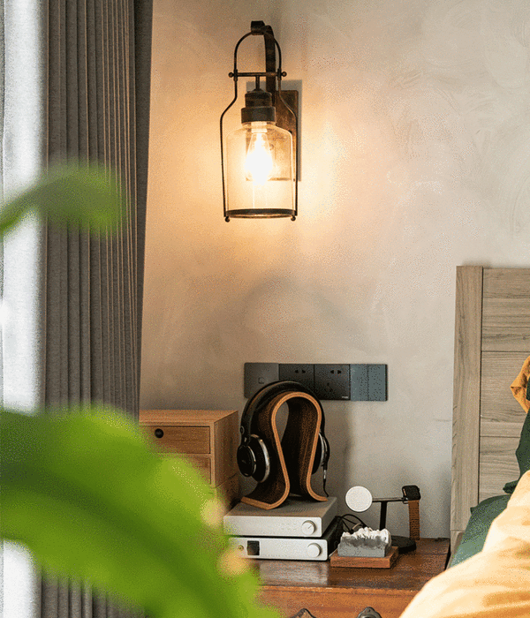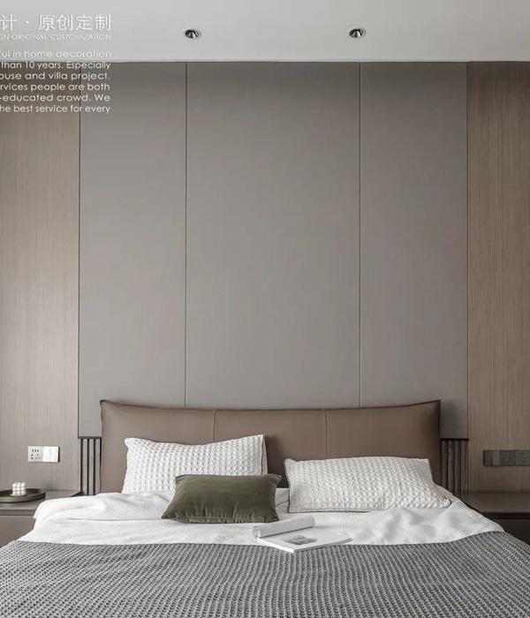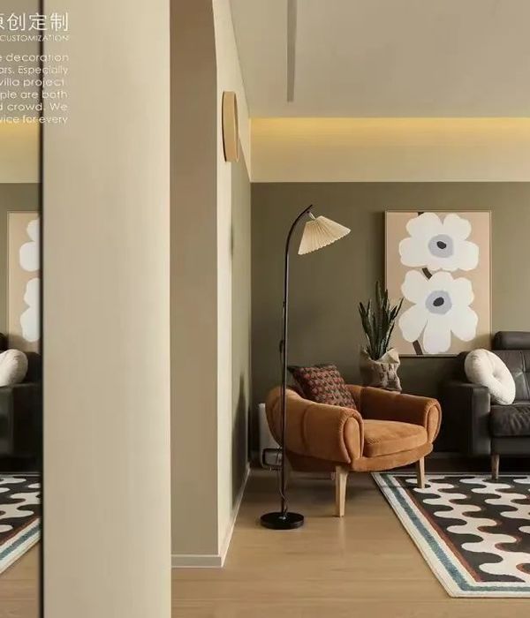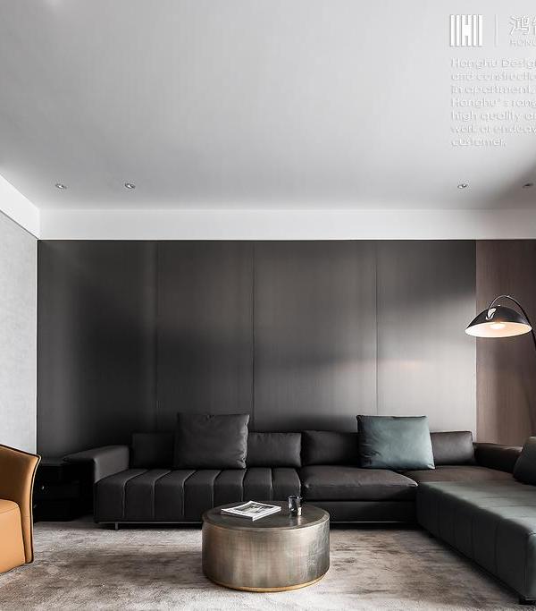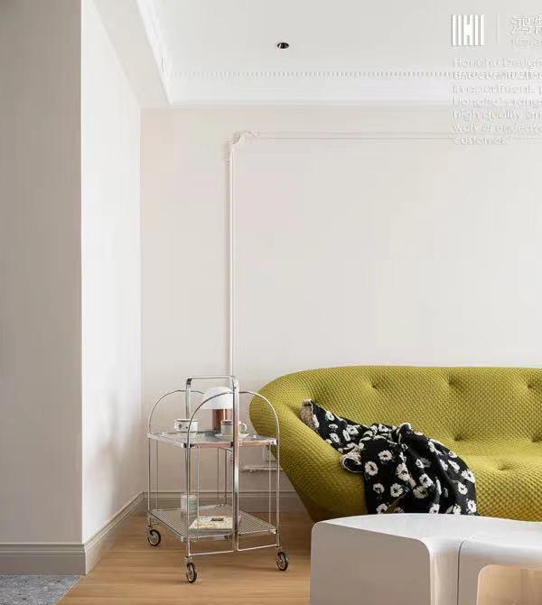- 设计方:JSa
- 位置:墨西哥
- 分类:居住建筑
- 规模:3,625平方米
- 主要特色:双层门面,白色混凝土,玻璃,松木,中央庭院,轻型桥
- 摄影师:Jsa
- 项目建筑师:Julio Marce,Romelia Hernandez
- 结构工程师:HM,Asc. Hector Margain
- 工程师:PR Proyectos Juan Pablo Rodriguez
- 建筑公司:EDISA,Alfonso Rodríguez,Roberto Ramirez
- 图片:32张
169 Amsterdam
设计方:JSa
位置:墨西哥
分类:居住建筑
内容:实景照片
项目建筑师:Julio Marce, Romelia Hernandez
结构工程师:HM / Asc. Hector Margain
设计团队:Javier Sanchez, Juan Reyes, Aisha Ballesteros, Ingrid Ramos
工程师:PR Proyectos Juan Pablo Rodriguez
建筑公司:EDISA, Alfonso Rodríguez, Roberto Ramirez
项目规模:3,625平方米
图片:32张
摄影师:Jsa
这是由Jsa设计的阿姆斯特丹169号住宅楼。项目位于文物保护区的一块长方形地块里,用地面积为564平方米。该建筑共5层,提供15所不同大小的公寓,地下两层为停车库。面向着阿姆斯特丹街道的双层门面是它的主要特色,由白色混凝土、玻璃和松木搭配而成。中央庭院将建筑平面划分为两个区域,这两个区域是通过轻型桥形成联系。
译者: 艾比
169 Amsterdam is developed within a rectangular plot of 564 m2, in a heritage conservation area.It consists of 15 apartments of different sizes on 5 levels, and two basement parking levels.Its main characteristics are its double facades, made of white concrete, glass and pine, where terraces that face Amsterdam street are located.The layout is designed in two sections separated by a central courtyard, where communication between them is through light bridges.
阿姆斯特丹169号住宅楼外观图
阿姆斯特丹169号住宅楼门口图
阿姆斯特丹169号住宅楼外部墙体细节图
阿姆斯特丹169号住宅楼外部局部图
阿姆斯特丹169号住宅楼
阿姆斯特丹169号住宅楼截面图
阿姆斯特丹169号住宅楼底层平面图
阿姆斯特丹169号住宅楼二层平面图
阿姆斯特丹169号住宅楼三层平面图
阿姆斯特丹169号住宅楼四层平面图
阿姆斯特丹169号住宅楼五层平面图
阿姆斯特丹169号住宅楼六层平面图
{{item.text_origin}}


