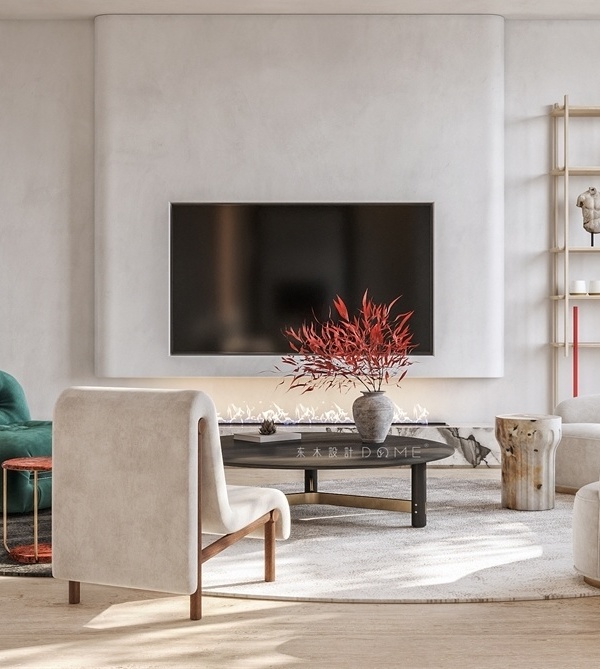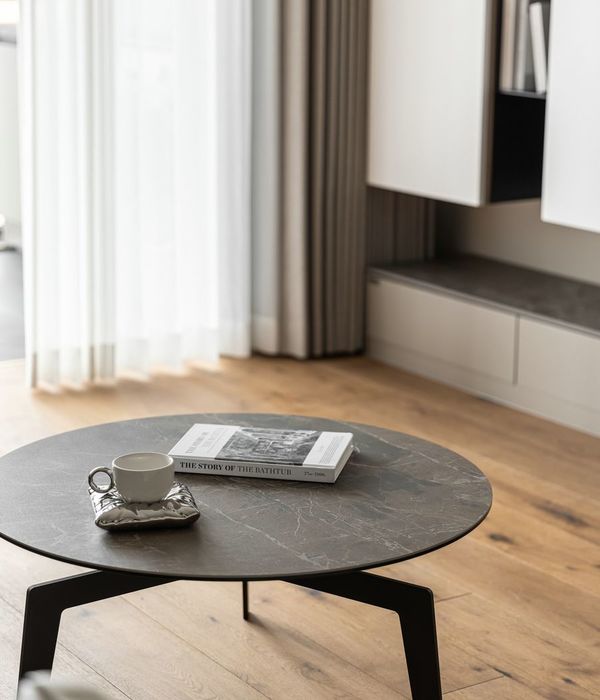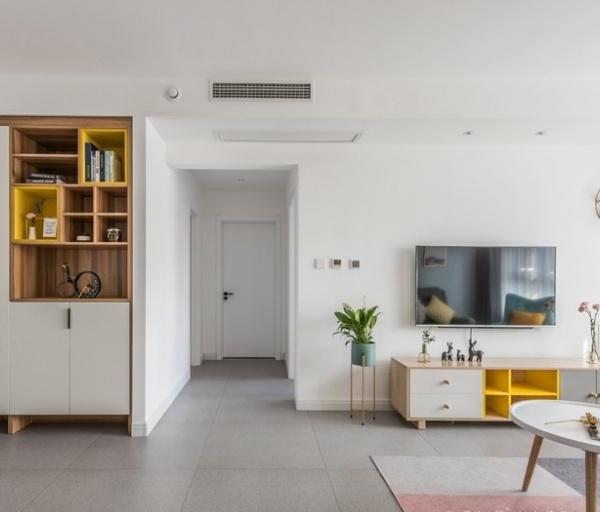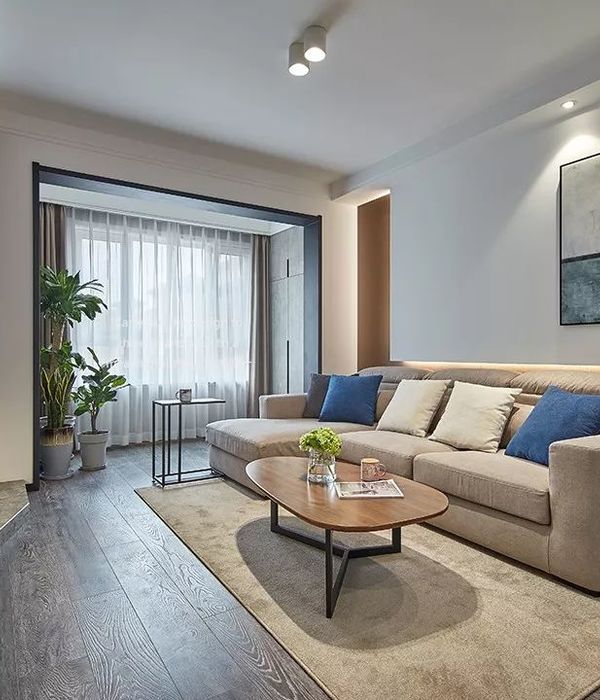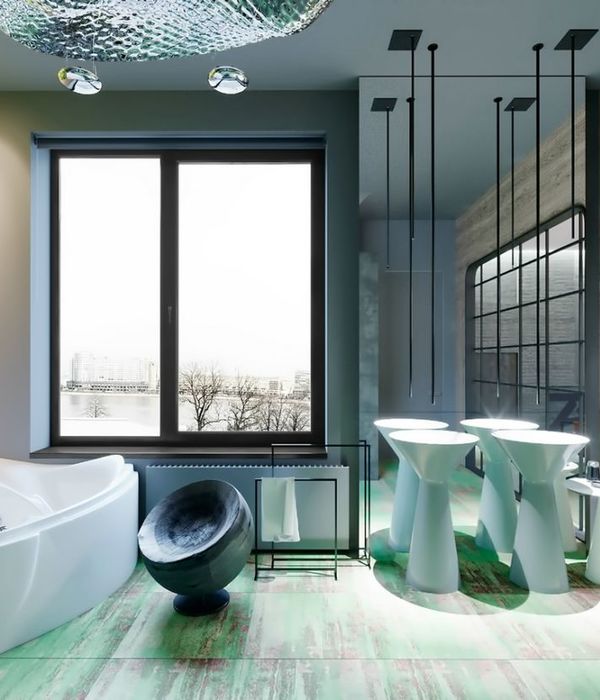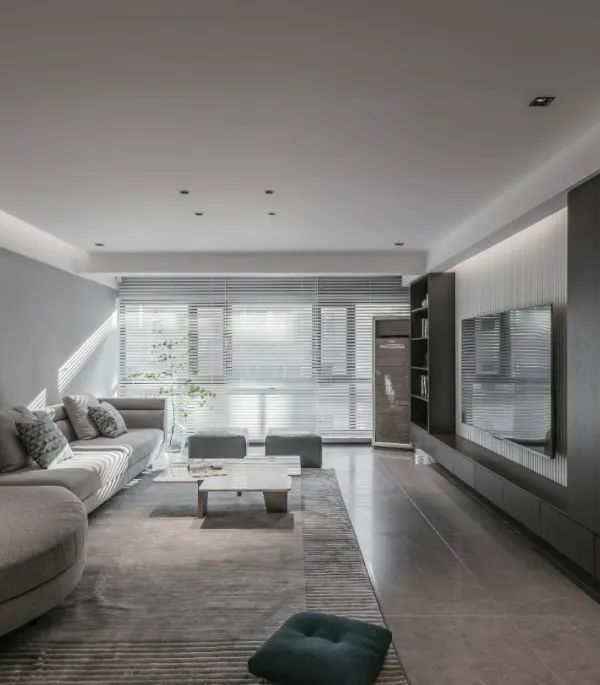花园公寓位于一栋1930年代的大楼中,需要通过改造对房屋进行重大的结构维修。建筑师不仅要考虑不寻常的布局、裸露的基础墙和大型结构柱,还要应对被地基包围的半地下复杂环境。原有公寓仿佛沉入地下,接收到的自然光十分有限,改造旨在赋予这个不起眼的空间更多光线、趣味与功能。
Located in a 1930s building, this garden-level apartment needed major structural repairs. Its odd layout and challenging features of exposed foundation walls and large structural columns were further complicated by being partially submerged below grade and hemmed in by foundations. This gave the apartment a subterranean feel that only allowed for brief moments of natural daylight. The renovation aimed to introduce more lightness, joy, and purpose into this unremarkable space.
▼住宅入口
the entrance
新公寓采用灵活的靶向设计,旨在以简单的材料打造精心布局的空间,提升住户的生活品质。设计广泛地使用定制产品与本地制造的木制品,通过折叠门、旋转门、旋转台、弹簧设施和不同收纳柜构成了一系列高质量的微家具元件,以适应不断变化的用户的需求。
The new apartment uses a flexible targeted design, elevates simple materials, and carefully-proportioned spaces to raise the residents’ quality of life. Extensive custom, locally-built millwork such as folding and pivoting doors, a rotating table, counter-balanced spring mechanisms, and multiple forms of storage make up a series of high-quality micro-elements that can adapt to the needs of its changing users.
▼公寓入口
entrance of the apartment
精致的白色搭配和橡木镶板在家中营造出明亮、温暖和舒适的感觉。白漆、织物、水磨石、石材、哑光漆和金属面板在白色背景中创造出不同纹理。设计将木镶板的加工尽可能控制在最少,仅用油来保护和增强纹理。创造性的照明策略提供了额外的微调节,赋予空间更加实用和愉快的氛围。
A refined palette of white materials and white oak panelling create a sense of brightness, warmth, and comfort in the home. White lacquer, fabric, terrazzo, stone, matte paint, and metal panels were all used to create a variety of textures within the white palette. The wood panelling is finished as minimally as possible, using only oil to enhance grain and protection. Creative lighting strategies work as additional micro-gestures to make the space feel more functional and pleasurable.
▼折叠家具
flexible furnitures
▼看向厨房区
view of the kitchen
为突破公寓原有空间的限制,一堵分隔墙将卧室与起居空间清晰地划分开来。这个理想的一居室项目中设置了公共生活区、用餐和工作区、厨房、私人卧室、浴室,甚至客房等一系列空间。此外,定制木工提供的灵活、可拓展的存储空间在 65平方米的空间内引入了七种功能。
To address the limitations of the apartment’s original spaces, a partition wall clearly divides a bedroom from the living space. As a result, the unit is outfitted with the ideal one-bedroom program, featuring public living space, dining and working areas, a kitchen, a private bedroom, a bathroom, and even guest quarters. In addition, the adaptability and enhanced storage spaces introduced through the custom millwork allow for seven functions to be encompassed in 700 square feet.
▼看向多功能区
view of the multifunctional area
住宅的入口是一条布满植物的通道,与当地环境相得益彰,并能够使居民免受城市喧嚣的侵扰。与纽约传统的普通空箱公寓相比,项目中的每个元素兼具永久性和特殊性。它们共同营造出宁静的氛围,并最大限度地发挥出每件物品和每处空间的功能。项目的建筑师马丁霍普介绍道:“纽约的大多数公寓设计陈旧且糟糕,无法满足当今工作与生活平衡的状态。我们开发出的设计原型,旨在为住户提供体面、愉悦、功能丰富的空间。”
The home’s entrance, a green planted accessway, works well within the local context and progressively shields the resident from the city’s sensory overload. In contrast to conventional generic, empty-box apartments in New York City, there is permanence and specificity to each element. Together, they communicate tranquillity and maximize the functionality of every item and every space. “Most apartments in New York are badly-designed, banal, and don’t reflect today’s work/life balance,” says Martin Hopp. “We developed a design prototype that provides dignity, pleasure, and enhanced functionality.”
▼卧室
view of the bedroom
▼卫生间
view of the bathroom
▼轴测图
axonometric
▼平面图
plan
▼立面图
elevations
Project Architect: Martin Hopp Architect PLLC
Project Contractor: Manuka DB and Bonomo & Sons
Project Area: 720 SF
{{item.text_origin}}



