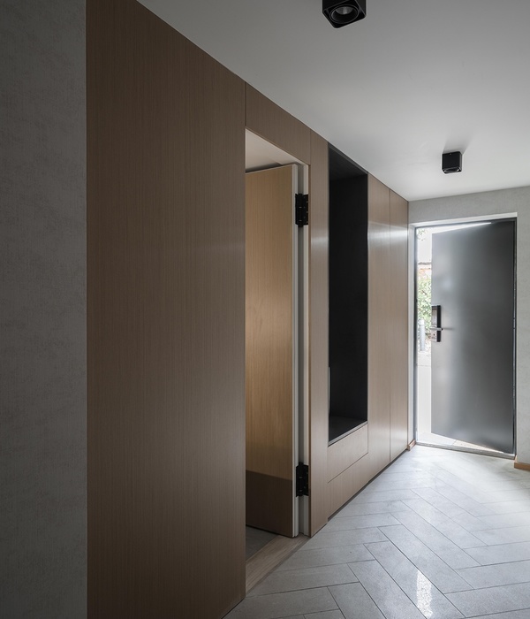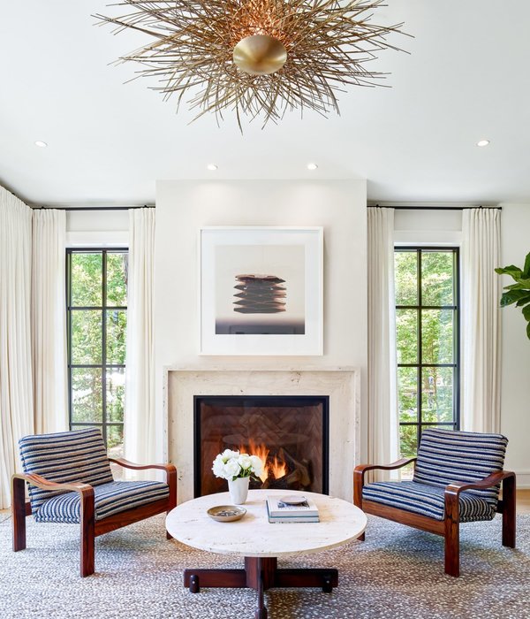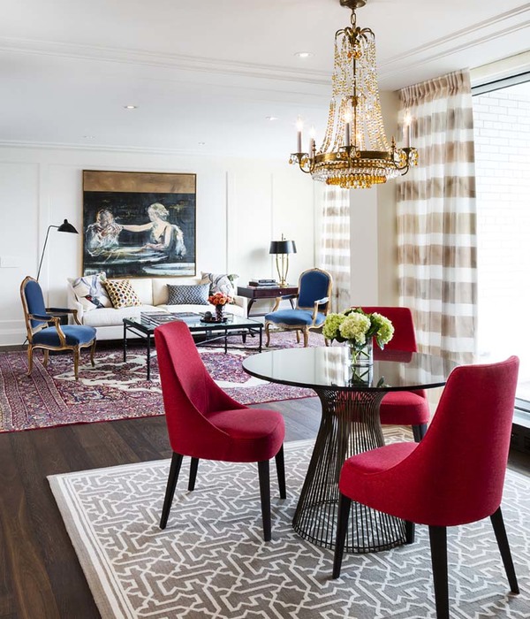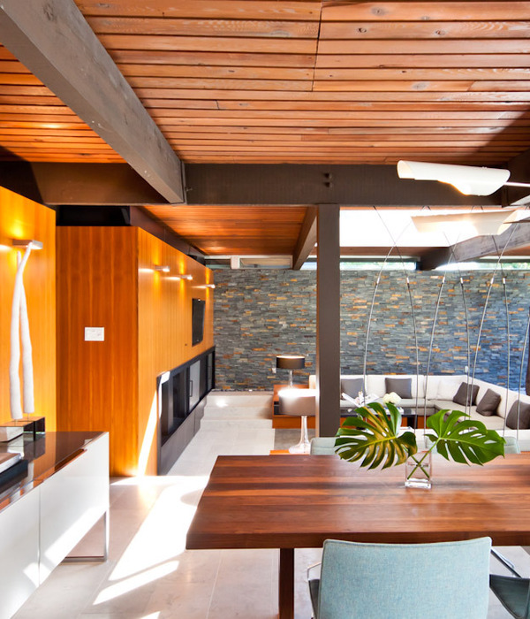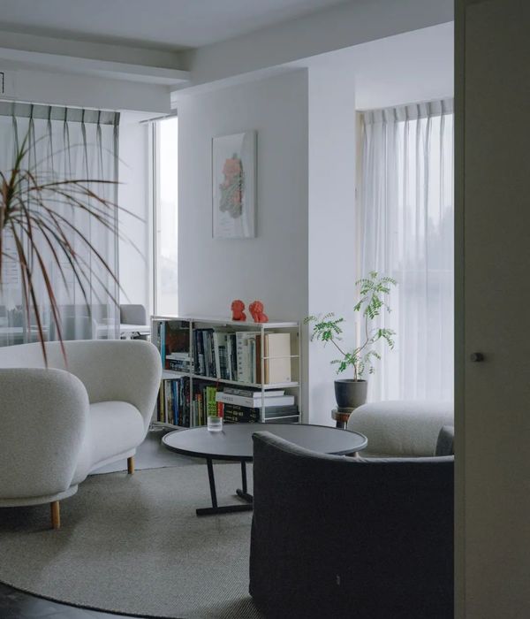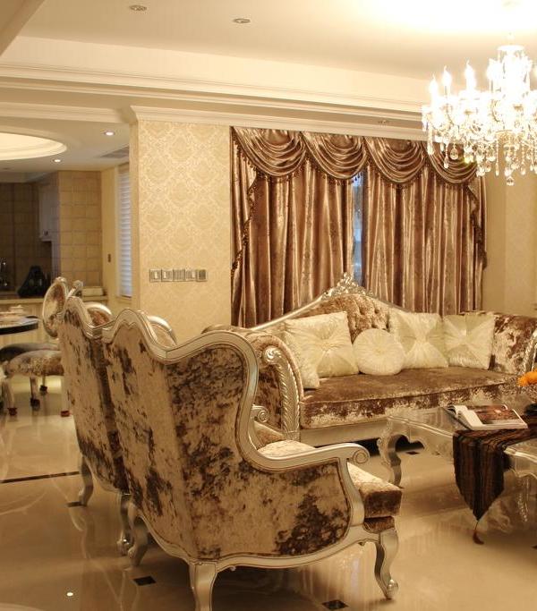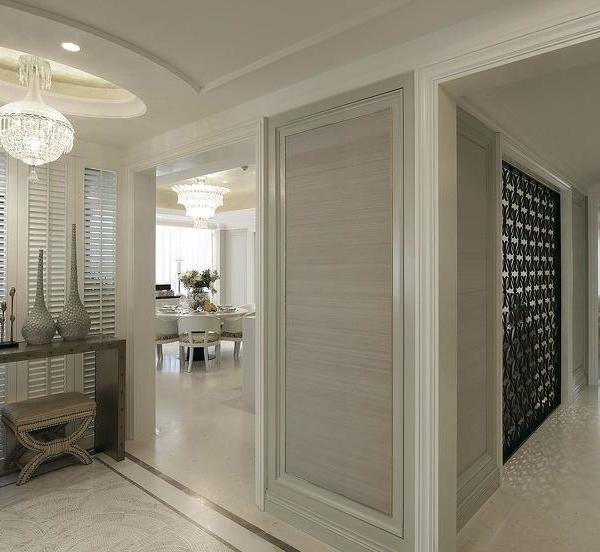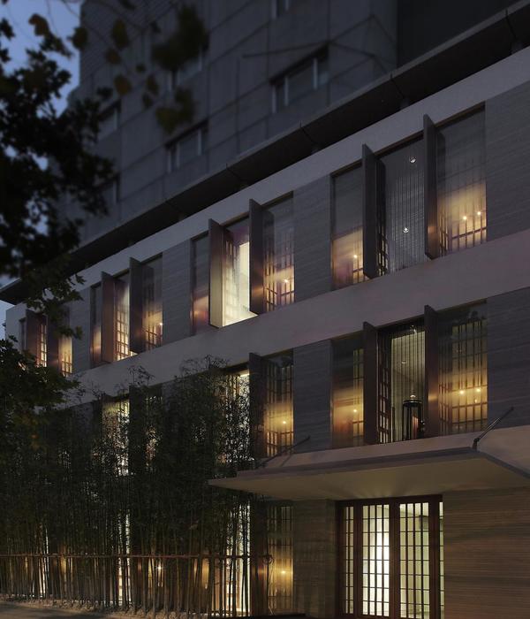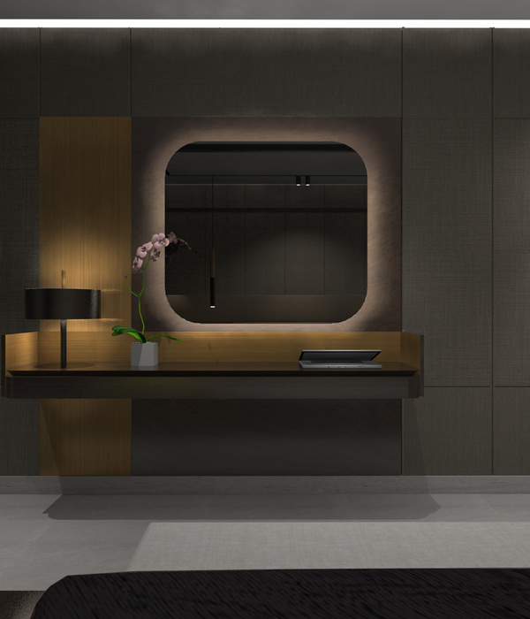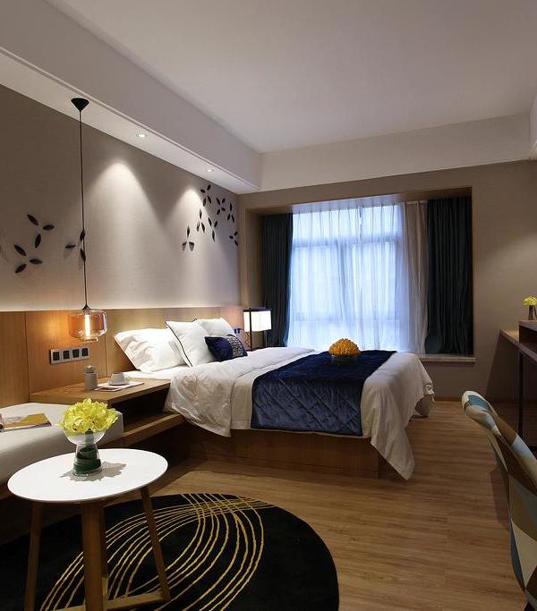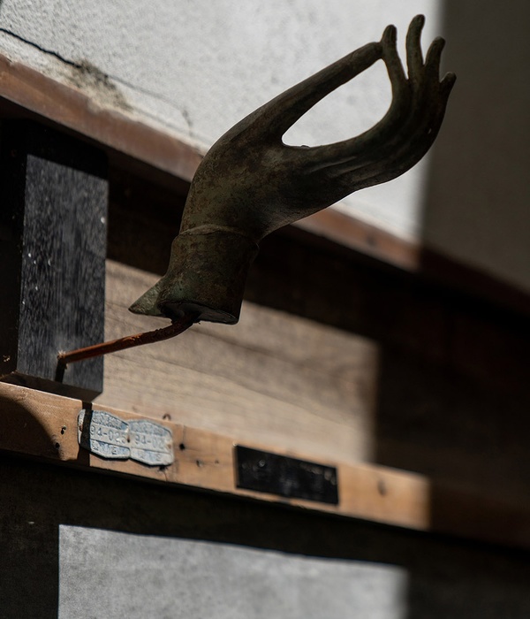© Francisco Nogueira
弗朗西斯科·诺盖拉
架构师提供的文本描述。里斯本卡塞拉斯社区建于1949年,由建筑师安东尼奥·库托·马丁斯(Antonio Couto Martins)设计。有了一个规则和正交的组织,这个社区的特点是它的城市结构适应一些预先存在的元素,如教会,作为其主轴的参考。
Text description provided by the architects. The neighborhood of Caselas, Lisbon, was built in 1949 and designed by architect Antonio Couto Martins. With a regular and orthogonal organization this neighborhood is characterized by the adaptation of its urban fabric to some pre-existing elements, such as the Church, which served as a reference to its main axes.
这个位置,位于孟山都公园的边缘,给了它一个非常独特和平静的氛围,典型的村庄启发了它的设计。
The location, on the edge of Parque Florestal de Monsanto, gives it a very unique and calm atmosphere typical of the villages that inspired its design.
它是一个低收入的联排住宅社区,由有两个小楼层的建筑物组成,在那里保持了一般的形态特征。
It is a low income neighborhood of townhouses composed of areas with buildings with two small floors that where the general morphological characteristics have been maintained.
© Francisco Nogueira
弗朗西斯科·诺盖拉
该项目旨在使现有建筑适应日常需要,主要挑战是使这些房屋的特色空间适应当代经验。
This project seeks to adapt the existing building to the daily needs and the main challenge is the adaptation of very small spaces, characteristic of these houses, to the contemporary experience.
© Francisco Nogueira
弗朗西斯科·诺盖拉
尊重建筑物的形态,干预是两卷的战略补充。朝南,一层狭小的建筑把不同时代的建筑带到了前面的街道。在背面,一本三层楼的书试图满足程序的主要需求,为房子的使用创造足够的空间。
Respecting the morphology of the building the intervention is a strategic addition of two volumes. Facing south, the narrow volume of one storey takes the various eras of construction to the front street. On the back a volume of three storeys seeks to address the main needs of the program creating spaces with adequate dimensions to the use of the house.
© Francisco Nogueira
弗朗西斯科·诺盖拉
该项目将住宅分布在三层适中的空间上,试图从外部探索这种邻里存在的乡村生活的特点。空间的组织和分配基于隐私以及与花园和住宅的社会空间的关系。
Distributing the house on three storeys of modest dimensions the project seeks to explore in the outside the characteristics of rural life present in this kind of neighborhood. The organization and distribution of spaces was based on privacy and relationship to the garden and to the social spaces of the house.
© Francisco Nogueira
弗朗西斯科·诺盖拉
在地下室,我们可以找到一个社交浴室,洗衣房和一个办公室/客厅打开一个露台。楼上有卧室和浴室。在一楼的入口处,我们可以找到客厅,餐厅和厨房,都在一个宽敞的生活与外部关系很强。
In the basement floor we can find a social bathroom, laundry room and an office/living room open to a patio. Upstairs there are bedrooms and a bathroom. On the ground floor of house entrance, we can find the living room, dining room and kitchen, all in a spacious living a very strong relationship with the exterior.
© Francisco Nogueira
弗朗西斯科·诺盖拉
Architects phdd arquitectos
Location Lisbon, Portugal
Area 150.0 m2
Project Year 2015
Photographs Francisco Nogueira
Category Houses
{{item.text_origin}}

