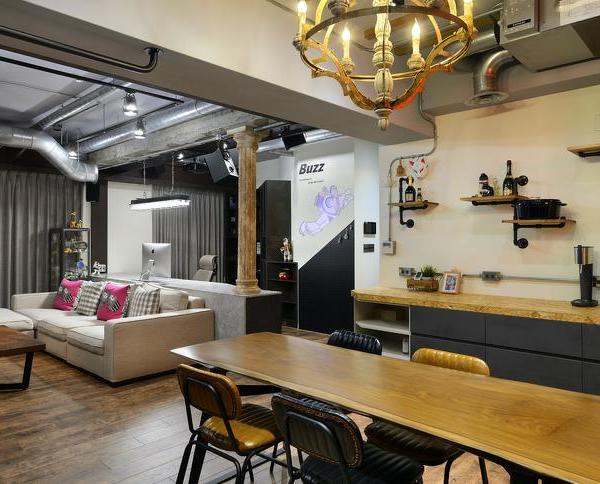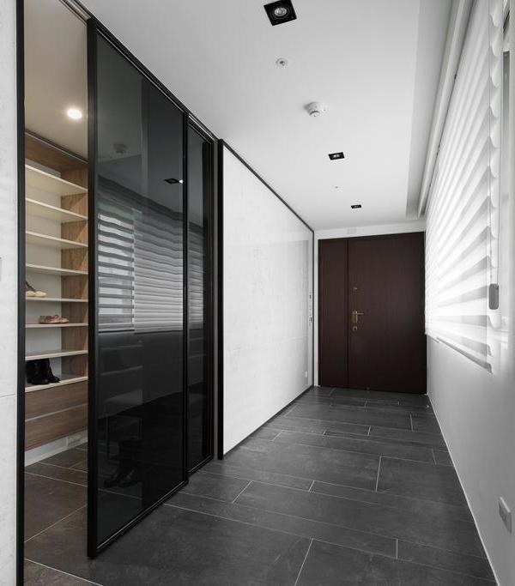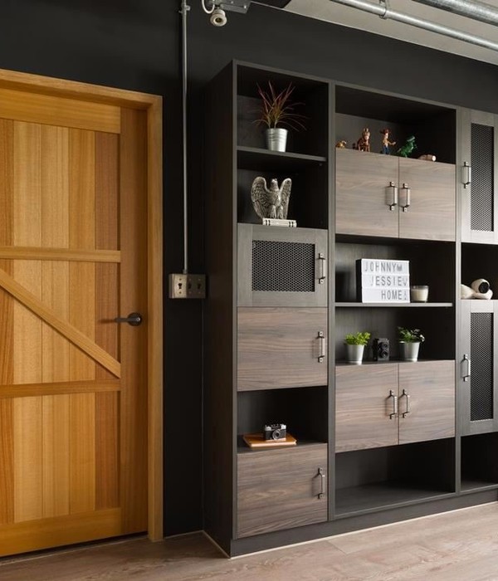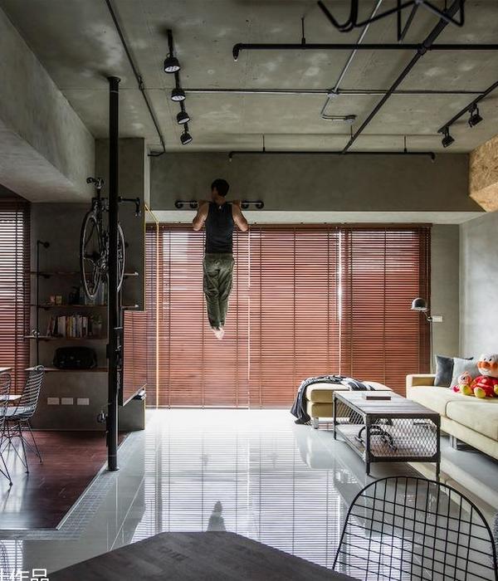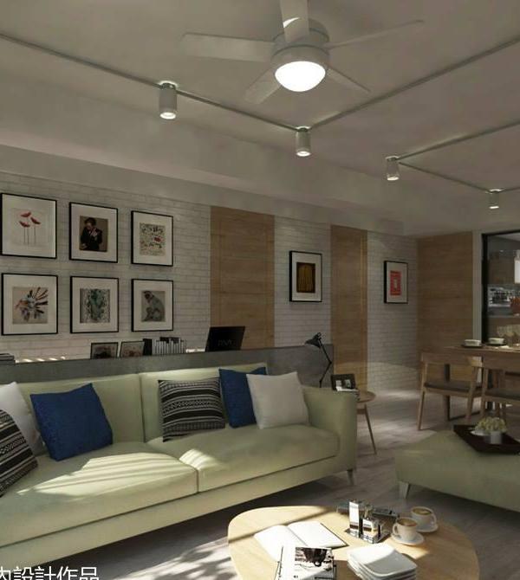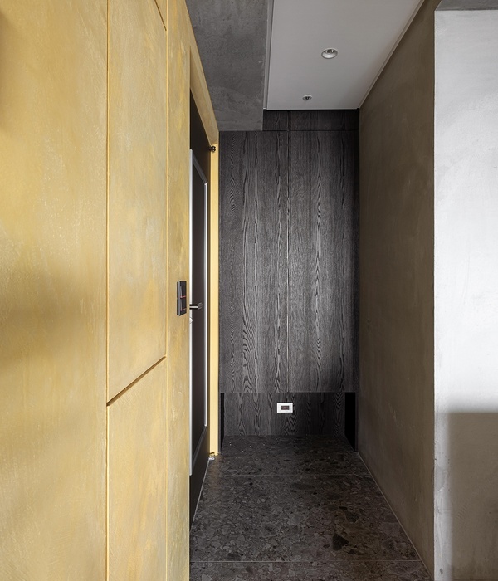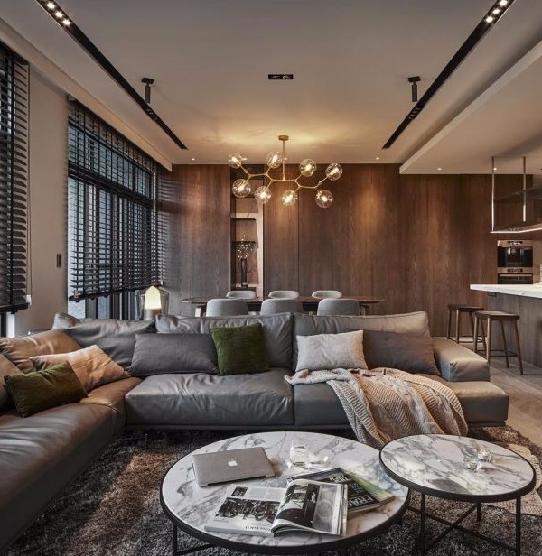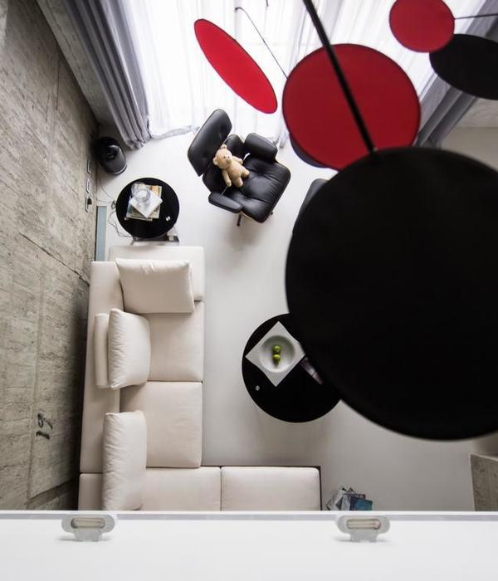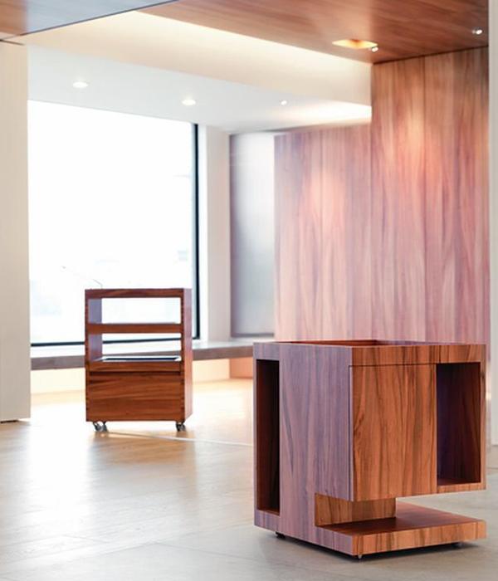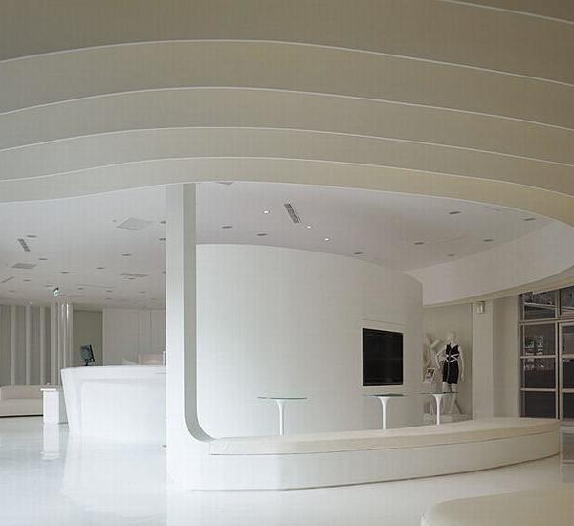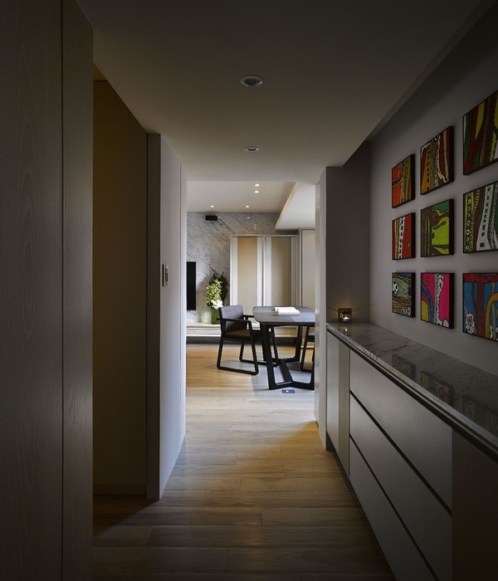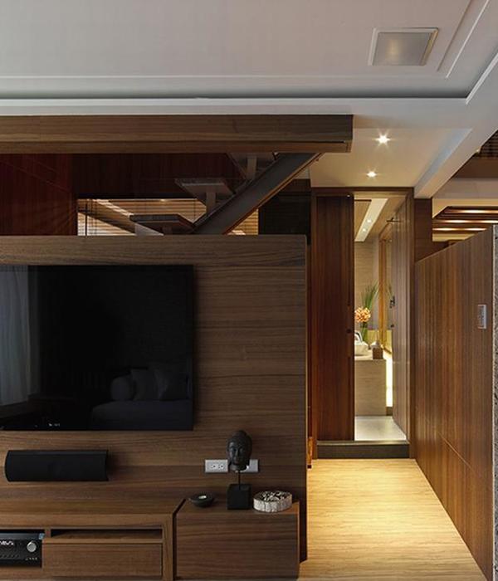- 项目名称:挪威滨海木质住宅
- 设计方:AART architects
- 位置:挪威,斯塔万格海港边缘
- 委托方:kruse smith
- 摄影师:adam mørk
Norway Binhai wooden house
设计方:AART architects
位置:挪威
分类:居住建筑
内容:实景照片
委托方:kruse smith
图片:14张
摄影师:adam mørk
这是由AART architects设计的挪威滨海木制住宅楼。这是欧洲最大型的木制居住发展项目,首期目前已经完工。该项目由建筑师与当地工作室kraftværk合作设计,位于斯塔万格海港边缘,将旧工业区改造成积极、融入城市的区域。该项目不仅重新诠释了丹麦景观,还将当地与木制建筑连接在一起,因为斯塔万格拥有北欧密度最高的木制建筑。具有凝聚力的建筑配置沿着海岸线,构成一个由戏剧性的小巷连接的连贯列状街区。不同户型、形状和高度的公寓组合进一步营造了活力和适宜的氛围。例如,较低楼层的公寓为单层设计,而上面的公寓为复式设计。为了最大化视线和日光条件,大多数住宅设有阳光室。社会多样性还体现在建筑综合体中央二层的大型公共室,能俯瞰社区广场、散步道和大海。
译者: 艾比
in norway, danish practice AART architects has completed the first stage of one of europe’s largest wooden residential developments. designed in cooperation with local practice kraftværk, the scheme is located on the edge of stavanger’s harbor front, transforming a formerly industrial area into an active and engaging part of the city.as well as serving as a reinterpretation of the norwegian landscape, the scheme also embraces the region’s connection with wooden architecture – stavanger boasts the highest concentration of timber buildings in northern europe. the cohesive building configuration winds along the shoreline, structured as a coherent row of blocks connected by dramatic alleyways.
the vibrant and accommodating atmosphere is further supported by the inclusion of freehold apartments of varying size, shape and height. for instance, the lower flats are designed as single-storied units, while the residences above are designed as duplexes. in order to maximize views and daylight, most dwellings have integrated sunrooms. social diversity also manifests itself in the large communal room on the first floor in the center of the building complex, overlooking the community square, the promenade and the sea.
from an environmental perspective, slanted roof surfaces and angled façades help create optimal lighting conditions that reduce the need for artificial illumination. additionally, the careful use of locally sourced wood reduces the need for transport and consequently, the use of fossil fuels and carbon dioxide emissions.cafés and shops at ground level accentuate recreational areas of the plan, while large staircases and terraces appear as casual meeting points, promoting social interaction and a sense of community. the promenade surrounding the development reaches all the way to the city center, linking the new wooden scheme with the historical wooden houses at the core of stavanger. consequently, the promenade creates a clear line and a natural flow between the recreational atmosphere at the waterfront and the urban and historical atmosphere in the city center.
挪威滨海木质住宅外部实景图
挪威滨海木质住宅外部局部实景图
挪威滨海木质
住宅平面图
挪威滨海木质住宅平面图
挪威滨海木质住宅分析图
{{item.text_origin}}

