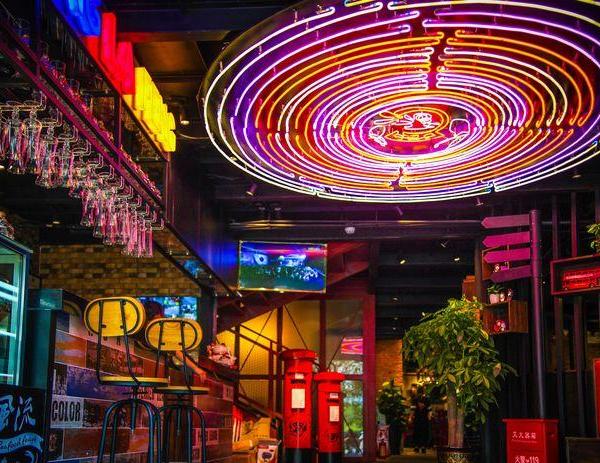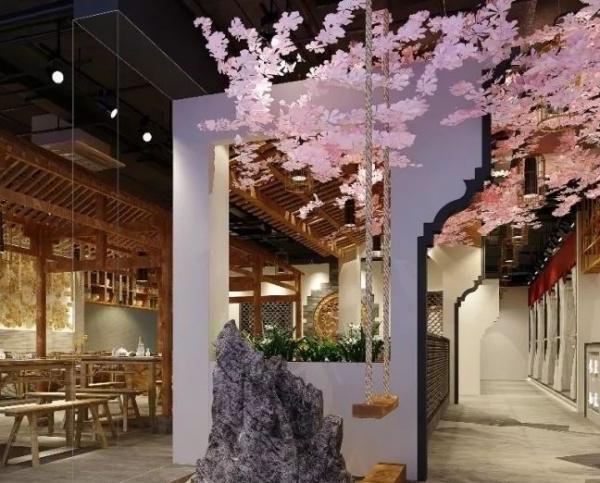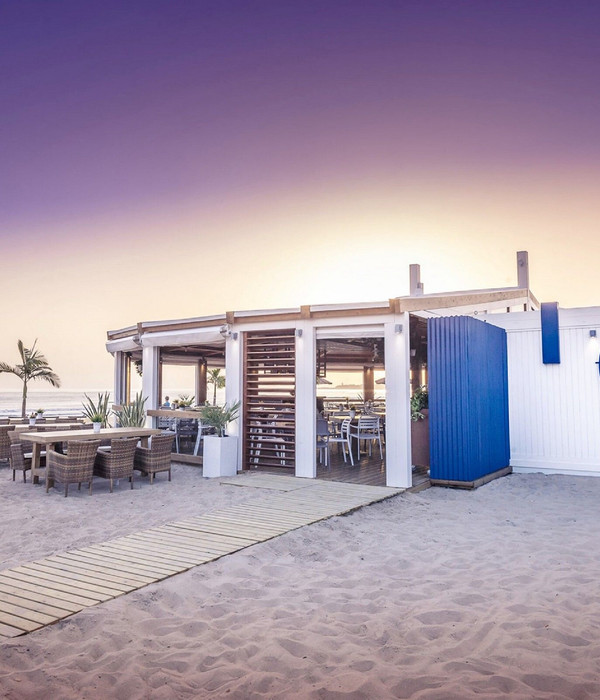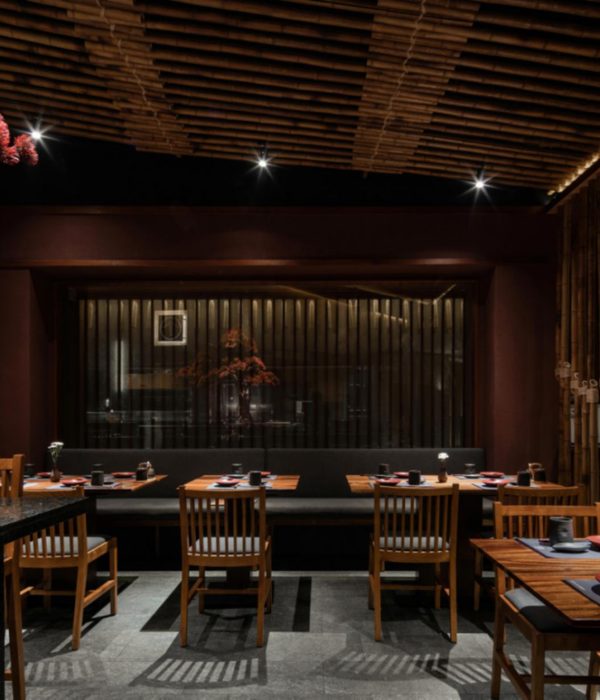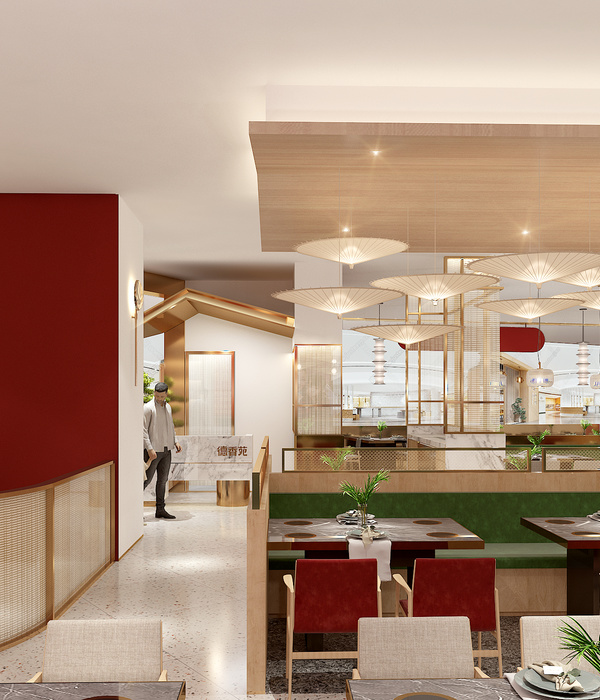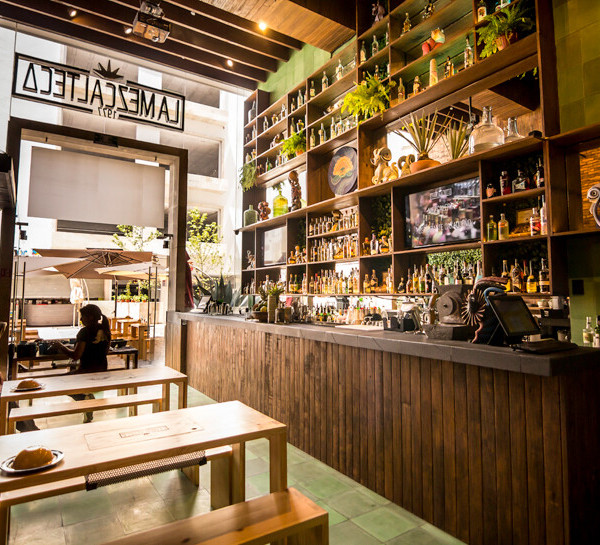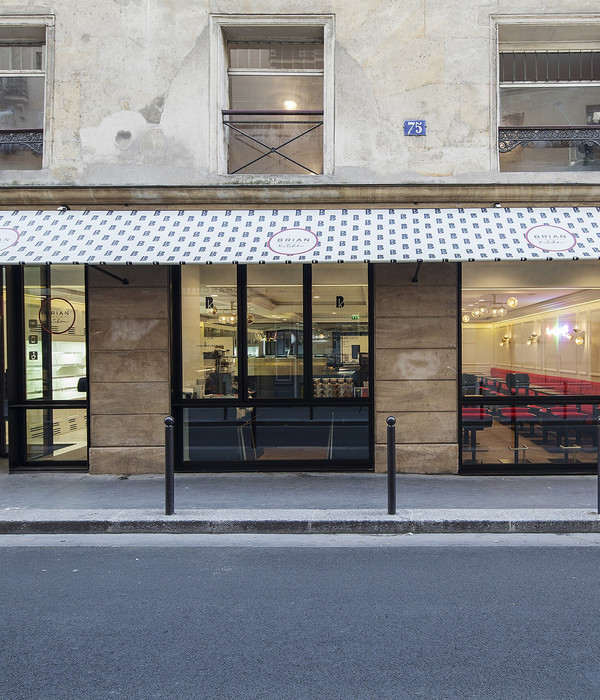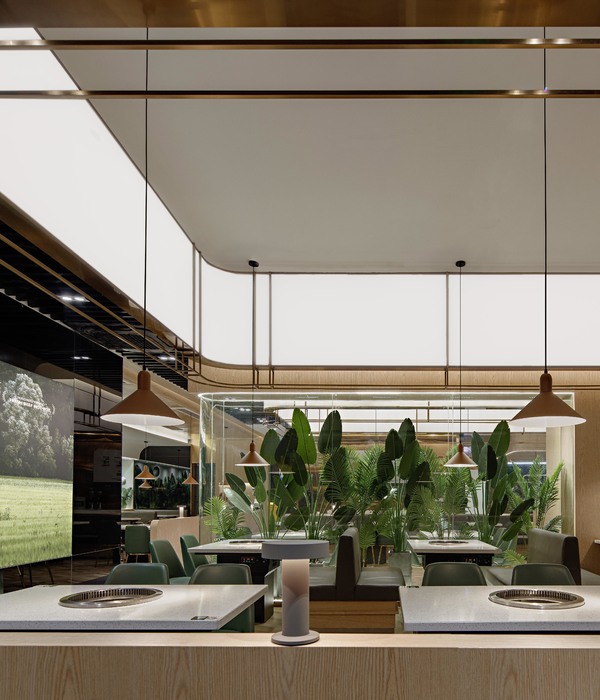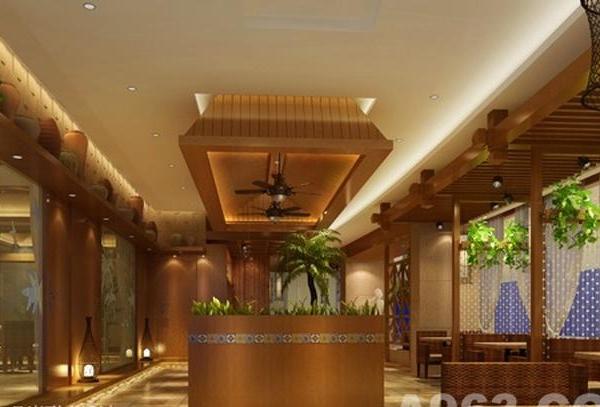非常感谢
Pracownia Architektury Glowacki
将以下内容授权
发行。更多请至:
Appreciation toward
Pracownia Architektury Glowacki
for providing the following description:
弗罗茨瓦夫美术学院旨在为艺术家设计师提供合适,开放,使用的空间。透明度是这个提案的关键,让艺术展览与城市市民保持接触。L型的建筑位于街角,短面临街,长面临公园。画廊安排在临街的一侧,街道上的行人和旁边停车场的人们可以透过玻璃幕墙看见内部,通过让市民与艺术接触,而转变他们对当代艺术的看法。
ACADEMY OF FINE ARTS WROCLAW
CENTRUM SZTUK UŻYTKOWYCH. CENTRUM INNOWACYJNOŚCI
first prize in architectural competition
The new complex is supposed to consist of three stages – three wings combined and oriented towards existing garden. First stage of the development houses major laboratories, workshops and workspaces. The garden with its old grown trees remains the focal point of the development and the neighboring area. Together with the new building they are meant to be an urban retreat for both users and guests and attract trespassers to interact with artists and their work.
The building closes up the quarter along Traugutta Street, therefore it is also a cornerstone for the Spoleczny Plaza (Plac Społeczny) – an area that is being developed to become Wroclaw’s future bussines centre. At the same time it closes and organizes space inside the Academy quarter, replacing and expanding old open-air studios. Simple yet expressive body of the building isolates the XIXth century quarter’s inner courtyard and the Academy’s garden.
建筑外立面的玻璃幕墙采用了白色磨砂丝网印刷玻璃,形成整体乳白半透明的效果。这样的玻璃幕墙有效的隔绝了来自街道的噪音,同时有保证室内充足自然采光。建筑具有轻盈脱俗的形象。
facades
The proposed glass facades provide maximum lighting for deep an high art studios. They also allow artists to integrate interiors of the studios with the outside green space. The entire glass facade is covered with white, matte, screen-printed paste. Thick, unified pattern on the first outside glass layer gives the entire block the effect of a milky impression and tenderness. Semi-transparent glass ensures acoustic isolation from a busy street yet does not limit interior lighting. Subtle divisions of the glass don’t disturb the feeling of lightness.
建筑中按照距离交错布置了三座楼梯和三辆电梯。地下层有几个车位的车库。一楼有雕塑,陶瓷,设计,玻璃工作室。一楼被室外的通廊分成两个部分,其中B部分是独立的画廊。很多空间设为双层高,在一旁安置夹层。夹层的横向走廊串起所有的竖向交通和公共交通。夹层的走廊联系仓库,更衣室,厕所,办公室等小房间;正常层的走廊着可用做展廊。屋顶的食堂还有一个室外平台。
functional layout
The spatial arrangement of each floor is determined by the rhythm of five concrete structural shafts that enclose all vertical circulation (three evacuation staircases and three elevators shafts arranged alternately), main ventilation ducts and toilets. Horizontal communication on each floor above ground is provided by large corridors accessible both from elevators and staircases and galleries associated to studios.
On the underground level there is a garage for several vehicles. The floor also houses warehouse areas for sculpture, ceramics, design, and glass studios. The ground floor is divided into two independent parts by a drive through gate and entrance to underground parking. Part B is an independent gallery used to display works of artists from the Academy. The entrance to this part is set under a simple arcade on the corner of Traugutta and Krasinskiego streets. Main entrance to the building leads from the north, through a spacious hall, and also acts as a display area. The hall leads to the main corridor that runs through the entire building adjacent to its west facade. Ground floor of 6.35m houses studios filled with heavy machinery: kilns, furnaces, welders. Above one side of the building there is a mezzanine suspended above ground- and each 2-storey-high floor. The mezzanine (second floor) consists of a corridor with an inside to the lower floor and a row of small rooms: storages, supply rooms, locker rooms, toilets etc. plus offices for the Academy staff (two per floor). These rooms are deeper and, as mentioned above, hung over the gallery-corridor of the lower floor. The following floors repeat the staggered arrangement of the lower ones. The last sixth floor is partly obscured because of the nature of the work executed in its studios and has a small cafeteria with an access to a roof terrace with a view of Wroclaw. The building also houses an auditorium for 170 people with suitable foyer.
client Academy of Fine Arts Wroclaw
location Generała Romualda Traugutta, Wrocław, Poland
architectural competition 2007
preliminary design 2008
building permit and detail design 2009
construction begun November 2010
construction ended August 2012
head of design Tomasz Głowacki
design team Sylwester Duda, Agata Kaczmarek, Justyna Kleszcz, Michał Mrzewa,
Katarzyna Rybczyńska, Paweł Steć, Agnieszka Śliwińska, Paweł Wróblewski, Piotr
Zarzycki, Marek Woźniczka, Tomasz Grębski
models Łukasz Jagoda
structure engineer Antonina Pawłowa
plumbing Teresa Maria Gudra
electrical Wieńczysław Maryniak
HVAC Anna Nasiłowska
plot area (1. stage) 9 250 m2
buit-up area (1. stage) 2 447 m2
usable area (1. stage) 13 060 m2
MORE:
Pracownia Architektury Glowacki
,更多请至:
{{item.text_origin}}

