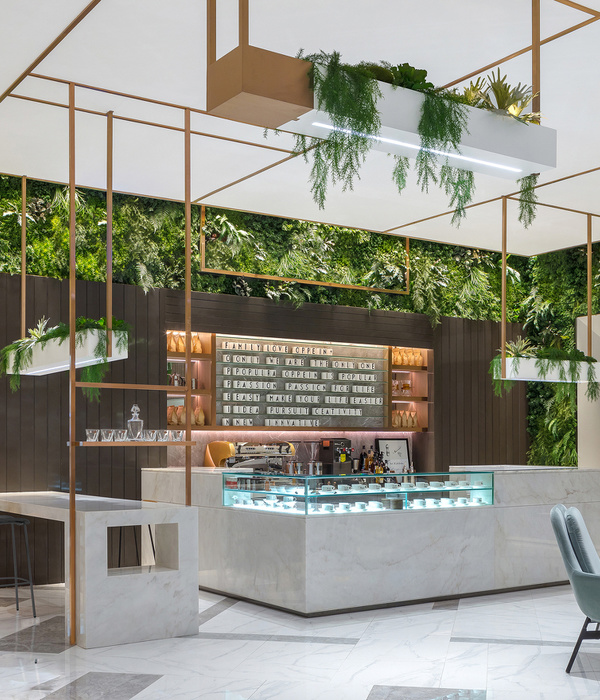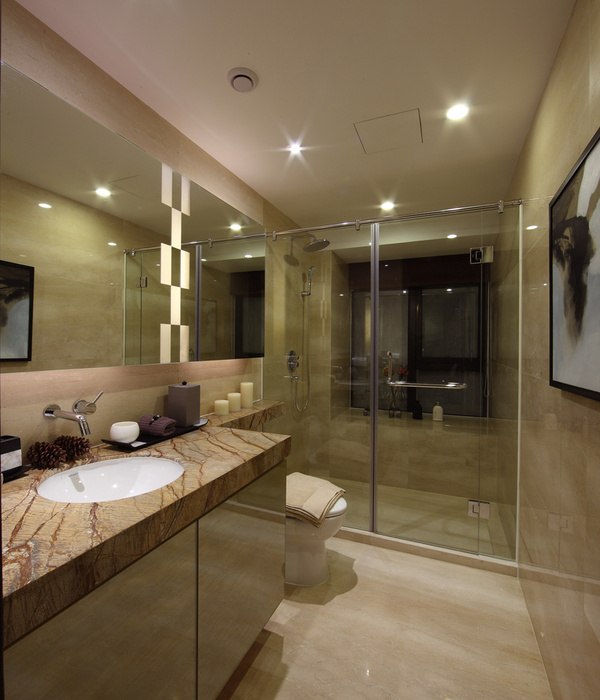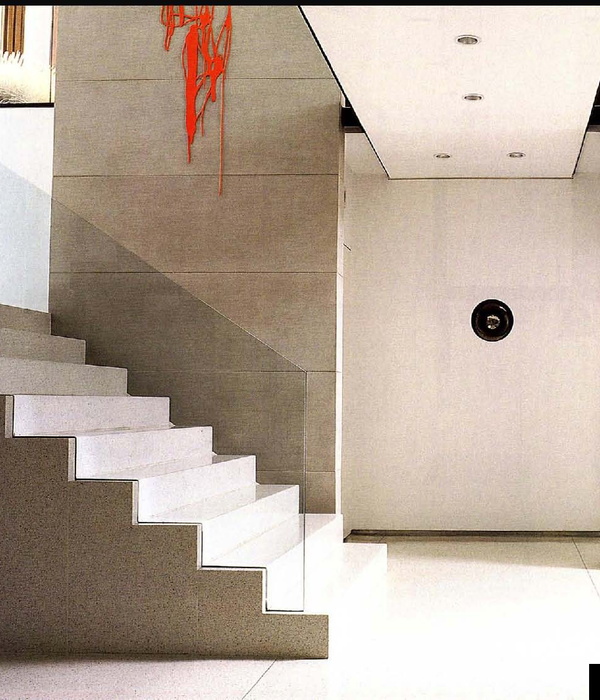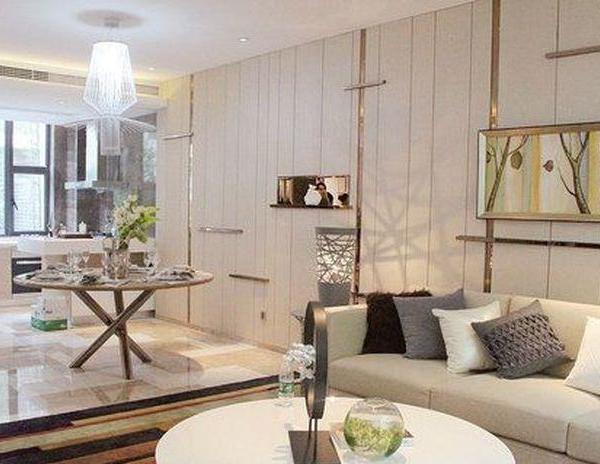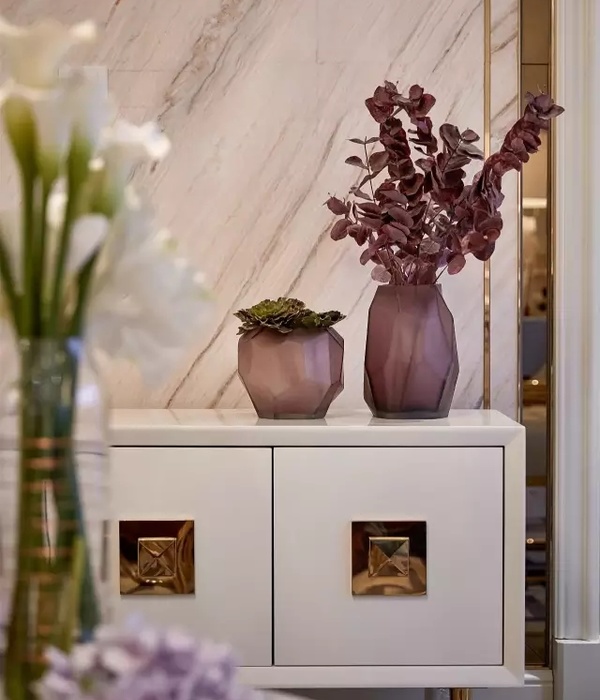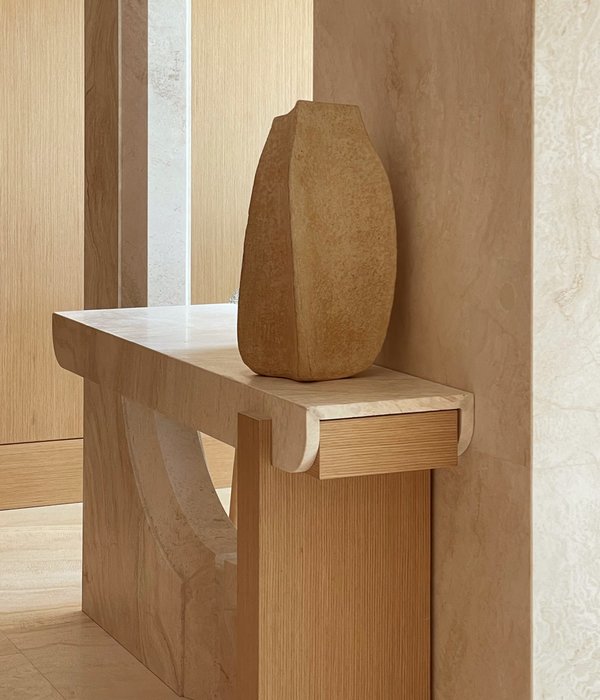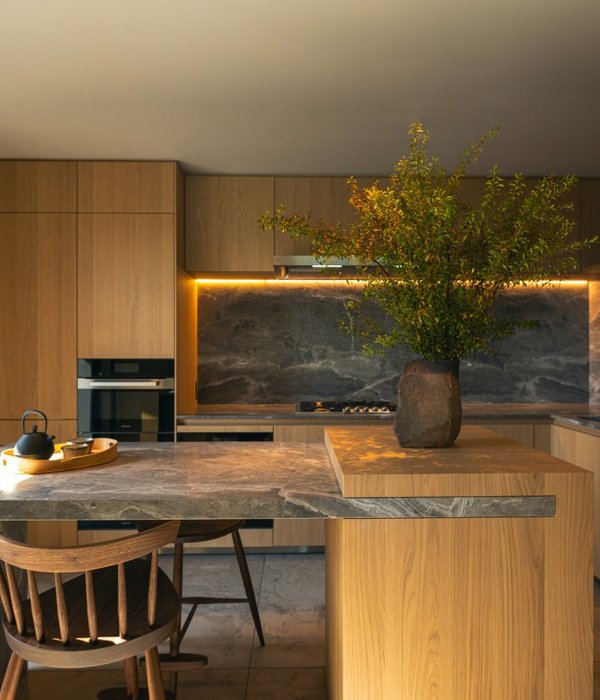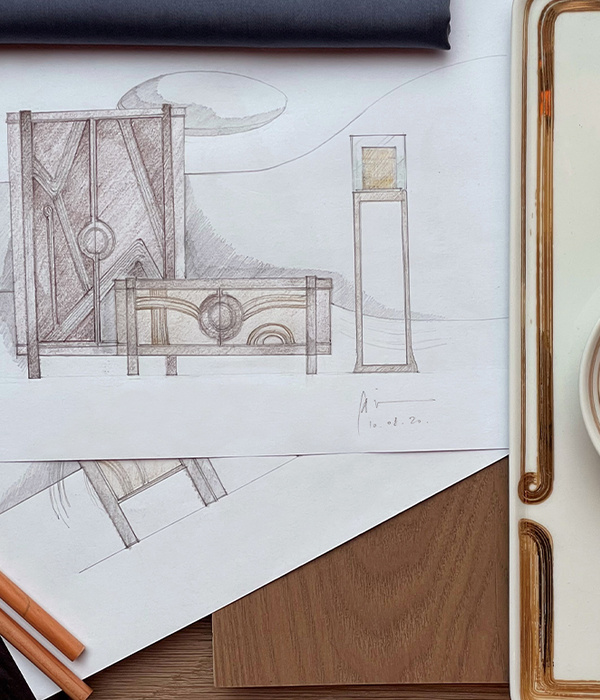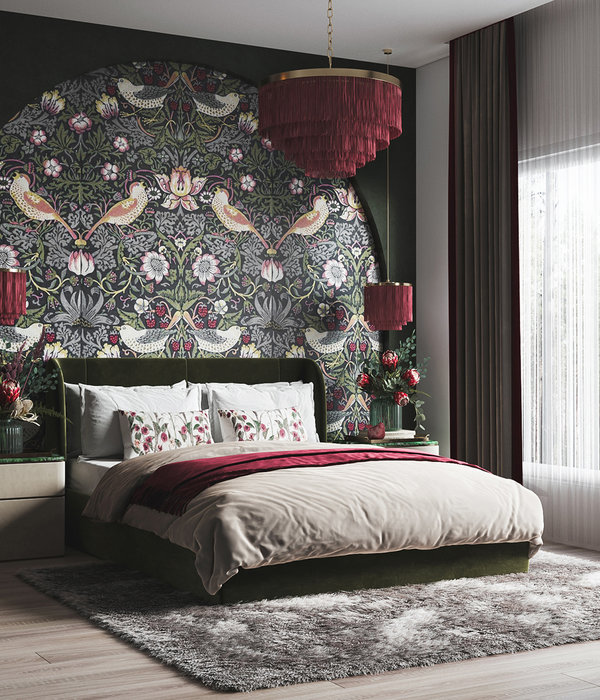This house in Matanzas , Chile by Panorama, is situated at the top of a cliff, 65 mts. approximately above sea level.
A two storey house, for a couple and their son, is structured within a square volume of 9 by 9mts. Inside intersects another volume at a higher level, which is rotated 45 degrees in relation to the floor plan, allowing double heights and the organisation of space in the first floor.
The program is ordered in a simple way, a single space for the living room, dinning room and
kitchen and on the back a sleeping area and the stairs to the second floor. Then, to the side and facing north the terrace, partly enclosed, allowing the users to be outside the days of extreme wind.
Finally, in the diagonal volume, the room and the toilet.
Three defined sectors as the result of the orientation to the panoramic views of the landscape, the isle, the beach and the forest in front of the ocean.
这是在智利马坦萨斯一处悬崖边的两层宅子。宅子是9米乘以9米的立方体,住着一对夫妇和他们的儿子,二层平面以45度状斜放,让宅子空间变化丰富。
平面布局简单,一层有客厅,厨房,饭厅,卧室,露台。露台部分是封闭的,可以在不是风和日丽的时期去享用。二层是主卧和卫生间。
最后这个宅子享有三种景观全景:海岛景色,海滩景色,森林景色。
Architects: Panorama (Nicolás Valdés+Constanza Hagemann)
Location: Matanzas, Chile
Project Area: 96M2
Project Year: 2009-2010
Photographs: Cristobal Valdés
MORE:
Panorama
,更多请至:
{{item.text_origin}}




