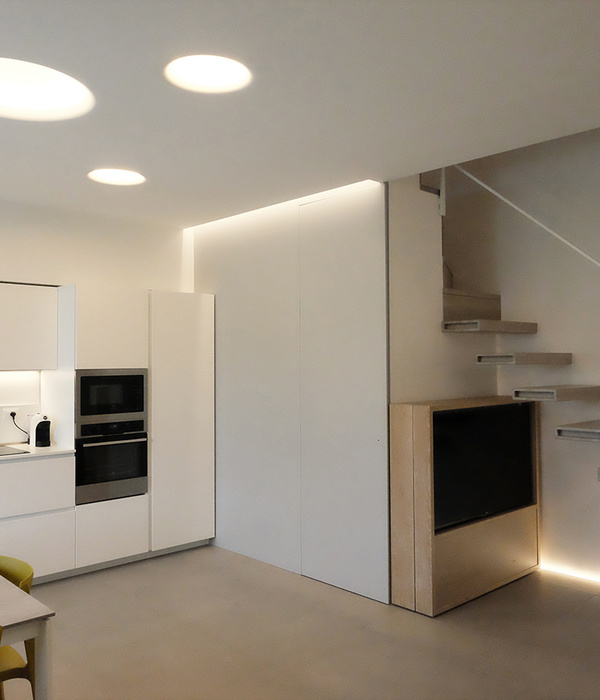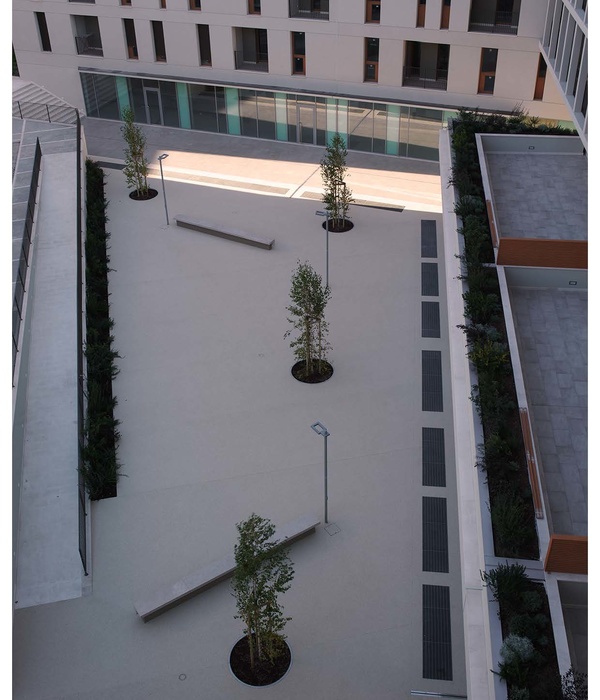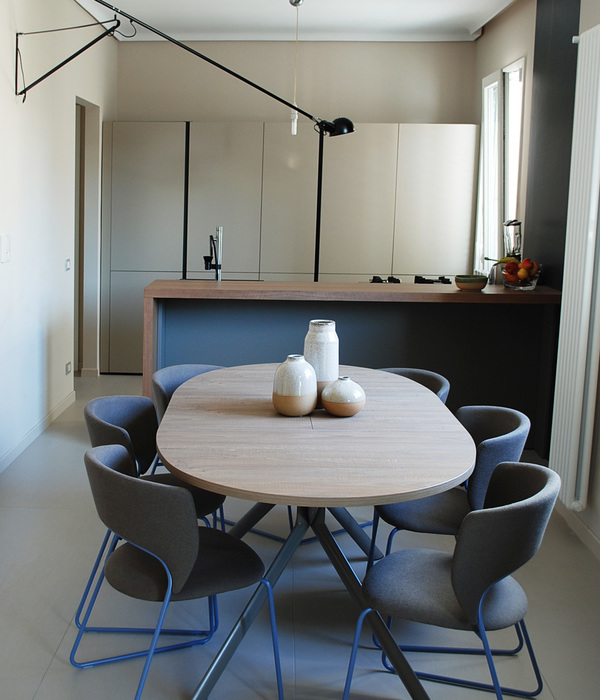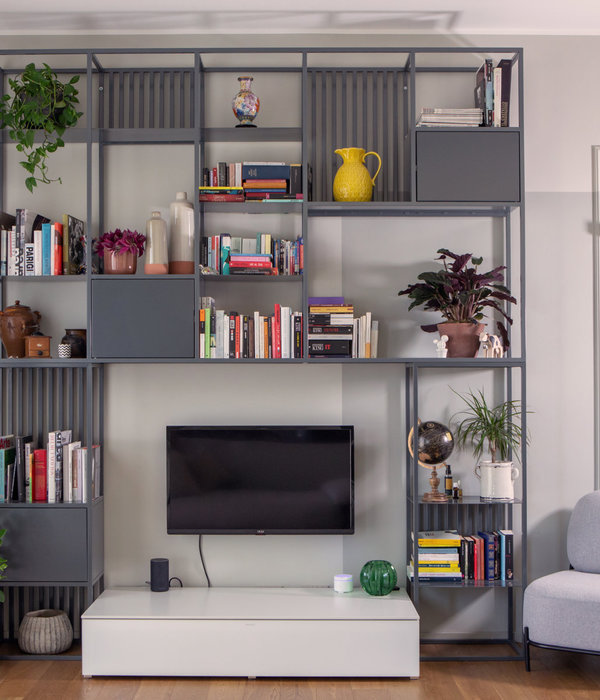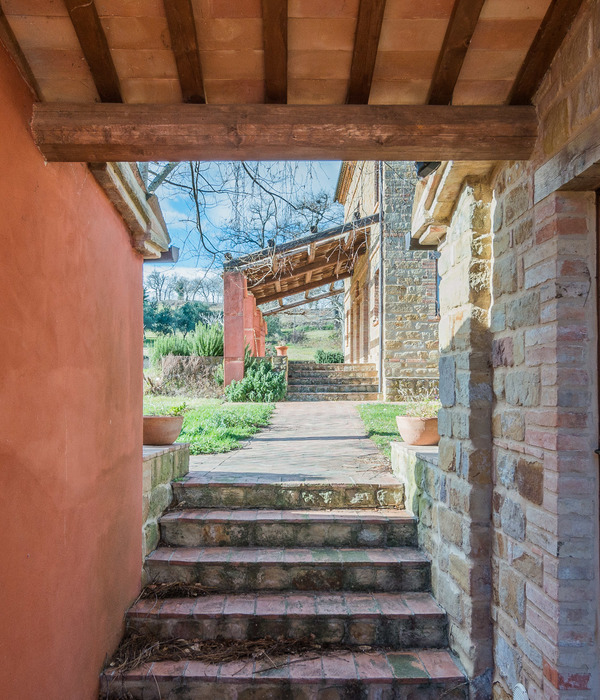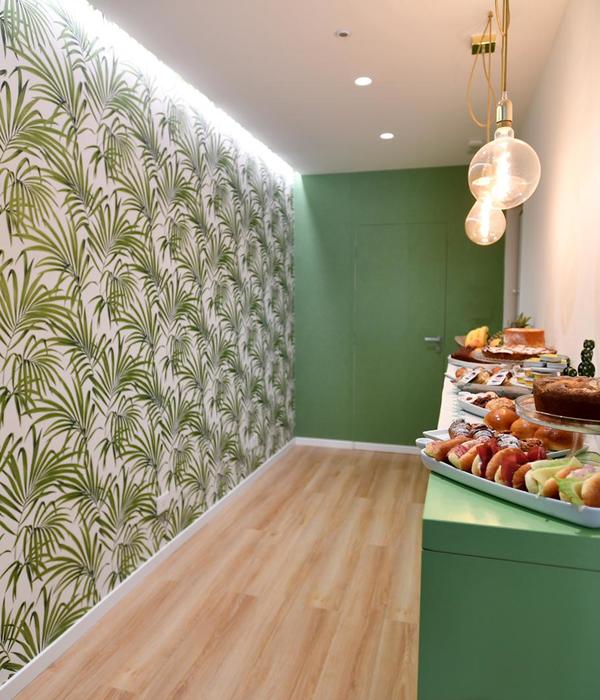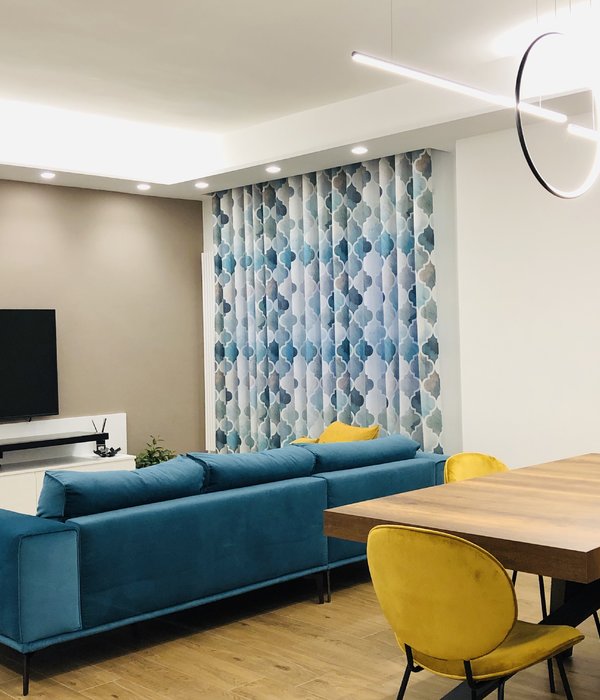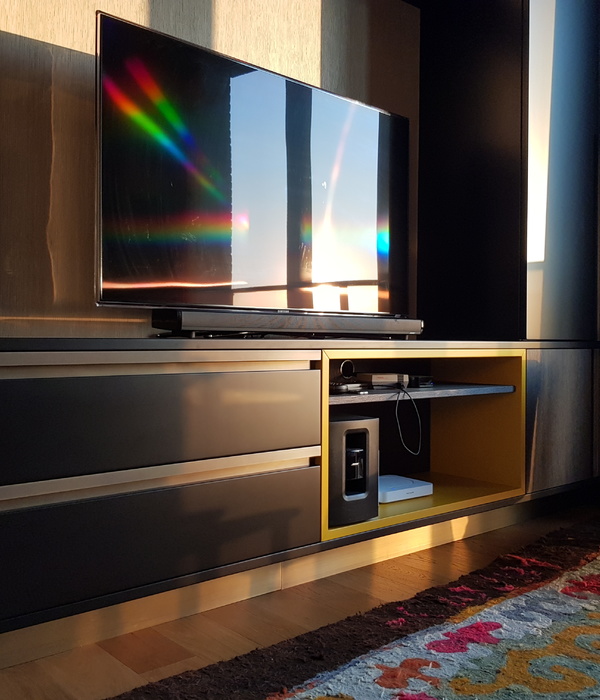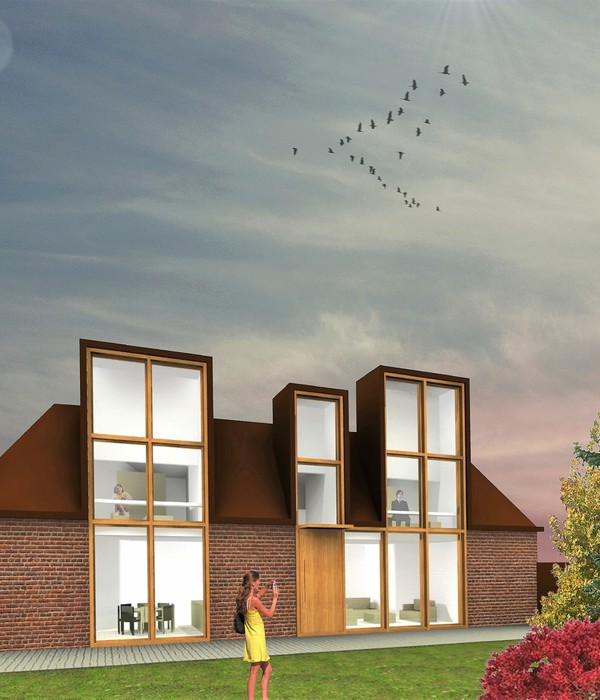Firm: Comfort_Architecten
Type: Commercial › Office
STATUS: Built
YEAR: 2019
The office building was divided into two structures, a striking four-storey building directly in dialogue with the future mobility center and the existing listed station building and another single-storey building, placed on the existing embankment, transparent and open to the garden. The majority of the realizable cubature was accommodated in a basement. Through an interpretation of the floor space between the new building and the villa as well as a balanced height graduation towards the mobility center, the ensemble was integrated and the visibility and presence of the Villa Franzelin on the hill has been preserved. The materials were chosen to be typical of the location and to match the surroundings.
{{item.text_origin}}

