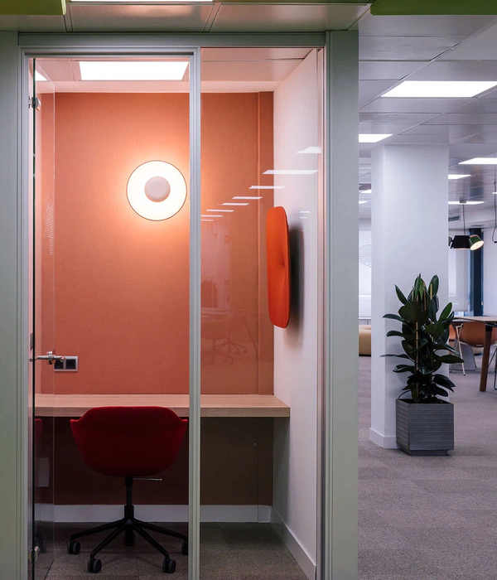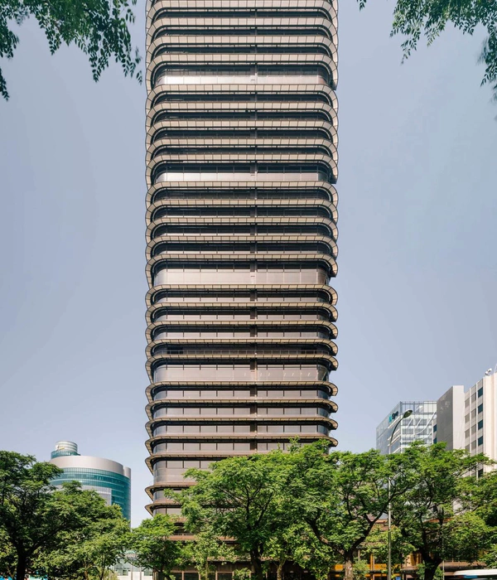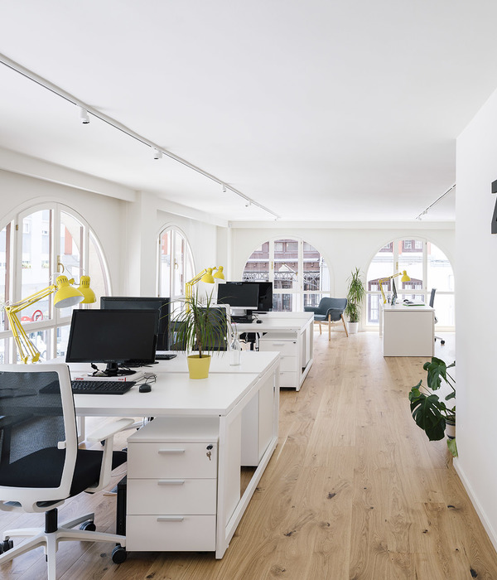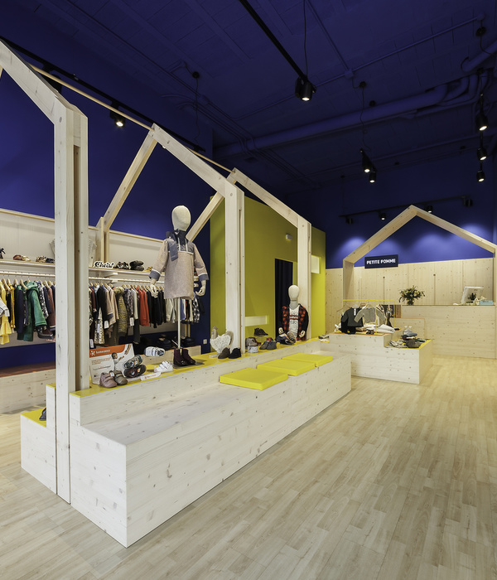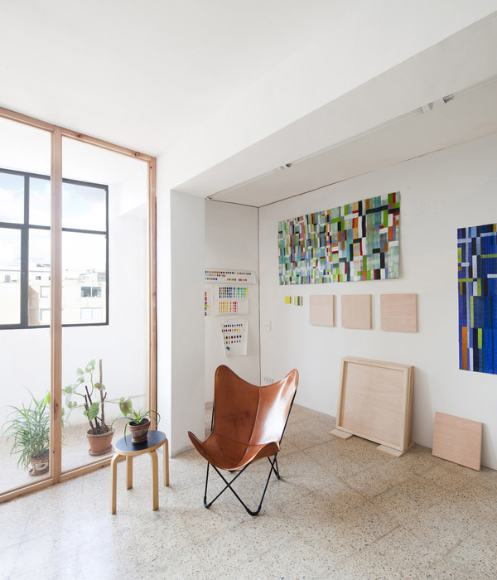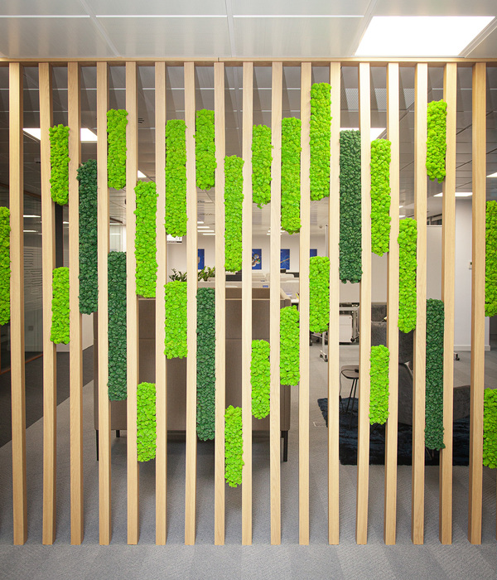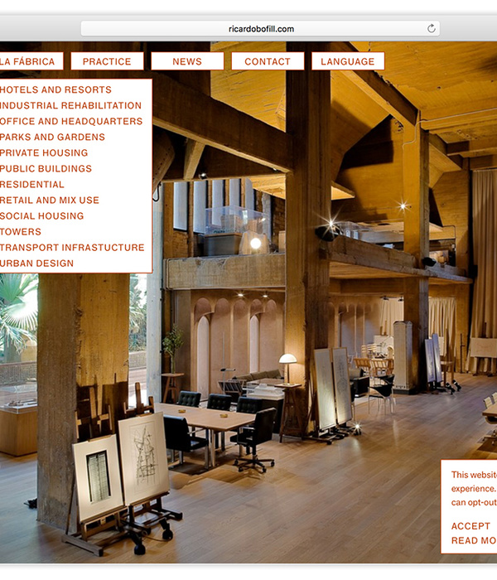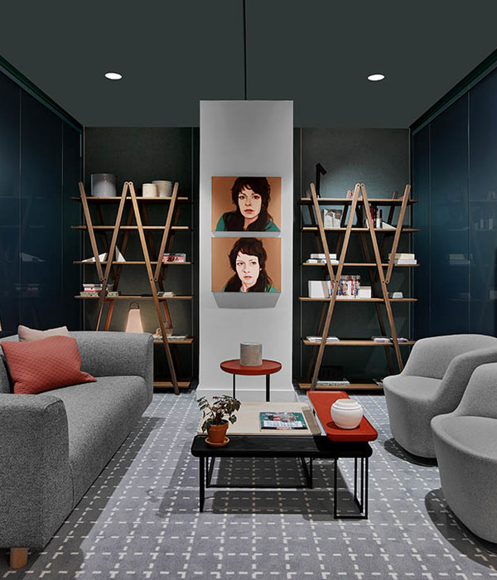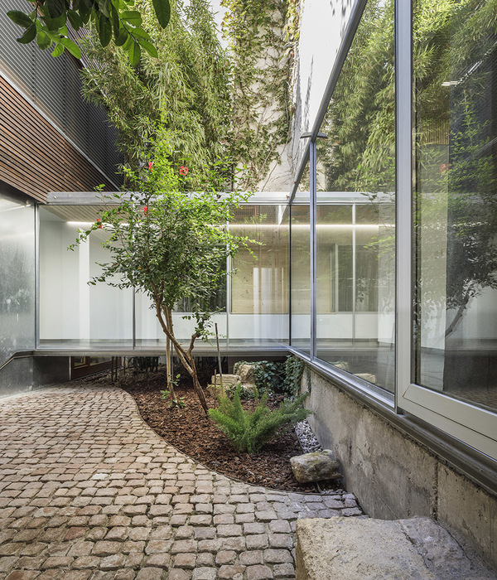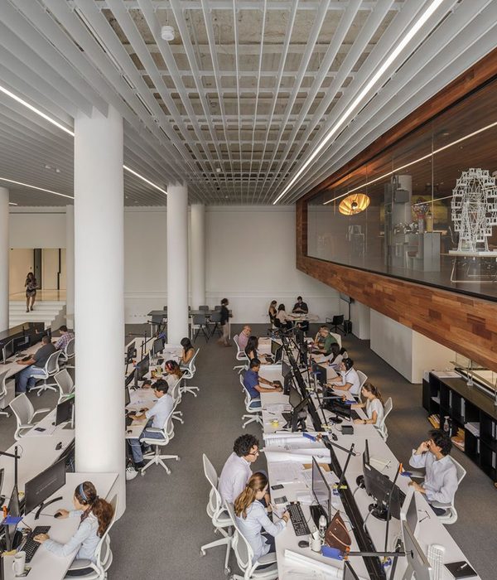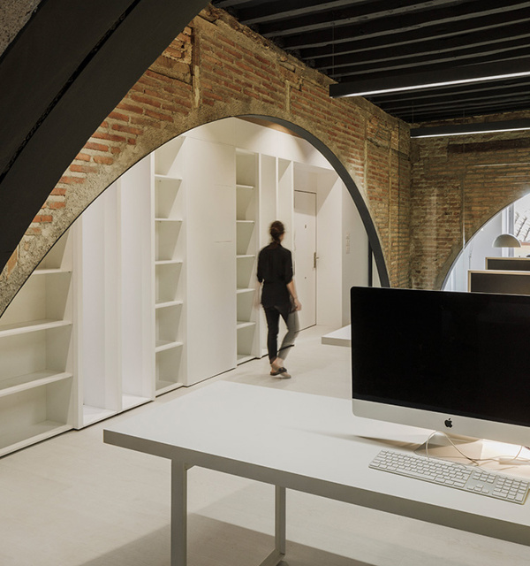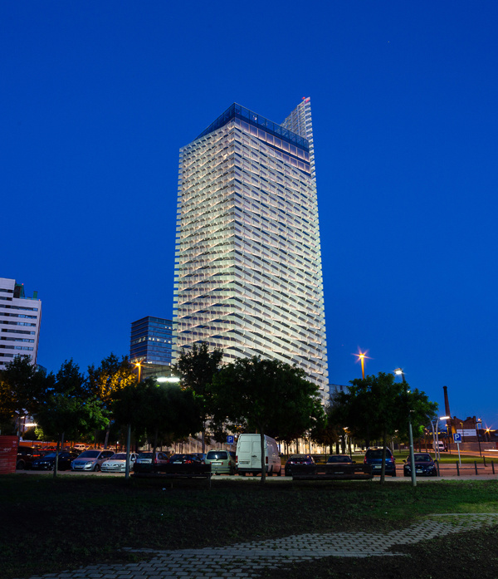项目名称:寰宇汇金中心9A座44楼403-404办公室
Project Name: Offices 403-404, 44th Floor, Block 9A, Universal Huijin Center
项目类型:办公空间
Project Type: Office Space
项目面积: 800
Area: 800
项目地址:中国.广东.东莞
Project Location: Dongguan, Guangdong, China
完成时间:2023年
Completion: 2023
方案设计:东盟建设
Program Design: DONGMENG DEVELOPMENT
01 · 项目背景
Project Background
广东帝盟资产管理有限公司,作为金融行业内的资深公司,现整合多方资源,与各大机构合作,打造开放式和多元化的商务整合平台。
为凸显公司的专业性和行业领域形象,打造新中式办公空间,满足公司根据来访者提供不同的会客场所,让员工拥有舒适的办公环境。
Diamond asset management Ltd., as a senior company in the financial industry, now integrates multiple resources and cooperates with major organizations to create an open and diversified business integration platform.
In order to highlight the company’s professionalism and the image of the industry sector, to create a new Chinese-style office space, to meet the company according to the visitors to provide different meeting places, so that employees have a comfortable office environment.
平面图
02 · 会客区域
Meeting Area
利用前厅和过道,把办公空间划分成会客区域和办公区域。前厅面客,留一处灯做引导,得当内敛。走廊过道,引客入室,暖光灯带和镂空式墙面呈现现代风格。隔断式透光的墙面更具立体感,改变整体留白的视觉效果。
Utilizing the vestibule and aisles, the office space is divided into a meeting area and an office area.
The front room is facing the guests, leaving a place of light as a guide, proper introverted. Corridor passage, leading guests into the room, warm light strip and hollow wall presenting modern style. Partitioned light-permeable wall is more three-dimensional, changing the overall visual effect of white.
融合东方美学,以简美造景。绿植及石壁搭配出层次感,如一草一木生长在云山上,和谐共生,凸显自然气息。
Blending the aesthetics of the East, the landscape is created with streamlined beauty. Green plants and stone walls are paired with a sense of hierarchy, like a grass and a tree growing on a cloudy mountain, growing together in harmony and highlighting the natural atmosphere.
“空处有景,疏处不虚”,把园林的“漏窗”特点吸收并用,重新书写画中画之意。勾画镂空墙体,一走一停之间,隐约窥探到后处精致的传统装饰,高雅逸趣。
"There is a view in the empty space, and there is no emptiness in the sparse space", absorbing and utilizing the characteristics of "leaky windows" in the garden, and rewriting the meaning of a painting within a painting. Outlining the hollowed-out walls, between walking and stopping, we can vaguely peep into the delicate traditional decorations at the back of the house, which is elegant and fun.
"不拘一格,随心而设",推拉式的木质框架掩门作为可隔可透的屏障,留一处空间的平静和分寸。
"Eclectic and designed to your heart’s content," sliding wood-framed masking doors act as separable and permeable barriers, leaving the space calm and divided.
山水折叠,灯盏残影,还原质朴本真。打造自然缩景,堆山叠石,以小见大;引景入室,水面和地砖让整体呈现出光影中的虚实相生。嵌入式灯带隐藏于亮面饰墙板处,凸显通透感;配合科技感的异形光管,体现现代质感。
Mountains and water are folded, and remnants of shadows are seen in the lamps, restoring simplicity and authenticity. Creating a natural scaled-down scene, piling up mountains and stacking stones, seeing big things through small things; leading the scene into the room, the water surface and the floor tiles make the whole show the reality in light and shadow.
Recessed light strips are hidden within the glossy finish wall panels, showing a sense of transparency; together with the technological sense of shaped light tubes, reflecting the modern texture.
方格墙柜的打造,在空间的素雅中点缀一缕现代格调。
墙柜处透出的橘红色,与整体的低饱和色形成对比,闲情逸致,别有一番风味。
Create a square-shaped wall cabinet, in the elegant space embellished with a little modern style. The reddish-orange color coming through at the wall cabinets contrasts with the overall low saturated color, and has a spare, casual look.
大型会客厅,采用内敛的白色做主调色,搭配主光灯和灰色软装家具,高端雅致。
Large parlor with introverted white as the main color palette, with the main light and gray upholstered furniture, it is very high-end and elegant.
03 · 办公区域
Office Area
打造模块化办公空间,把中式的内敛带入极简设计中。干净利落的线条与中式的典雅结合,两者相辅相成,完美融合。
Creating a modular office space that brings the introspection of Chinese style into a minimalist design. The combination of clean, sharp lines and Chinese elegance complement each other in a perfect blend.
利用暖光灯带穿过长廊,有照明功能之外让橘色元素随处而见。
打造落地玻璃隔墙,增加空间开阔性,充分利用自然光源,室内外空间一览无遗。
The warm light strip is used to pass through the corridor, which has the function of illumination and allows the orange color element to be seen everywhere. Creating a floor-to-ceiling glass partition wall increases the openness of the space and makes full use of the natural light source, resulting in an unobstructed view of the indoor and outdoor spaces.
开放式员工办公区,搭配中式办公家具,更显沉稳雅致,形成和谐统一的流动空间。工位处配以绿植,利用自然光与人工光源,提高整体舒适度。墙面设计橘色墙柜,呼应设计主题。
Open staff office area, with Chinese office furniture, more prominent calm and elegant style, forming a harmonious and unified flow space.
Workstations are placed with greenery, utilizing both natural and artificial light sources to improve overall comfort. Orange wall cabinets are designed to echo the design theme.
关于东盟建设:东盟建设是一家极具前瞻性的商业项目规划公司,从商业定位策划到空间设计、品牌输出贯切到项目的落地执行,秉承“缔造商业可持续发展,降低客户投资风险”的商业理念,多年来的实战经验总结成果卓著,继续在专业市场、商业策划,面向全国优质的广大客户,提供全面化、专业化、集成化的综合服务。
{{item.text_origin}}

