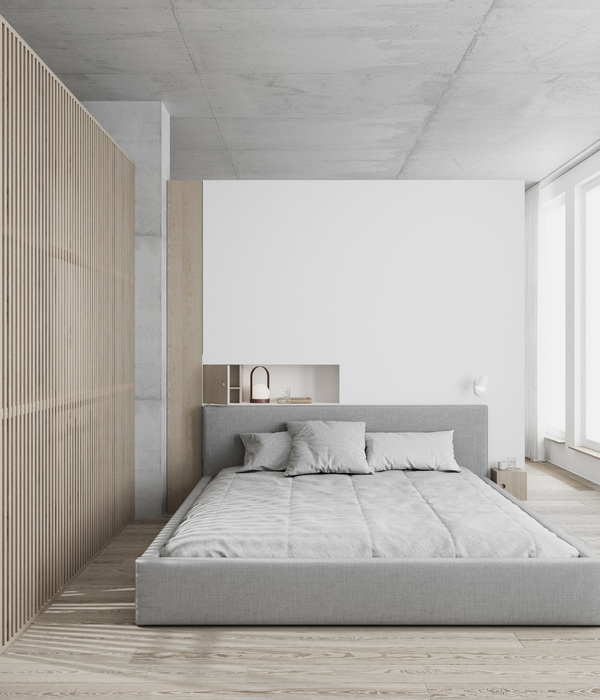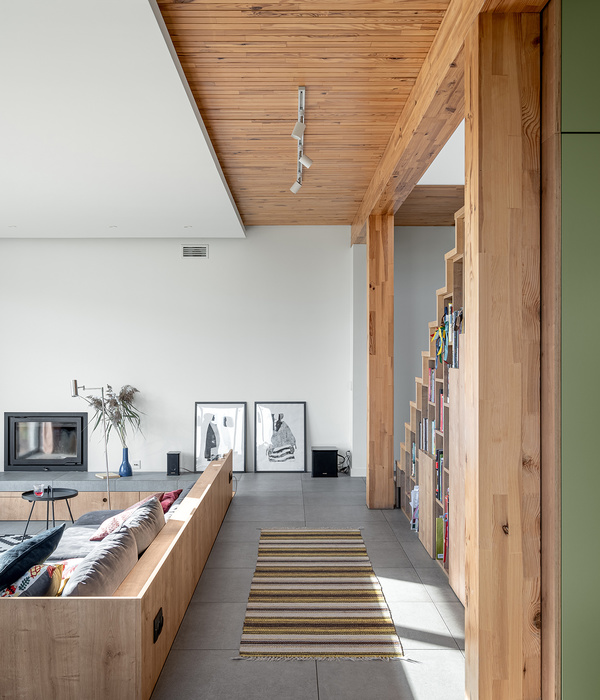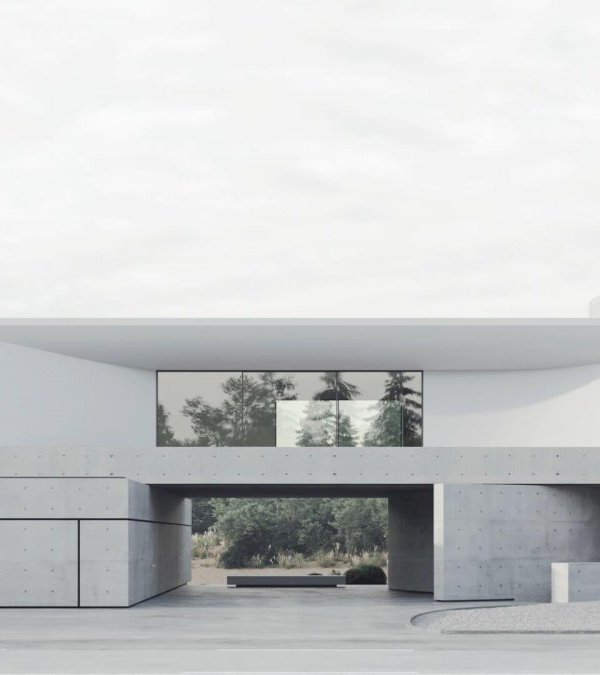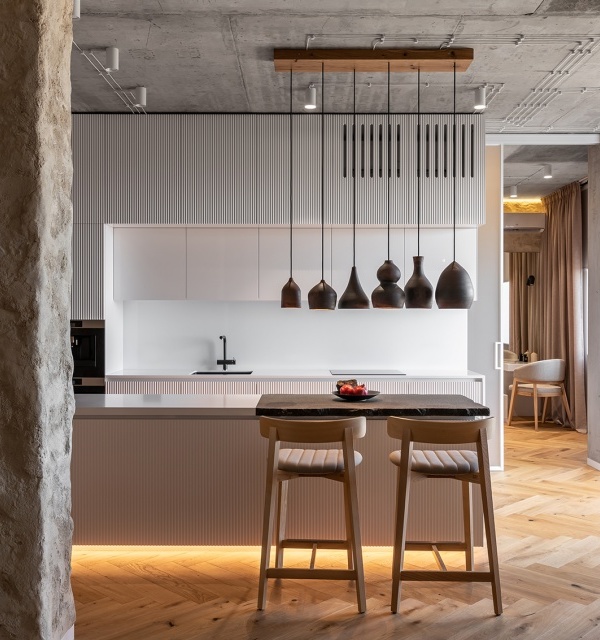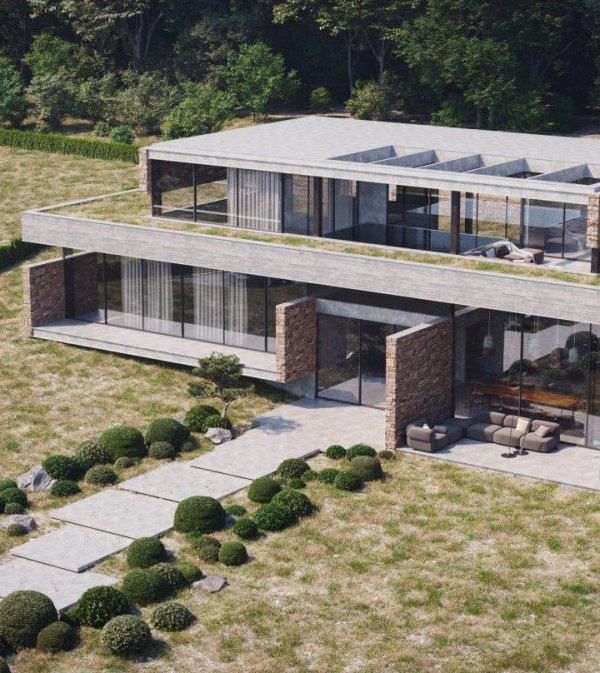Architect:Fabio Fantolino
Location:Turin, Italy
Project Year:2012
Category:Private Houses
The tavern is located in the basement and wants to evoke the image of the cave and the secret hideout . For this reason, the shades are dark and the lighting is dim . The brickwork was darkened and plays with pavement of porphyry cubes also darkened . The free walls were treated with concrete effect to decrease more tones of light of the whole environment . The paneling that supports the TV screen is made up of rigid elements that intersect and in which they were excavated storage compartments backlit . The convivial table , painted wood , open pore , is illuminated with pendants made of carbon. With its austerity and height, it is the shell of a pool table that can be released at any time. The sides of the red sofas with square seams are purposely high to make rigorous the shape of the seat . The only source of bright light is given by the cellar where they fit bottle with regular geometric shapes backlit . The rain of bright threads of Vibia on the table make the minimum space between the light source and the table , creating a more intimate atmosphere . To crown the room there is an existing chimney cleaned up and reworked to fit the rest of the furniture. At the entrance of the tavern there is a reptile house with wooden base , the same material of the table.
▼项目更多图片
{{item.text_origin}}

