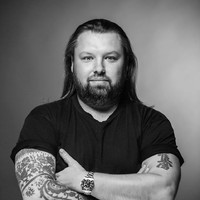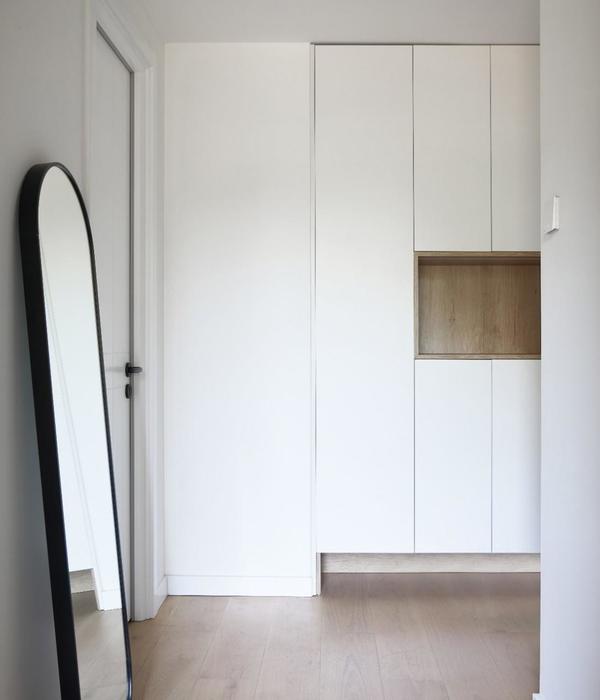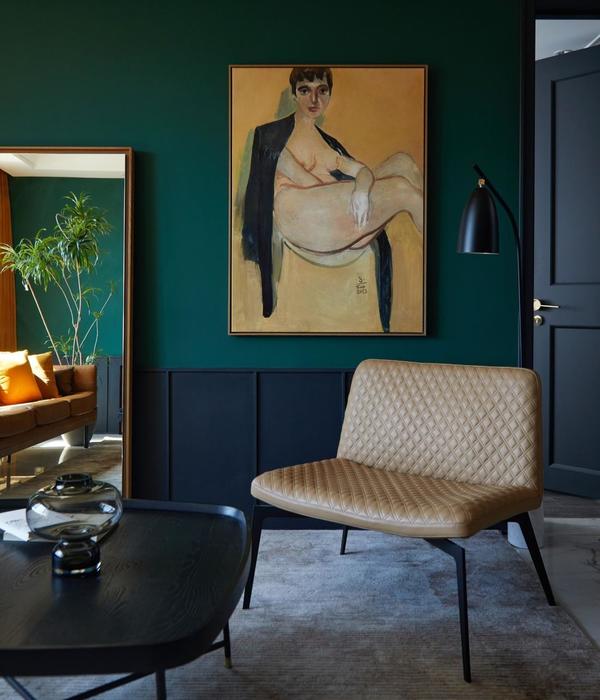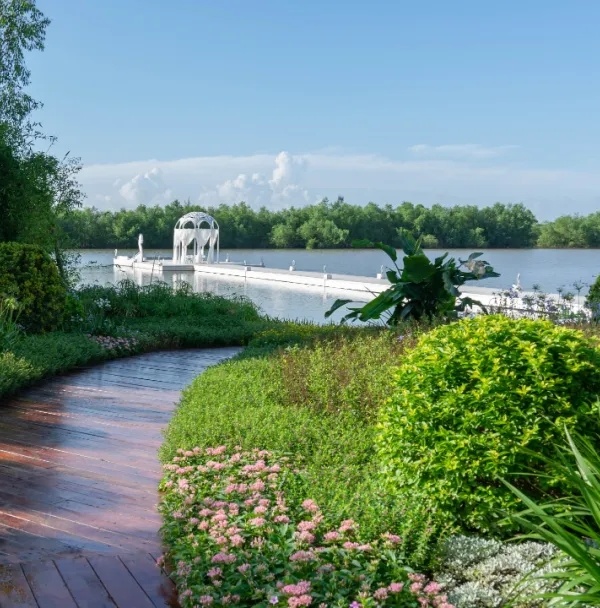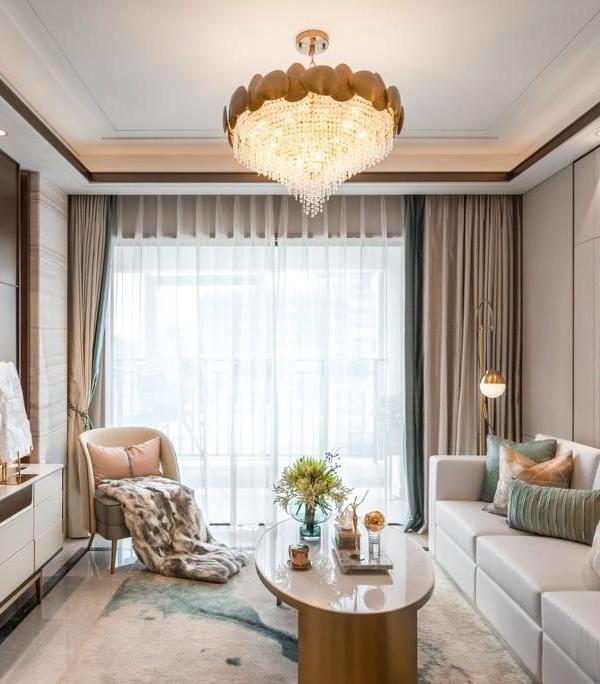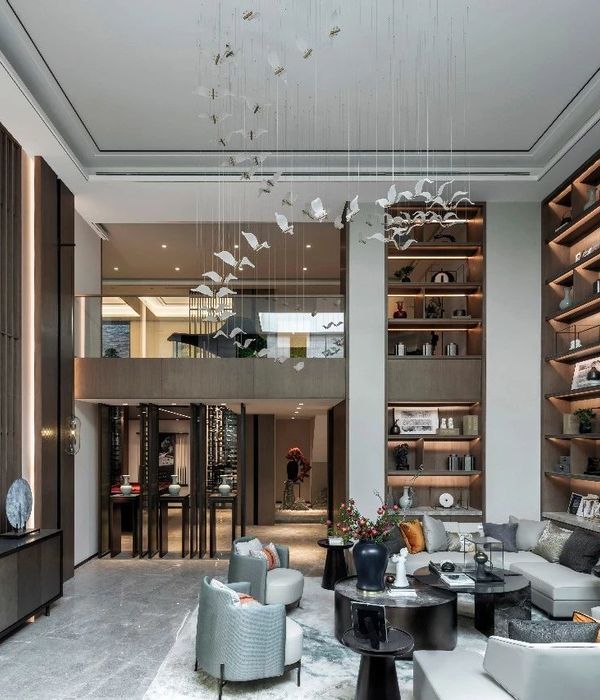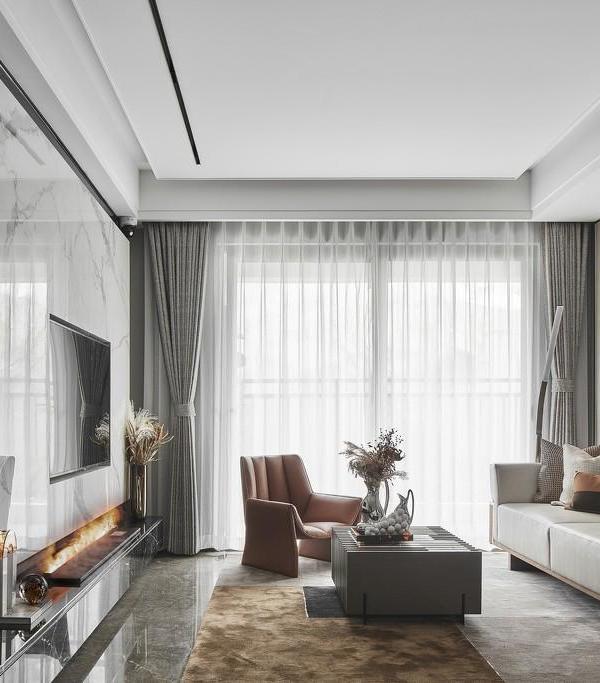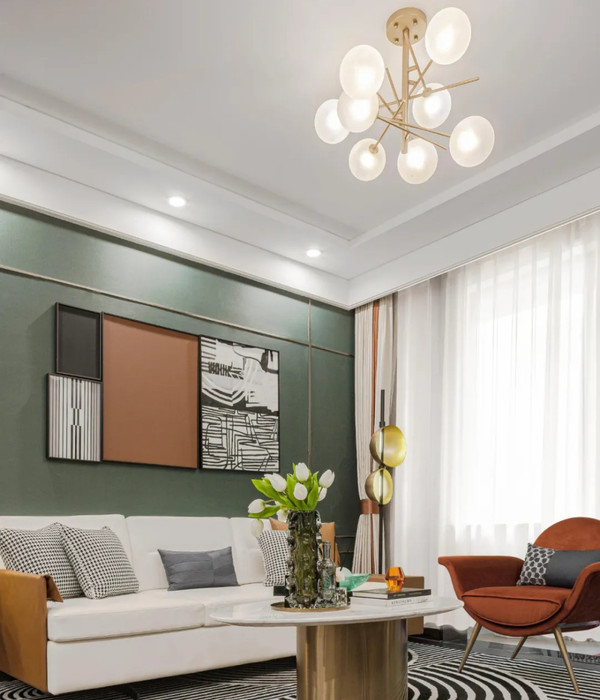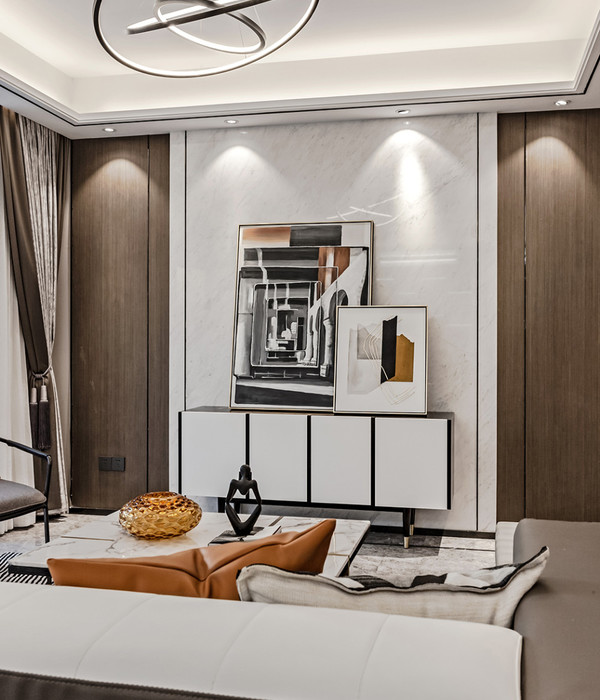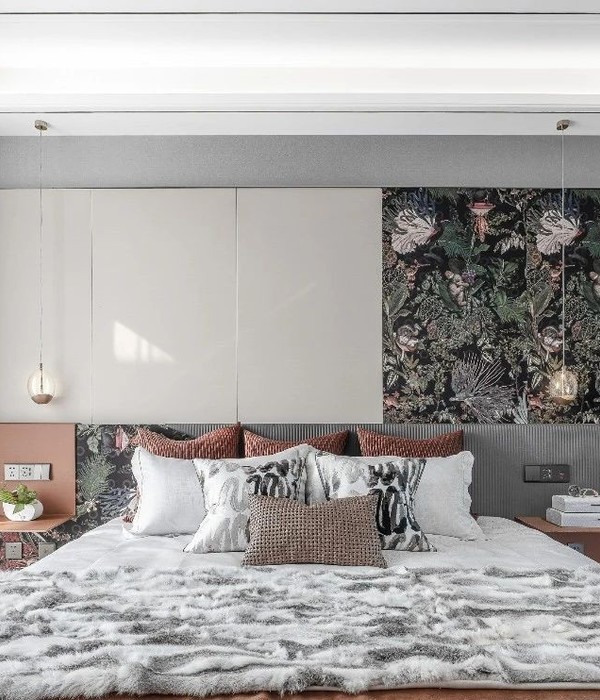乌克兰 Mazanka 公寓 | 自然材料与现代技术的和谐融合
Mazanka是位于基辅摩天楼中的公寓,坐拥第聂伯河景,使用了古老的建造技术。 项目名称最初来源于мазати,意为用粘土覆盖某物,后变为мазанка,意为用木头、粘土和芦苇建造的小村屋。在该项目中,建筑师与过去产生对话,朝着现代乌克兰设计和乌克兰文化的独创性迈了一步。业主是一位年轻女性,同设计师一样认为家是充满力量的地方。她选择该事务所也是为了拥有长期以来梦想中的生态住宅,其自然材料能够与现代技术和谐地相结合,其设计可以巧妙地突出空间的独特性。对设计师来说,他们需要创造一个室内空间,不仅要满足这些需求,还要给使用者带来亲近感。
Mazanka is an apartment in a Kyiv skyscraper with a view of the Dnipro river, where ancient construction technologies were used. In the Ukrainian language, мазанка (mazanka) means a small village house built of wood, clay, and reeds. The name comes from the word мазати (mazaty) — to cover something with a layer of clay. Mazanka apartment is a dialogue of our architects with the past. And its result is a step towards the originality of modern Ukrainian design and Ukrainian culture as it is. The client of the project is a young woman who shares our views of a home as a place of strength. She chose our studio to fulfill her long-held dream — eco-housing with natural materials and modern technologies being harmoniously combined, and the design sophisticatedly emphasizing the uniqueness of the space. It was important for us not only to create an interior that will meet these requirements but also become near and dear to the customer.
▼项目概览,overview © Serhii Kadulin
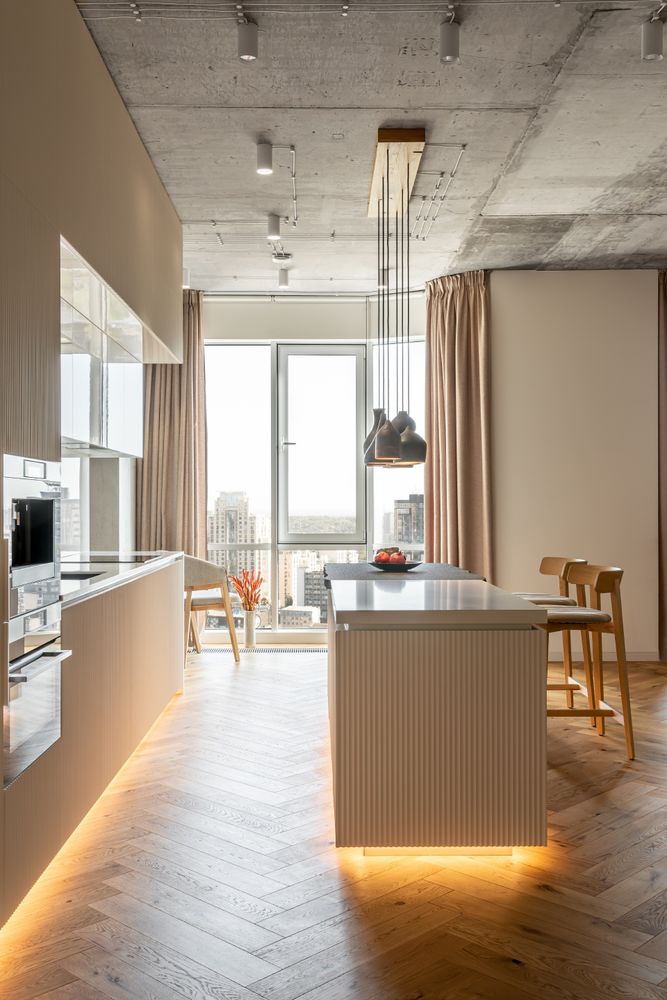
首先,设计师设计了开放的空间,并对业主的瑜伽、舞蹈和烹饪等日常活动进行了明确的分区。设计师整合了厨房、客厅和阳台,并利用不同材质形成明确的分区。厨房位于公寓的中心,罗纹橱柜使空间富有节奏,花岗岩表面的岛台平衡了丰富多变的壶形灯具。厨房的线条流动且柔软。客厅几乎是一件艺术品,其四周采用灰泥饰面,复原了古老粘土小屋的表面。设计师在墙面覆盖特殊的粘土溶液,创造出理想的空间。这种粘土在干燥时开裂成独特的图案,形成浮雕一样的表面。由Serhii Makhno设计的Ochi灯具点缀了富有自然力量的空间。
First off, we designed an open but thematically zoned space for the owner’s favorite home routine: yoga, dancing, cooking. Therefore we combined the kitchen, living room, and balcony but left a fairly clear thematic division due to different textures and materials. The kitchen is located in the central area of the apartment. Ribbed cabinets make the space rhythmic. The granite tabletop island balances the jug lamps that attract attention with their playful form variation. The lines of the kitchen are airy and soft. The living area is almost an art object. The cube is decorated with plaster repeating the surface of ancient clay huts. The walls are covered with a special clay solution to get the desired volume. The relief was created by the element itself: when drying, the material had cracked and formed unique patterns. Here, the main beholder of such a force of nature is the Ochi lamp created by Serhii Makhno.
▼从室内望向玄关 © Serhii Kadulin view to porch from interior
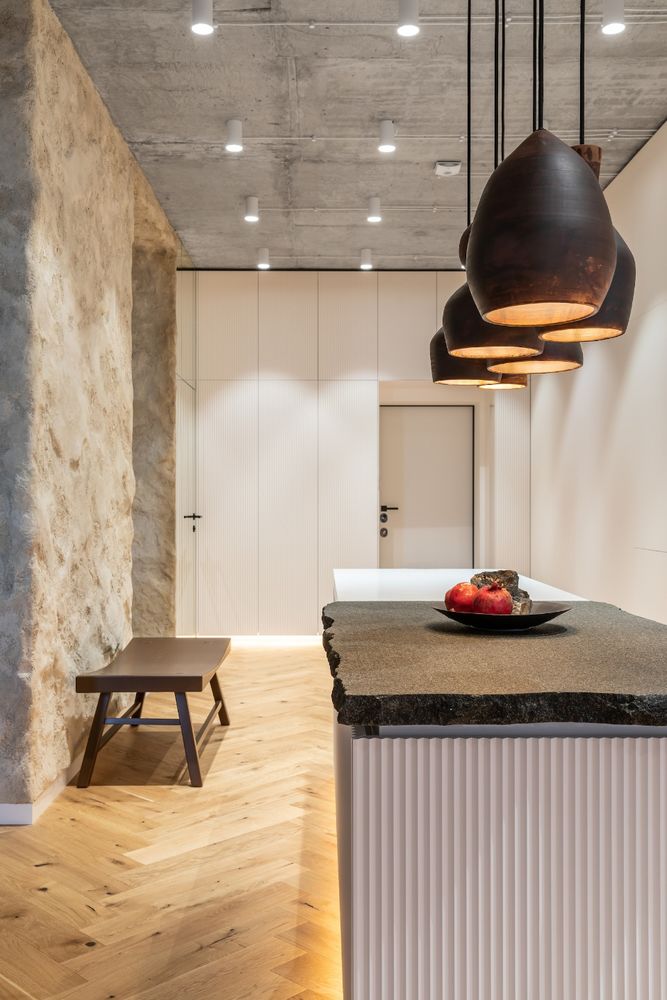
▼从玄关望向客厅 © Serhii Kadulin view to living room from porch
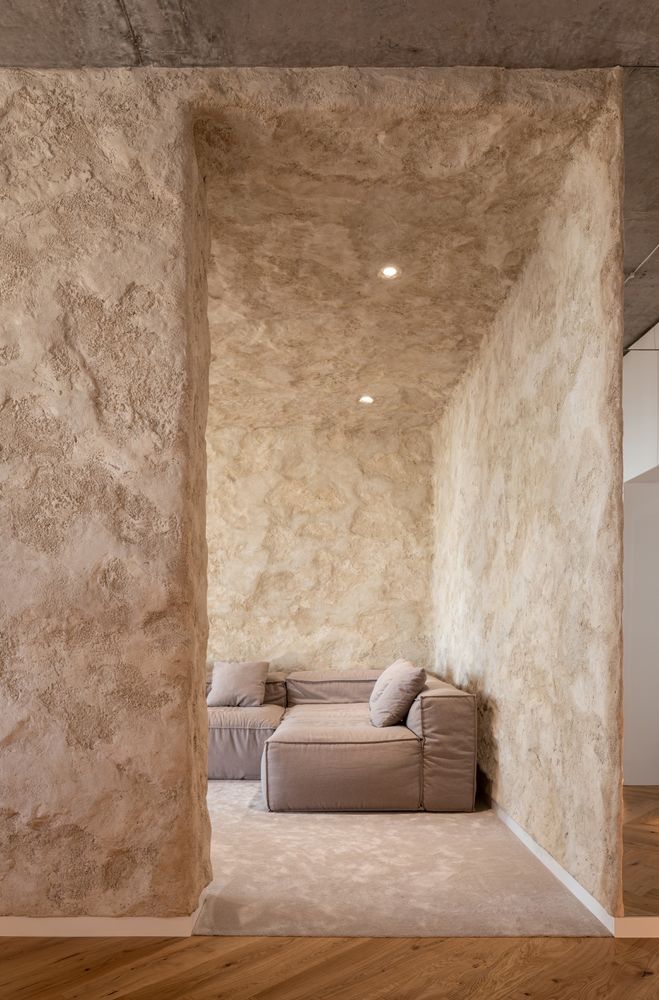
“我很兴奋,现在已经成功试住!我的朋友们很喜欢粘土‘洞穴’,觉得它十分特别,我觉得这里就像自然荒野中的某个地方。我相信,乌克兰的现代风格会征服更多的人。”——公寓主人Anastasia
“I am in high spirits. The apartment has been successfully test-driven! My guests are especially fascinated by the clay “cave” as something unusual and impressive. As for me, it feels here like somewhere in the middle of wild untouched nature. I believe that the Ukrainian contemporary style will conquer even more hearts.”——Anastasia, the owner of the apartment
▼粘土“洞穴”般的客厅,living room like clay “cave” © Serhii Kadulin
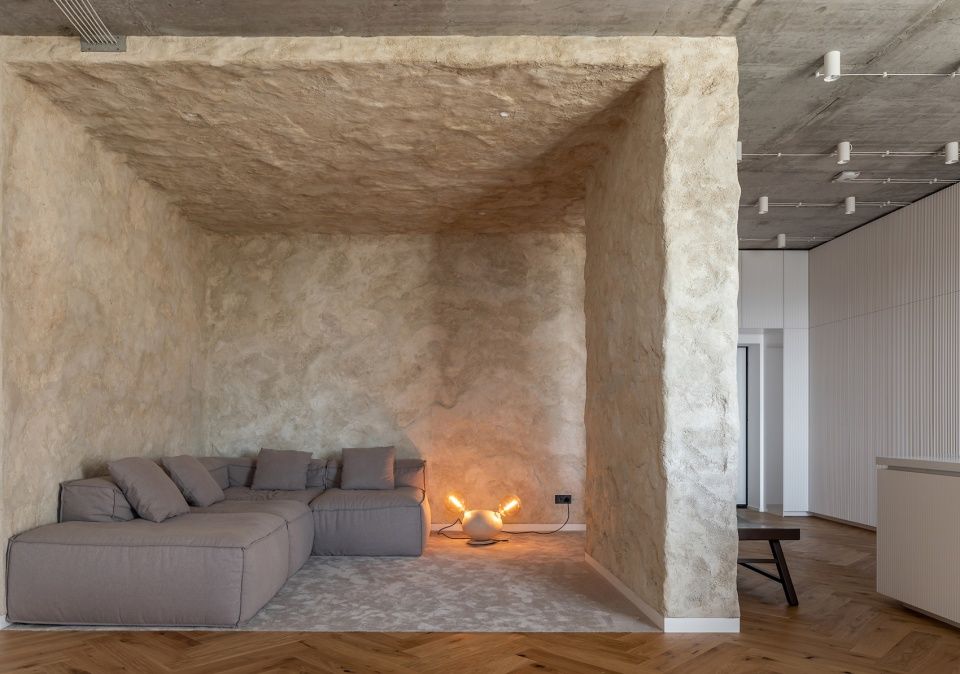
▼从客厅望向厨房。view to kitchen from living room © Serhii Kadulin
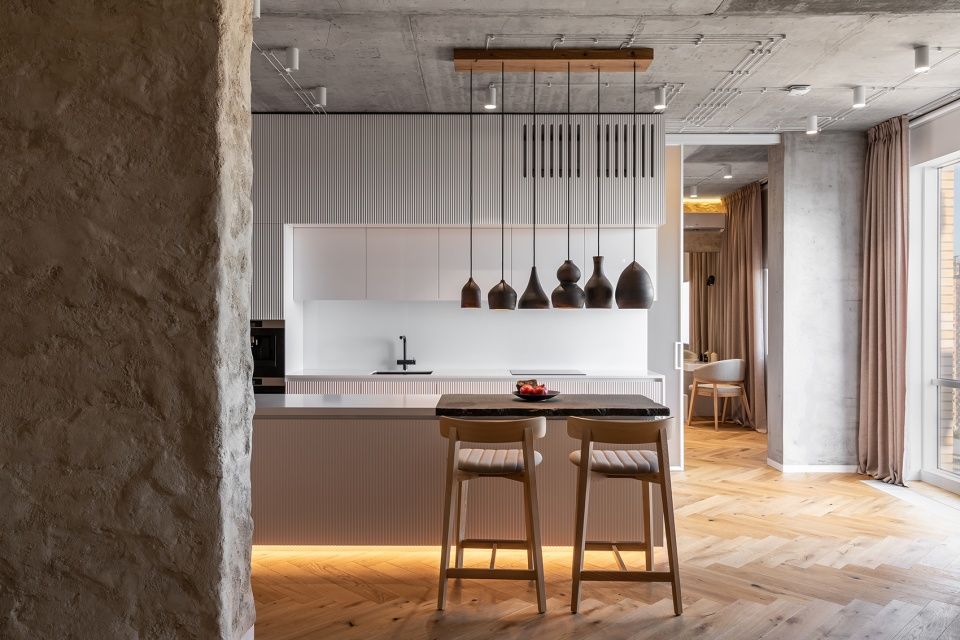
▼从厨房望向餐厅 © Serhii Kadulin view to dining room from kitchen

▼氛围柔和的餐厅 © Serhii Kadulin dining room with soft atmosphere
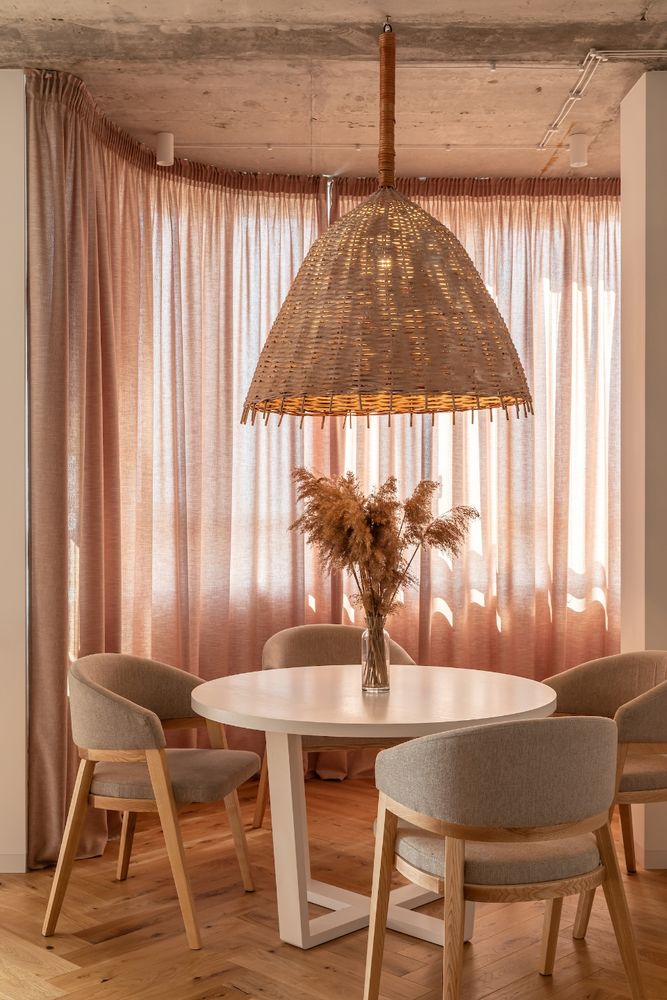
卧室空间也是开放的,可以通往浴室,它们之间由一道半透明的门相隔。卧室延续了客厅的色调和材质,但又别具一格。公寓中除了技术照明,其他灯具均由Serhii Makhno的工作室设计。餐厅上空悬挂了手工制作的藤蔓灯,这种工艺曾经广泛存在于乌克兰文化,但是现在却需要经过几个月才能找到可以制作复杂作品的匠师。厨房岛台上方悬挂了专为这间公寓制作的四组壶形灯具。卧室有一盏内部发光的Makivka陶瓷灯具。
The bedroom space is also open and connected to the bathroom. They are partitioned only by translucent doors. The colors and textures of the living room endure in the sleeping area but perform differently. In general, all the lighting in the apartment, except for the technical one, was created by Serhii Makhno’s studio. Above the dining area, there is a handmade vine lamp. This craft was also popular in our culture, but now it took us several months to find a master who can create a work of such complexity. Above the kitchen island, there is a set of four jug lamps that were specifically created for this apartment. In the bedroom, there is a ceramic Makivka lamp from the Inside.
▼卧室延续了客厅的色调和质感 © Serhii Kadulin colors and textures of the living room endure in the sleeping area
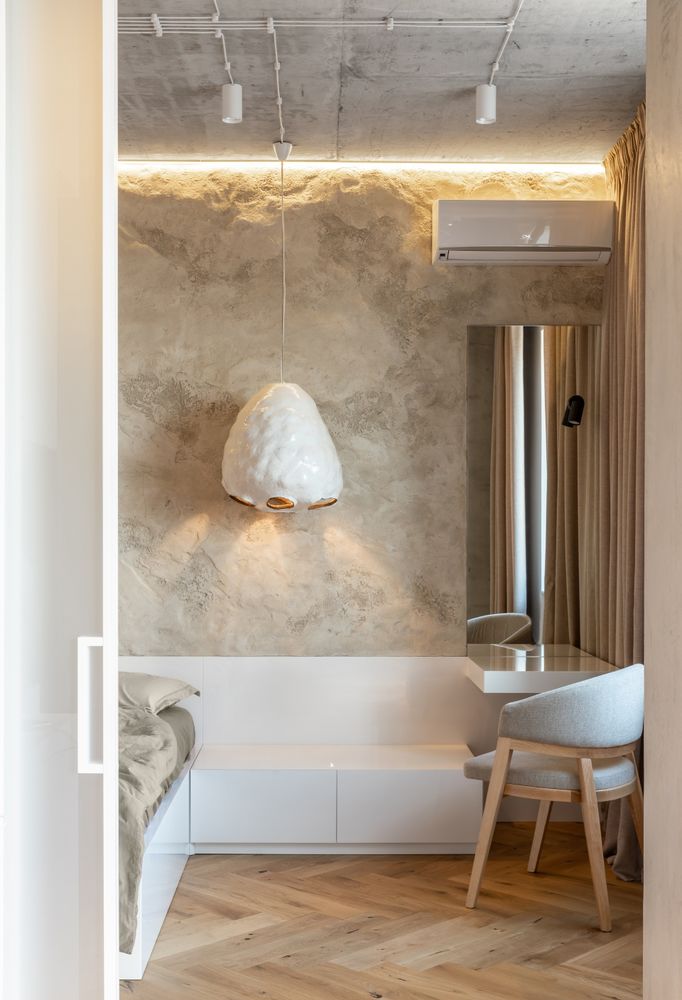
▼卧室与浴室之间由一道半透明的门相隔 © Serhii Kadulin bedroom and bathroom are partitioned only by translucent doors
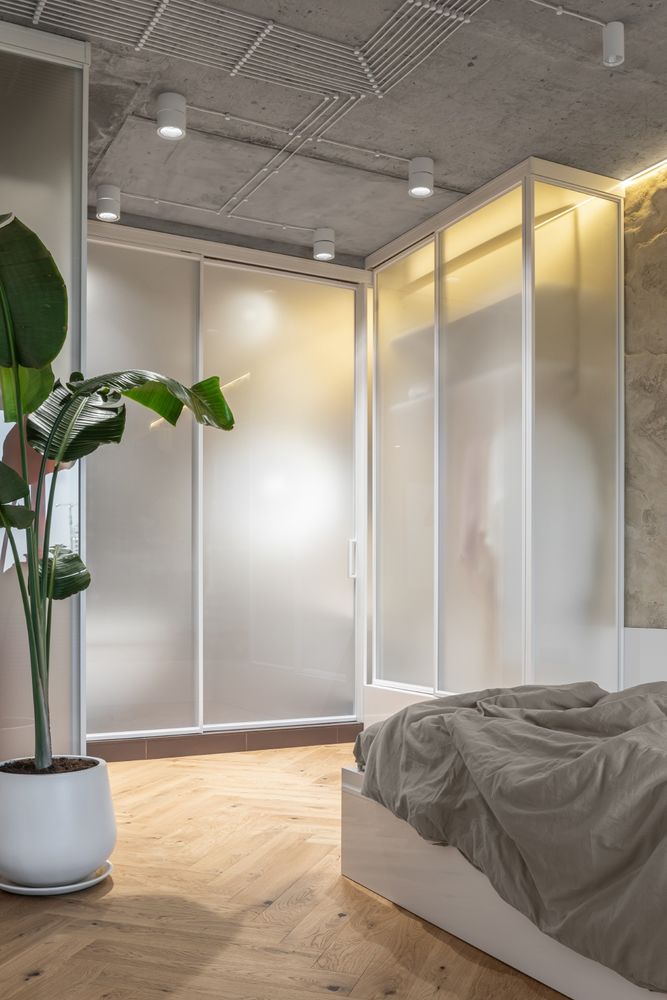
▼平面图,floor plan © Sergey Makhno
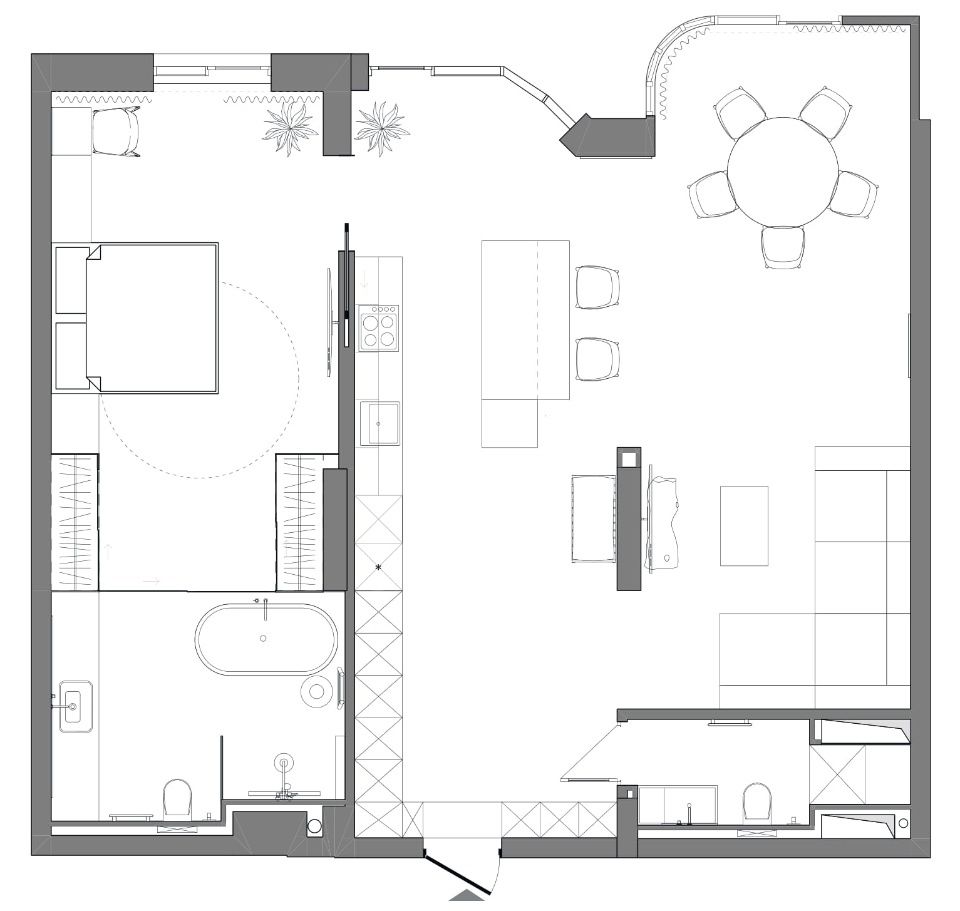
Type: private apartment
Area: 98 sq. m
Location: Kyiv, Ukraine
Team: Serhii Makhno, Viktor Zakharchenko, Serhii Filonchuk
Photos: Serhii Kadulin

