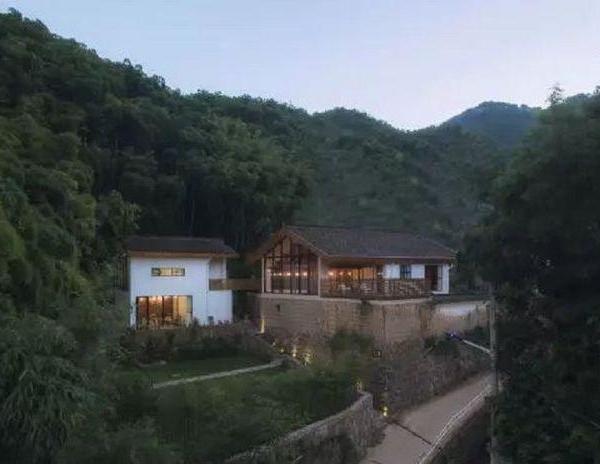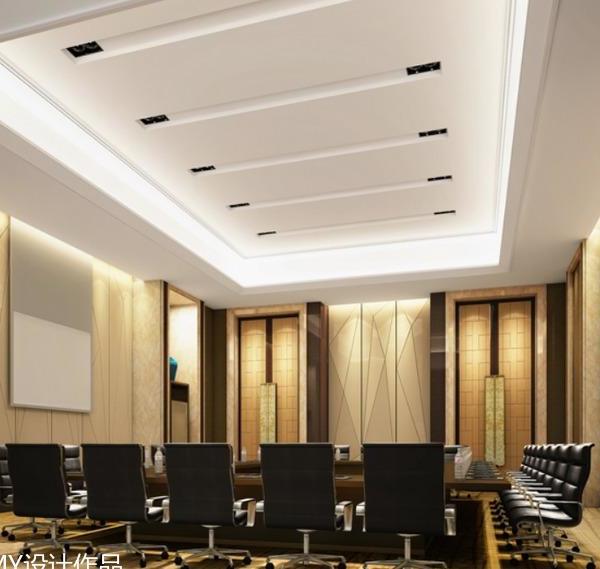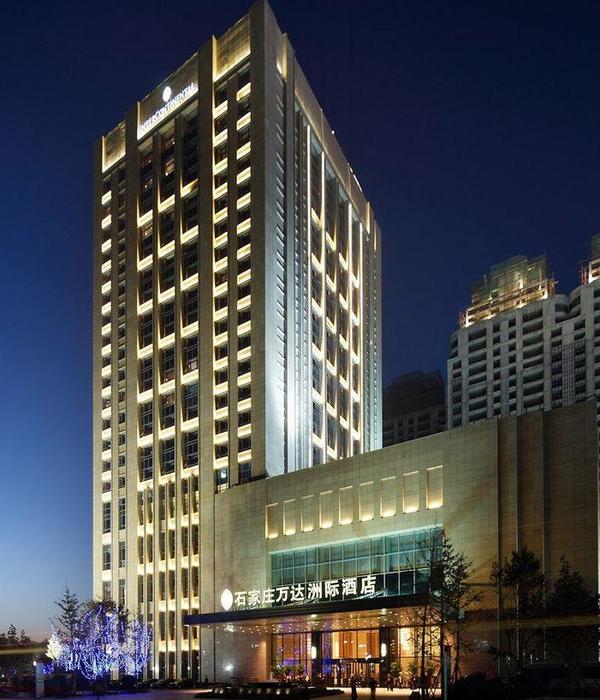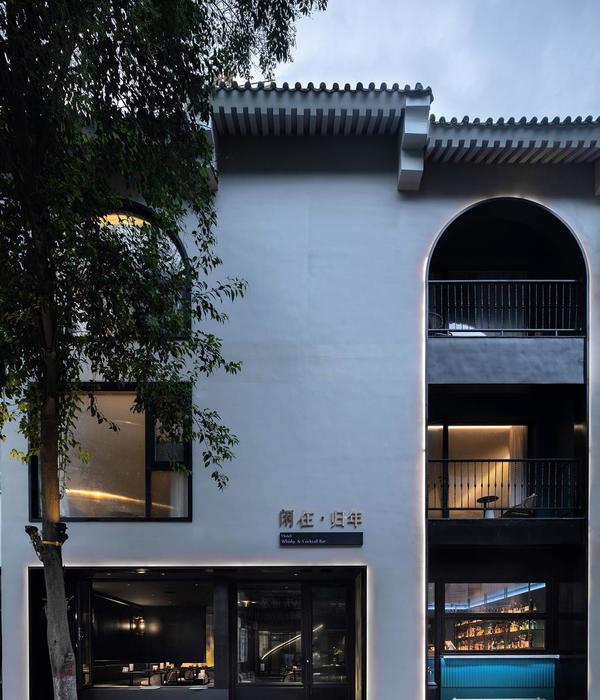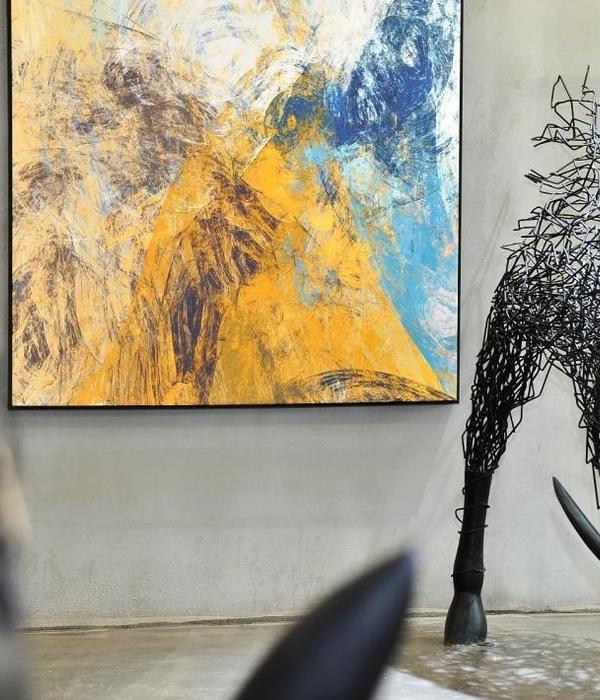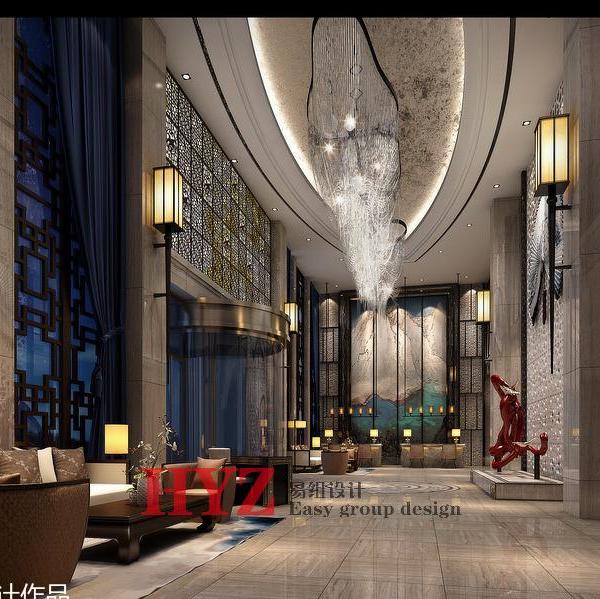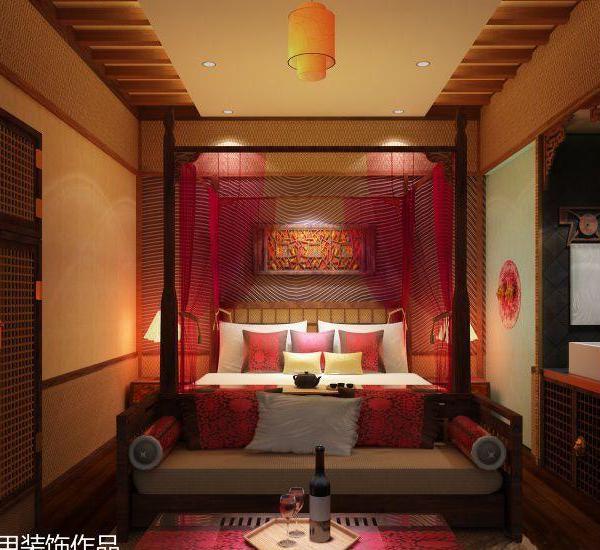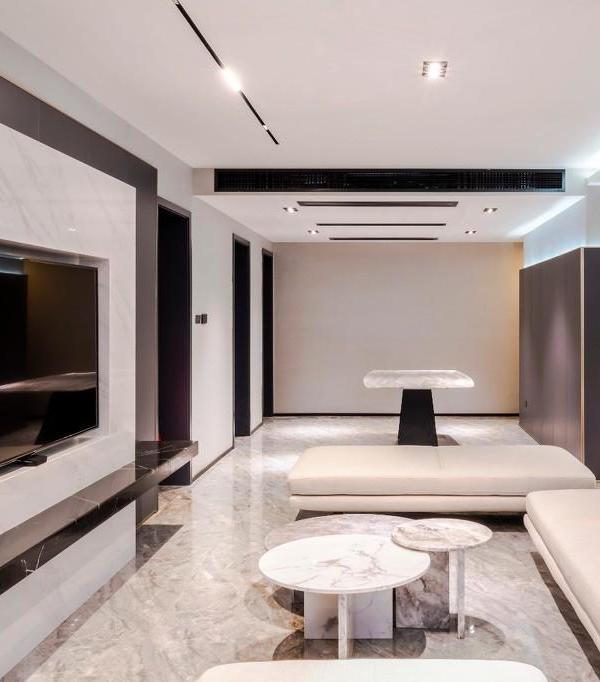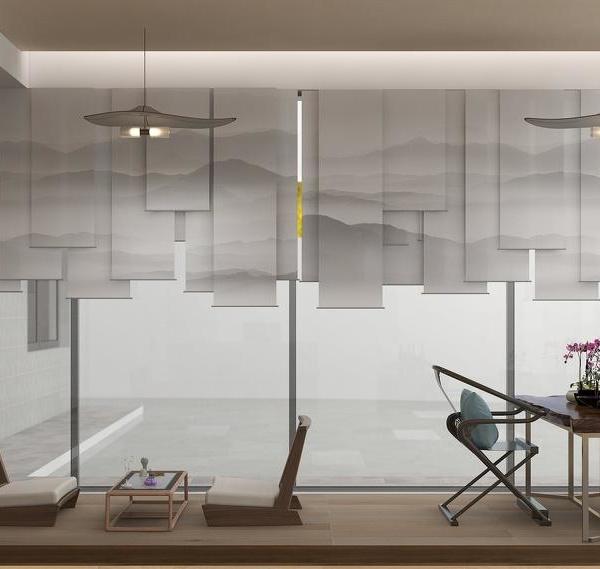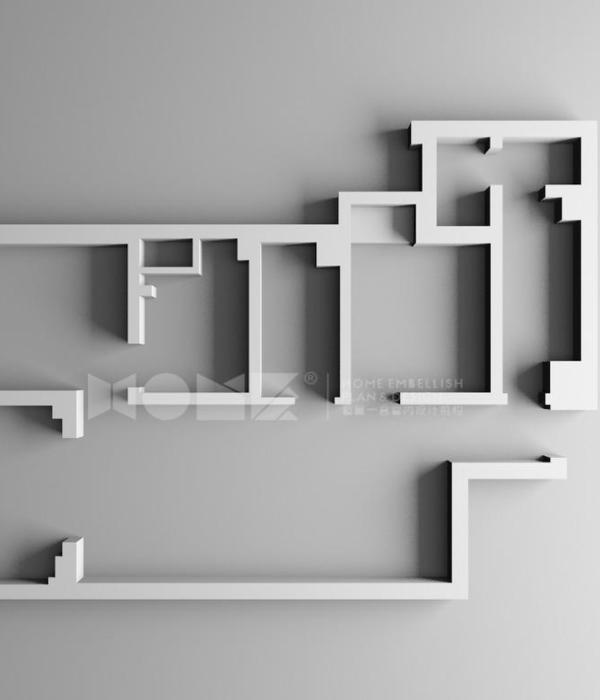© Alberto Strada
阿尔贝托·斯特拉达
架构师提供的文本描述。LaRaia度假村(LocandaLaRaia)在一座废弃的老建筑中生机勃勃,这座老酒馆曾经是当地传统的典型。重建是从对场所的意义及其与景观的关系的研究入手的:从加强内部与外部的对话入手。
Text description provided by the architects. La Raia Resort (Locanda La Raia) come alive in an old abandoned building which was once an old tavern, typical of the local tradition. The reconstruction started from research of the meaning of the place and its relations with the landscape: from enhancing the dialogue between interior and exterior.
© Alberto Strada
阿尔贝托·斯特拉达
建筑物的比例已经通过填埋和土壤移动重新定义,以恢复一个更加明显和可识别的特征;新的开口,形状和尺寸不同,选择了最有趣的观点,同样的类型矩阵被逆转,在一个抽象的庭院围绕着它,内部空间的新组织围绕着它。
The proportions of the building have been redefined through fills and soil movements to recover an identity more pronounced and recognizable; new openings, different for shapes and dimensions, have selected the most interesting views, and the the same typology matrix was reversed by transforming the inner court on an abstract patio around it to which the new organization of internal spaces revolves.
© Alberto Strada
阿尔贝托·斯特拉达
领土关系的另一个重要因素是正面颜色的使用:脱离当地传统的本地色调-洛坎达,寻找一种新的对话,与自然景观对话,不再通过色彩对比,而是在相同的颜色范围内作为自己的衰落。建筑细节、固定家具组件和大部分配件都是自定义设计的。家具和一些装饰部件已被回收,注意混合古董气氛和现代设计。
Another strong element of territorial relationship concerns use of the color for the facades: moving away from the local tones of the local tradition, the Locanda, looking for a new one dialogue with the landscape from the will to belong to it, no longer through a chromatic contrast, but as its own declination within the same range colors. Architectural details, fixed furniture components and most of the accessories have been designed custom. The furnishings and some decorative components have been recovered having care to mix antique atmospheres and contemporary design.
© Alberto Strada
阿尔贝托·斯特拉达
十个房间和两套公寓:每个房间的大小、颜色和气氛都不一样。公共区域包括两次住宿、两个交流午餐区、一个有农产品的商店、一个健身房、一个水疗中心和一个游泳池。在入口处,花园是由一种只有芳香的草药组成的,以这样的方式排列成一片大叶子。
Ten rooms and two apartments: each one is different in size, color and atmosphere. The common areas include two stays, two communicating lunch areas, one shop with farm products, a gym, one spa and a pool. In the entrance the garden is made up of a selection of only aromatic herbs, arranged in such a way to form a large leaf.
© Alberto Strada
阿尔贝托·斯特拉达
© Alberto Strada
阿尔贝托·斯特拉达
Architects deamicisarchitetti
Location 15066 Gavi AL, Italy
Area 1400.0 m2
Project Year 2017
Photographs Alberto Strada
Category Refurbishment
{{item.text_origin}}

