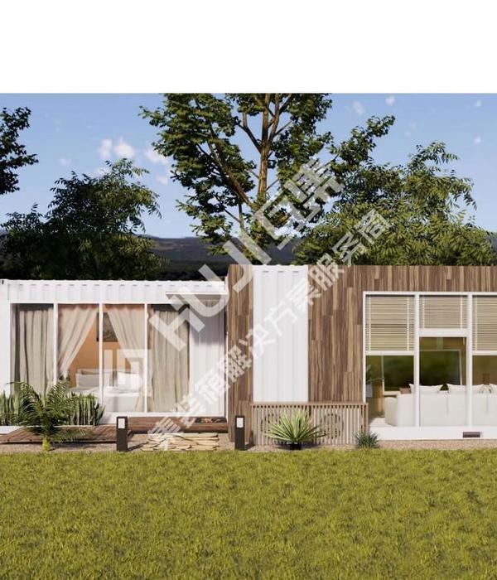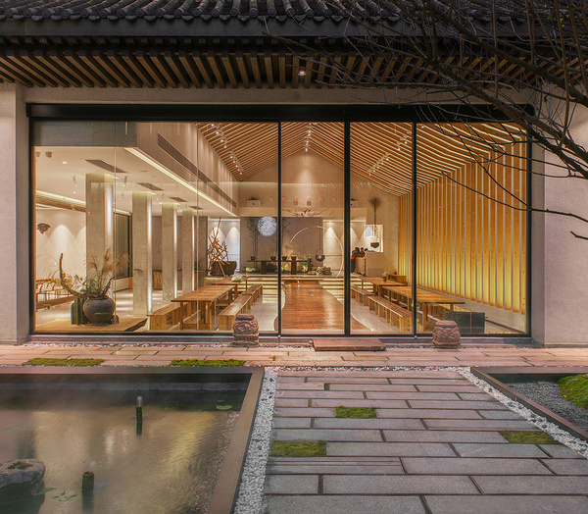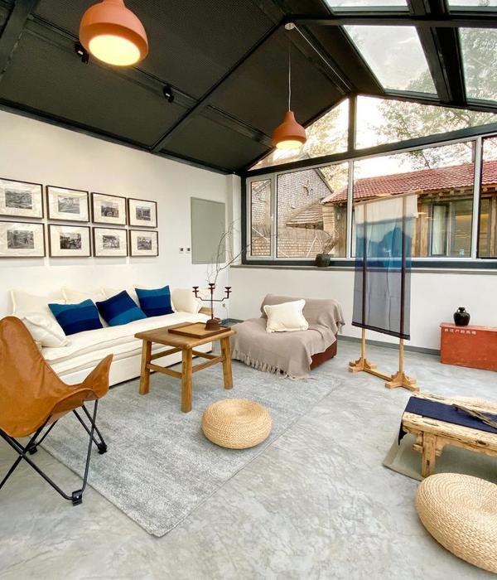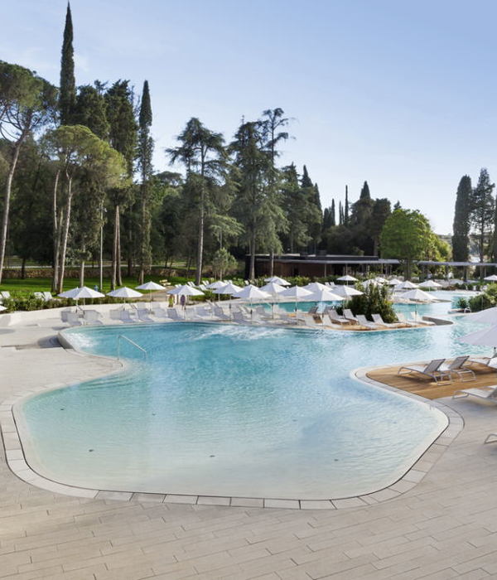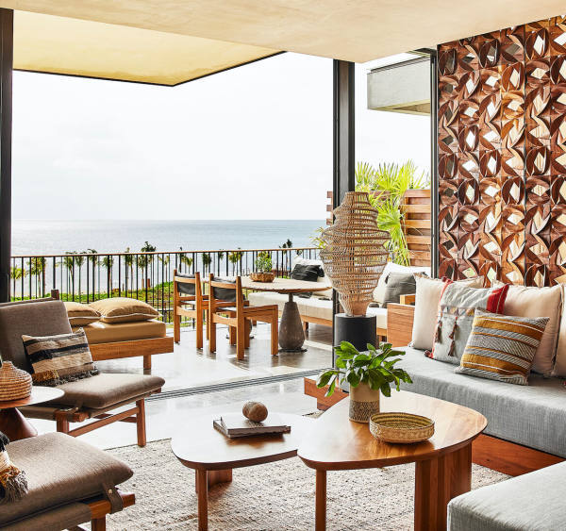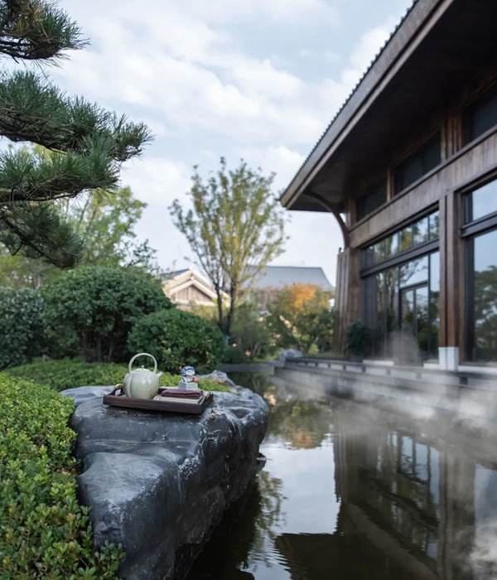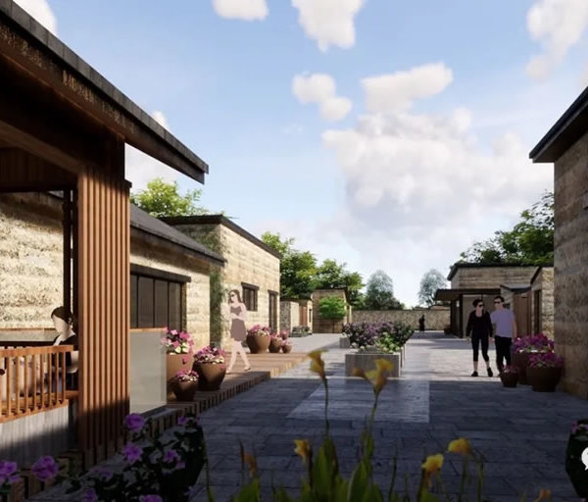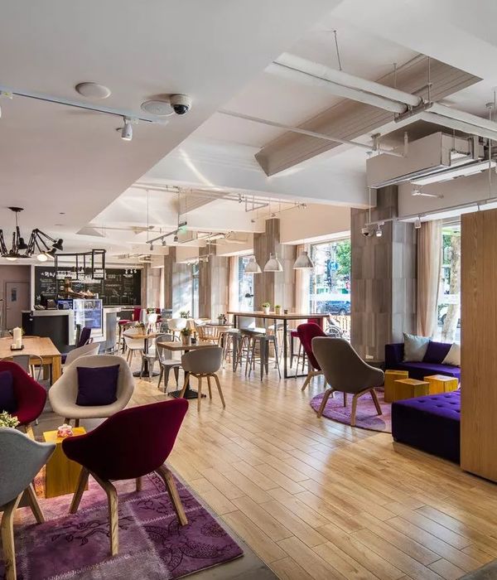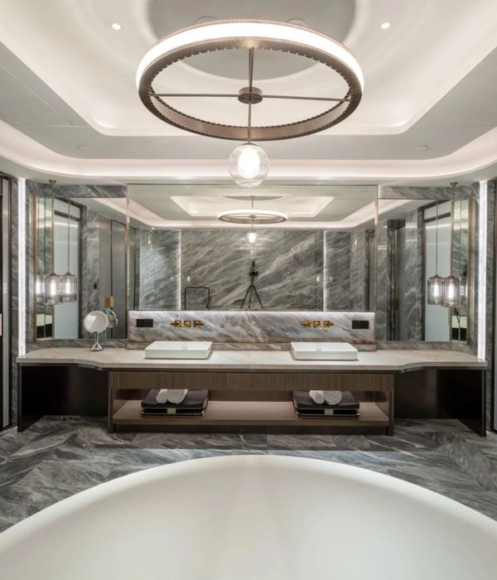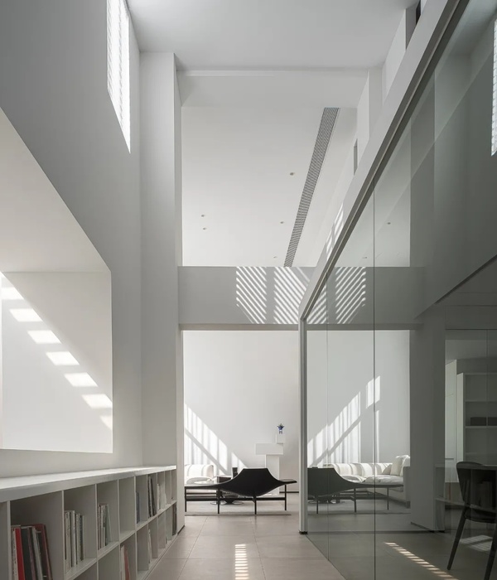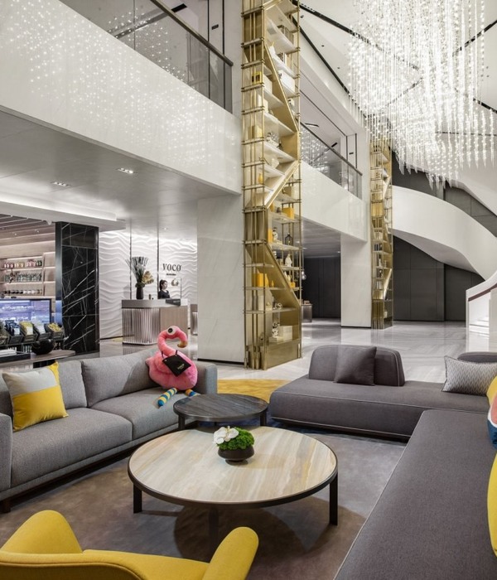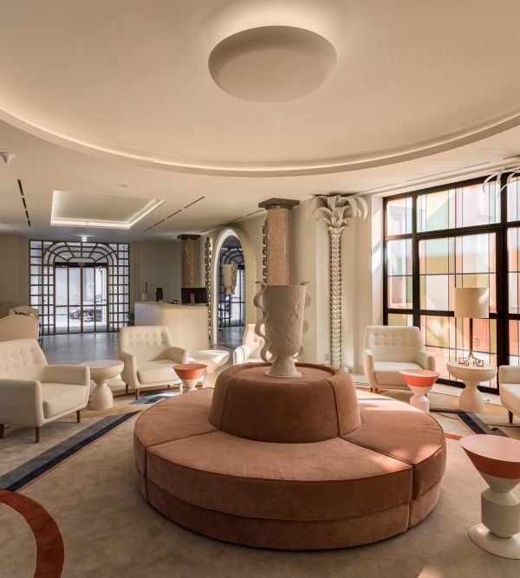建筑公司 K-Studio 在其家乡雅典为这家精品酒店设计了一个新现代主义的室内设计,使用了当地的艺术品和家具。
Architecture firm K-Studio has designed a neo-modernist interior for this boutique hotel in its hometown of Athens, using local artworks and furnishings.
作为 Design Hotels 的成员之一,Perianth Hotel 是 K-studio 在希腊首都的第一个酒店项目,是该公司面向岛屿的餐厅和海滨度假村投资组合中的一个大陆项目。
A member of Design Hotels, Perianth Hotel is K-studio’s first hotel project in the Greek capital – a mainland addition to the firm’s island-forward portfolio of restaurants and seaside resorts.
这家酒店坐落在 Agia Eirini,Byzantine-era 时代广场,靠近热闹的蒙拿斯拉克区 (Monastiraki district),于 2018 年 11 月开业,是雅典精品酒店领域期待已久的新鲜血液。
Located in Agia Eirini, a Byzantine-era square near the buzzing Monastiraki district, the hotel opened in November 2018 as a long-anticipated newcomer to Athens’ boutique hotel scene.
这座艺术风格鲜明的建筑建于上世纪 30 年代,主要零售空间、办公室和公寓,没有过多考虑其未来或成为历史遗产。
The art deco building was constructed in the 1930s to house retail spaces, offices and apartments, without much regard for its future legacy.
尽管有着不规则的楼层规划,它的所有者 Sgoumpopoulos 家族决定将当时空置的建筑改造成一个以设计为重点的酒店项目,这将有助于激发一个城市从经济危机中复苏。
Despite an irregular floor plan, its owners, the Sgoumpopoulos family, decided to convert the then-vacant building into a design-focused hospitality project – one that would help inspire a city recovering from economic crisis.
Anastasia Sgoumpopolous 和她的两个兄弟姐妹共同管理着这座建筑,她委托 K-studio 的儿时好友 Dimitris 和 Konstantinos Karampatakis 来修复这座建筑。
Anastasia Sgoumpopolous, who co-manages the property with her two siblings, commissioned childhood friends Dimitris and Konstantinos Karampatakis of K-studio to revive the building.
其简约的内部结构暴露了 20 世纪早期雅典具有历史价值的结构元素。“建筑的形状很不寻常,几乎是八角形,接受了这个特点,”Sgoumpopolous 告诉 Dezeen。
Its stripped-down interior exposes structural elements of historical value from the Athenian Modernist movement of the early 20th century. "The shape of the building is quite unusual, nearly octagonal, and we embraced that trait," Sgoumpopolous told Dezeen.
围绕现有的柱子和出入口,K-studio 设计的楼层分布计划旨在通过创建非常规的私人和公共空间来最小化结构限制。
Working around existing columns and openings, K-studio’s floor plan aimed to minimise structural restrictions by creating an unconventional flow of private and communal spaces.
模仿城市布局,Perianth 酒店的走廊形成了一个主要的“大道”,从这里,客人可以通过较小的“侧巷”进入他们的客房空间。
Mimicking the urban layout of the city outside its walls, Perianth Hotel’s corridors form a main "avenue", from which guests can access their set-back rooms through smaller side "alleys".
流线型的现代外观,典型的雅典晚期装饰艺术也被内在化,从每层楼的主要循环路线设计反映了立面的曲线。
The streamline moderne exterior – typical of late art deco buildings – was also internalised, as seen by the main circulatory route of each floor, designed to mirror the curve of the facade.
酒店的 38 间客房面积从 226 到 495 平方英尺 (21 到 46 平方米) 不等,都配有私人露台,可以俯瞰雅典的天际线。为了弥补较低楼层客房的面积较小,天花板被抬高,使其相对空间更大。
The hotel’s 38 rooms range from 226 to 495 square feet (21 to 46 square metres), all with private terraces that survey the Athenian skyline. To compensate for the smaller size of the lower-floor guest rooms, ceilings were raised to be loftier relative to those of the larger rooms above.
顶层公寓横跨整个六楼,面积 1249 平方英尺 (116 平方米),拥有一个大型私人阳台,可以欣赏到雅典城令人印象深刻的景色。不规则的结构网格赋予每个房间独特的特点,例如倾斜的墙壁和意想不到的角落和缝隙的空间。
The penthouse spans the entire sixth-floor at 1249 square feet (116 square metres), featuring a large private veranda with impressive views of the Acropolis. An irregular structural grid lends each room its own unique character, with obliquely-angled walls and unexpected nooks and crannies of space.
酒店核心是希望发展当代希腊文化,从室内陈设到员工制服。“当游客来到雅典时,他们大多在探索古希腊文化,所以我们想要一个可以体现当代希腊创造力的地方,”Sgoumpopolous 说。
At the heart of Perianth Hotel’s conceptual evolution was an emphasis on contemporary Greek culture, from the interior furnishings to staff uniforms. "When visitors come to Athens they mostly seek Ancient Greece, so we wanted a place where contemporary Greek creativity could thrive," said Sgoumpopolous.
雅典现代主义的标志元素延伸到装饰调色板,包括水磨石地板,红色天鹅绒内饰,野兽派定制家具胡桃木装饰和黄铜装饰。
Hallmark elements of the Athenian modernist movement extend through the decorative palette, and include terrazzo flooring, blush-velvet upholstery, and brutalist custom furnishings with walnut adornments and brass accents.
S
goumpopolous 热情地当代希腊艺术收藏品,以贯穿整个空间,作品 Lito Kattou, Yiannis Varelas, Maria Papadimitrious,和 Rallou Panagiotou。
Sgoumpopolous passionately curates a growing collection of contemporary Greek art to feature throughout the property, with works Lito Kattou, Yiannis Varelas, Maria Papadimitrious, and Rallou Panagiotou.
她说:“这不仅仅是个人的喜好,还试图展现当代希腊艺术和文化的整体面貌。”甚至房间的小酒吧里都存放有希腊艺术品。
"It’s more than just a personal preference, I’m trying to present a holistic idea of what contemporary Greek art and culture looks like," she said. Even the rooms’ minibars are stocked exclusively with Greek products.
发扬希腊艺术和文化的概念延伸到酒店员工的制服,由希腊时装设计师 Sophia Kokosalaki 设计。Kokosalaki 以其古希腊风格的礼服闻名于世,她背离了自己的标准美学,与 Perianth 酒店的理念保持一致,将建筑的包豪斯元素转化为具有极简轮廓和图形的服装。
The concept extends to the hotel staff uniforms, crafted by Greek fashion designer Sophia Kokosalaki. Renowned internationally for her Ancient Grecian-inspired gowns, Kokosalaki deviated from her standard aesthetic to align with Perianth Hotel’s concept, translating the building’s Bauhaus elements into outfits with minimalist silhouettes and graphics.
K-STUDIOPerianth Hotel
公司介绍
K-STUDIO 是一家基于建筑学的设计事务所
K-STUDIO is a design practice rooted in Architecture.
通过建筑、景观设计和室内设计,我们致力于独特的沉浸式体验。
Our contextual approach produces unique and immersive experiences through Architecture, Hardscape Design and Interior Design.
总部设在雅典,在国际上从事各种建筑类型的工作,包括酒店和度假村,餐厅和酒吧以及私人住宅项目。
Based in Athens we work internationally on a wide range of building typologies, including hotels and resorts, restaurants and bars and private residential projects.
我们根据每个项目的背景和期望构建合适的架构。
We build identities and architectural narratives appropriate to the context and aspirations of each project.
通过传统,丰富的物质性和当代生活的灵感,我们创造精致的设计。
Informed by tradition, enriched by materiality and inspired by contemporary life, we create crafted design.
K-Studio 近期案例
The Vora Villas Hotel
希腊格纳瓦里诺海滩酒吧
Gooobrand
品牌设计
{{item.text_origin}}

