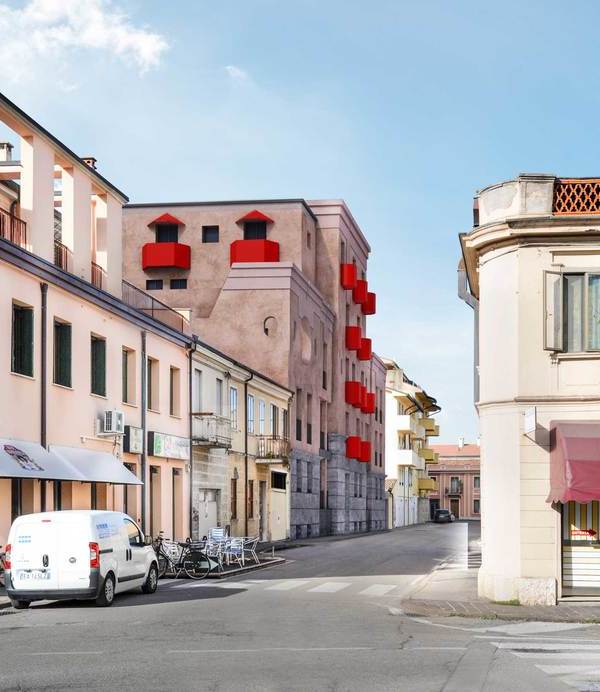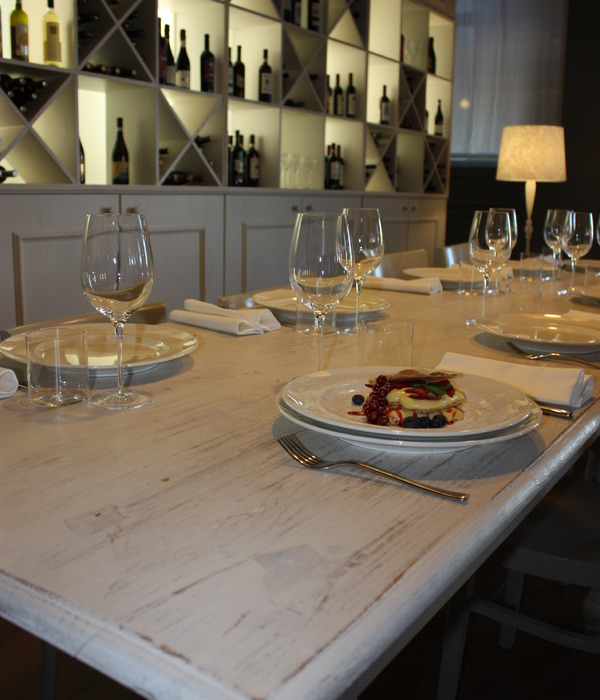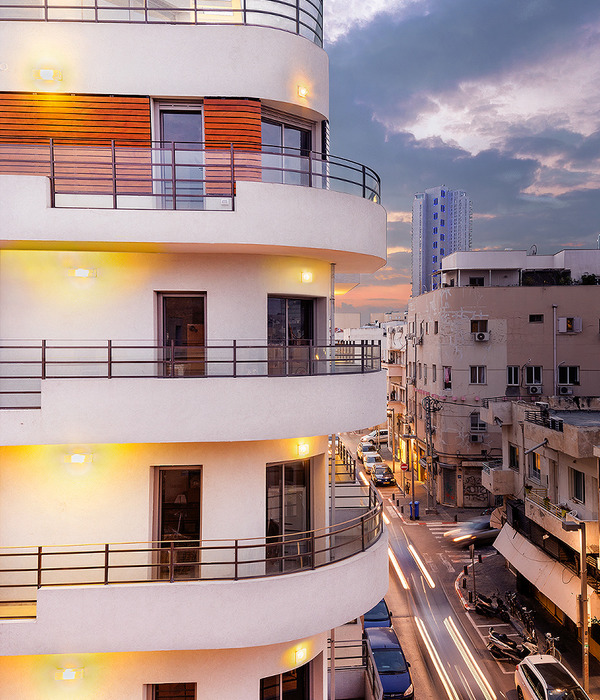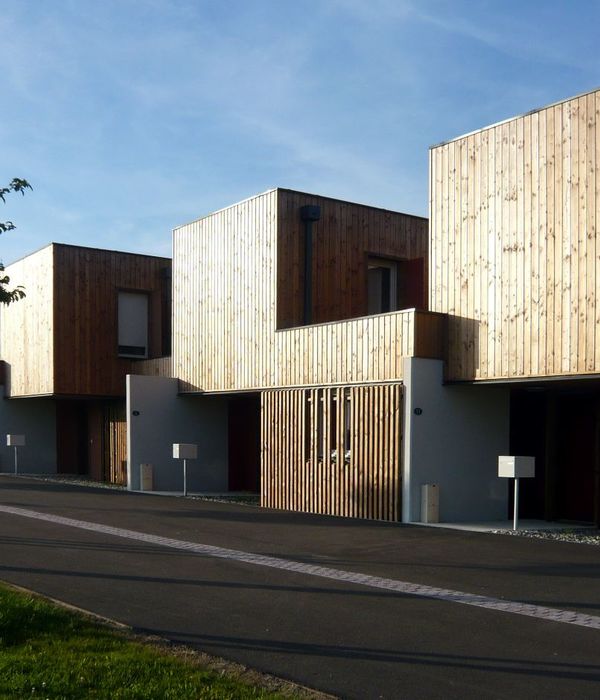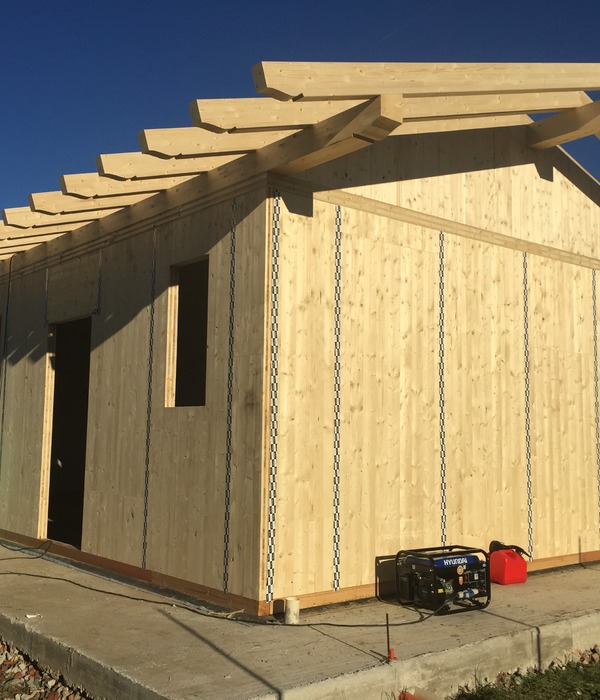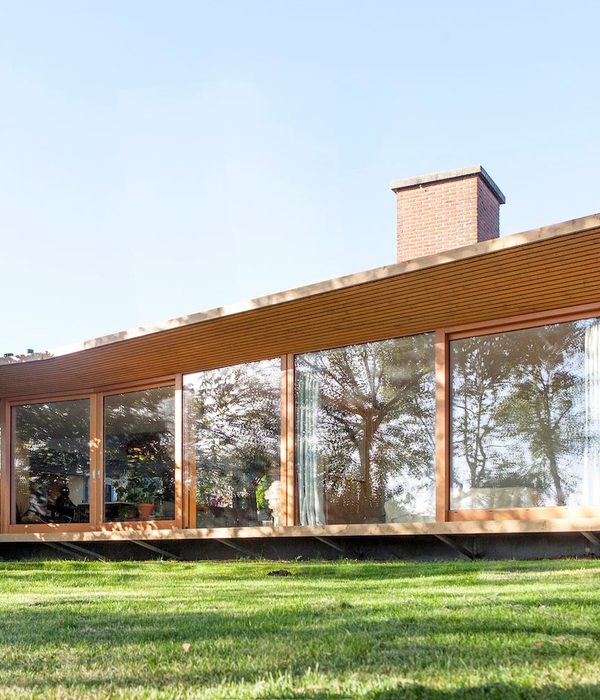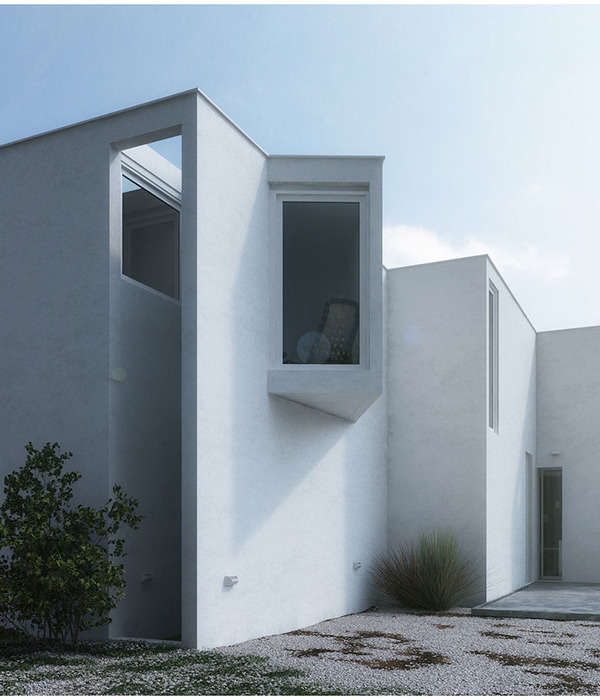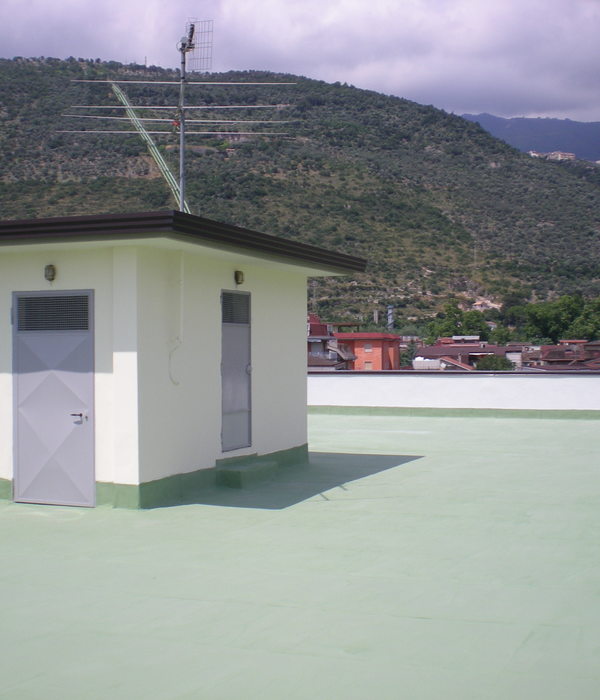Quantum Immobilien and Engels & Völkers join forces on a new mixed-use residential scheme in Hamburg, designed by Richard Meier
豪华房地产公司恩格斯
量子固定公司与恩格斯合资成立
建筑师们对室内的关注和对外部的关注一样多,他们的工作是开放的,宽敞的住宅空间,通过地板到天花板的窗户和天花板高的门,充满了光线。与自然光合作,并具有干净的开放式空间和软颜色-一个理查德梅耶的签名-该项目展示了建筑公司的商标白色色调与恩格斯完美地一致。
便利设施包括私人健身房。这是位于高层的最高层,提供汉堡天际线,Elbe河和附近港口的长景。
与此同时,该房地产公司的办公室面积为6800平方米,位于大楼的双层入口大厅、地面和五层楼。这个空间将包括恩格斯夫妇
这座混合用途的建筑已经在建造中,并将于2018年完工。
The project, spanning 23 floors, combines high-end residential units with offices for the real estate company
The architects worked to harness the site's long views of Hamburg, the Elbe and the nearby port
The Engels & Völkers offices are based on the ground level lobby – separate to the residential entrance – and the five floors above
The residential element features two floors of rentals and 16 floors of private luxury condos, including two penthouses at the top
The architects adopted a trademark approach of working with natural light, clean open-plan spaces and soft colours
keywords:Richard Meier, Residential architecture, American architecture, German architecture, Office architecture
关键词:Richard Meier,住宅建筑,美国建筑,德国建筑,办公建筑
{{item.text_origin}}

